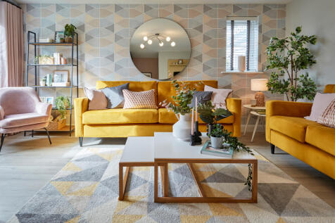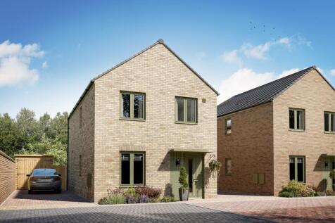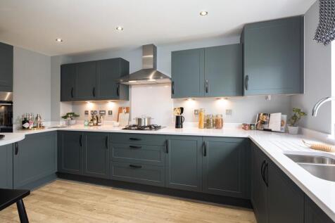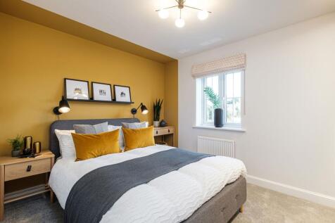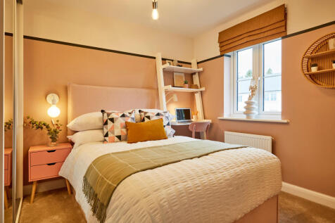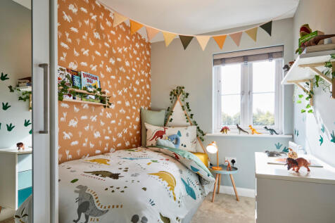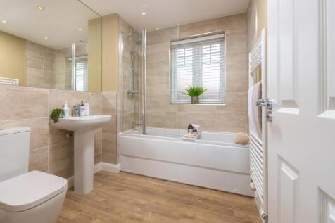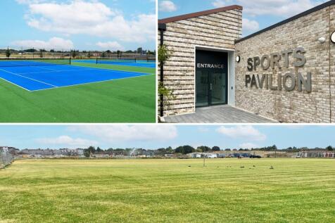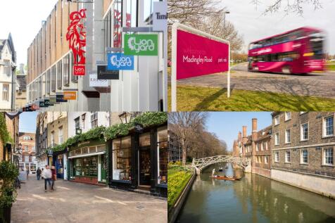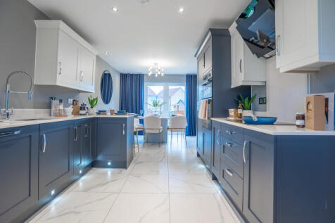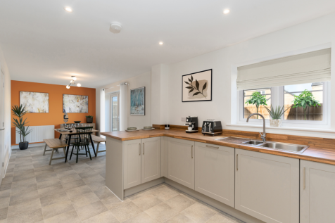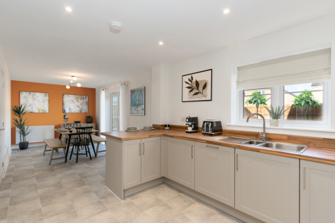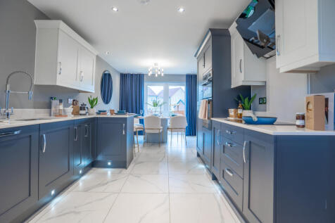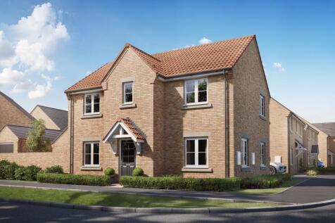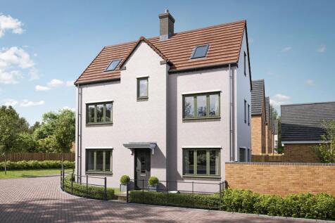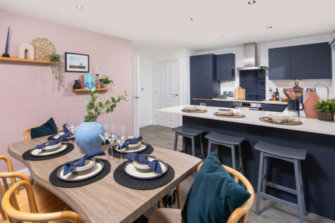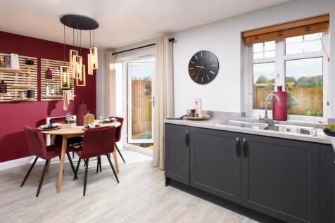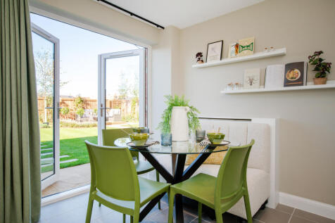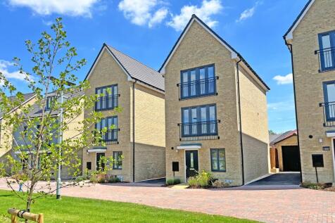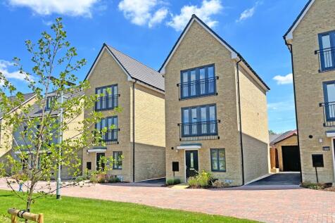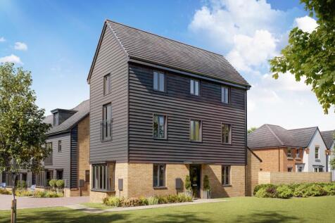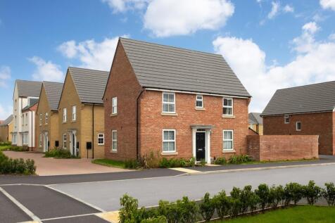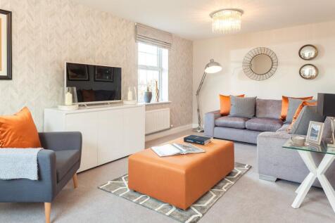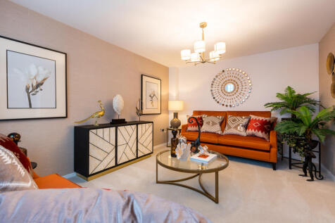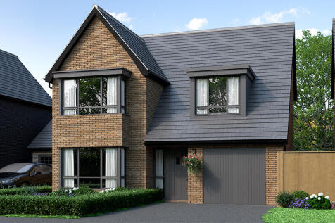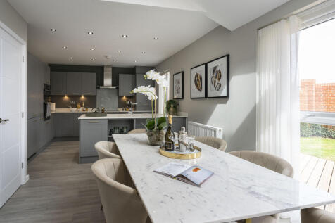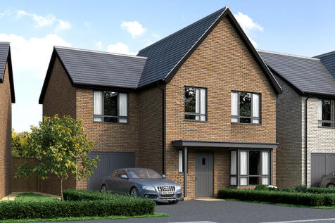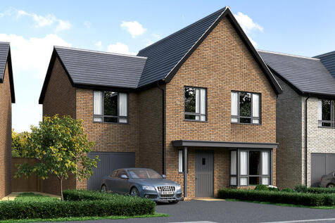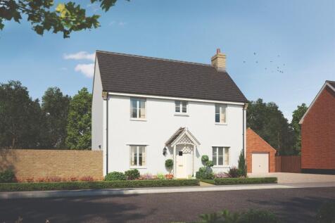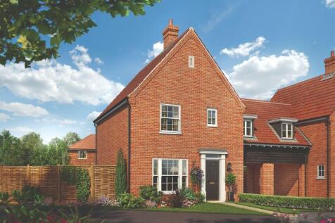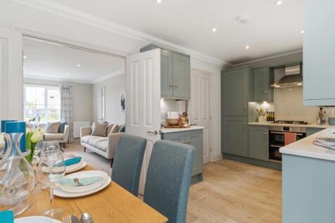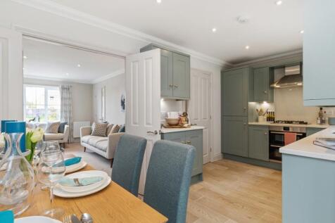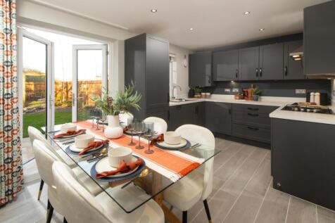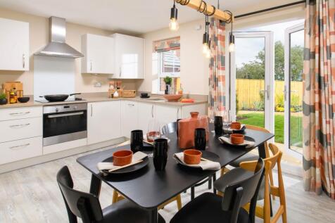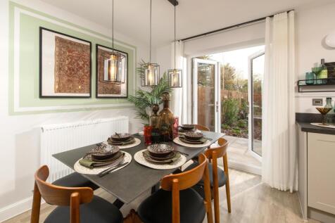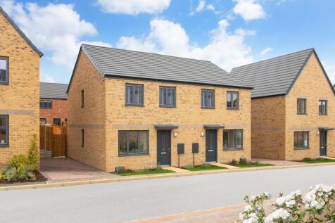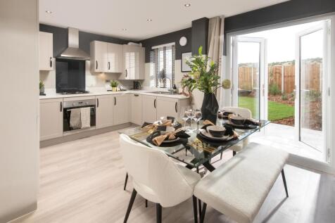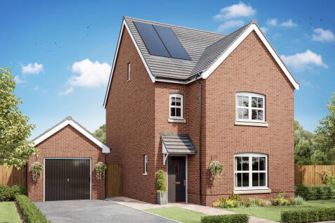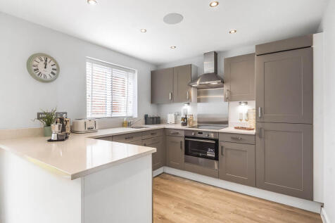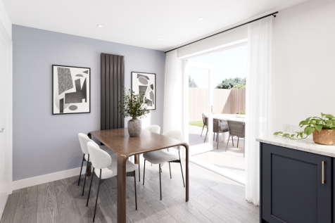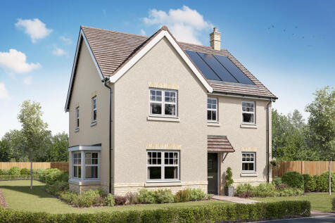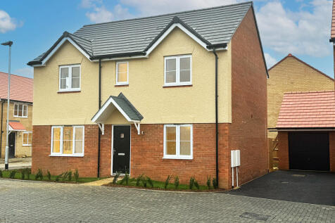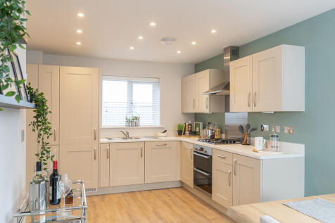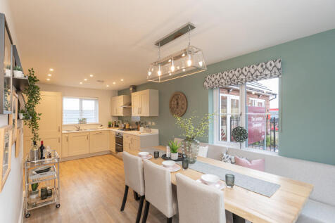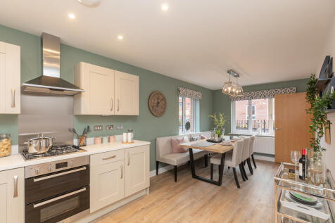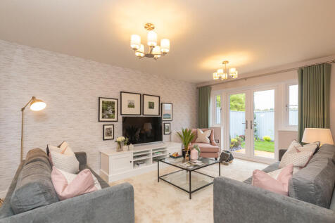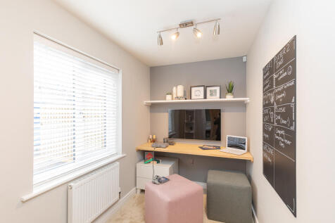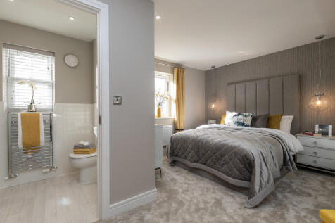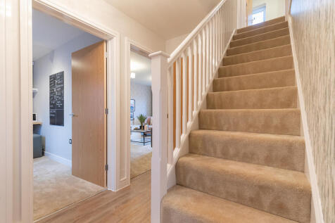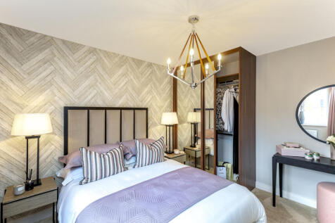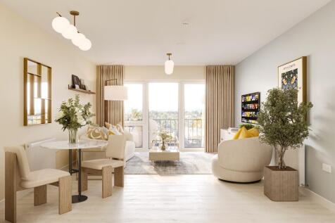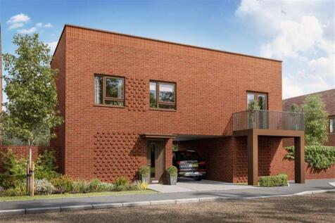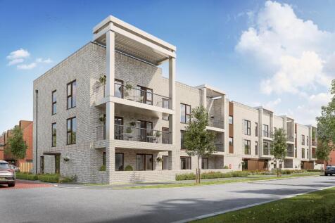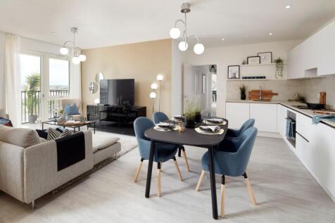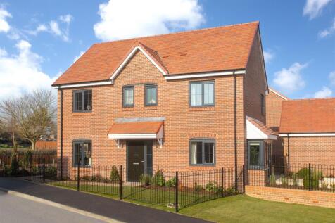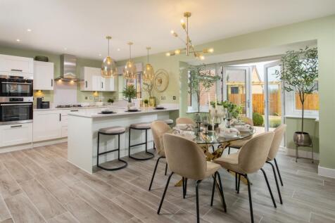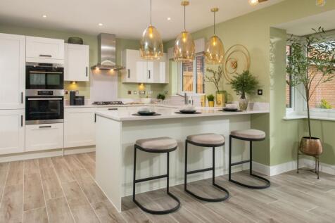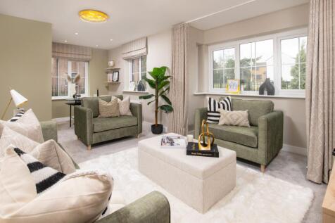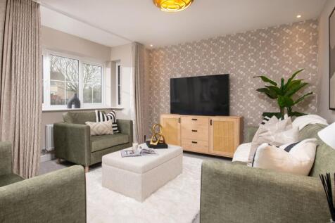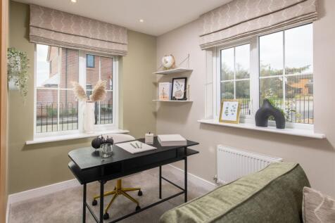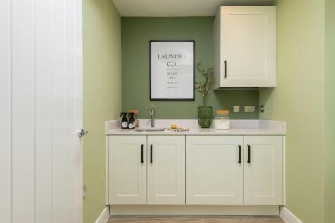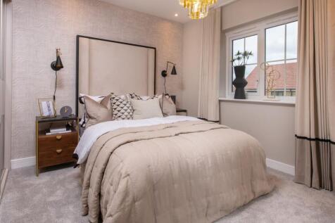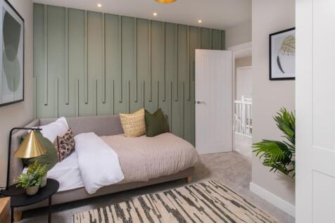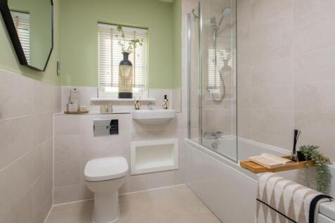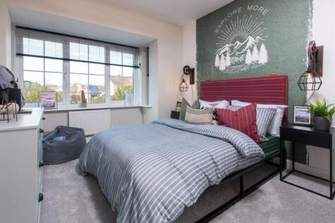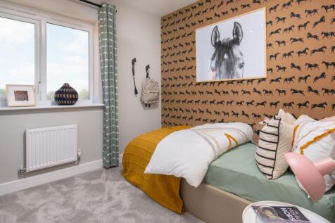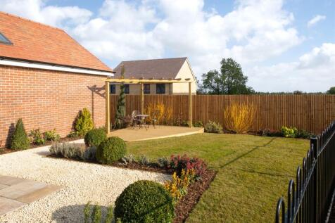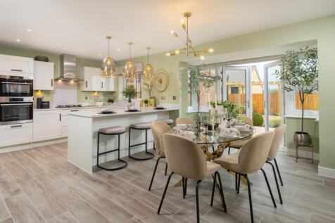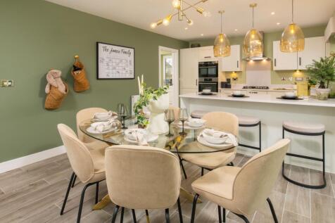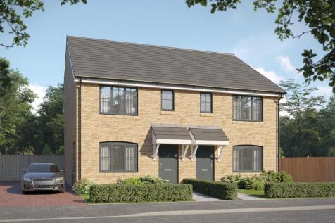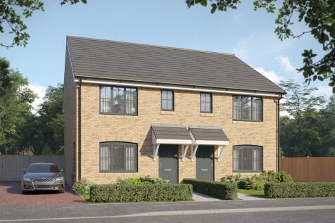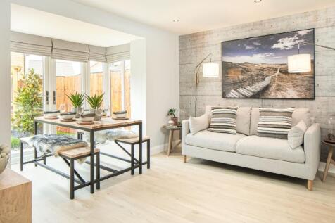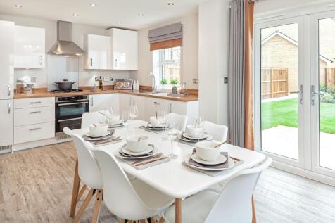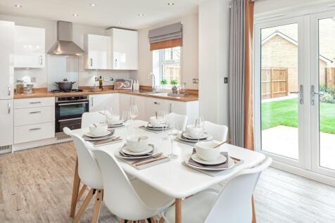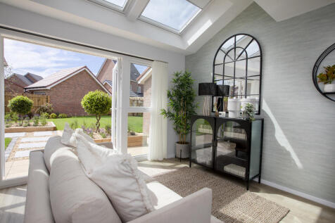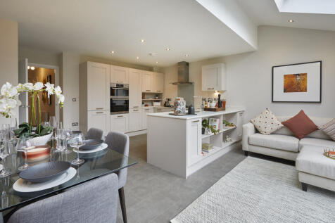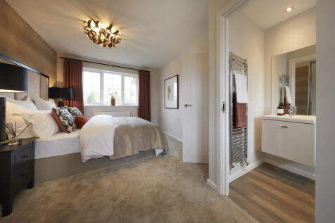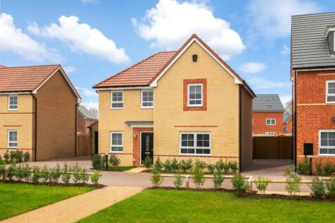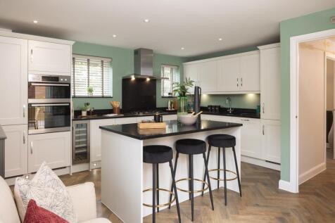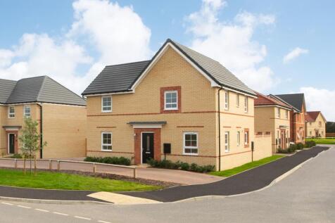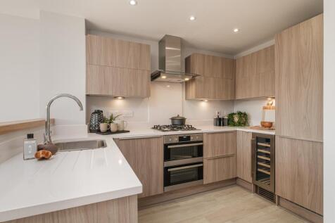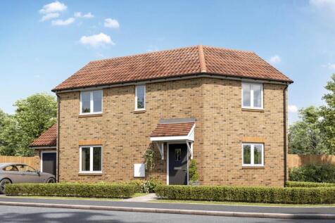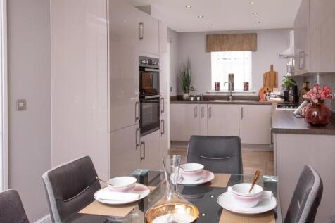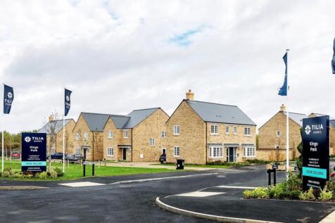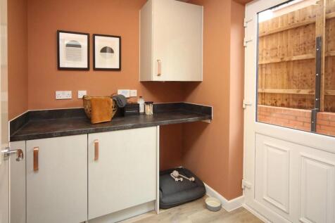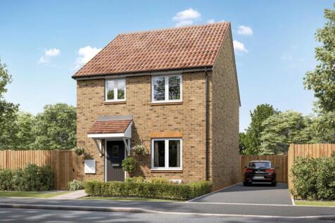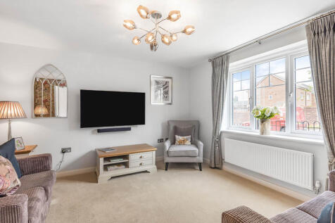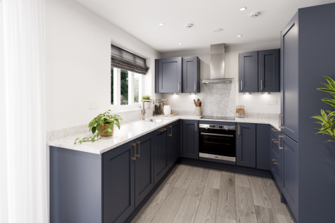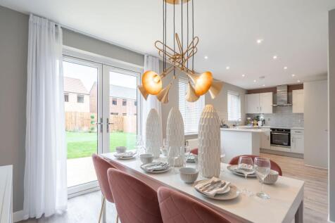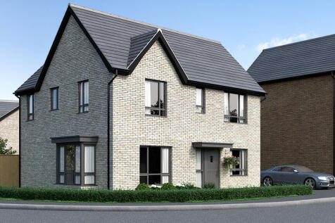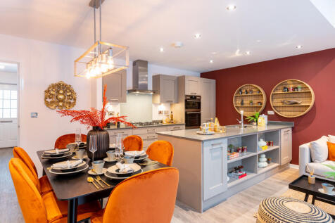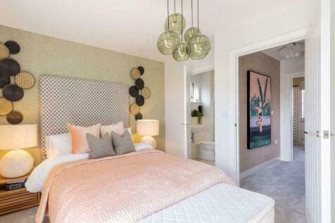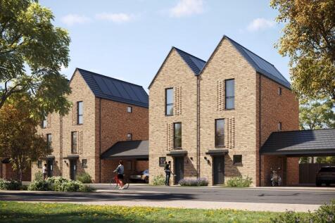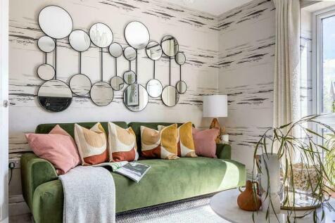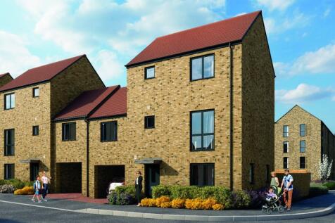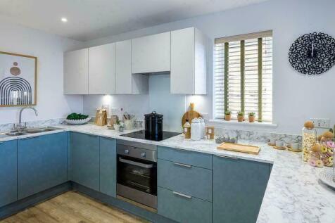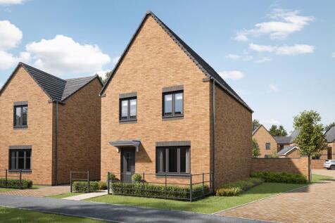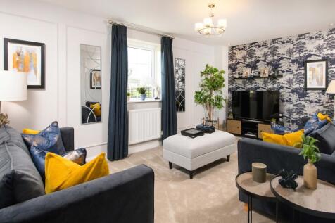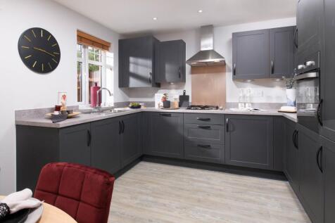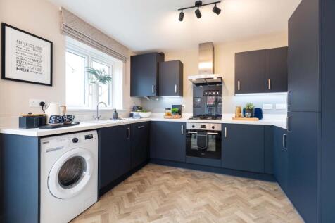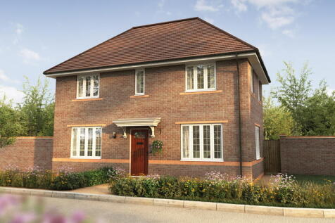Detached Houses For Sale in Cambridgeshire
SAVE OVER £36,000 - 1,000 SQFT LIVING SPACE - PLOT 239 - Flooring included + upgraded kitchen. The Kimbolton is a three bedroom home. Downstairs is a spacious lounge leading to an open-plan kitchen diner. Upstairs, you will find two double bedrooms, your main bedroom with an en-suite, a single be...
Home 24 - READY TO MOVE INTO with PART EXCHANGE PLUS WORTH UP TO £20,000 & UPGRADES WORTH OVER £9,000 INCLUDED! SOUTH-FACING GARDEN, SOLAR PANELS, DETACHED GARAGE & TWO PARKING SPACES. Features a STUDY, UTILITY, UPGRADED KITCHEN, THREE DOUBLE BEDROOMS & EN-SUITE with FITTED WARDROBES to BEDROOM ONE.
£16,600 Deposit Contribution - Upgraded kitchen with integrated appliances - Solar panels - EV charging pod - Plot 45, The Hesketh at Alconbury Weald features an open-plan kitchen diner with French doors onto the garden. While the lounge offers a retreat to relax into in the evenings. Upstairs ar...
£20,650 DEPOSIT CONTRIBUTION* - UPGRADED KITCHEN WITH INTEGRATED APPLIANCES - PLOT 56 THE CANNINGTON AT HAMPTON BEACH - The open-plan kitchen with living space features French doors onto your garden. The separate study provides the ideal space to work from home. Upstairs you'll find an additional...
£4k Upgrades Voucher Available with Plot 128.With plenty of space to both entertain and relax, The Oakham is the perfect family home. A spacious living room, complete with a bay window, sits at the front of this beautiful home. The hall takes you to a light and spacious open-plan kitc...
£12,300 TOWARDS YOUR MOVE* IDEAL CORNER LOCATION. *PLOT 317 - MORESBY AT WINTRINGHAM*. This three bedroom home features an open-plan kitchen diner with French doors onto the garden. A bright and airy lounge, cloakroom, and extra storage space complete the ground floor. Upstairs you'll find two do...
Sometimes you don’t just need more space, but more private space to call your own. The Greenwood achieves that for you with two ensuite bedrooms - one of them has the second floor to itself – to choose from. This home is great for a growing family, with plenty of space.
Home 295 - PRE-INSTALLED SOLAR PANELSThe Leverton is a beautiful double fronted 4 bedroom family home. Featuring a spacious living room with French doors leading to the garden, a large open plan kitchen/dining area and a study, it really accommodates the whole family. In addition, ther...
ACT FAST TO PERSONALISE | CLOSE TO 15 ACRE CENTRAL PARK. Plot 227, the energy-efficient Alverton at Franklin Gardens @ Darwin Green. The Alverton is a popular coach house style home. On your first floor, you have a modern open-plan kitchen, diner and lounge featuring french doors out onto your ba...
The Alverton is a well designed freehold detached coachouse set in the popular new development close to the city centre with a sunny balcony leading from the spacious open plan lounge/ktchen and dining space, car port and en-suite shower, call for info
Showhome available to view. The Pargeter is a new, chain free & energy efficient home with an open-plan kitchen, dining & family room with French doors to the garden, UTILITY ROOM, living room with a snug, EN SUITE & 10-year NHBC Buildmark policy^
£20,500 DEPOSIT CONTRIBUTION - UPGRADED KITCHEN - BLINDS PACKAGE - FLOORING THROUGHOUT -The Cannington - The open-plan kitchen with living space features French doors onto your garden. The separate study provides the ideal space to work from home. Upstairs you'll find an additional living space w...
£4k Deposit Contribution!With plenty of space to both entertain and relax, The Oakham is the perfect family home. A spacious living room, complete with a bay window, sits at the front of this beautiful home. The hall takes you to a light and spacious open-plan kitchen/dining room, fea...
£20,499 TOWARDS YOUR MOVE + UPGRADES WORTH £8,709. 26FT WIDE OPEN-PLAN KITCHEN/DINER + SEPARATE UTILITY & STUDY. *PLOT 100 - THE RADLEIGH AT WHITTLESEY*. At the front of this home you will find a spacious lounge and a separate study. The back of the home features an open-plan kitchen with family ...
The Greenwood Corner’s bright living room, spacious kitchen/dining room, utility room, storage cupboard and WC complete the ground floor. The first floor consists of three bedrooms - bedroom two with an en suite and the bathroom. On the second floor, bedroom one has an en suite and further storage.
£4 Towards Stamp Duty!With plenty of space to both entertain and relax, The Bowmont is the perfect family home. A spacious living room, complete with a bay window, sits at the front of this beautiful home. The hall takes you to a light and spacious open-plan kitchen/dining room with ...
Ellis Winters are delighted to offer for sale The Maldon, a BRAND NEW, detached family home situated on East Newlands in Somersham. Located on an exciting new development being built by AWARD WINNING builders Rose Homes, this house type is the entry level four bedroom home available to buy. Accom...
**5% DEPOSIT PAID + KITCHEN UPGRAD** - **PRIVATE** DRIVEWAY - **OVERLOOKING** PARKLAND - SOLAR PANELS - EV CHARGING POD - In the Chester is the large open-plan kitchen/dining area, breakfast bar and French doors onto the rear garden. The lounge is bright & airy. A handy utility cupboard and wardr...
