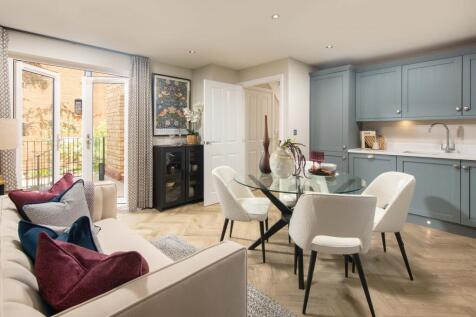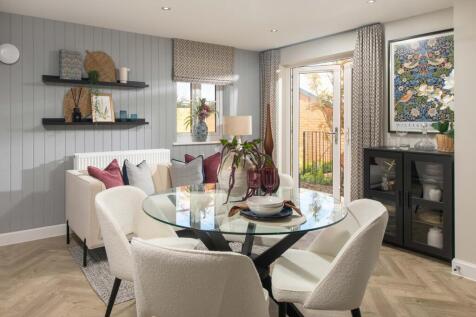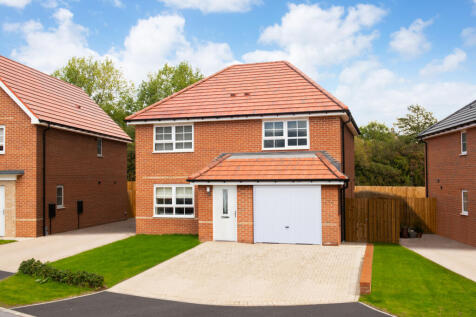New Homes and Developments For Sale in Campbell Park, Hebburn, Tyne And Wear
MOVE IN TIME FOR SUMMER with PART EXCHANGE plus £10,000 | Your new home offers an OPEN-PLAN dining kitchen, French doors and a handy UTILITY ROOM. There is also a spacious lounge and plenty of storage throughout. Upstairs, there are 4 double bedrooms including the main with EN SUITE shower room....
Located in a CUL-DE-SAC, your new home OVERLOOKS OPEN SPACE On the ground floor you will find an open plan kitchen with French doors to the WEST FACING GARDEN and a light and airy lounge, also with FRENCH DOORS. There's also a separate dining room and some handy understairs storage. Upstairs you ...
MOVE IN TIME FOR SUMMER | Overlooking OPEN SPACE, your new STONE-BUILT home offers an open plan kitchen with French doors to the WEST FACING GARDEN and a light and airy lounge, also with FRENCH DOORS. There's also a separate dining room and some handy understairs storage. Upstairs you will find a...
MOVE IN TIME FOR SUMMER with PART EXCHANGE plus £10,000 | Your new home offers an OPEN-PLAN dining kitchen, French doors and a handy UTILITY ROOM. There is also a spacious lounge and plenty of storage throughout. Upstairs, there are 4 double bedrooms including the main with EN SUITE shower room....
CORNER POSITION in a CUL-DE-SAC | The Kingsley home has a DETACHED GARAGE. It features a large OPEN-PLAN KITCHEN and dining area with a UTILITY ROOM. There is also WELL-PROPORTIONED LOUNGE which is the perfect place to relax with the family. Upstairs you will find three double bedrooms, with EN S...
A stunning detached family home with OPEN-PLAN DINING KITCHEN, FRENCH DOORS to the garden and a handy UTILITY ROOM. Downstairs, there is also a SPACIOUS LOUNGE and plenty of storage throughout. Upstairs, there are 4 DOUBLE BEDROOMS including the main with EN SUITE SHOWER ROOM. A FAMILY BATHROOM ...
PRIVATELY LOCATED, The Lockton features a flexible, OPEN-PLAN kitchen/ dining area with a bright, full-height glazed bay leading onto the LARGE REAR GARDEN. The front aspect lounge provides the perfect place to relax in. Three double bedrooms, the main with EN SUITE, and a family bathroom complet...
CORNER POSITION | The Moresby home has an OPEN-PLAN kitchen with FRENCH DOORS to the garden, a spacious dual-aspect lounge, and a downstairs cloakroom. Upstairs you'll find 2 double bedrooms, including an EN SUITE main bedroom, a single bedroom that could be used as a study, and a family bathroom...
MOVE IN TIME FOR SUMMER | Located in a CUL-DE-SAC, your new home has a spacious OPEN-PLAN KITCHEN with a dining area and FRENCH DOORS to the garden. There's also a light and airy lounge, a downstairs cloakroom and some HANDY UNDERSTAIRS STORAGE. Upstairs you will find an EN SUITE MAIN BEDROOM, a ...











