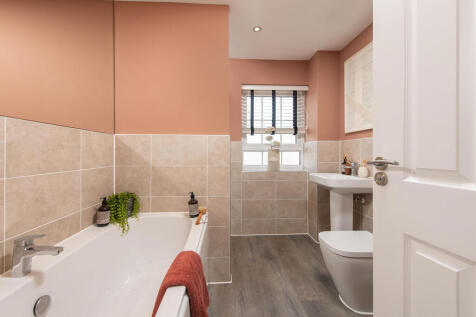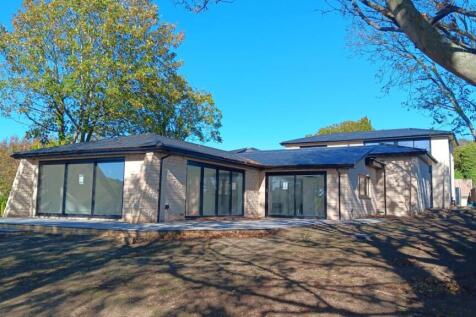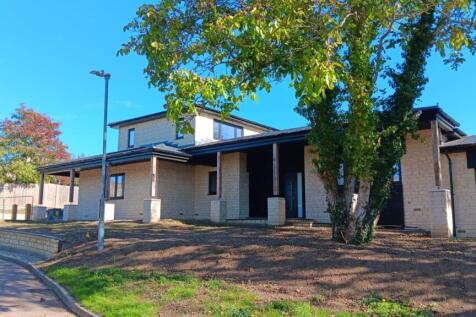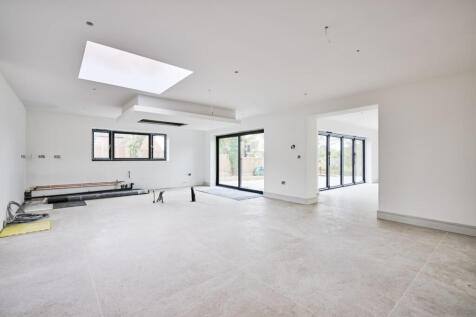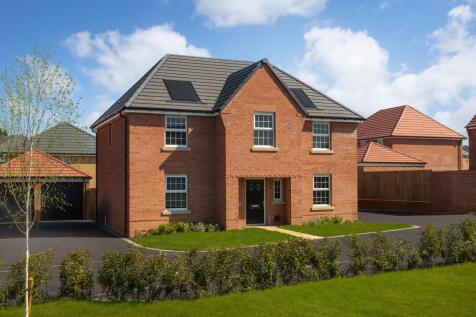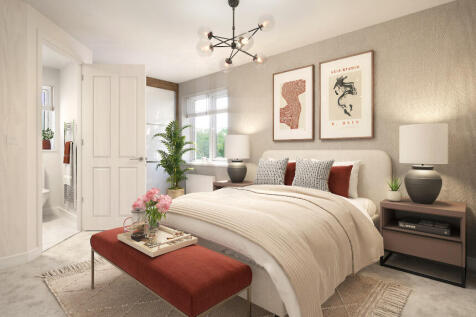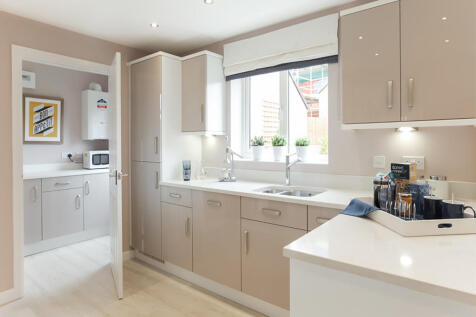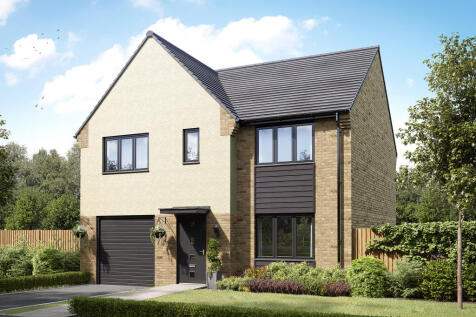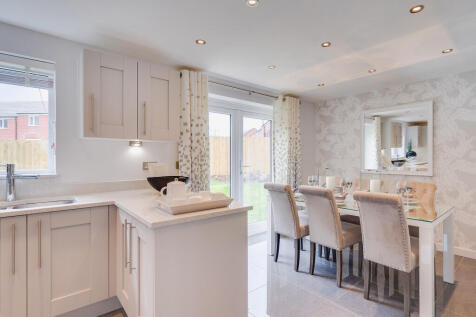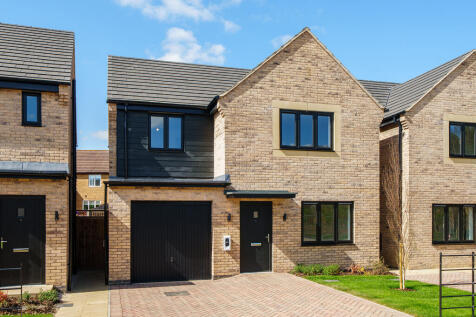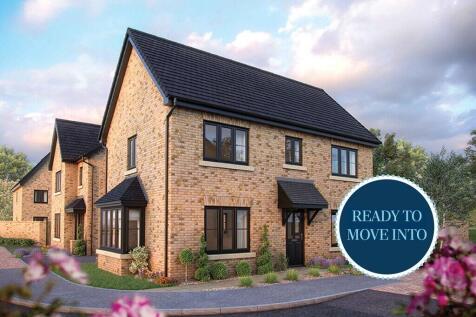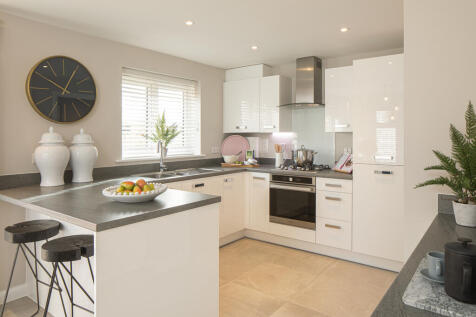New Homes and Developments For Sale in Chapel End, Peterborough, Cambridgeshire
£25,000 DEPOSIT CONTRIBUTION* - FLOORING PACKAGE INCLUDED - TOP OF THE RANGE KITCHEN UPGRADE WITH INTEGRATED APPLIANCES & SILESTONE WORKTOPS - SOLAR PANELS - EV CHARGING POD - The heart of this house is the stunning open-plan kitchen at the rear, featuring a walk-in glazed bay with French doors t...
£20K DEPOSIT CONTRIBUTION - TOP OF THE RANGE KITCHEN UPGRADE WITH SILESTONE WORKTOPS **FLOORING THROUGHOUT**- Solar panels & EV charging pod included - The Winstone at River View in Oundle - This beautiful double fronted home offers an open-plan kitchen /family/breakfast room with separate utilit...
Home 82 - ALL-INCLUSIVE HOME EXCHANGE WITH £23,000 STAMP DUTY PAID†† - NEFF KITCHEN APPLIANCES & UPGRADED FLOORING - READY TO MOVE INTO This weekend speak to a free independent financial advisor on-site and find out your affordability.The Birch (1787sqft) is a wonderful five b...
Home 83 - £33,000 TO SPEND YOUR WAY* - UPGRADED KITCHEN & BATHROOM- HOME EXCHANGE -READY TO MOVE INTOEnjoy £33,000 to Spend Your Way - Use it towards your deposit, Stamp Duty Tax, or mortgage payments. Speak to our sales team to find out more.The Birch (1787sqft) is a wonderful ...
£25,000 DEPOSIT CONTRIBUTION* - FLOORING PACKAGE INCLUDED - TOP OF THE RANGE KITCHEN UPGRADE WITH INTEGRATED APPLIANCES & SILESTONE WORKTOPS - SOLAR PANELS - EV CHARGING POD - The heart of this house is the stunning open-plan kitchen at the rear, featuring a walk-in glazed bay with French doors t...
Home 76 - ALL-INCLUSIVE HOME EXCHANGE WITH £19,500 STAMP DUTY PAID†† - BOSCH KITCHEN APPLIANCES & SILESTONE WORKTOPS - GARAGE & STUDY - READY TO MOVE INTOThe Briar (1500sqft) has a stunning open plan kitchen with dining area ideal for entertaining with useful utility room....
Home 84 - £29,000 TO SPEND YOUR WAY* - BOSCH KITCHEN APPLIANCES & SILESTONE WORKTOPS - READY TO MOVE INTOEnjoy £29,000 to Spend Your Way - Use it towards your deposit, Stamp Duty Tax, or mortgage payments. Speak to our sales team to find out more.The Briar (1500sqft) has a stunn...
Home 80 - £25K TO SPEND YOUR WAY* - BOSCH KITCHEN APPLIANCES & FLOORING THROUGHOUTEnjoy £25,000 to Spend Your Way - Use it towards your deposit, Stamp Duty Tax, or mortgage payments. Speak to our sales team to find out more.The Alder (1526Sqft) is a very attractive home with a s...
The Kielder is a five-bedroom detached family home that’s perfect for modern living with an open-plan kitchen/family room, a living room, a dining room, a downstairs WC and a utility room with outside access. Upstairs, bedroom one has its own en suite and there’s a bathroom and a storage cupboard.
£20K DEPOSIT CONTRIBUTION* - UPGRADED KITCHEN & INTEGRATED APPLIANCES - FLOORING PACKAGE INCLUDED - INTEGRAL GARAGE - SOUTH-FACING GARDEN - Private driveway -In the Millford is the bright and spacious open-plan kitchen located to the rear. The French doors allows for the sunlight to flow into thi...
Osprey Property is pleased to be working with Charles Church on the marketing of their new development at Oundle Walk, St Christopher's Drive, Oundle. The Kielder offers five bedrooms, two reception rooms, off road parking for two cars, two bathrooms and a substantial garden making it...
Home 79 - £25,000 TO SPEND YOUR WAY* - BOSCH KITCHEN APPLIANCES & UPGRADED SILESTONE WORKTOPS - PERSONAL OFFICE & GARAGE - READY TO MOVE INTOEnjoy £25,000 to Spend Your Way - Use it towards your deposit, Stamp Duty Tax, or mortgage payments. Speak to our sales team to find ou...
The Whiteleaf is a four-bedroom family home. The kitchen/breakfast room enjoys an open aspect through French doors. There is a living room, a dining room, a WC and utility. Upstairs there are four bedrooms, with bedroom one benefiting from an en suite, a bathroom and three storage cupboards.
The Marston is a four-bedroom detached home. The kitchen/diner has French doors to the rear garden, there’s a front-aspect living room, a downstairs WC, storage and a garage. Upstairs are four good-sized bedrooms - spacious bedroom one has an en-suite - and there’s a modern fitted family bathroom.
The Greenwood is a four-bedroom, three-bathroom home. The ground floor includes a kitchen/dining room, living room, utility, WC and storage cupboard. The second floor consists of three bedrooms, one of which is en suite, and a bathroom. En suite bedroom one is on the top floor of this family home.
An exciting custom build opportunity for a well sized three-bedroom home with full planning permission on a new development of just over 50 houses in the scenic town of Oundle. Please contact Bletsoes for more details on Custom Build properties.
Home 2 - SHOW HOME WITH PREMIUM UPGRADES THROUGHOUT - READY TO MOVE INTO This home is a former show home meaning it benefits from fantastic added extras including luxury flooring throughout, a professionally landscaped rear garden, and more.The Cypress (1107 Sq Ft) is an attractive, 3 ...
Home 88 - 5% DEPOSIT CONTRIBUTION - UPGRADED KITCHEN & BATHROOM - FLOORING THROUGHOUTThis attractive double-fronted property is designed to impress with stunning features throughout.The Spruce (1078sqft) includes French doors, a separate sitting room and open plan kitchen/dining a...
Home 105 - 5% DEPOSIT CONTRIBUTION + £99 RESERVATION FEEâ-� - READY TO MOVE INTO - NEW FLOORING THROUGHOUT & UPGRADED KITCHENThis attractive double-fronted property is designed to impress with stunning features throughout.The Spruce (1078sqft) includes French doors, a separate sit...


