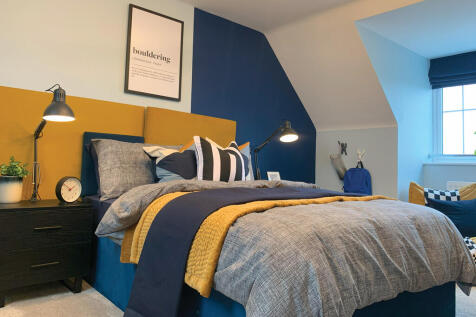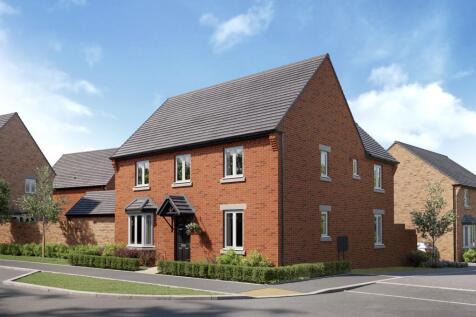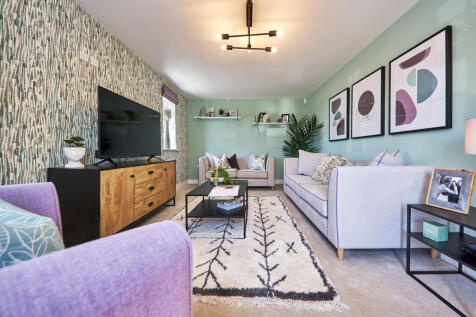New Homes and Developments For Sale in Corby, Northamptonshire
The Bayswater This home features an open-plan kitchen-diner with French doors to your garden with a handy utility room. On the ground floor, you will also find your large bay-fronted lounge. Upstairs, you'll find your main bedroom that benefits from its own en suite, three furt...
This characterful, Georgian-inspired 5-bedroom family home set over three floors, each designed for modern living, has to be seen. Especially the spacious kitchen/dining/family room with its double-height ceiling and feature balcony.
The Yew - Upgraded specification - Show Home available to view! An executive FIVE bedroom detached home built to a traditional style by highly reputable builder Bovis Homes. This home is located within the prestigious and up coming Priors Hall Park. Schools, shops and oth...
Home 64 - ALL-INCLUSIVE HOME EXCHANGE WITH £17,500 STAMP DUTY PAID†† - INCLUDES GARAGE, STUDY, STORAGE THROUGHOUT - SOUTH-FACING GARDENVisit our Yew show home at Priors Hall ParkWith its traditional styling and instant kerbside appeal, making it a popular choice with families, and...
PLOT 210 THE HOLDEN AT PRIORS HALL PARK - A four double bedroom home with a spacious bay-fronted lounge and front study. At the rear, an open plan kitchen diner and utility room open to the garden. Upstairs are four double bedrooms, including the main with en suite, plus a family bathroom with a...
The Holden The Holden is a modern, four-bedroom home designed with family living in mind. The ground floor features an office, an open-plan kitchen with dining and family areas and French doors lead out onto the spacious garden. On the first floor you will find four double bedro...
The Avondale The Avondale is an impressive detached four bedroom home, featuring an open-plan kitchen diner with French doors leading to the garden. You’ll also find a spacious lounge with another set of French doors and a separate home office. Upstairs, you'll find four double...
£23,900 TOWARDS YOUR MOVE*. PLOT 206 - THE AVONDALE AT PRIORS HALL PARK. IDEAL CORNER PLOT. The Avondale is an impressive detached four bedroom home, featuring an open-plan kitchen diner with French doors leading to the garden. You'll also find a spacious lounge with another set of French doors a...
CORNER LOCATION. PARTIALLY WALLED GARDEN. *PLOT 220 - THE AVONDALE AT PRIORS HALL PARK*. The Avondale is an impressive detached four bedroom home, featuring an open-plan kitchen diner with French doors leading to the garden. You'll also find a spacious lounge with another set of French doors and ...
The Avondale The Avondale is an impressive detached four bedroom home, featuring an open-plan kitchen diner with French doors leading to the garden. You’ll also find a spacious lounge with another set of French doors and a separate home office. Upstairs, you'll find four double...
The Bradgate | The Bradgate is a modern, four-bedroom home designed with family living in mind. The ground floor features an office, an open-plan kitchen with dining and family areas and French doors lead out onto the spacious garden. On the first floor you will find four doubl...
£22,700 TOWARDS YOUR MOVE*. UPGRADES WORTH £15,722. PLOT 224 THE BRADGATE AT PRIORS HALL PARK -The Bradgate is an impressive four bedroom family home, featuring an open-plan dining kitchen with French doors leading to the garden. A spacious lounge with a bay window and a separate home office comp...
The Whittington- This is your chance to own a 4 bedroom family home with all the charm and character of a period property – and a layout designed for modern living and the benefits of being skilfully and newly built by us. Like no costly refurbishments and time-consuming renovat...
The Bradgate | The Bradgate is a modern, four-bedroom home designed with family living in mind. The ground floor features an office, an open-plan kitchen with dining and family areas and French doors lead out onto the spacious garden. On the first floor you will find four doubl...
*We'll pay your Stamp Duty fees worth £12,450* PLOT 222- THE BRADGATE AT PRIORS HALL PARK * The Bradgate is an impressive four bedroom family home, featuring an open-plan dining kitchen with French doors leading to the garden. A spacious lounge with a bay window and a separate home office complet...
£21,850 TOWARDS YOUR MOVE* + UPGRADES WORTH £14,316. OVERLOOKING GREEN OPEN SPACE + SOUTH-WEST FACING GARDEN. *PLOT 238 - THE MERIDEN AT PRIORS HALL PARK*. The Meriden is a contemporary home offering an attractive bay-fronted lounge and an open-plan kitchen with dining area, a separate utility, a...
The Meriden This is a contemporary home offering an attractive bay-fronted lounge and an open-plan kitchen with dining area, a separate utility, and French doors to the garden. Upstairs there are 4 spacious double bedrooms, a luxurious en suite to the main bedroom and a large f...
The Exeter This home features an open-plan kitchen-diner with French doors to your garden with a handy utility room. On the ground floor, you will also find your large bay-fronted lounge. Upstairs, you'll find your main bedroom that benefits from its own en suite, three further...
The Highcliffe- The four bedroom Highcliffe is a gable fronted property with a feature coach light and an ornamented canopy above the front door, ensuring it fits effortlessly alongside the other Georgian and Victorian-styled properties on the development. This home also benefits from...
The Hertford The Hertford is a modern, four-bedroom home designed with family living in mind. The ground floor features an office, an open-plan kitchen with dining and family areas and French doors lead out onto the spacious garden. On the first floor you will find two double be...
















