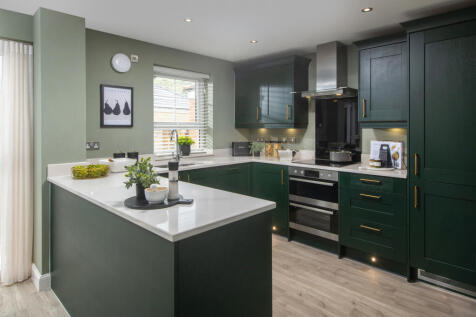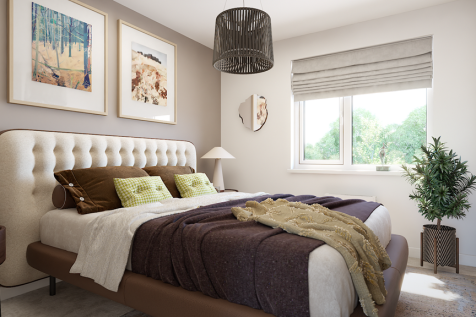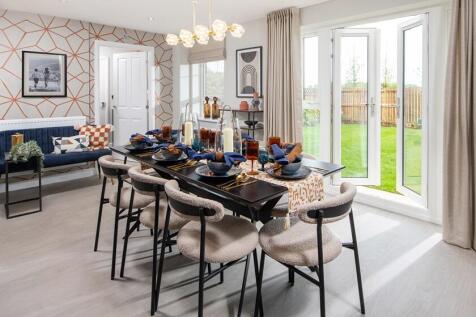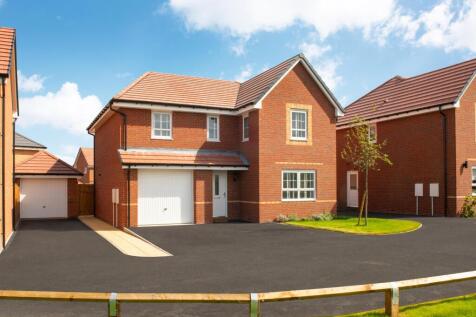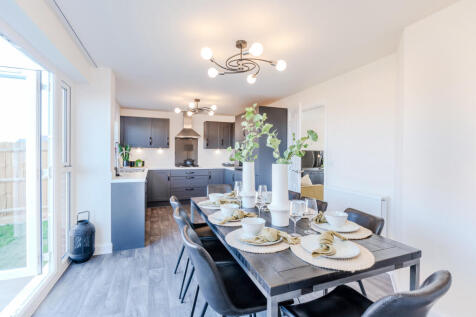New Homes and Developments For Sale in Cotgrave, Nottingham, Nottinghamshire
Overlooking open space & large rear garden | The Avondale is a four double bedroom home that offers a kitchen with a dining area, utility and a glazed bay to the front. The lounge features French doors that lead to the south-east facing garden. The study is great for those working from home. Upst...
VIEW OUR SHOW HOME The Holden is a detached four bedroom home. Featuring an open-plan kitchen that has been designed with integrated dining and family areas with French doors onto the garden and an adjoining utility room. There is also an elegant bay-fronted lounge and a home office. Upstairs, ...
VIEW OUR SHOW HOME The Holden is a detached four bedroom home. Featuring an open-plan kitchen that has been designed with integrated dining and family areas with French doors onto the garden and an adjoining utility room. There is also an elegant bay-fronted lounge and a home office. Upstairs, ...
Overlooking open space & large rear garden | The Avondale is a four double bedroom home that offers a kitchen with a dining area, utility and a glazed bay to the front. The lounge features French doors that lead to the south-east facing garden. The study is great for those working from home. Upst...
SAVE £37,500 including £14,749 Stamp Duty & £10,000 deposit BOOST OR House to sell? Ask about Part Exchange | CUL-DE-SAC location | This Exeter features an open-plan kitchen-diner with French doors to your garden with a handy utility room. On the ground floor, you will also find your large bay-fr...
£10,000 towards your Stamp Duty and £10,000 towards your Deposit boost. Or House to sell? Ask about Part Exchange. Plus receive an upgraded kitchen package. This four bedroom detached home has a spacious open-plan kitchen with French doors onto the south-east facing garden. A bright and airy lou...
This four bedroom detached home has a spacious open-plan kitchen with French doors onto the south-east facing garden. A bright and airy lounge, study, utility room, cloakroom and extra storage space complete the ground floor. Upstairs you'll find an en suite main bedroom, three further double bed...
Upgraded kitchen package included | This exceptional 4 bedroom detached home features a large open-plan kitchen and dining room with French doors leading onto the rear garden. There is also a downstairs W.C and a handy utility room. The spacious lounge is an ideal place to relax with the family. ...
Upgraded kitchen included in this home | This exceptional 4 bedroom detached home features a large open-plan kitchen and dining room with French doors leading onto the rear garden. There is also a downstairs W.C and a handy utility room. The spacious lounge is an ideal place to relax with the fam...
Overlooking open space | The Meriden is a bright detached home thanks to an attractive bay-fronted lounge and glazed bay in the open-plan family kitchen-diner leading to the south-east facing garden. Upstairs there are four double bedrooms. The main with en suite and dressing area, and a family b...
SAVE £11,000 | Upgraded kitchen package & flooring included South-east facing garden | This exceptional 4 bedroom detached home features a large open-plan kitchen and dining room with French doors leading onto the rear garden. There is also a downstairs W.C and a handy utility room. The spacious...
Receive an upgraded kitchen and flooring package when you reserve this home. Key Worker? Ask about our deposit scheme. This exceptional 4 bedroom detached home features a large open-plan kitchen and dining room with French doors leading onto the rear garden. There is also a downstairs W.C and a ...
£10,000 towards your Stamp Duty and £10,000 towards your deposit. Or Key worker deposit scheme available | Also receive an upgraded kitchen package when you reserve. This exceptional 4 bedroom detached home features a large open-plan kitchen and dining room with French doors leading onto the rea...
South-east facing garden | Upgraded kitchen package worth £2,579 This 4 bedroom detached family home, features a modern open-plan kitchen/diner with French doors leading to the garden. The ground floor also features a spacious family lounge, perfect for entertaining and a handy utility room. Ups...
SAVE £21,400 including £10,999 Stamp Duty paid OR sell your with Part Exchange | Plus, an upgraded kitchen package and flooring throughout when you reserve this home. This exceptional 4 bedroom detached home features an large open-plan kitchen and dining room with French doors leading onto the r...
Key worker deposit scheme available | Upgraded kitchen package when you reserve this home. This 4 bedroom detached family home, features a modern open-plan kitchen/diner with French doors leading to the garden. The ground floor also features a spacious family lounge, perfect for entertaining an...
Deal worth £31,700, including £20,999 towards your deposit and an upgraded kitchen & flooring when you reserve. This 4 bedroom detached family home, features a modern open-plan kitchen/diner with French doors leading to the garden. The ground floor also features a spacious family lounge, perfect...
SAVE UP TO £31,200 including £20,499 towards your deposit OR ask about Part Exchange | Upgraded kitchen package & flooring included in your new home This 4 bedroom detached family home, features a modern an open-plan dining kitchen with French doors leading to the south-east facing garden. The g...
Deal worth £29,100 including £15,000 deposit boost & Stamp Duty paid worth £4,999, OR house to sell? Ask about Movemaker. Plus an upgraded kitchen and flooring package when you reserve. This detached home is perfect for family time. The hub of the home is sure to be the open plan kitchen/dining ...
Downstairs you'll find your modern kitchen-diner with French doors out to your south-east facing garden, a handy utility room and a spacious lounge. Upstairs there's plenty of room with three double bedrooms, with the main bedroom featuring its own en suite with a dressing area, a home office and...






