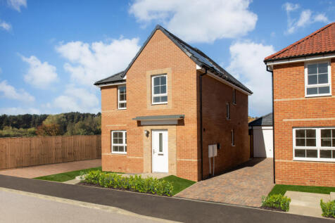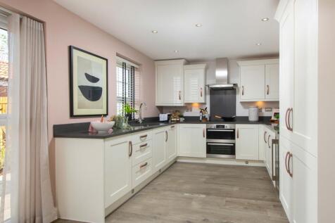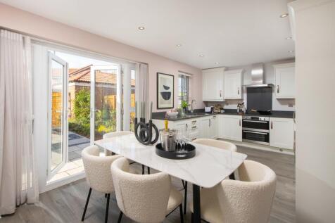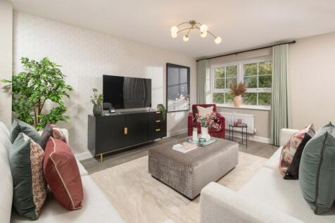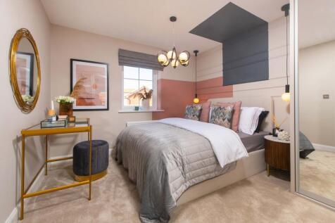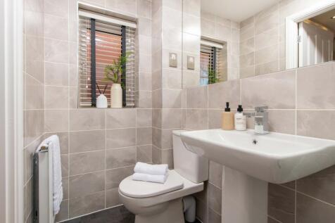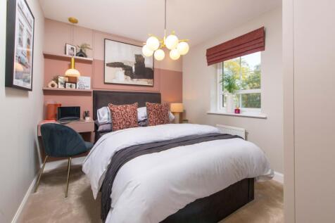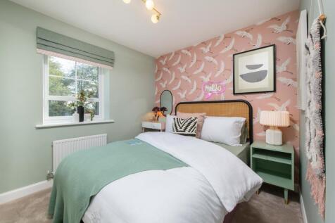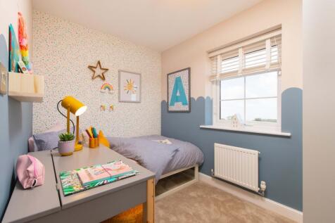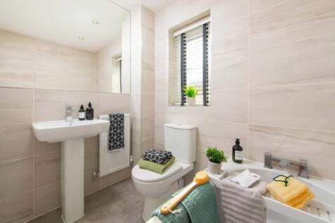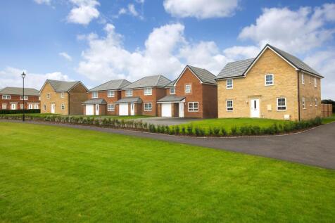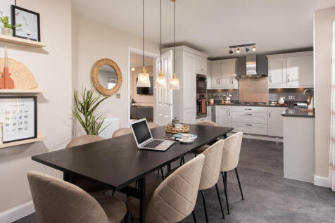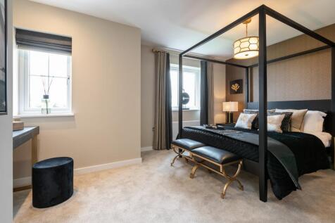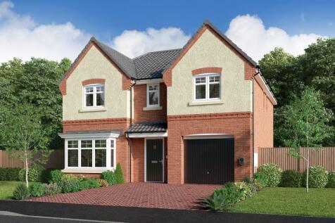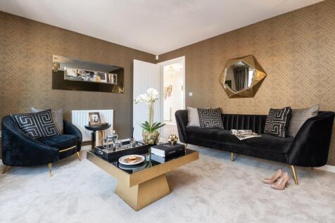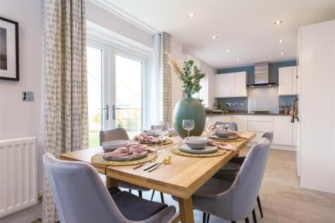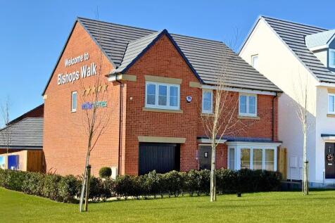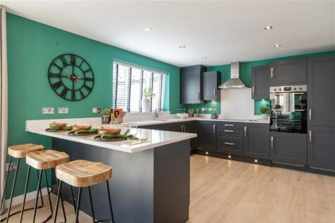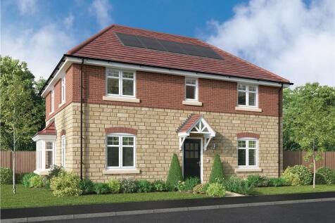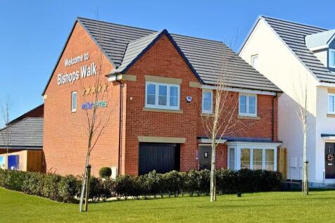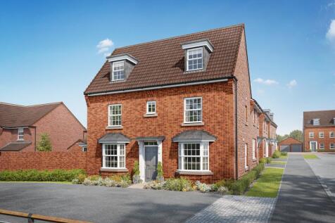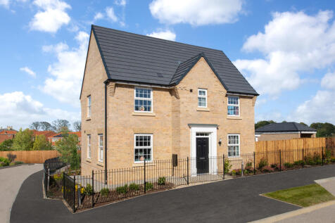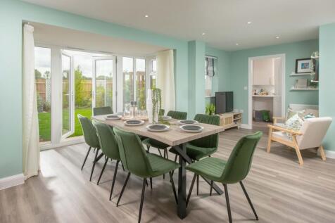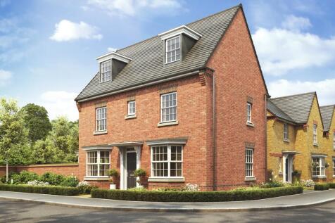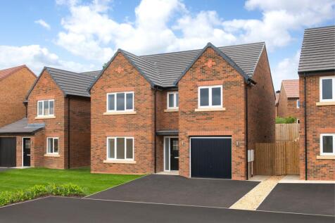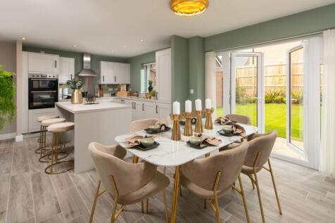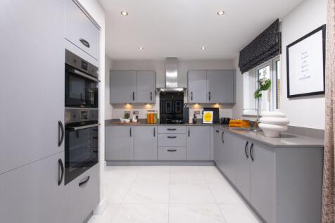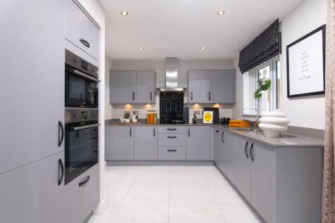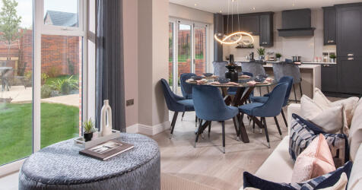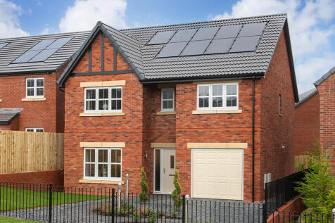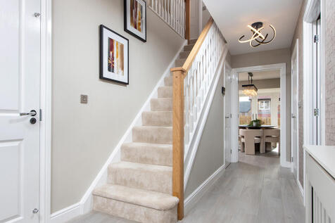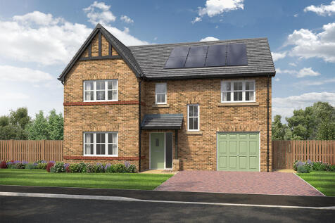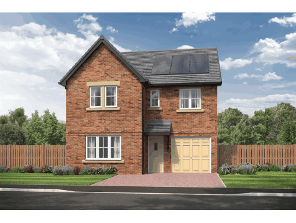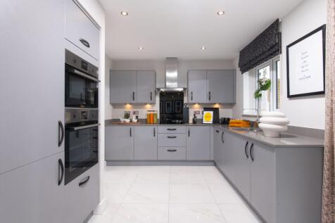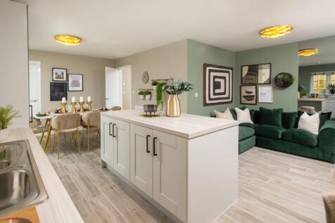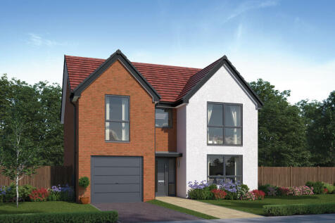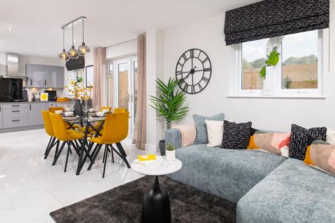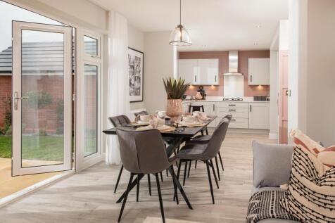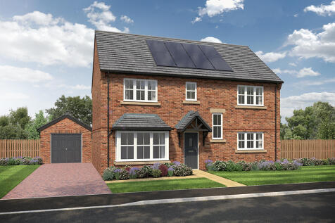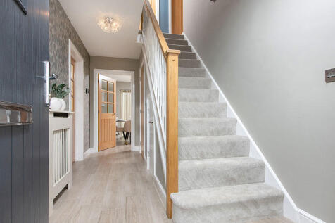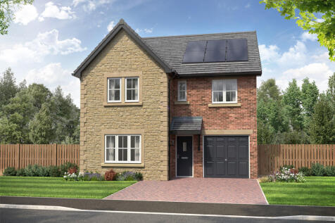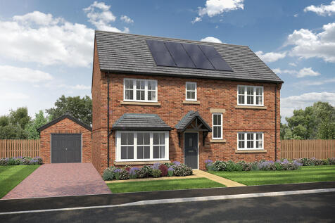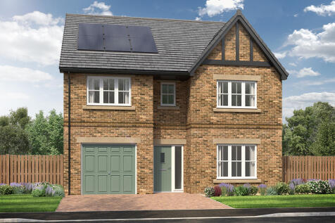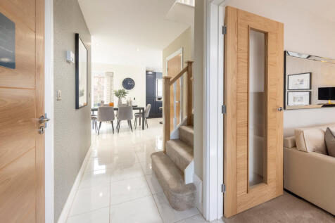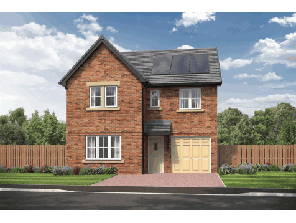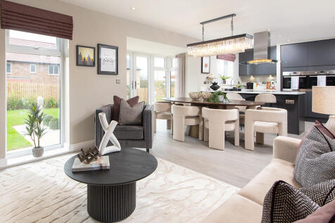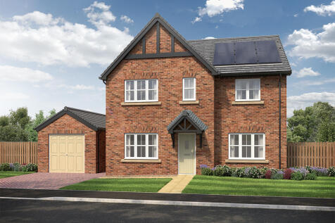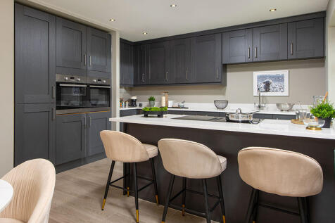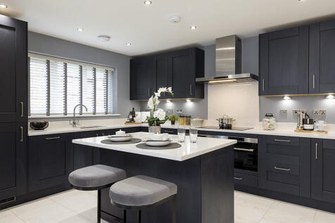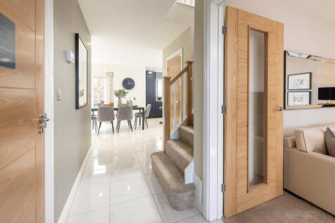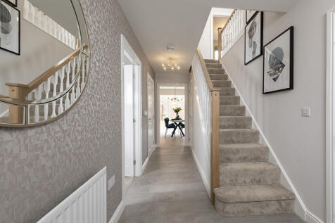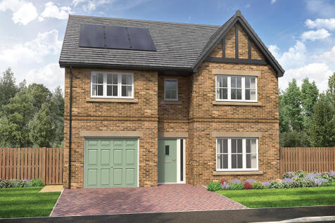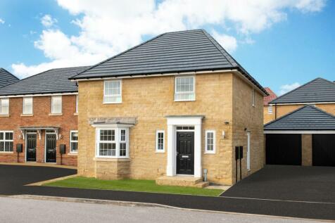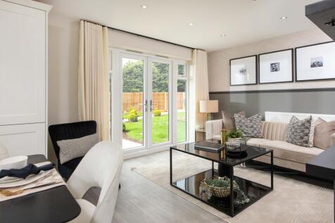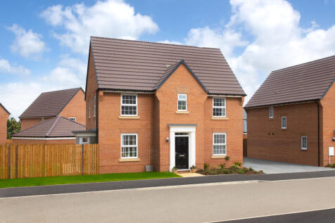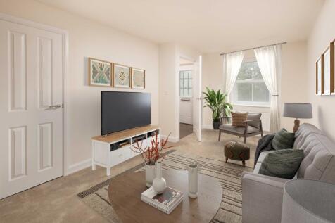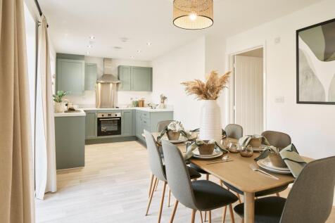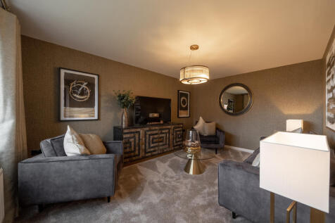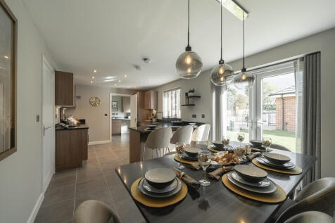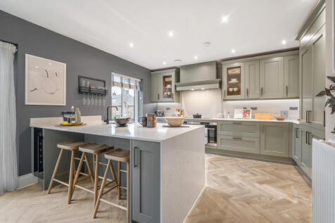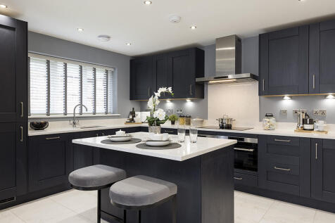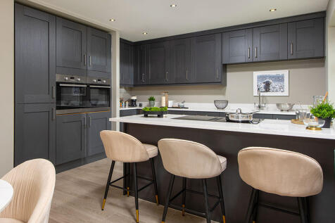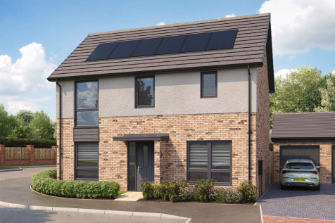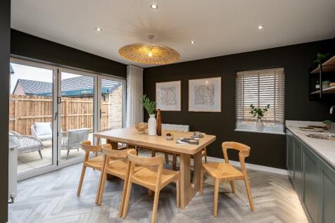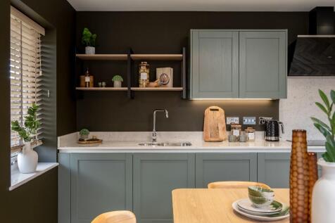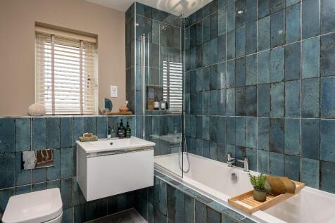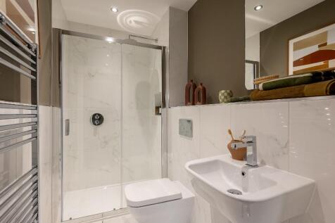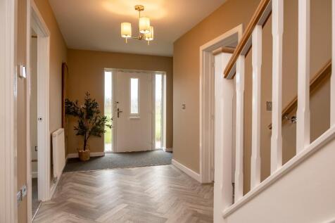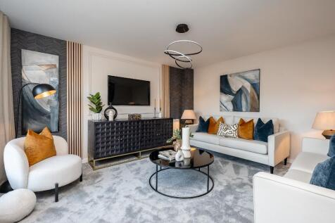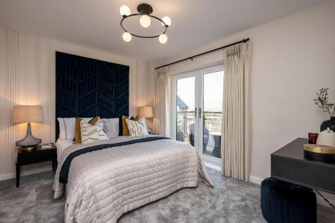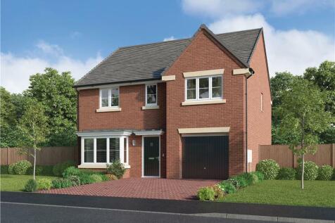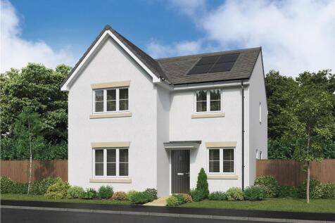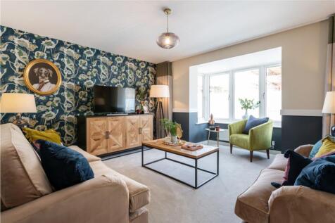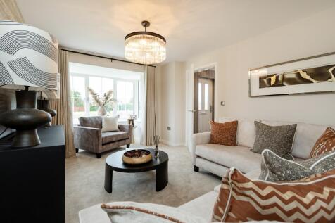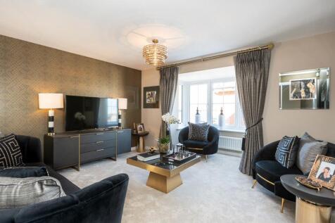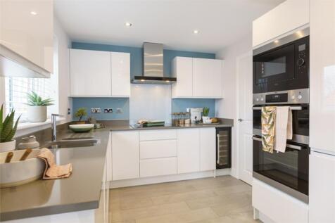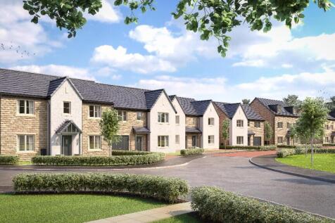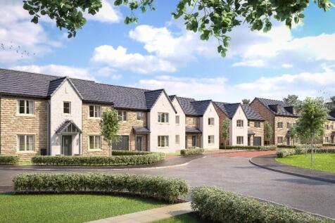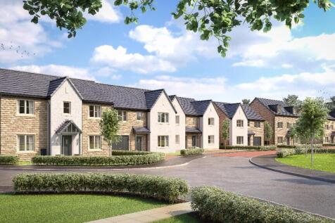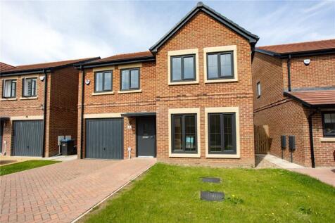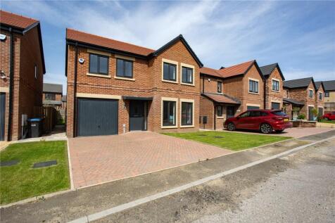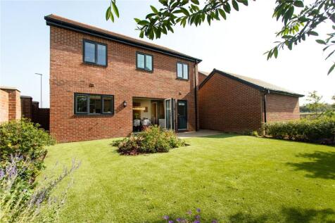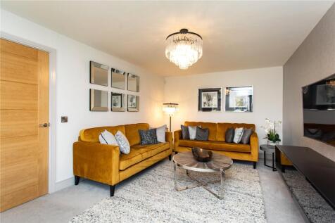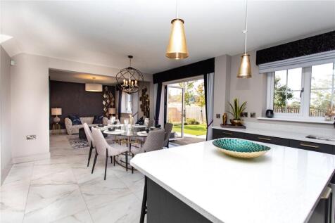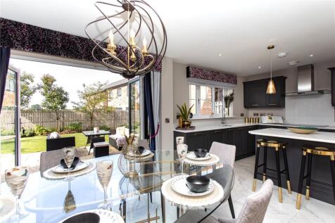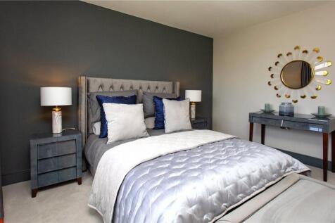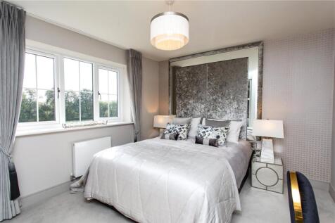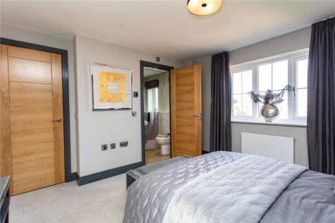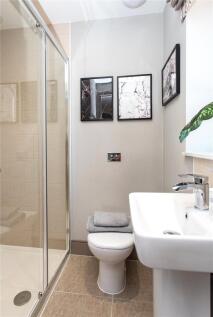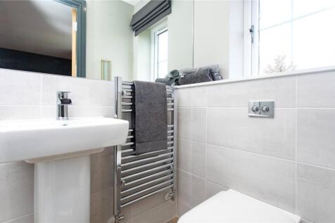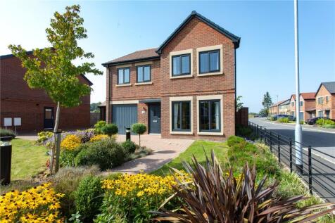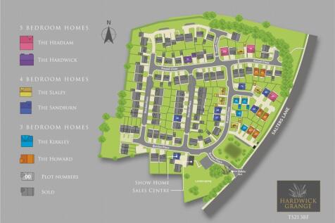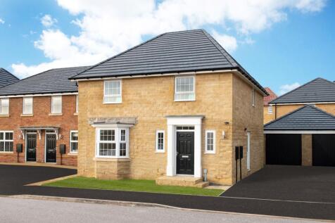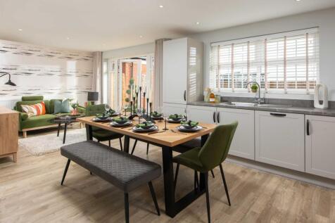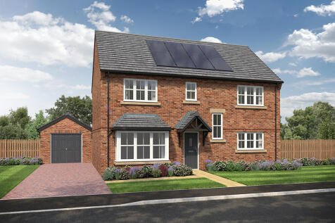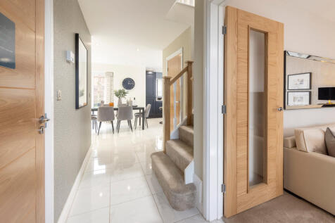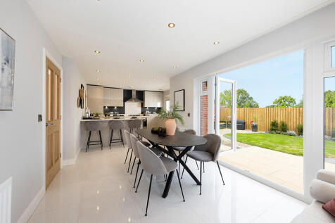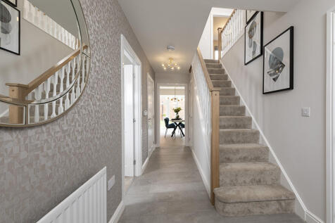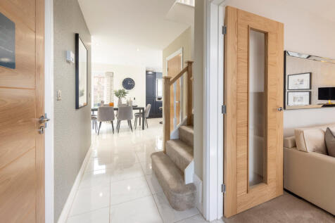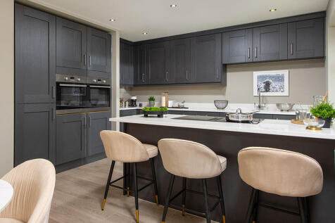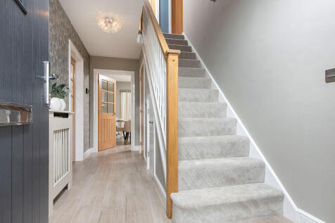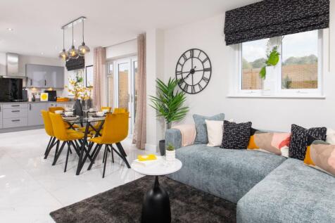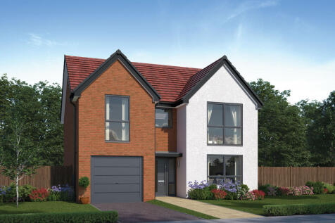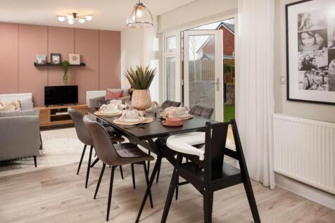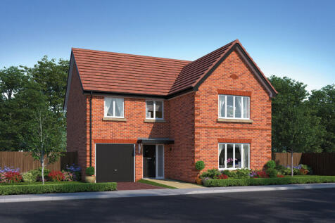4 Bedroom Houses For Sale in County Durham
MOVE IN FOR SUMMER | £14,990 towards your DEPOSIT | Located in a CUL-DE-SAC, your new Kingsley home features a SPACIOUS LOUNGE, separate utility room and OPEN-PLAN dining kitchen. Enjoy a bright and airy ambience with FRENCH DOORS that lead to the SOUTH FACING GARDEN. Upstairs you will find 4 bed...
Dominated by a bright bay window, the lounge reflects the unmistakable quality found throughout this impressive home. The kitchen and dining room provides a naturally light, stimulating setting for family life, two of the four bedrooms are en-suite and one includes a walkthrough dressing area. ...
The Donwood - 12 MONTHS MORTGAGE PAID... In addition to the stylish lounge and light-filled family kitchen and dining room, a natural social hub featuring french doors, the downstairs rooms include a study, a laundry and a WC. The gallery landing leads to four bedrooms, one of them en-suite, and ...
A bright OPEN-PLAN KITCHEN with a dedicated dining area, walk-in glazed bay opening out onto the garden and adjacent UTILITY ROOM. A separate bay fronted lounge to relax and unwind and enjoy with friends and family. The first floor has two double bedrooms and a modern family bathroom- the main be...
This 4-bed home with detached garage has an open plan kitchen with island unit and bi-fold doors leading to the patio and turfed garden. The main bedroom links to an en-suite with a large shower, and the main bathroom has a separate shower and double ended bath. Theres also a block paved driveway.
This 4-bed home with integral garage and block paved driveway has an open plan kitchen with stylish island and bi-fold doors to a patio and turfed garden. The spacious main bedroom has an en-suite complete with rainfall shower and the main bathroom has a double ended bath and a separate shower.
This 4-bed home with integral garage and block paved driveway has an open plan kitchen with stylish island and bi-fold doors to a patio and turfed garden. The spacious main bedroom has an en-suite complete with rainfall shower and the main bathroom has a double ended bath and a separate shower.
MOVING COSTS COVERED when you Part Exchange | UPGRADES INCLUDED WORTH £17,000 | Discover a bright open-plan kitchen, with dining and family areas, plus French doors onto the garden. You'll also benefit from a separate utility room. There's also bay-fronted lounge providing a great space to relax....
The Sandwood has an integral garage with internal access via the utility room, and the kitchen/dining room has bi-fold doors to the garden. With a family bathroom and four bedrooms – two of which benefit from en suites - there’s plenty of space upstairs for you to spread out.
This 4-bed home with integral garage and driveway has a striking hall leading to an open plan kitchen with peninsula island and large bi-fold doors to the patio and garden. The main bedroom has an en-suite with rainfall shower and the main bathroom features a double ended bath and separate shower.
Twin windows and french doors fill the kitchen, dining and family room with light, complementing a bright bay-windowed lounge. There is a laundry and a downstairs WC, the bathroom includes separate shower, two of the four bedrooms are en-suite and one has a dressing area. Plot 101 Tenure: Free...
The Charleswood - From the striking bay-windowed lounge to the four bedrooms, one a sumptuous en-suite bedroom with a dressing area, this is a home of unmistakable prestige. The family kitchen and dining room, with dual windows, french doors and separate laundry, is perfect for lively social gath...
Dominated by a bright bay window, the lounge reflects the unmistakable quality found throughout this impressive home. The kitchen and dining room provides a naturally light, stimulating setting for family life, two of the four bedrooms are en-suite and one includes a walkthrough dressing area. ...
**STAMP DUTY PAID** The Sandburn at Hardwick Grange is a superb 4 bedroom detached family home with integral garage ideal for todays modern family living. Come and visit our new sales office and showhomes open Thursday through to Monday 10am to 5pm.
£10,000 towards your MOVING COSTS when you PART EXCHANGE | READY TO MOVE INTO | Discover a bright OPEN-PLAN kitchen, with dining and family areas, plus FRENCH DOORS onto the WEST FACING GARDEN. You'll also benefit from a separate UTILITY ROOM. There's also bay-fronted lounge providing a great spa...
Spacious family home with well designed rooms for modern living. Ground floor includes lounge, integrated kitchen/dining room with stylish island & bi-fold doors to rear garden & separate utility. First floor has 4 double bedrooms, master with en-suite.
This 4-bed home with integral garage and block paved driveway has an open plan kitchen with stylish island and bi-fold doors to a patio and turfed garden. The spacious main bedroom has an en-suite complete with rainfall shower and the main bathroom has a double ended bath and a separate shower.
