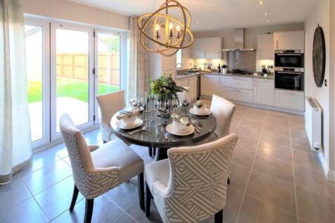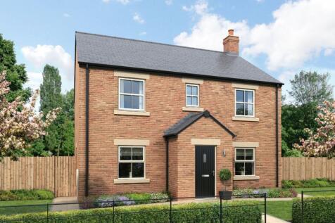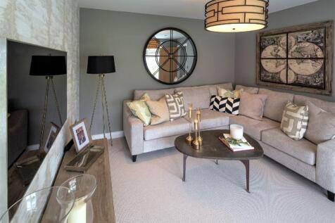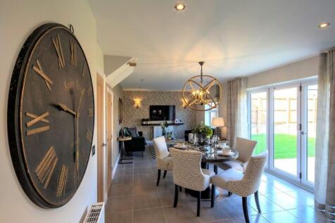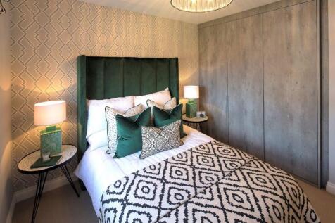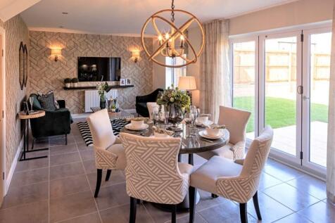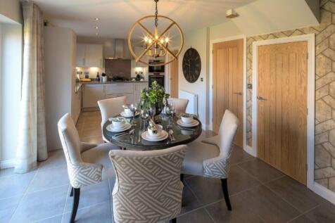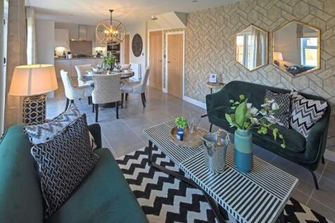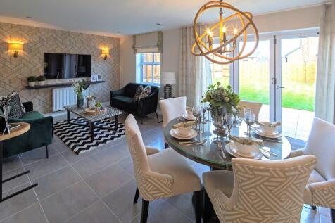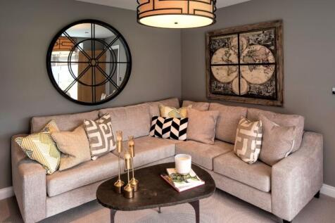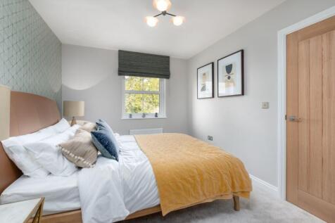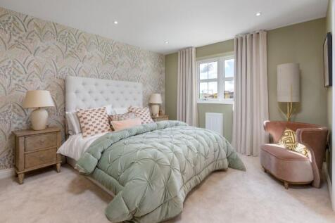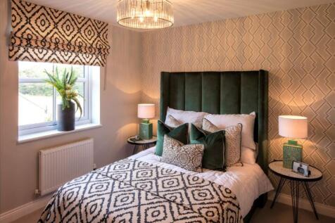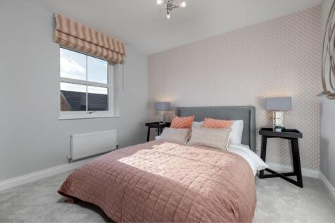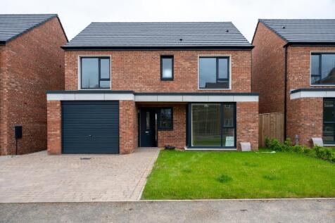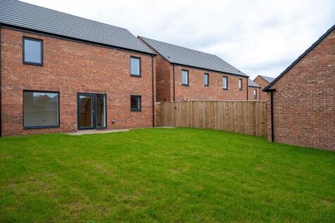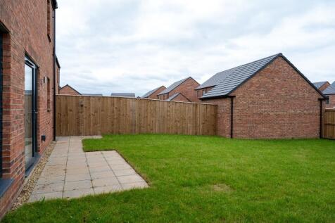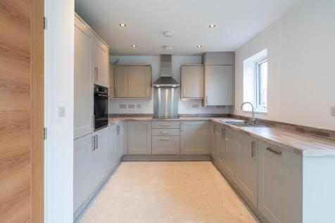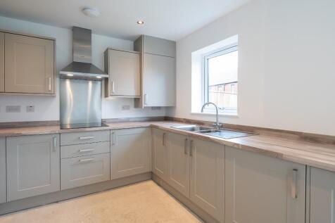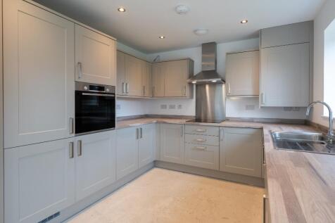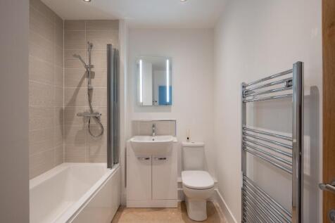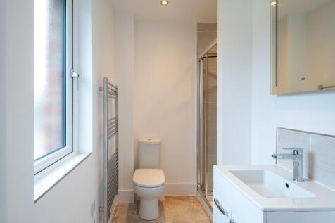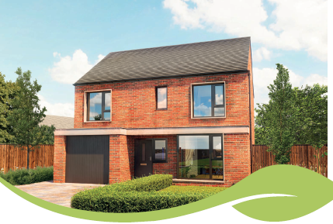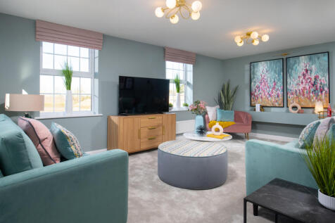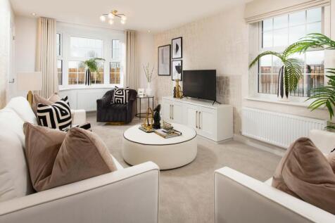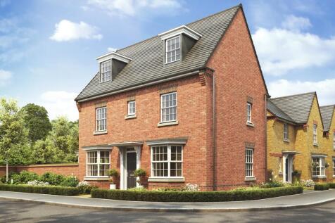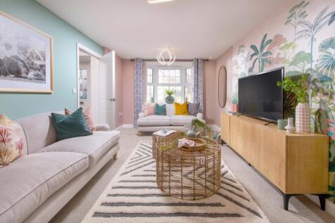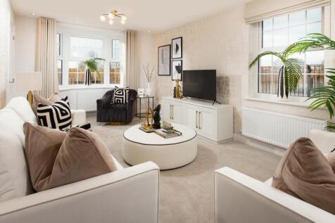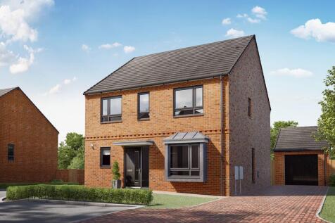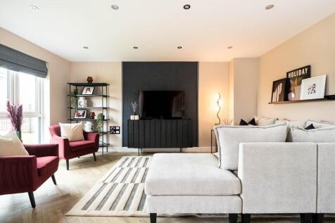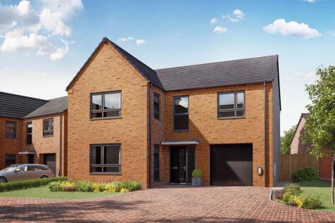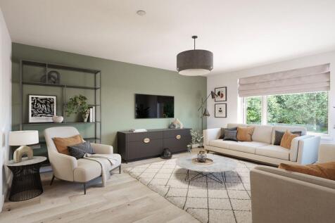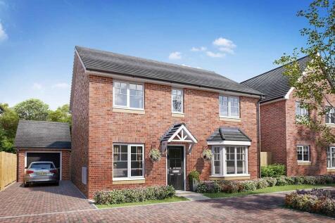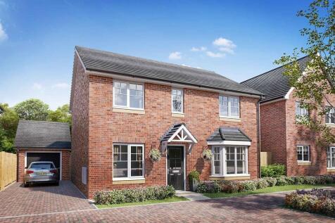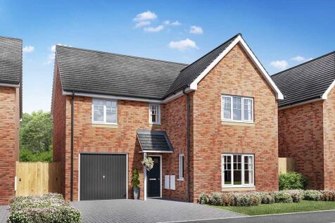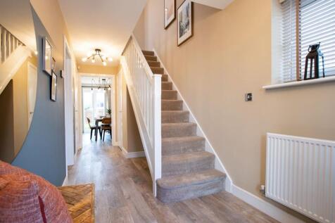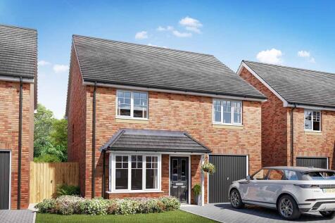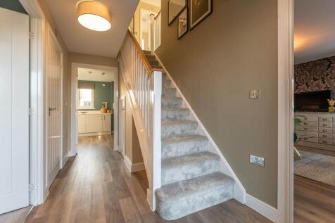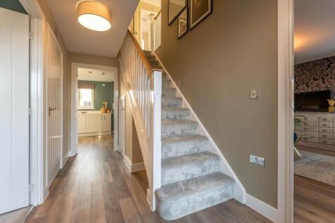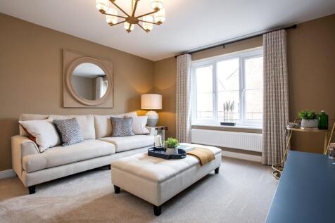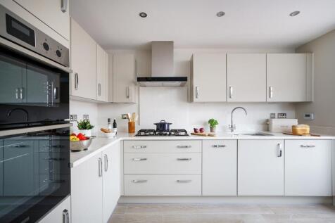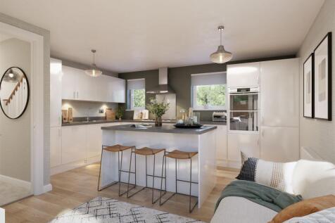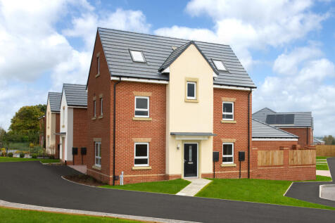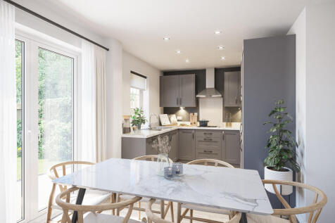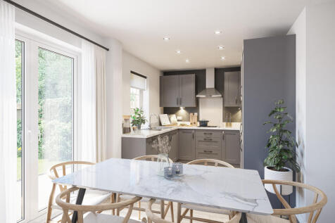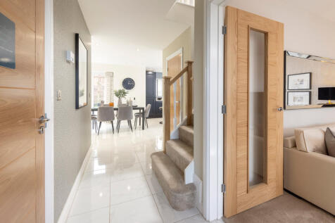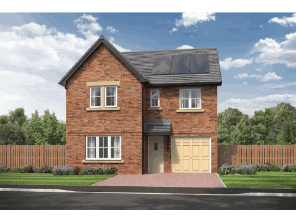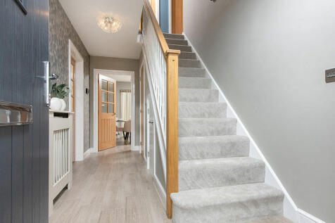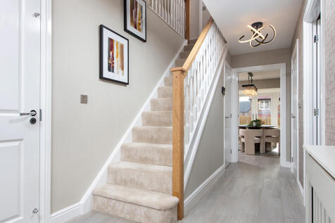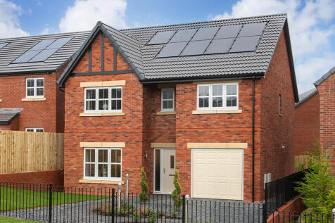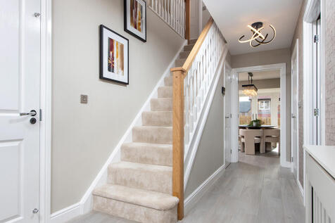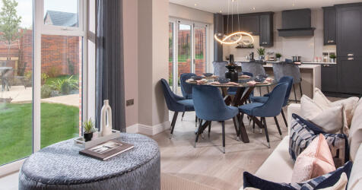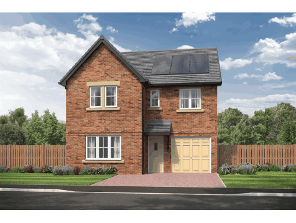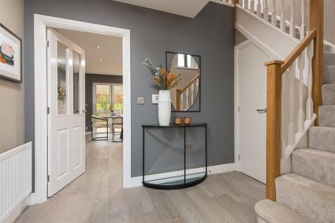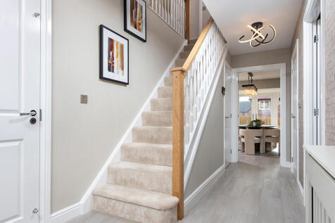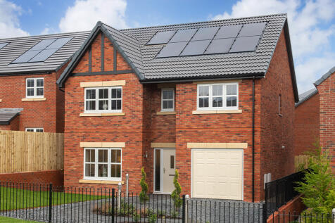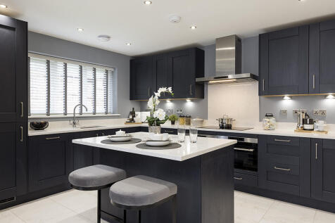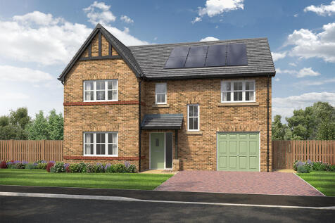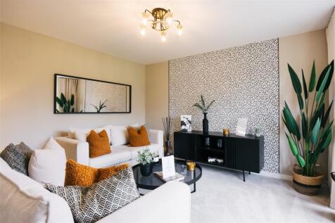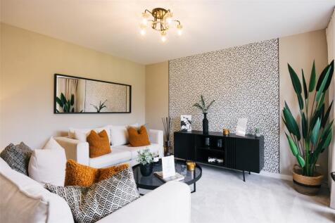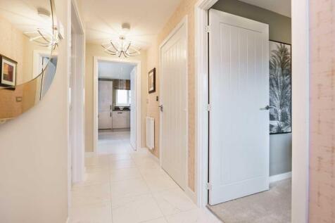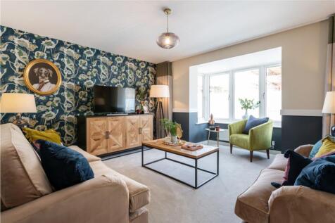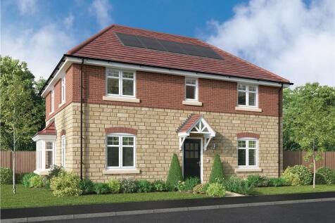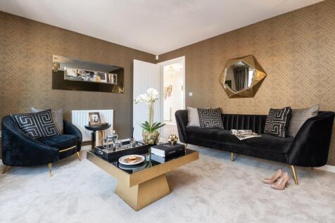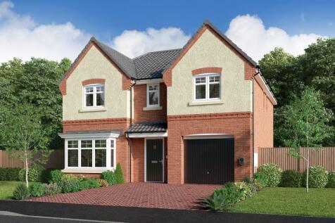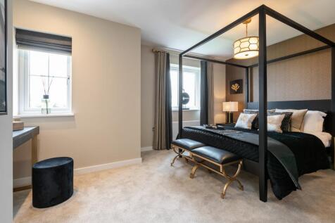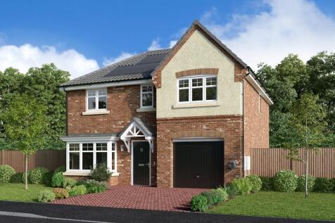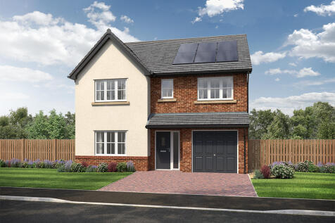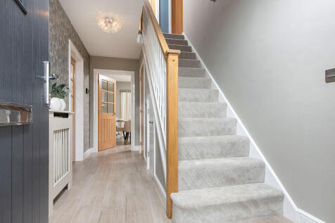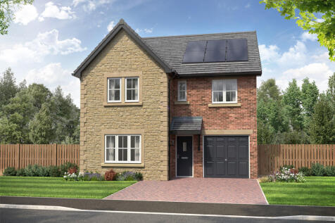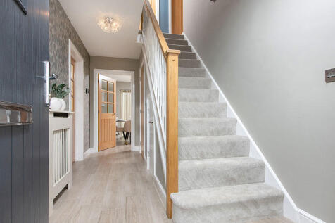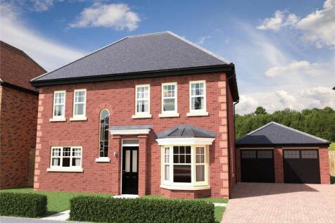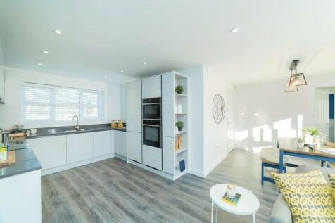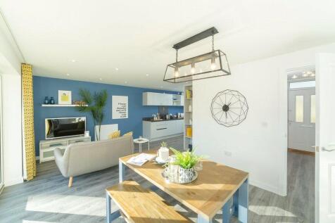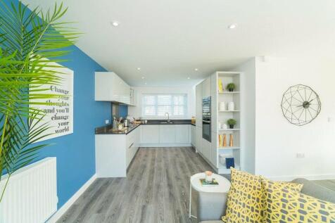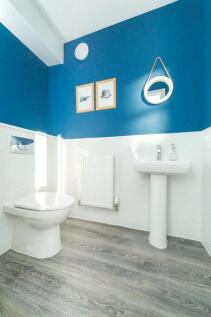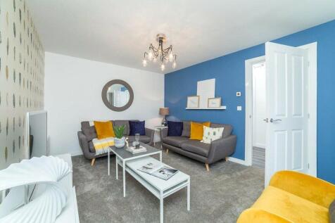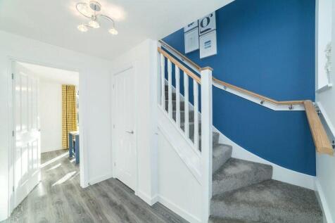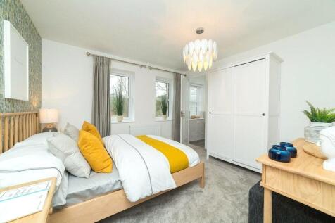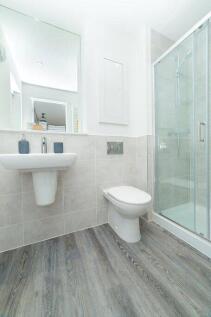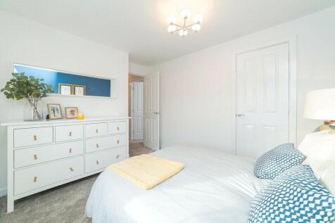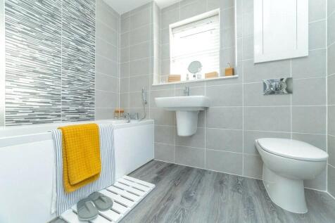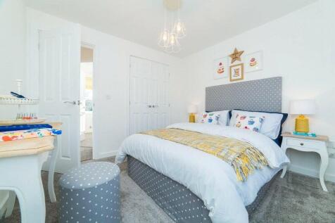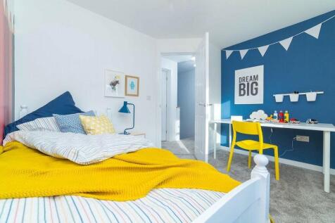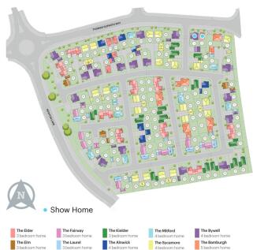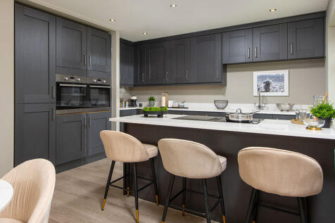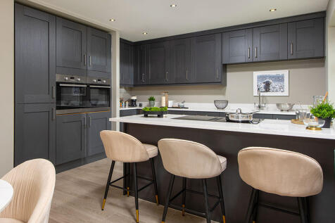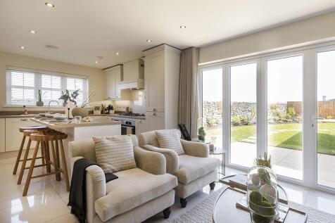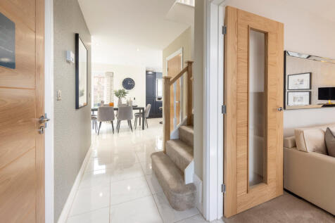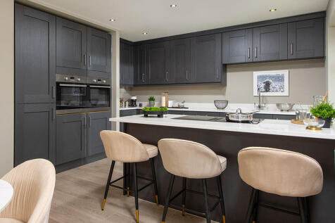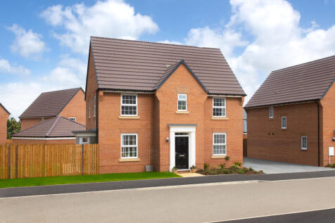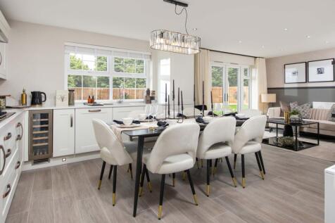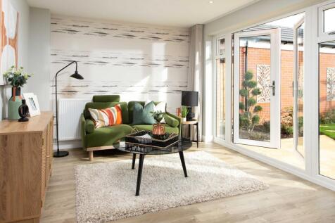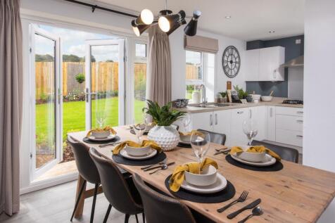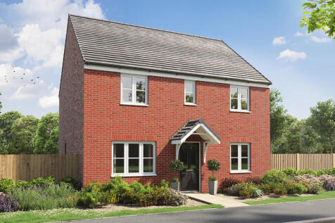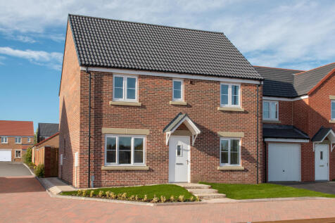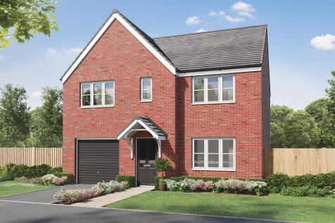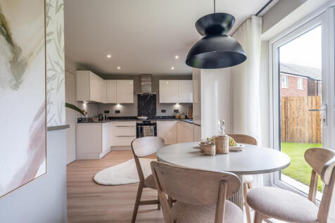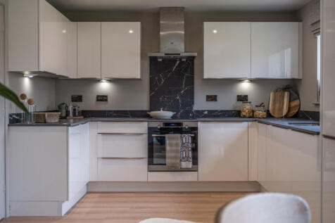4 Bedroom Houses For Sale in County Durham
Join us for our Summer Hard Hat Event on 19th & 20th July at Summerson Place, Darlington. Tour homes under construction, enjoy refreshments, and take advantage of exclusive incentive- MOVE IN THIS SUMMER- SOUTH FACING GARDEN- Reserve with a £17,998 DEPOSIT CONTRIBUTION
Stunning detached family home. four bedrooms kitchen/dining/family room, Chelford kitchen, integrated Bosch appliances, patio door leading to garden, master bedroom with ensuite shower room, 2 double bedrooms single bedroom, family bathroom, lawned gardens, single garage and drive.
Twin windows and french doors fill the kitchen, dining and family room with light, complementing a bright bay-windowed lounge. There is a laundry and a downstairs WC, the bathroom includes separate shower, two of the four bedrooms are en-suite and one has a dressing area. Plot 101 Tenure: Free...
The impressive entrance hall leads to an OPEN-PLAN KITCHEN-DINER with a glazed bay and FRENCH DOORS to your rear garden. The kitchen has an adjoining UTILITY, which is ideal for school uniforms and muddy football kits. You'll love the DUAL ASPECT LOUNGE, which is full of natural light. Upstairs, ...
MOVING COSTS COVERED when you Part Exchange. Plot 219 | The Alderney | Old Durham Gate | Barratt Homes On the ground floor you will find an open plan kitchen with French doors to the rear garden and a light and airy lounge, also with French doors. There's also a separate dining room and some hand...
This 4-bed home with integral garage and block paved driveway has an open plan kitchen with stylish island and bi-fold doors to a patio and turfed garden. The spacious main bedroom has an en-suite complete with rainfall shower and the main bathroom has a double ended bath and a separate shower.
This 4-bed home with integral garage and block paved driveway features an open plan kitchen/dining/family area with peninsula island and French doors to the garden and patio. The main bedroom boasts a dressing area, there are two en-suites, and the main bathroom has a double ended bath and shower.
This 4-bed home with integral garage and block paved driveway features an open plan kitchen/dining/family area with peninsula island and French doors to the garden and patio. The main bedroom boasts a dressing area, there are two en-suites, and the main bathroom has a double ended bath and shower.
PLOT 27 'THE YALE' - DON'T MISS OUT, THIS IS THE FINAL HOME FOR SALE AT HOWARDS GREEN! – 5% DEPOSIT PAID*, CORNER PLOT, GARAGE, FITTED WARDROBES, FLOORING INCLUDED, INTEGRATED APPLIANCES. Plot 27 viewings by appointment only, this is the final property for sale at Howards Green!...
The Marston is a detached family house with four bedrooms and a study and that’s all just on the first floor. The combination of an open-plan kitchen/dining room, a separate living room and an integral garage, make this new home the ideal choice for all the comings and goings of busy family life.
The Charleswood - From the striking bay-windowed lounge to the four bedrooms, one a sumptuous en-suite bedroom with a dressing area, this is a home of unmistakable prestige. The family kitchen and dining room, with dual windows, french doors and separate laundry, is perfect for lively social gath...
Beautifully designed to combine convenience with flexibility, the family kitchen, with its feature french doors enhancing the dining area, provides a delightful, informal counterpoint to the stylish lounge. Upstairs, a gallery landing leads to four bedrooms, one of them en-suite with a dedicated ...
Beautiful 4-bed home near Chester-le-Street. Features a large kitchen/diner with utility, bright living room, en suite to master, modern family bathroom with separate bath & shower. Detached garage, driveway for 2, and a lovely rear garden. Quiet yet close to local shops.
This 4-bed home with integral garage and driveway has a striking hall leading to an open plan kitchen with peninsula island and large bi-fold doors to the patio and garden. The main bedroom has an en-suite with rainfall shower and the main bathroom features a double ended bath and separate shower.
Gentoo Homes Present “ The Mitford Plot 70, bestselling FAMILY HOME with LIMITED AVAILABILITY remaining! Watch our VIDEO TOUR. IMPRESSIVE OPEN-PLAN kitchen/diner and family area with BI-FOLD DOORS leading to generous rear garden. UTILITY with garden access. BAY WINDOW in lounge. Handy downs...
This 4-bed home with integral garage and driveway has a striking hall leading to an open plan kitchen with peninsula island and large bi-fold doors to the patio and garden. The main bedroom has an en-suite with rainfall shower and the main bathroom features a double ended bath and separate shower.
Plot 180, The Hollinwood situated on a CORNER position with EAST FACING garden and DETACHED GARAGE. The impressive entrance hall leads to an open-plan kitchen-diner with a glazed bay and French doors to your rear garden. The kitchen has an adjoining utility, which is ideal for school uniforms and...
The Whiteleaf is a four-bedroom family home. The kitchen/breakfast room enjoys an open aspect through French doors. There is a living room, a dining room, a WC and utility. Upstairs there are four bedrooms, with bedroom one benefiting from an en suite, a bathroom and three storage cupboards.
LUXURIOUS EXECUTIVE HOME with impressive space for all the family!!! Take the hassle out of selling your home with our fantastic PART EXCHANGE offers (ts & cs apply). The Kettlewell is an incredibly spacious and impressive home with feature walk in bay to the stunning separate, lar...
Sometimes you don’t just need more space, but more private space to call your own. The Greenwood achieves that for you with two ensuite bedrooms - one of them has the second floor to itself – to choose from. This home is great for a growing family, with plenty of space.
