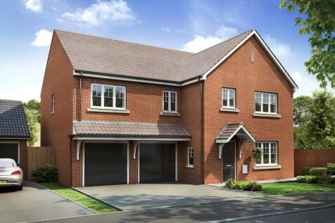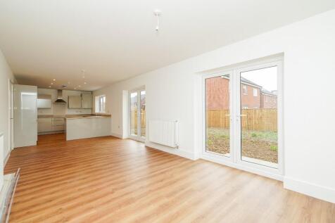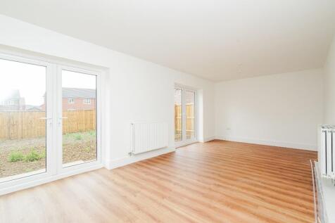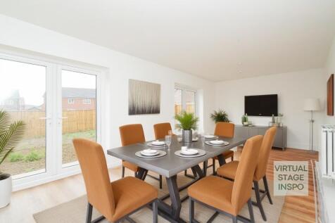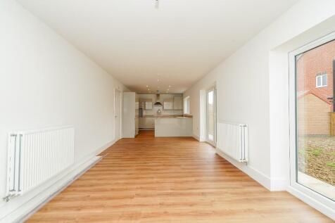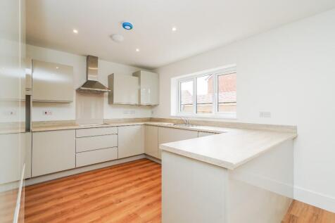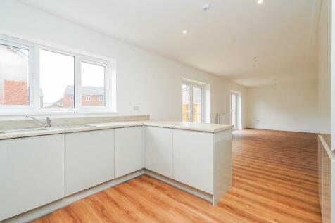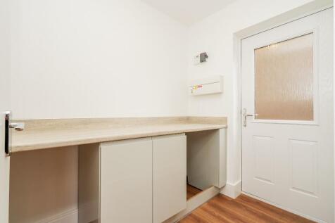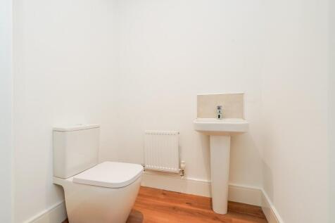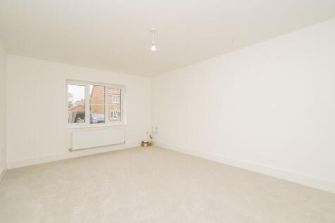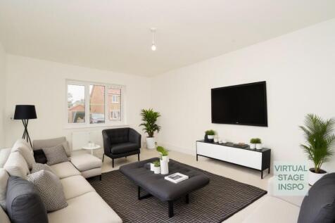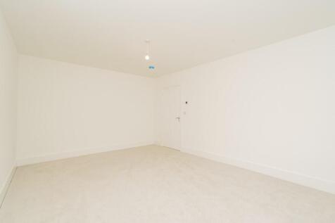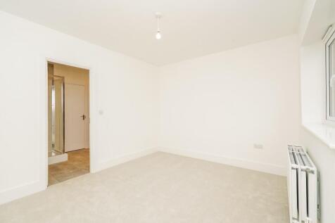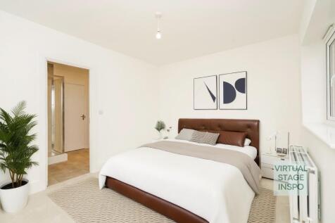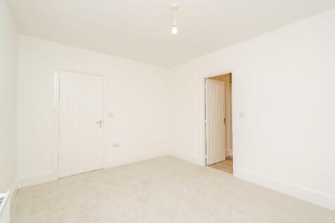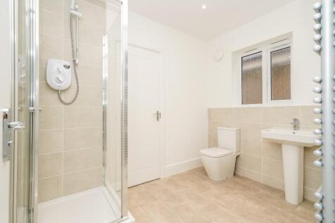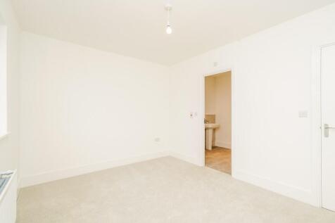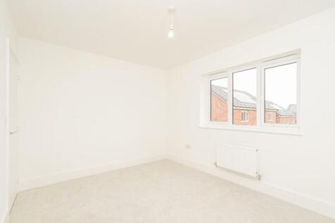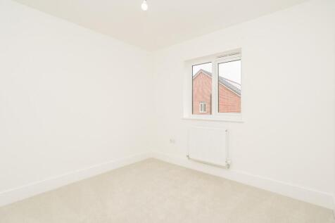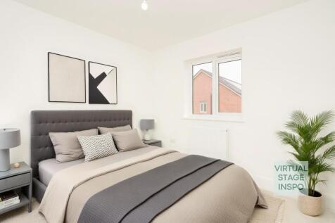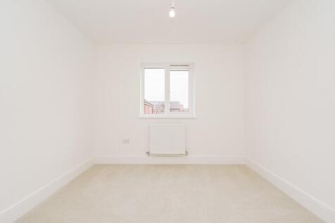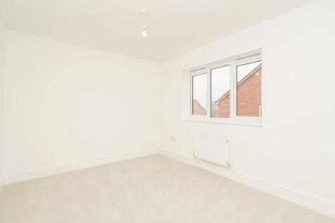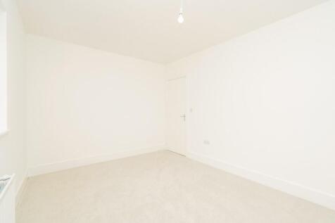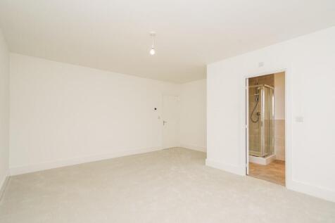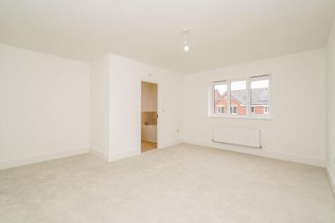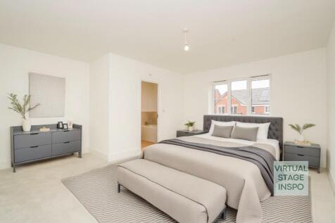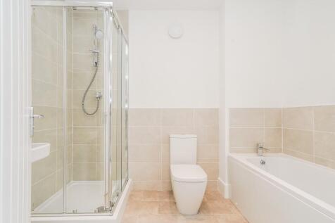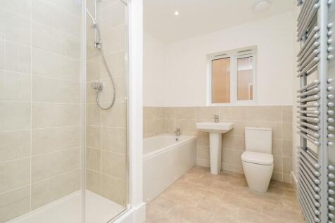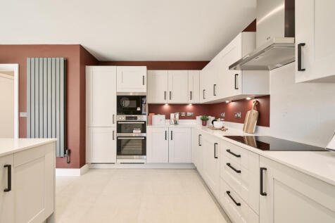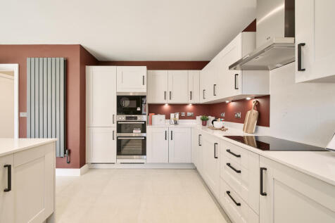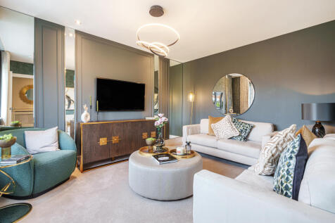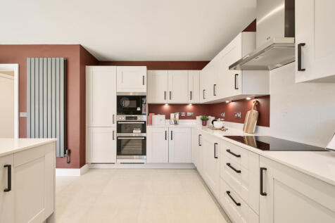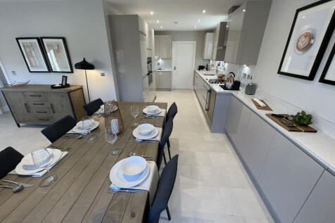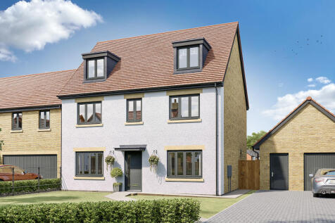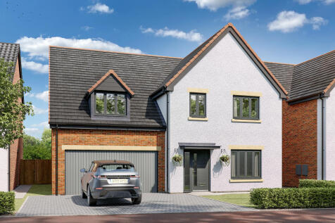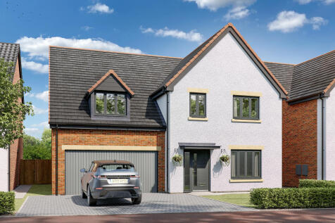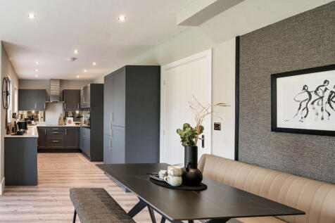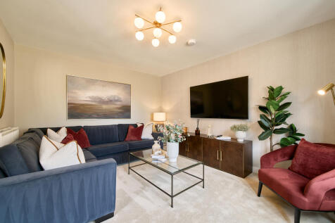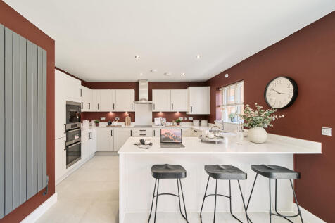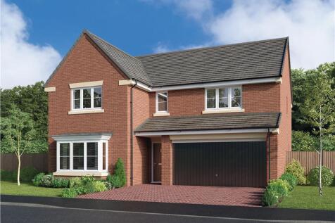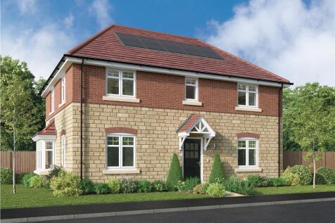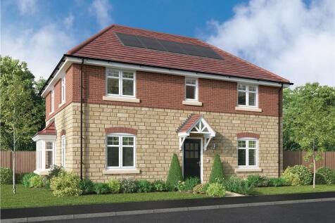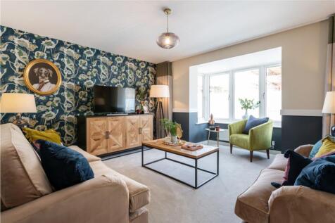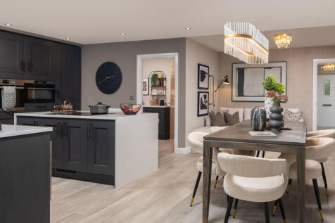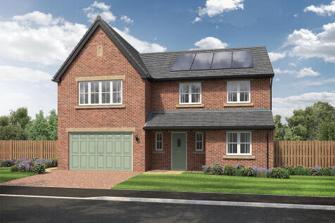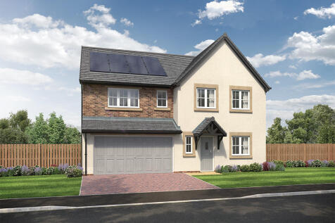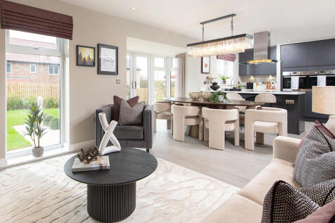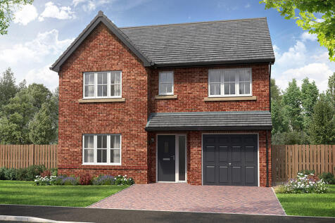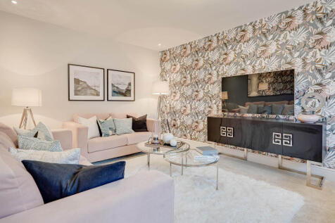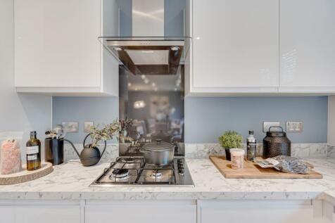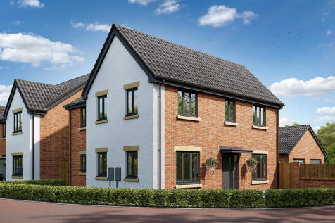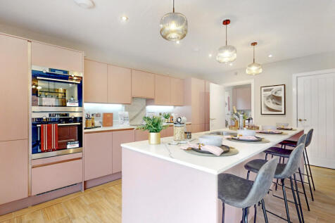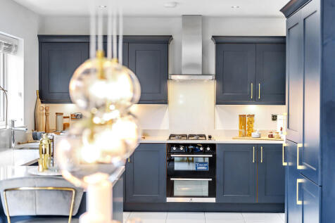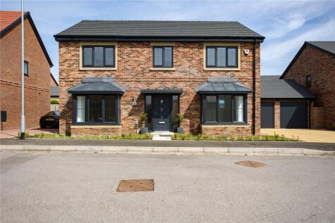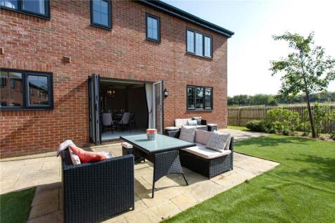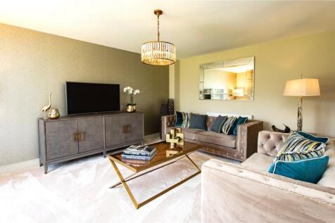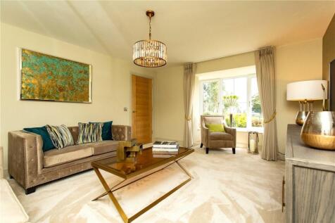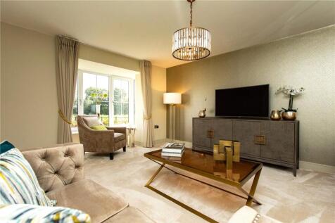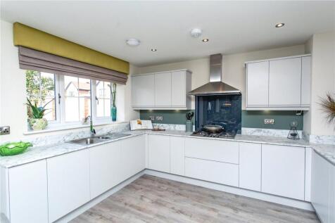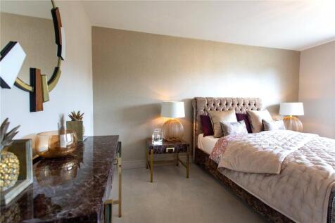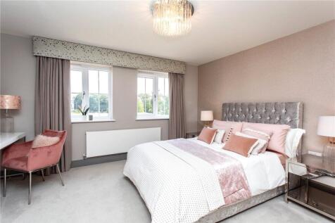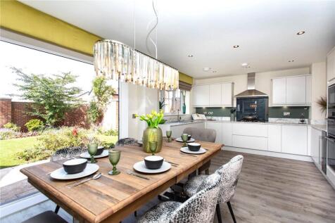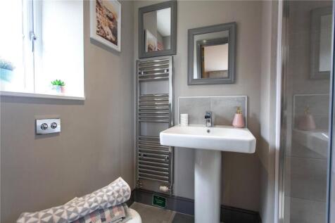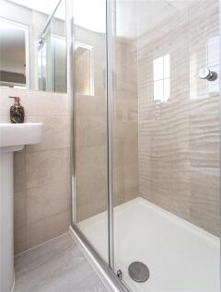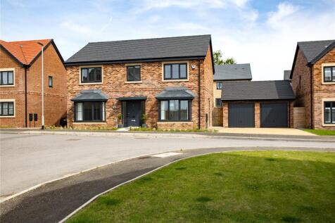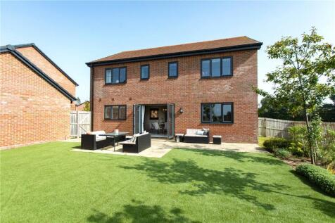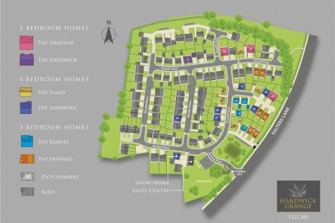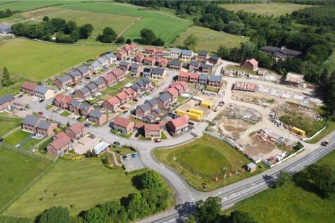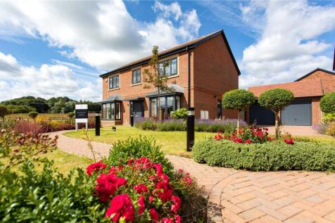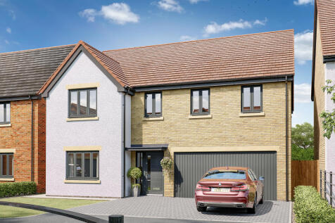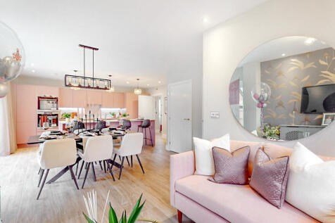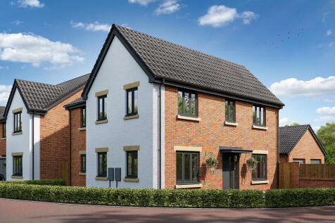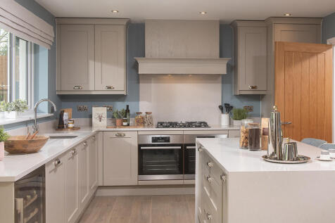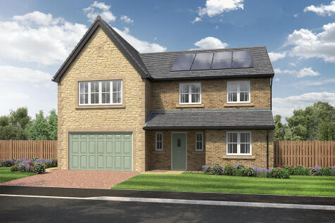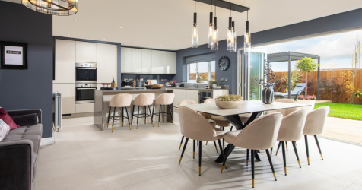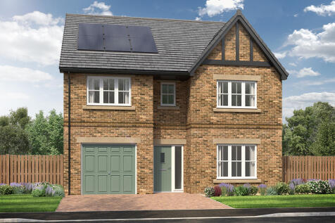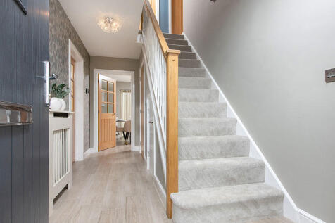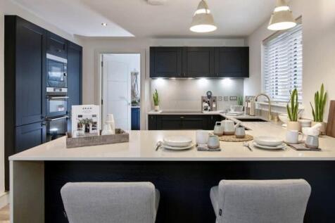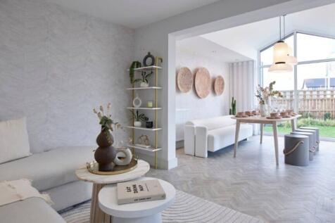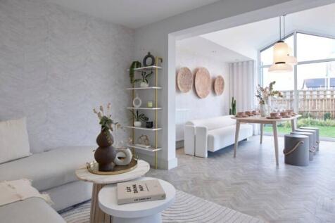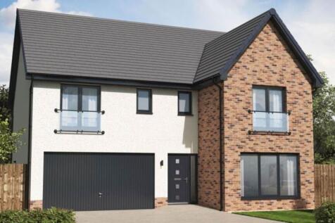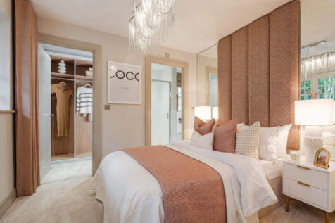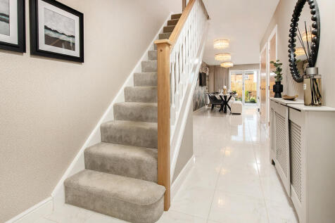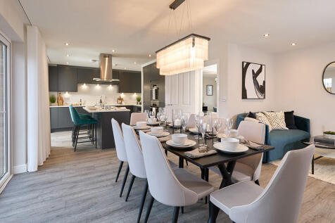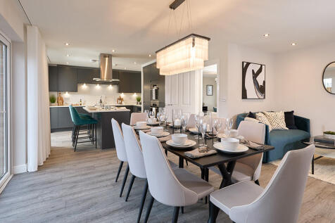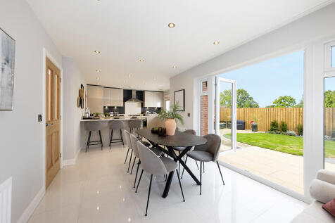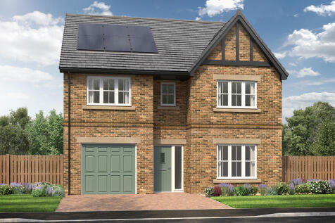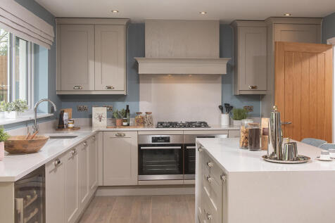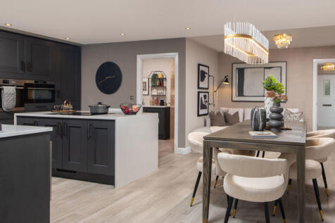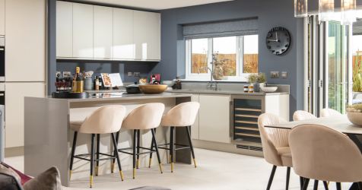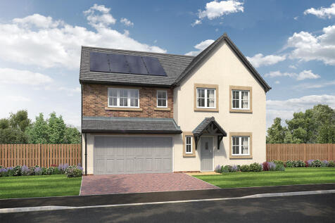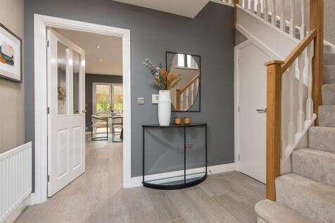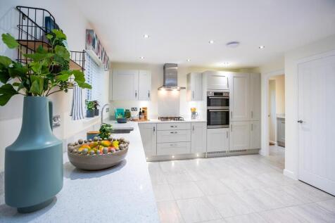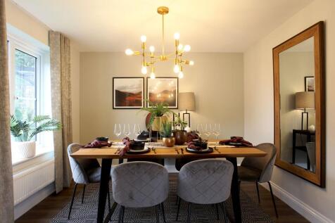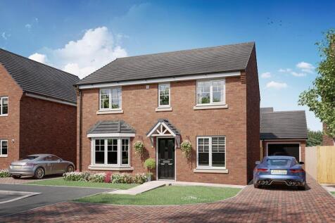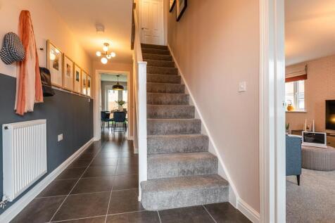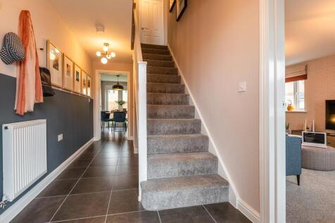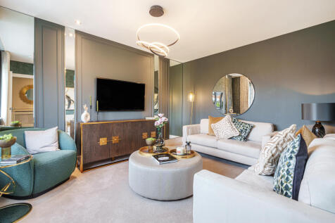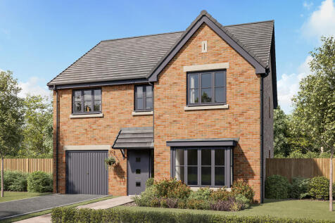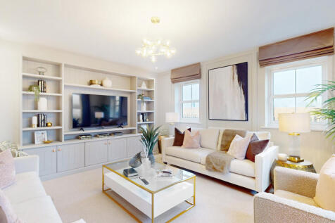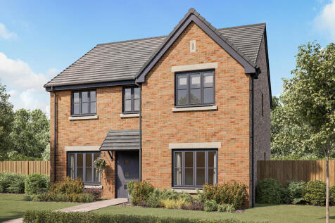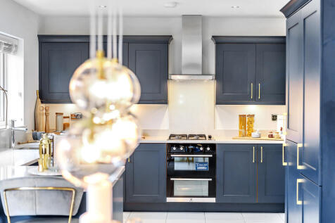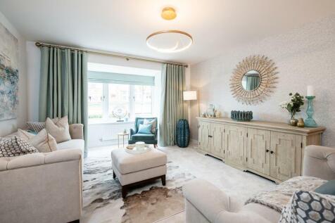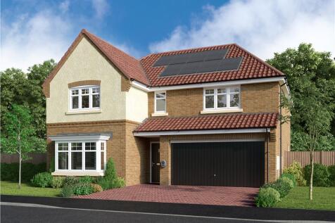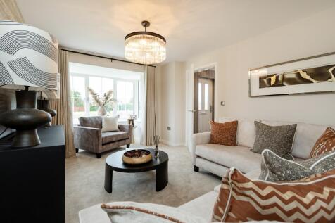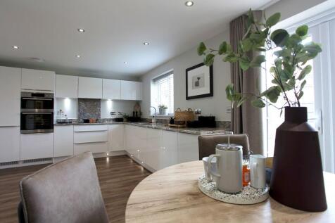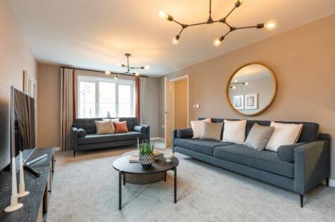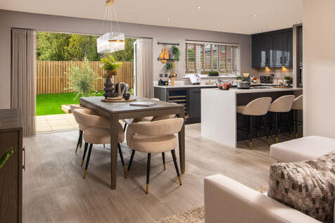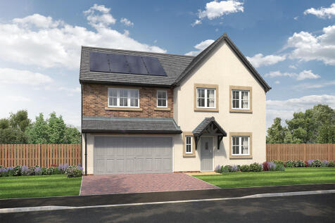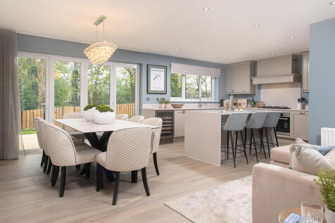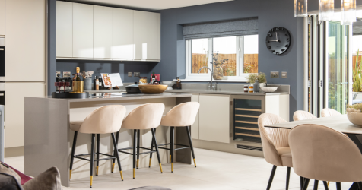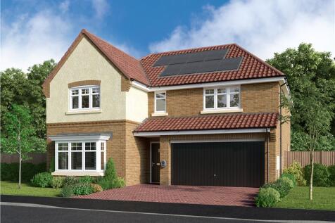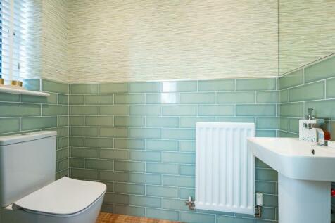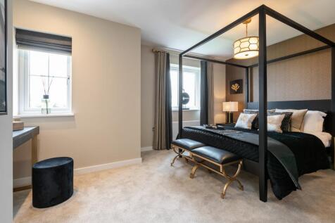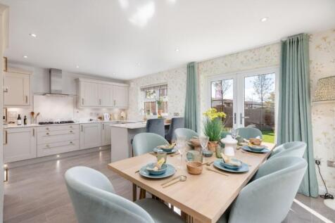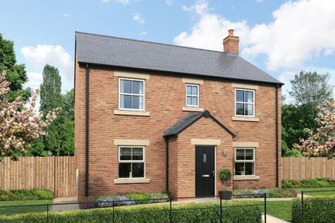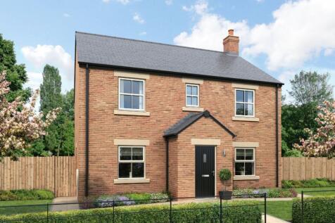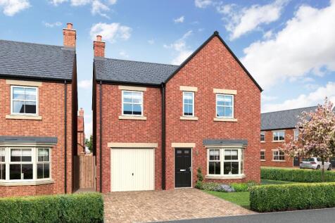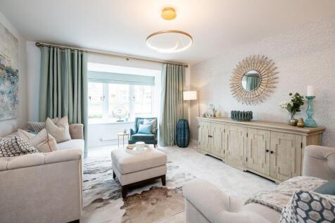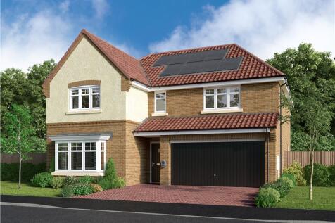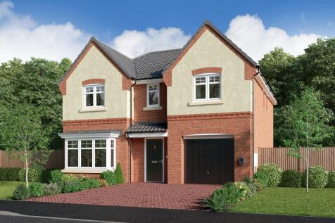5 Bedroom Houses For Sale in County Durham
Persimmon Coatham Vale Plot 111 The Compton is a five-bedroom, three bathroom home that has been designed for modern family life. There's a front-facing living room and a lovely kitchen/dining/family room which has two sets of French doors to the garden.
The spacious ground floor of The Walcott is shared between a large open-plan kitchen/dining room/snug or family room with bi-fold doors to the garden, a separate living room and an integral double garage. This is a new detached home that’s practical as well as attractive.
UNDER CONSTRUCTION, COMING SOON. The images and details are a representation. Pleasantly located on this SMALL EXCLUSIVE NEW BUILD DEVELOPMENT along with three other dwellings. Plot 1 is a stunning example of a LOVELY FIVE BEDROOM detached family residence. The traditional exterior...
The Kingsand features a large L-shaped open-plan kitchen/dining/living room, which has bi-fold doors to the garden, and there are five bedrooms and four bathrooms. Both the bedrooms on the second floor are en suite, while bedroom one also enjoys a dressing room.
The spacious ground floor of The Walcott is shared between a large open-plan kitchen/dining room/snug or family room with bi-fold doors to the garden, a separate living room and an integral double garage. This is a new detached home that’s practical as well as attractive.
The Belford - A bay windowed lounge and superb family kitchen and dining room featuring french doors share the ground floor with a garden room offering access to the outdoors and an en-suite shower. The five upstairs bedrooms include two en-suites and a dressing room, creating an immensely adapta...
This 5-bed home with integral garage and block paved driveway features an open plan kitchen/dining/family area with island and bi-fold doors to the patio and garden. Theres a spacious lounge, study and utility room too. There are two with en-suites and a family bathroom, all with rainfall showers.
This five-bedroom, three-bathroom home has the bonus of an integrated double garage and the bi-fold doors to the garden put the bright kitchen/dining/family room right at the heart of the home. Upstairs, there's five bedrooms, a family bathroom, two en suites and a dressing room to bedroom one.
**LAST HARDWICK 5 BED HOME AT HARDWICK GRANGE** Your last chance to buy the very popular Hardwick 5 bedroom home at Hardwick Grange, now available and ready to move into with quality carpets & tiled floors throughout. Come and visit our new sales office and showhomes open Thursday ...
This five-bedroom, three-bathroom home has the bonus of an integrated double garage and the bi-fold doors to the garden put the bright kitchen/dining/family room right at the heart of the home. Upstairs, there's five bedrooms, a family bathroom, two en suites and a dressing room to bedroom one.
This 5-bed home with integral garage and block paved driveway features an open plan kitchen/dining/family area with island and bi-fold doors to the patio and garden. Theres a spacious lounge, study and utility room too. There are two with en-suites and a family bathroom, all with rainfall showers.
WAS £459,995 NOW £439,995 - SAVE £20,000! 5% Deposit Paid worth nearly £22,000!The Lawrie Garden Room is a DETACHED FAMILY HOME with INTEGRATED GARAGE, offering 1,830 SQUARE FEET of living space. The downstairs space comprises a light and spacious OPEN PLAN KITCHEN and din...
This 5-bed home offers modern living with an open plan kitchen featuring stylish island unit and bi-fold doors, and a utility. Theres a main bathroom with double ended bath and separate shower, plus two en-suites with rainfall showers. Theres an integral double garage and block paved driveway.
This 5-bed home with integral garage and block paved driveway features an open plan kitchen/dining/family area with island and bi-fold doors to the patio and garden. Theres a spacious lounge, study and utility room too. There are two with en-suites and a family bathroom, all with rainfall showers.
The Kingsand features a large L-shaped open-plan kitchen/dining/living room, which has bi-fold doors to the garden, and there are five bedrooms and four bathrooms. Both the bedrooms on the second floor are en suite, while bedroom one also enjoys a dressing room.
Both the dining kitchen and the family room feature french doors, and the ground floor includes a bay windowed lounge, a laundry and a downstairs WC. Two of the five bedrooms are en-suite, one has a dressing room and the bathroom includes a separate shower. Plot 54 Tenure: Freehold Length of l...
This 5-bed home with integral garage and block paved driveway features an open plan kitchen/dining/family area with island and bi-fold doors to the patio and garden. Theres a spacious lounge, study and utility room too. There are two with en-suites and a family bathroom, all with rainfall showers.
From the assured elegance of the baywindowed lounge to the five bedrooms, two of them en-suite and one with a dressing room, this is a breathtakingly impressive home. The L-shaped family kitchen, with its french doors and galleystyle workspace, is perfect for large, lively gatherings. Plot 59 ...
NEW RELEASE- DOUBLE GARAGE- The Elderflower is an exceptional five bedroom home with a DOUBLE DETACHED GARAGE. The Elderflower benefits from an open-plan kitchen and dining area with integrated appliances and bi-fold doors leading to the generous garden. Take a tour of the Elderflower Show Home
From the assured elegance of the baywindowed lounge to the five bedrooms, two of them en-suite and one with a dressing room, this is a breathtakingly impressive home. The L-shaped family kitchen, with its french doors and galleystyle workspace, is perfect for large, lively gatherings. Plot 59 ...
Both the dining kitchen and the family room feature french doors, and the ground floor includes a bay windowed lounge, a laundry and a downstairs WC. Two of the five bedrooms are en-suite, one has a dressing room and the bathroom includes a separate shower. Plot 54 Tenure: Freehold Length of l...
