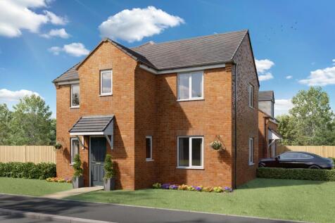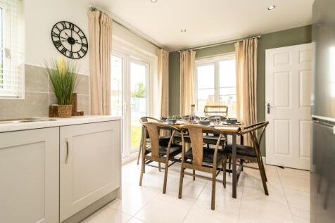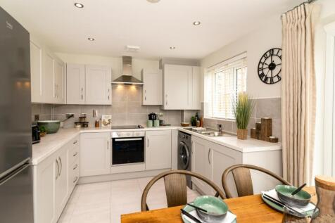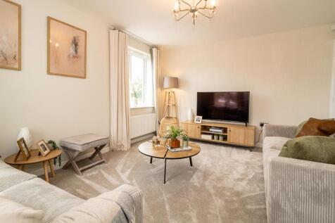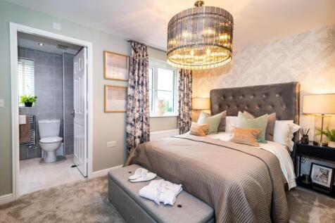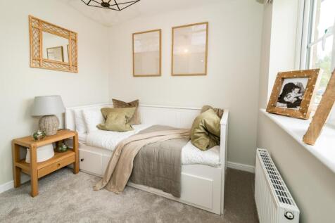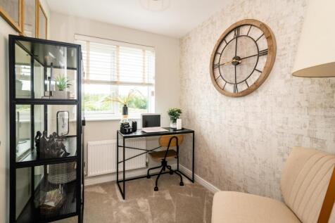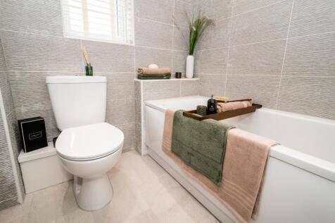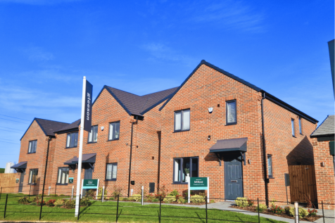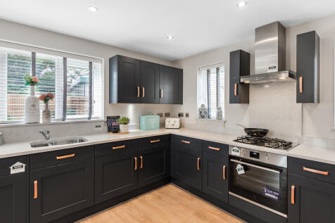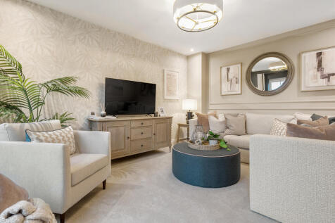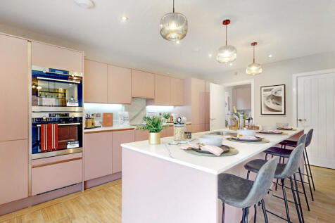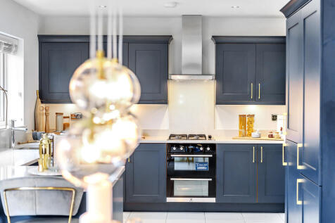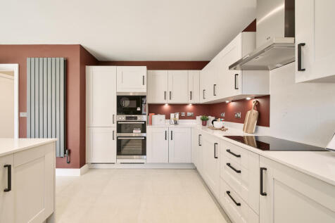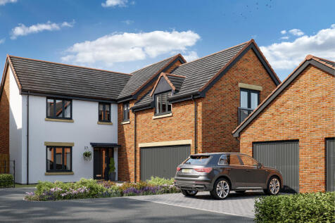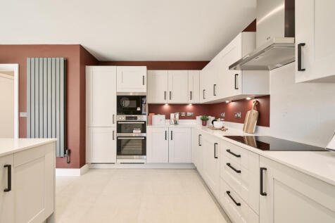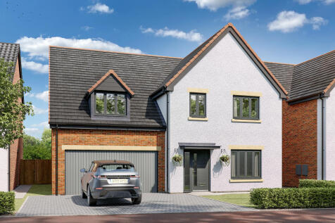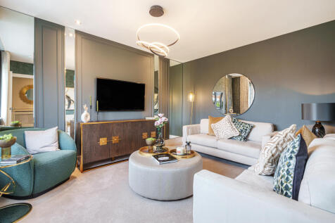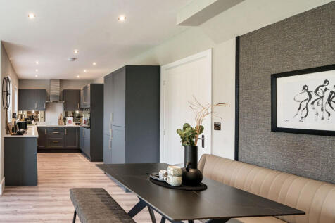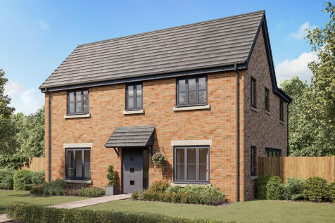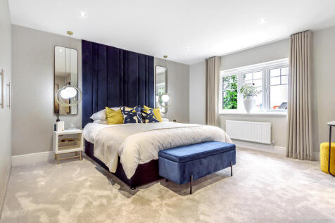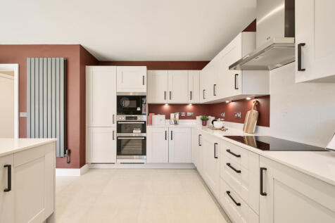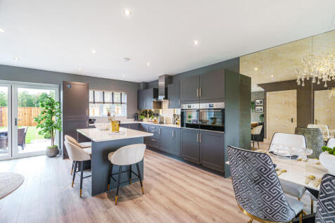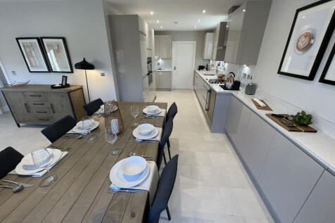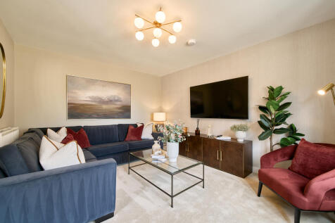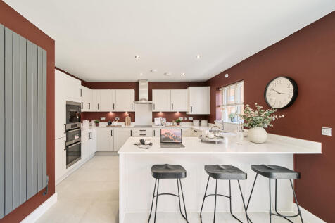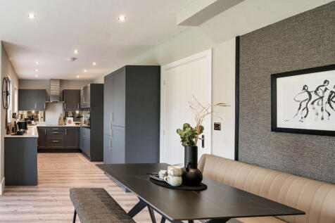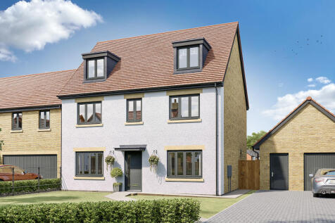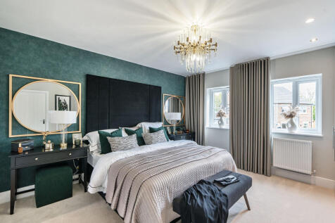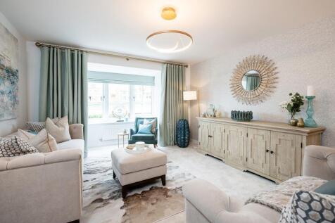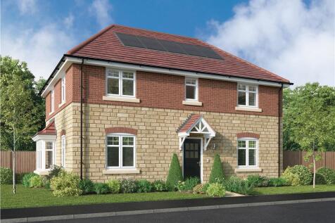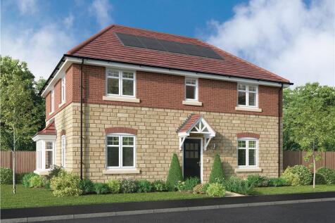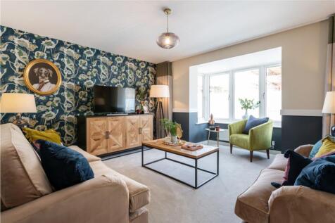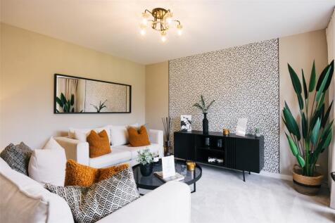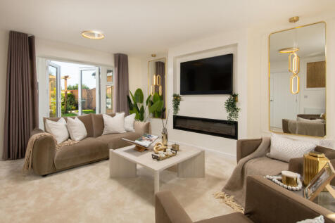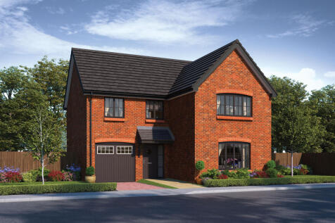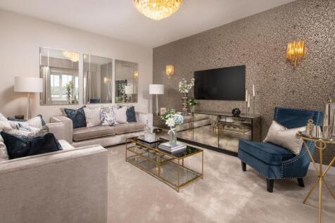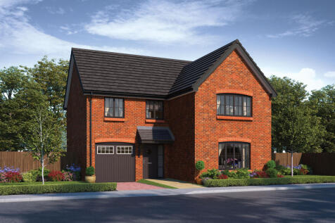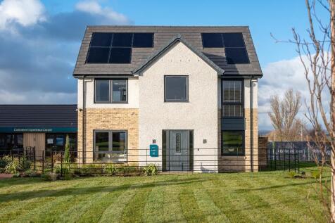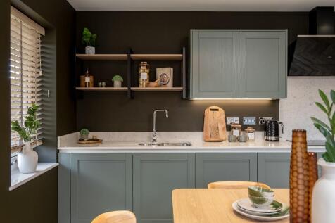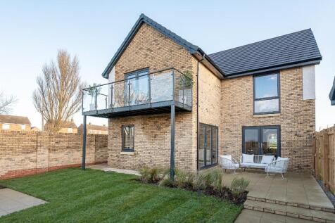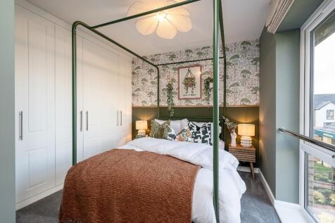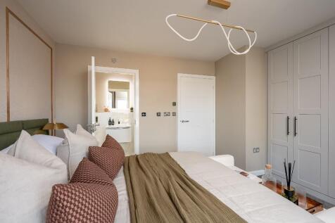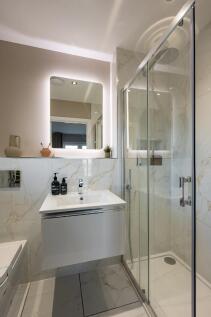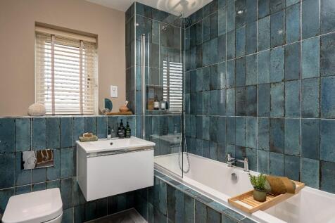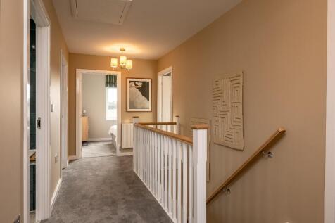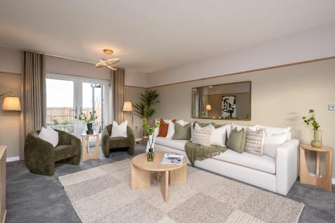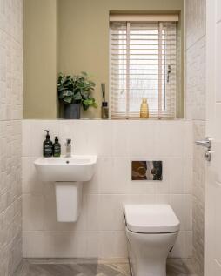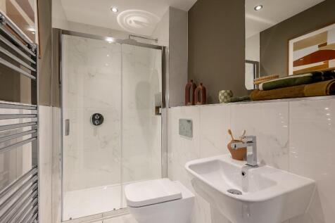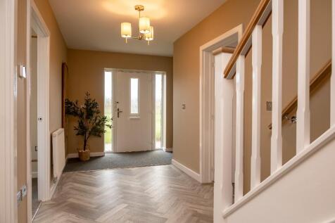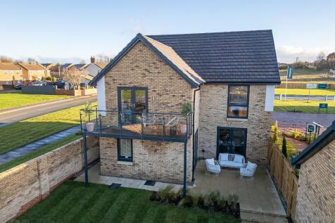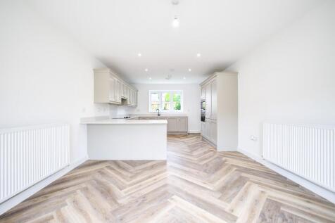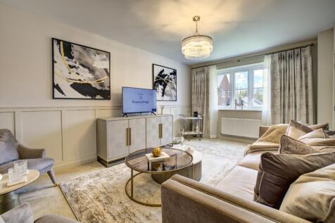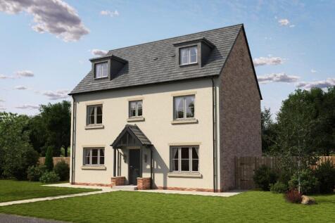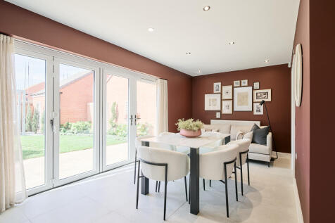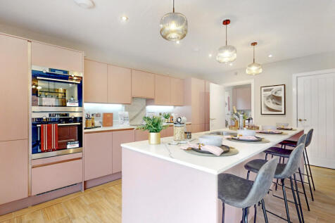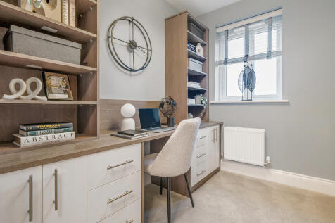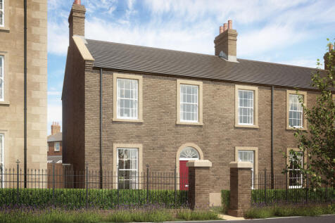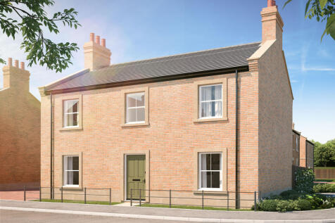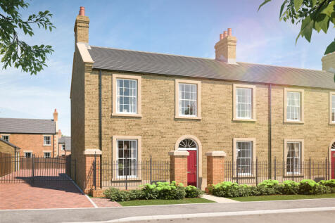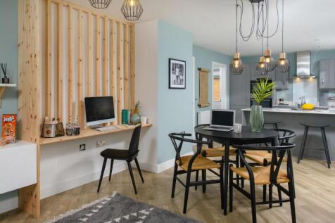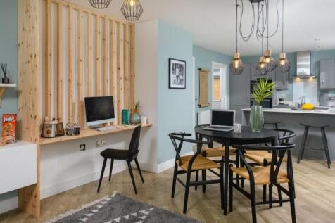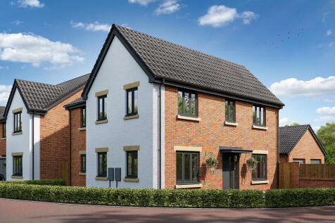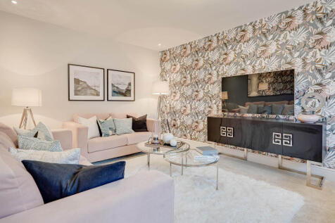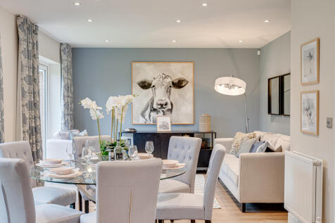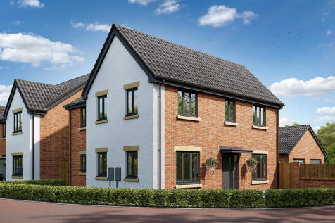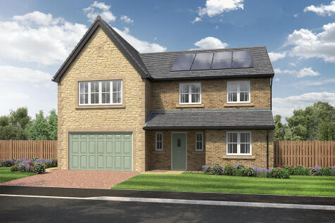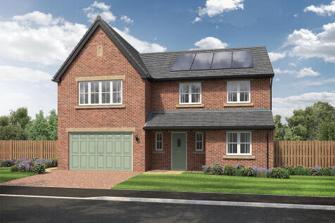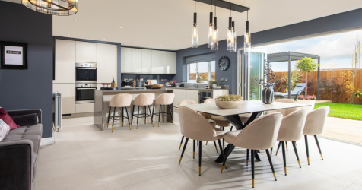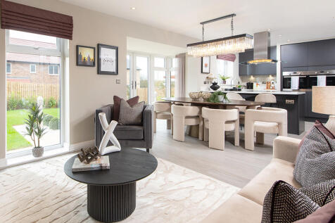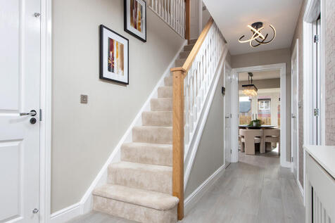Detached Houses For Sale in County Durham
The Clifden is a beautiful home that offers the perfect space for modern living. A central staircase separates the contemporary kitchen-diner, with French doors leading out into the garden and the spacious living room. Downstairs also benefits from a handy WC. Upstairs you'll find three bedrooms ...
This five-bedroom, three-bathroom home has the bonus of an integrated double garage and the bi-fold doors to the garden put the bright kitchen/dining/family room right at the heart of the home. Upstairs, there's five bedrooms, a family bathroom, two en suites and a dressing room to bedroom one.
The spacious ground floor of The Walcott is shared between a large open-plan kitchen/dining room/snug or family room with bi-fold doors to the garden, a separate living room and an integral double garage. This is a new detached home that’s practical as well as attractive.
The four-bedroom Heysham offers a garage, study on the ground floor, and a dedicated home gym upstairs. A family room sits between the kitchen/dining room and the living room - each with wonderful bi-fold doors to the garden.
The spacious ground floor of The Walcott is shared between a large open-plan kitchen/dining room/snug or family room with bi-fold doors to the garden, a separate living room and an integral double garage. This is a new detached home that’s practical as well as attractive.
UNDER CONSTRUCTION, COMING SOON. The images and details are a representation. Pleasantly located on this SMALL EXCLUSIVE NEW BUILD DEVELOPMENT along with three other dwellings. Plot 1 is a stunning example of a LOVELY FIVE BEDROOM detached family residence. The traditional exterior...
AVAILABLE FOR VIEWINGS - CURRENTLY UNDER CONSTRUCTION - The property when completed will comprise of a an impressive bespoke architecturally designed 4 bedroom detached house set within a small executive gated development of only 4 detached houses in South Hetton which will offer an excellent com...
JOIN US FOR OUR SHOW HOME OPEN DAY ON SATURDAY 9TH AUGUST 12-4PM!Summer Promotion: We’re offering a £5,000 incentive, bespoke to your choosing this Summer. Looking for contributions towards Stamp Duty, Estate Agent fees, or Interior Upgrades ...
The spacious ground floor of The Walcott is shared between a large open-plan kitchen/dining room/snug or family room with bi-fold doors to the garden, a separate living room and an integral double garage. This is a new detached home that’s practical as well as attractive.
The Kingsand features a large L-shaped open-plan kitchen/dining/living room, which has bi-fold doors to the garden, and there are five bedrooms and four bathrooms. Both the bedrooms on the second floor are en suite, while bedroom one also enjoys a dressing room.
The Belford - A bay windowed lounge and superb family kitchen and dining room featuring french doors share the ground floor with a garden room offering access to the outdoors and an en-suite shower. The five upstairs bedrooms include two en-suites and a dressing room, creating an immensely adapta...
DUCHY HOMES - Plot 21 The Cranbourne is an executive 4-bedroom detached home, with a practical open-plan kitchen featuring a zoned dining and family area with French doors to the rear, as well as a separate living room with bay window and an integral garage.
Plot 102 “**Incentives offered on Selected Plots** - ask a member of the sales team for further information Anticipated Completion August to Setember 2025 The Langley – “The Langley” is a large, detached house that is a the perfect for mode...
The Lancombe is a stunning four-bedroom home with an enhanced specification. It features an open-plan kitchen/family room with bi-fold doors to the garden, a separate living room, dining room and garage. The first-floor layout includes four bedrooms, a bathroom, en suite and a study.
*New Release* Plot 19, The Cartington! Cameron Hall Homes presents an A-rated new build. Featuring Neff appliances, Laufen sanitaryware, smart speakers, and more as standard. Spacious plots available. Secure your dream home-register interest now!
A huge open-plan kitchen/dining room that incorporates a snug, an island, and bi-fold doors to the garden. There’s a separate living room, a utility room, three bathrooms, a dressing room to bedroom one, and a garage. This is a wonderful new home with enhanced specifications.
A huge open-plan kitchen/dining room that incorporates a snug, an island, and bi-fold doors to the garden. There’s a separate living room, a utility room, three bathrooms, a dressing room to bedroom one, and a garage. This is a wonderful new home with enhanced specifications.
This 5-bed home with integral garage and block paved driveway features an open plan kitchen/dining/family area with island and bi-fold doors to the patio and garden. Theres a spacious lounge, study and utility room too. There are two with en-suites and a family bathroom, all with rainfall showers.
