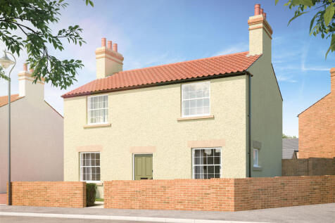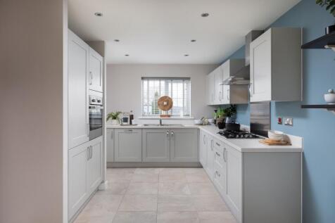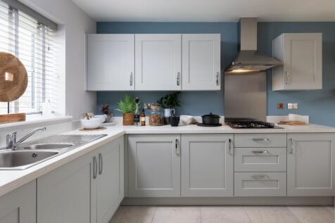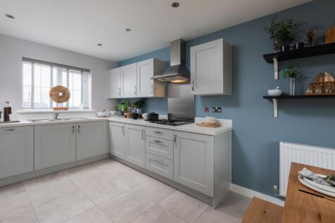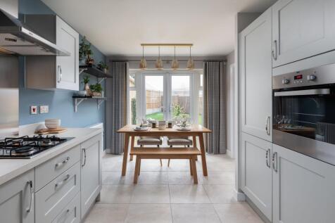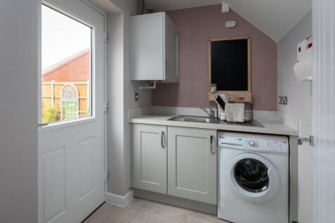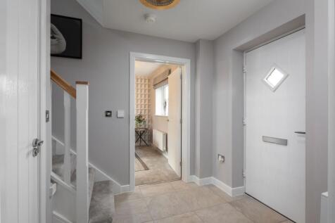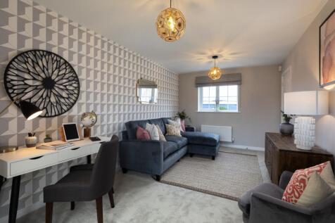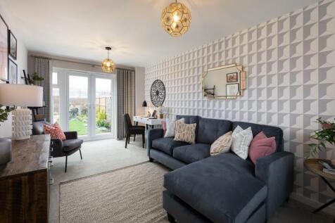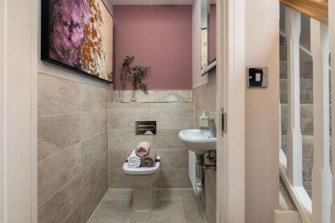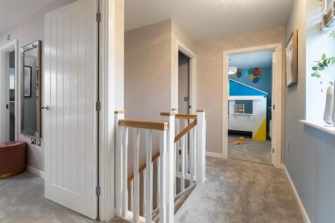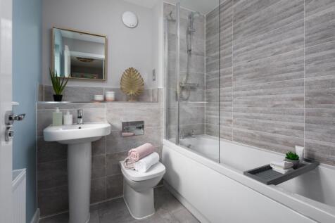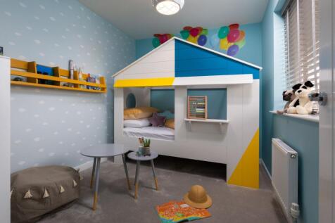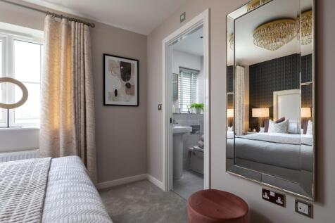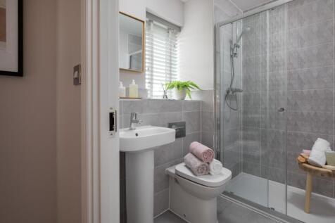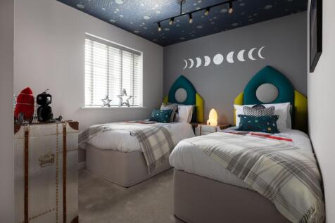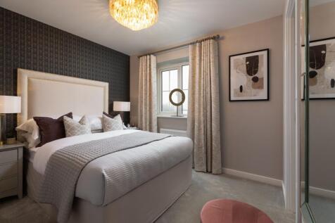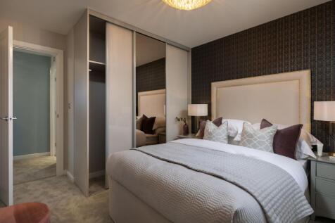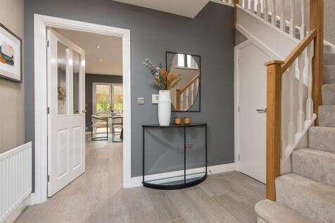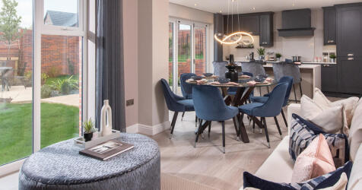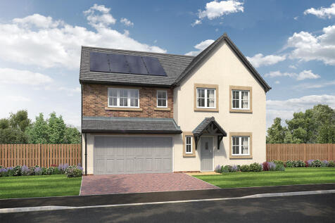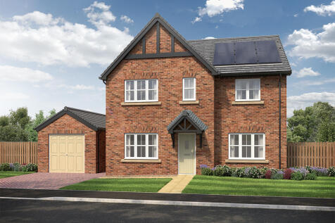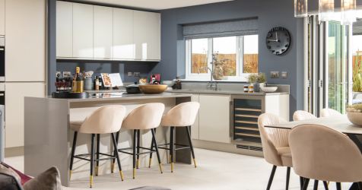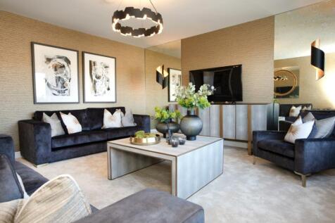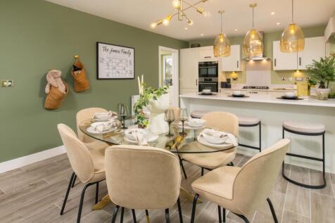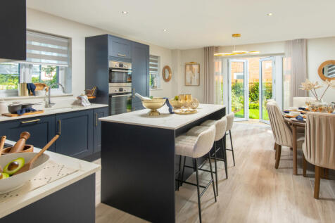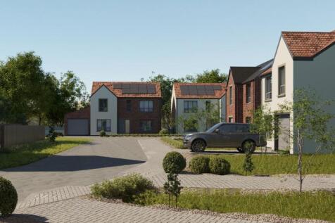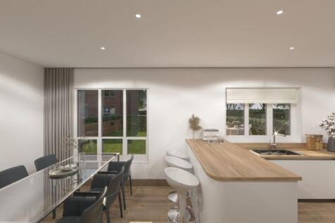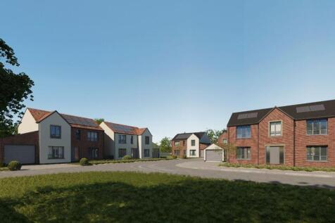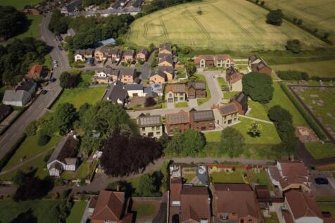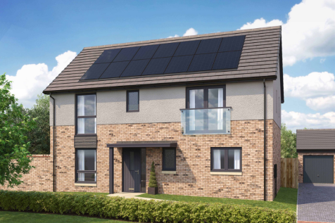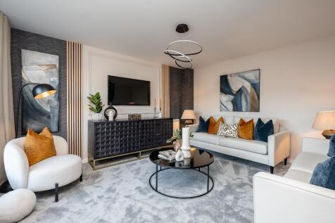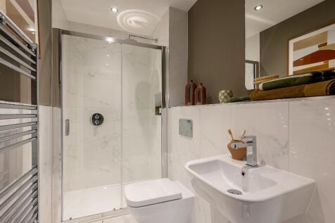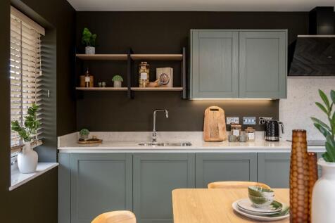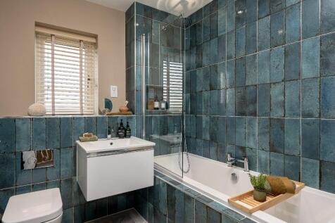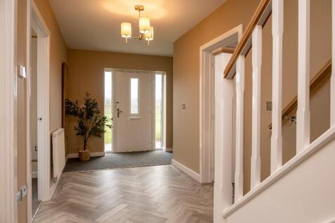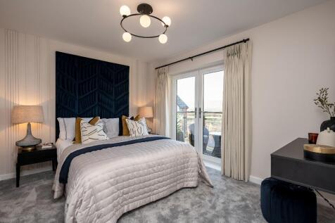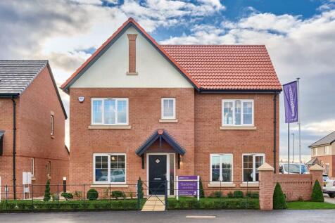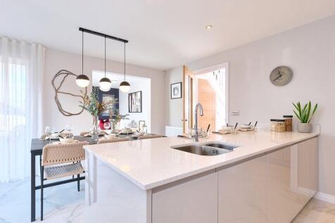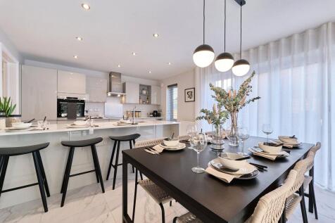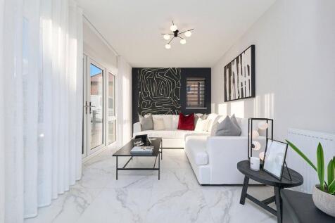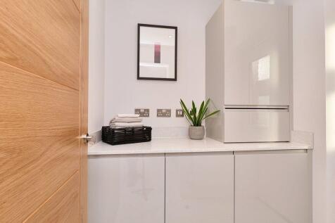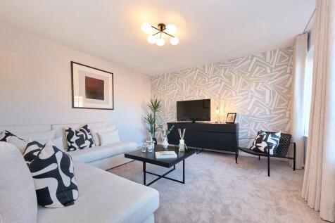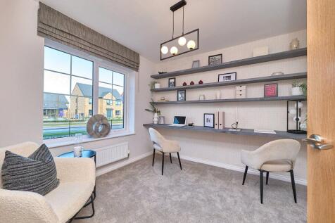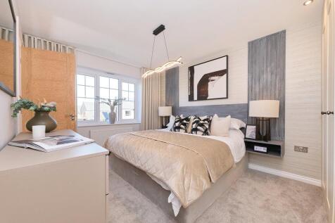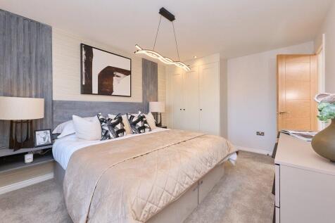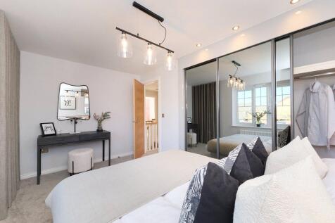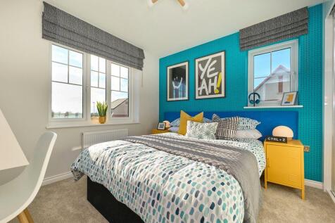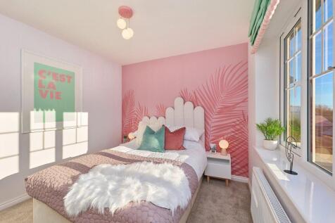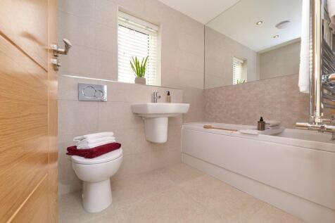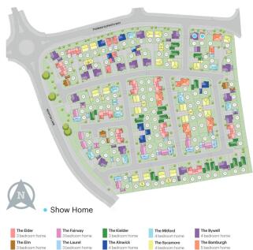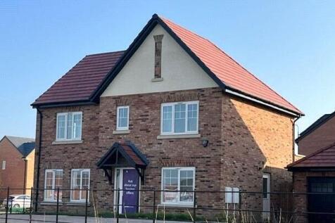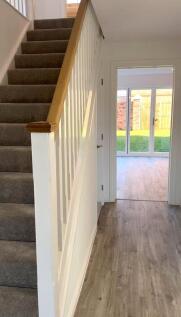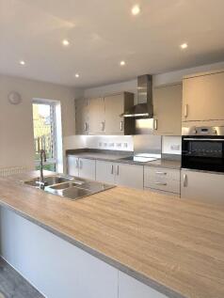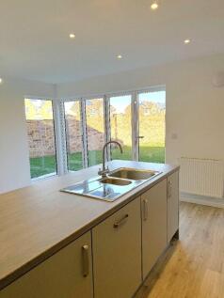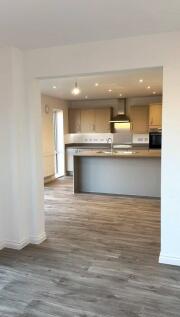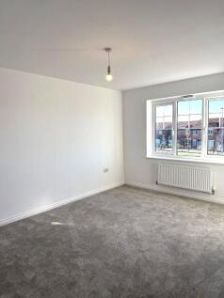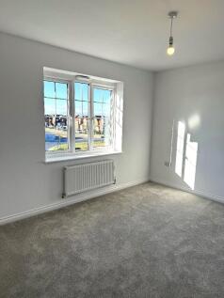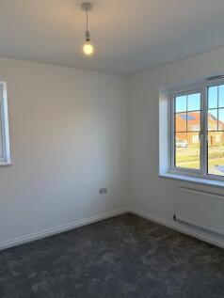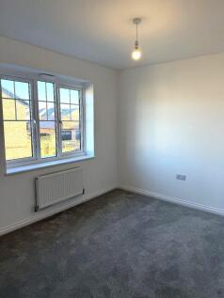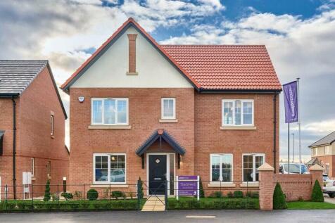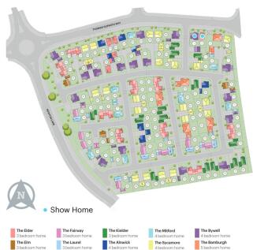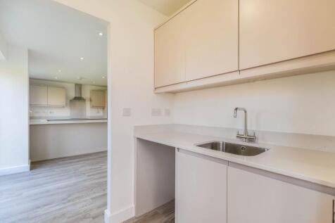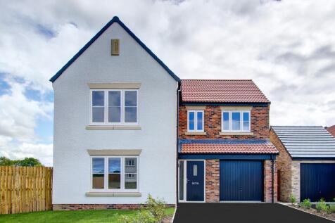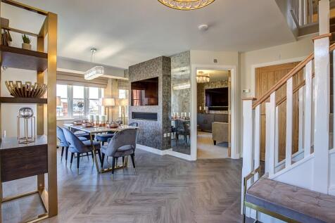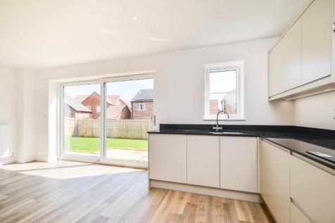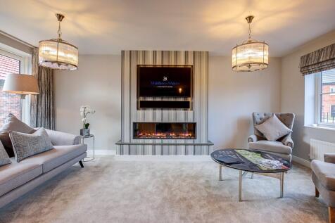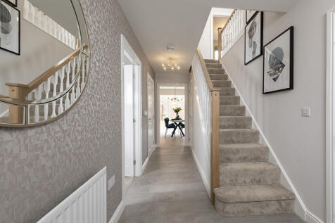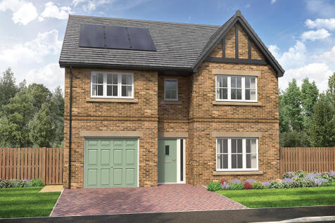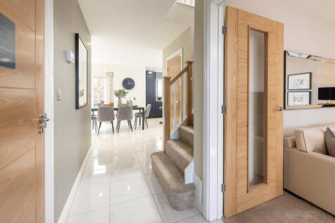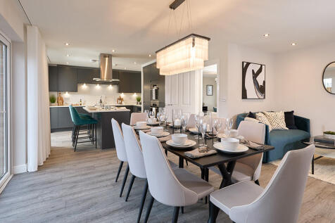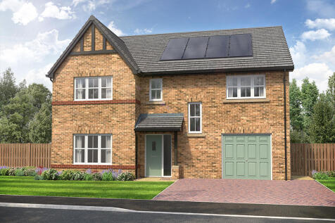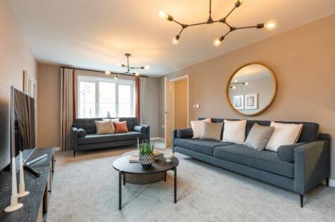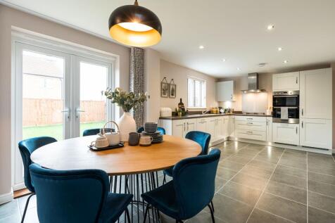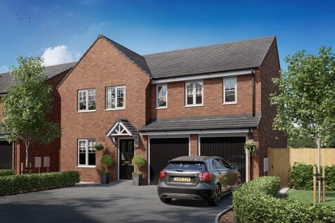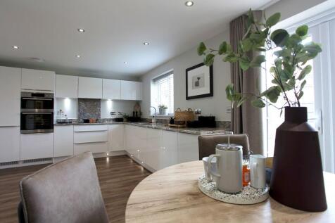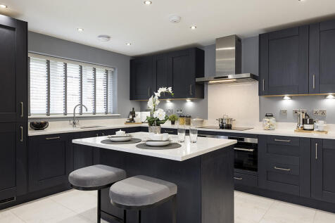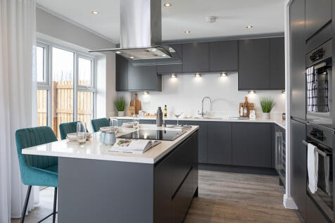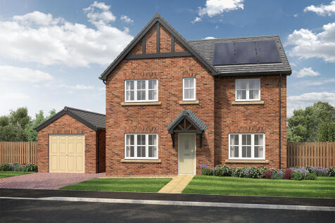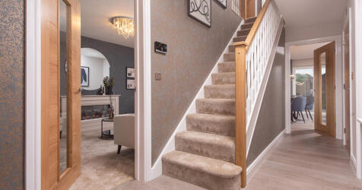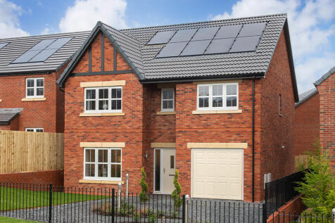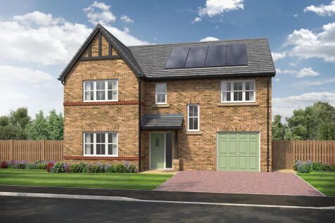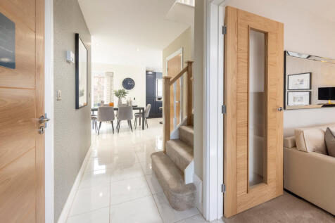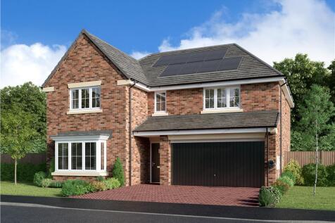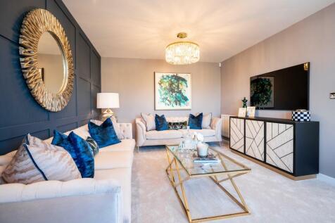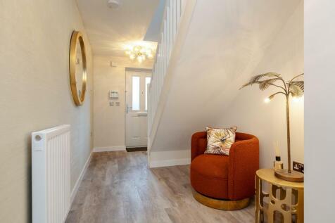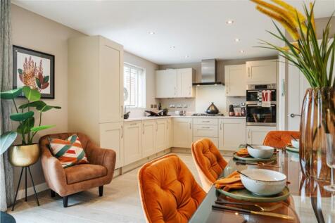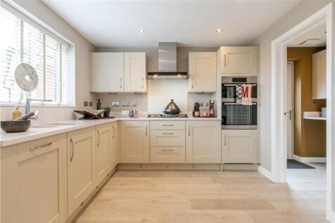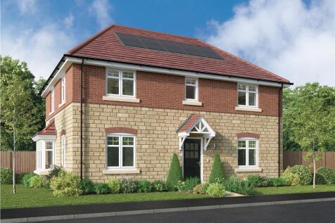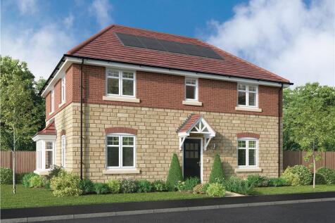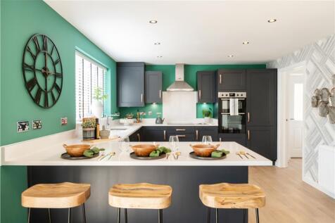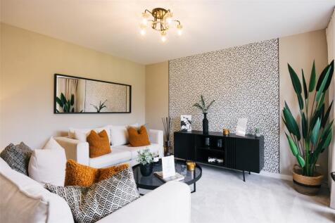Houses For Sale in County Durham
Beautiful homes in the desirable heritage of Lambton Park. The Rickleton is a new, chain free & energy efficient home with an open-plan kitchen/dining area with doors to the garden. 2 double bedrooms & 1 single with an en-suite to bed 1, plus a 10-year NHBC buildmark policy^
This 4-bed home with integral garage has a striking entrance that leads to an open plan kitchen with an island unit and large bi-fold doors to the patio and turfed garden. There are two stylish en-suites with rainfall showers, and a main bathroom with a double ended bath and separate shower.
Welcome to Hardwick Court, a development of 13 modern, sustainable homes in the charming village of Fishburn. Where modern luxury meets expansive living. A masterpiece of a modern family home, The Embsay boasts generous, light and airy rooms prioritising style, comfort and practicality.
A bay window lights the lounge, and french doors enhance the L-shaped family kitchen and dining room. The gallery landing leads to five bedrooms, and a bathroom with separate shower complements the downstairs WC. Premium features include a laundry, two en-suites and a dressing room. Plot 27 Te...
Gentoo Homes “LIMITED PLOTS REMAINING in bestseller The Bywell - Plot 71 remaining LARGE CORNER PLOT with GENEROUS GARDEN SPACES. Impressive OPEN-PLAN kitchen with BREAKFAST BAR and UTILITY. FRENCH and BI-FOLD DOORS in dining and family areas. SHOW HOME to view. Ask about TAILORED DEALS!&rd...
Persimmon Coatham Vale Plot 105 The Compton is a five-bedroom, three bathroom home that has been designed for modern family life. There's a front-facing living room and a lovely kitchen/dining/family room which has two sets of French doors to the garden.
The Compton is a five-bedroom, three-bathroom home with a garage, a living room and a kitchen/dining/family room with two sets of French doors to the garden. There’s a utility room, cloakroom and useful storage. The master bedroom is en suite, there’s a Jack and Jill bathroom and a family bathroom.
The Compton is a five-bedroom, three-bathroom home with a garage, a living room and a kitchen/dining/family room with two sets of French doors to the garden. There’s a utility room, cloakroom and useful storage. The master bedroom is en suite, there’s a Jack and Jill bathroom and a family bathroom.
Persimmon Coatham Vale Plot 111 The Compton is a five-bedroom, three bathroom home that has been designed for modern family life. There's a front-facing living room and a lovely kitchen/dining/family room which has two sets of French doors to the garden.
Gentoo Homes Present “Plot 82 The Bywell LARGE CORNER PLOT. OVER £19,000 worth of OPTIONS AND EXTRAS inside! READY TO MOVE IN with STAMP DUTY PAID* - contact us to BOOK A VIEWING. Modern FAMILY HOME. Impressive OPEN-PLAN kitchen/diner with BREAKFAST BAR plus FRENCH AND BI-FOLD DOORS. ...
This 4-bed home with integral garage and block paved driveway features an open plan kitchen/dining/family area with peninsula island and French doors to the garden and patio. The main bedroom boasts a dressing area, there are two en-suites, and the main bathroom has a double ended bath and shower.
DUCHY HOMES, Plot 38, The Harewood, The large open-plan kitchen commands attention with its zoned u-shape, central dining area featuring French doors, and space for a sofa to provide an additional family area.
This 4-bed home with integral garage and block paved driveway features an open plan kitchen/dining/family area with peninsula island and French doors to the garden and patio. The main bedroom boasts a dressing area, there are two en-suites, and the main bathroom has a double ended bath and shower.
This 4-bed home with detached garage has an open plan kitchen with island unit and bi-fold doors leading to the patio and turfed garden. The main bedroom links to an en-suite with a large shower, and the main bathroom has a separate shower and double ended bath. Theres also a block paved driveway.
DUCHY HOMES - Plot 70 - The Buckingham - 4 bedroom detached family home. The Buckingham is an attractive 4-bedroom home with a large, light-filled living room as well as a generous open-plan kitchen, dining, family area, and a snug/study.
The Beauwood - From the baywindowed lounge to the en-suite bedroom, this is a superb, feature-filled home. The kitchen, the study or family room and two of the four bedrooms are all dual aspect, french doors enhance the open-plan kitchen, and the family bathroom features a separate shower. Plot...
