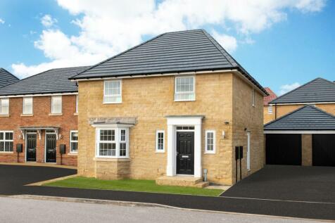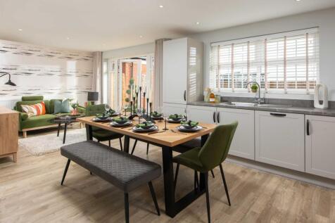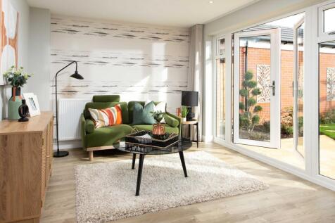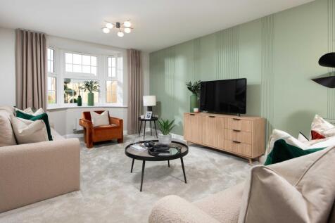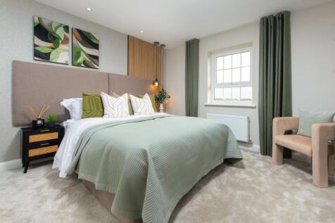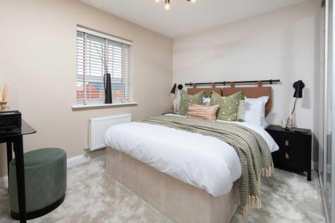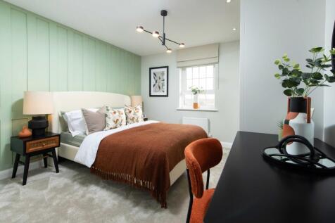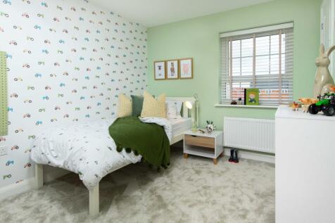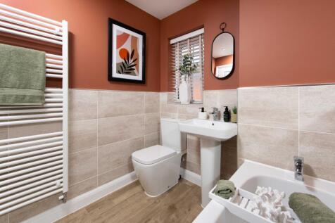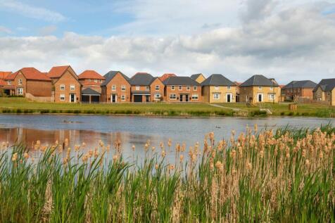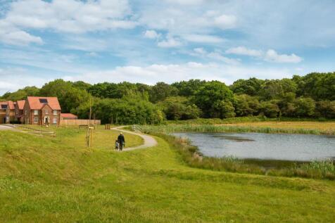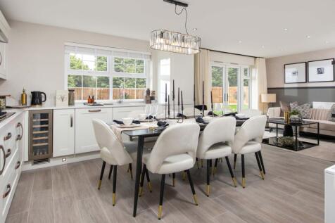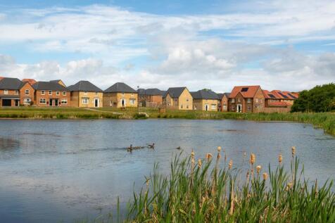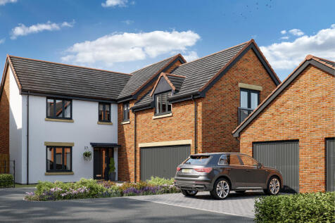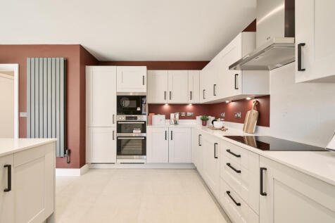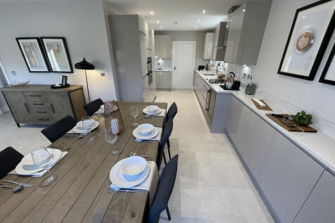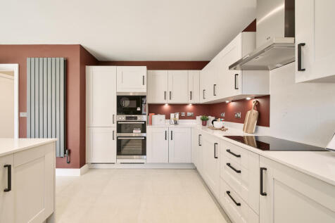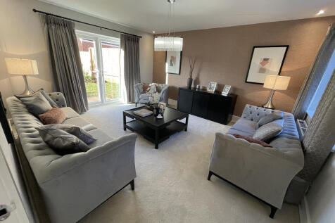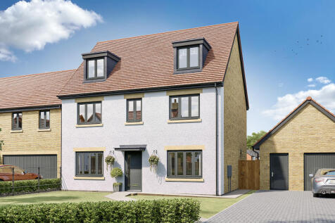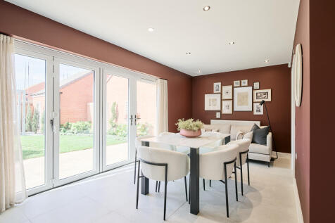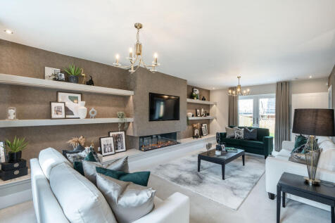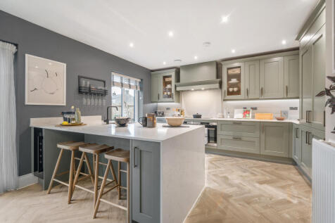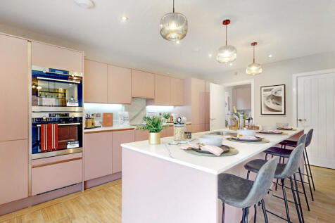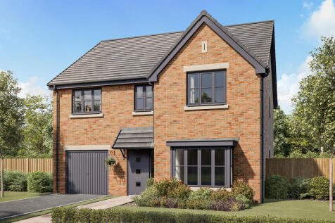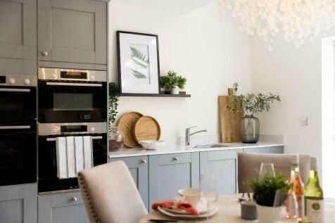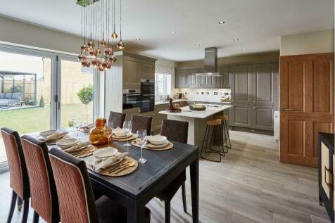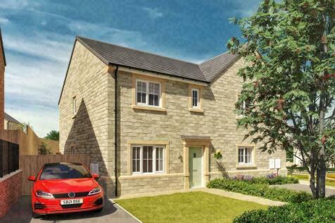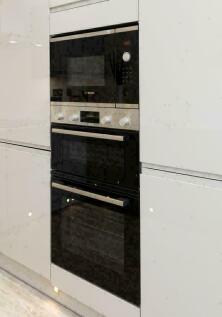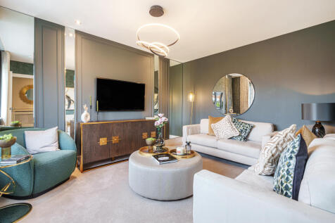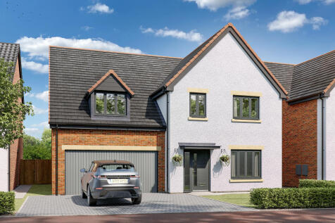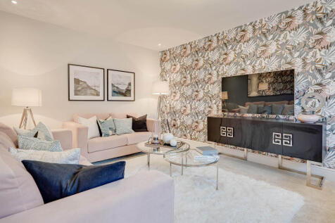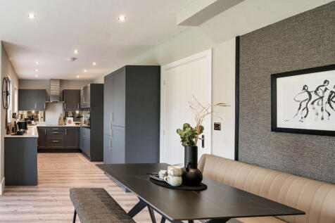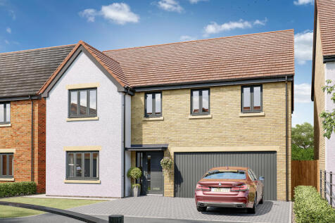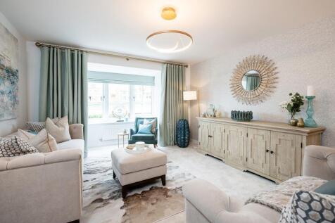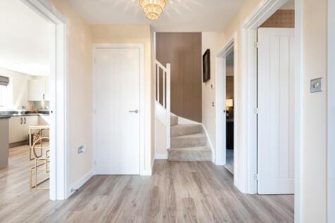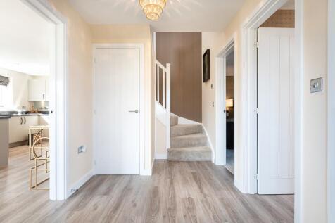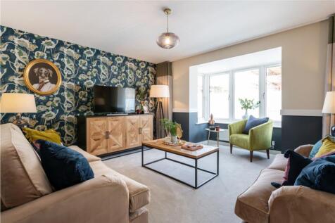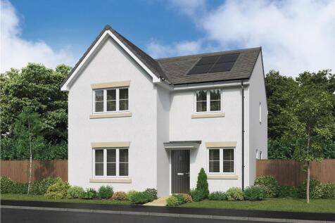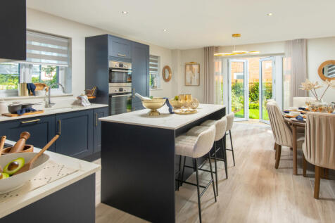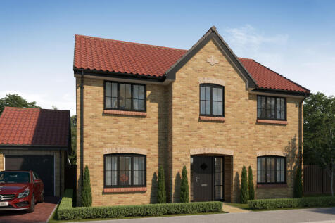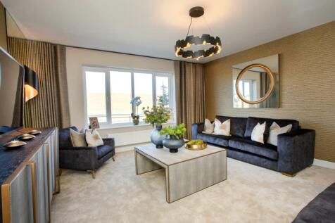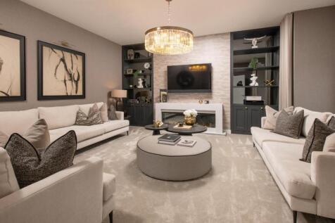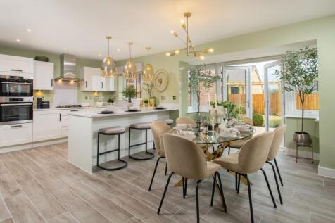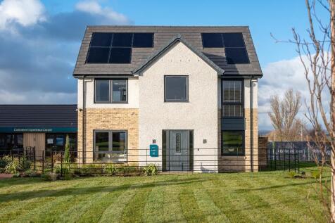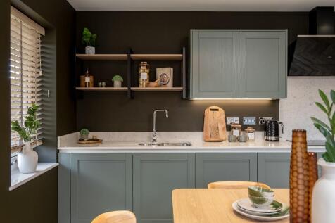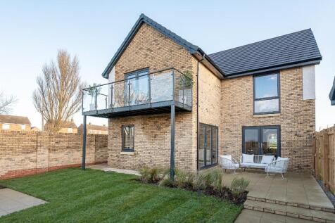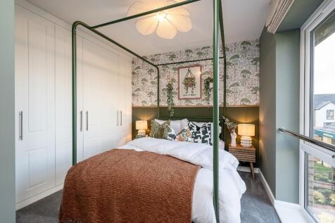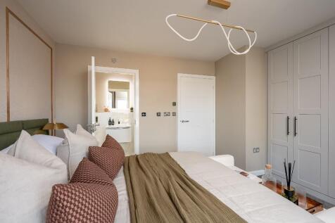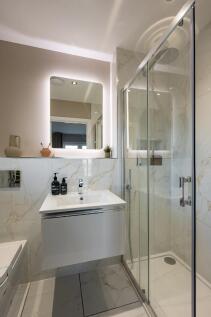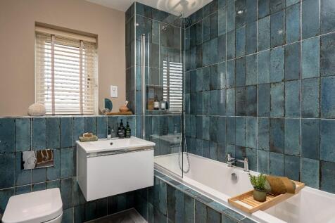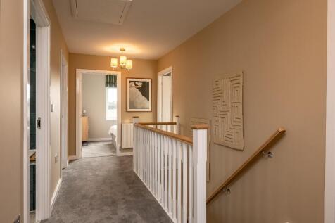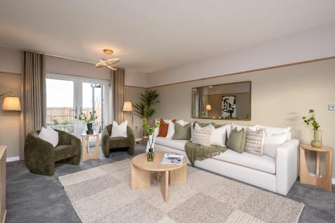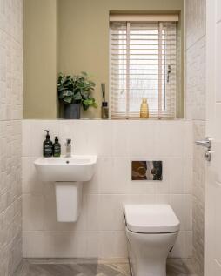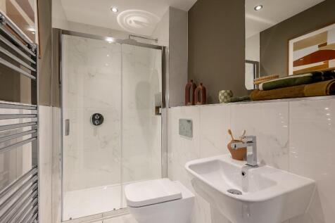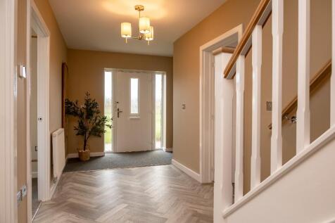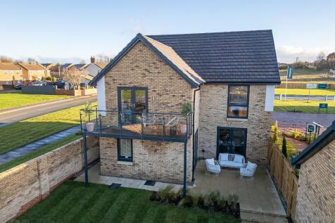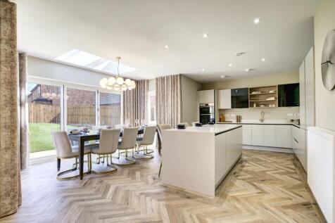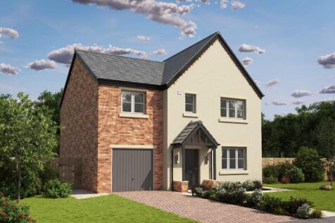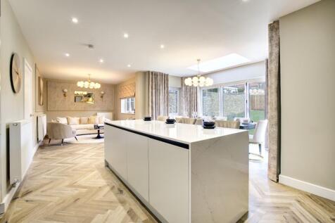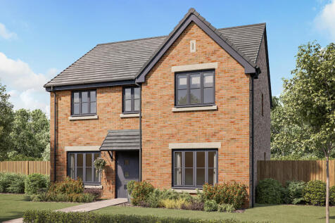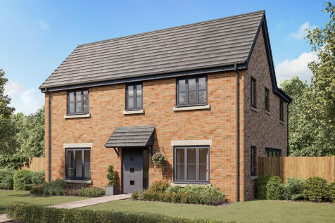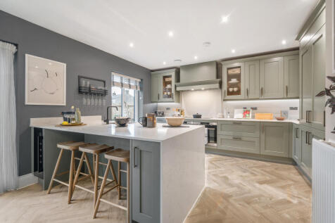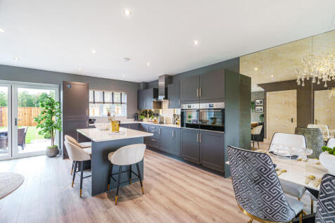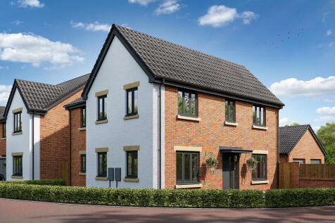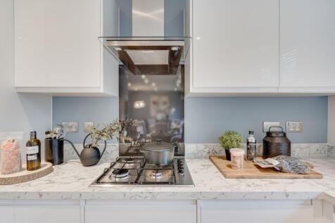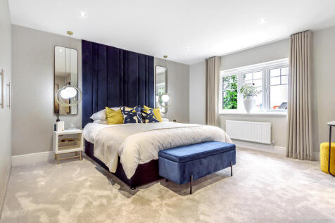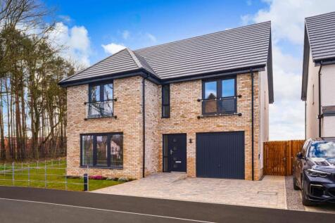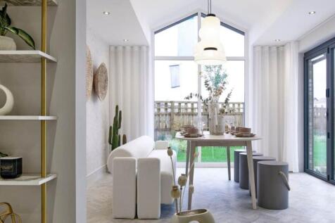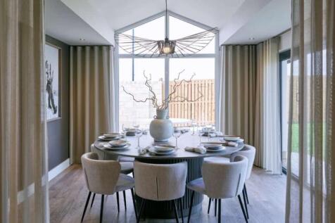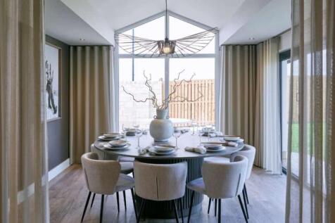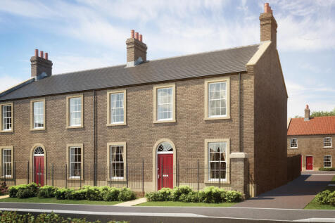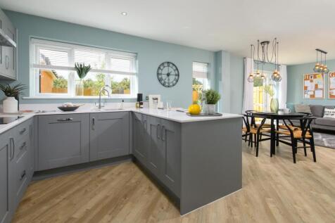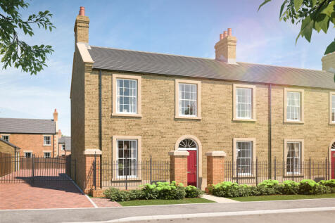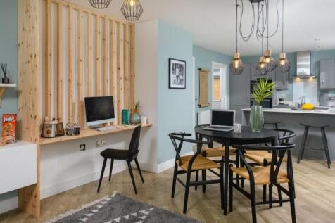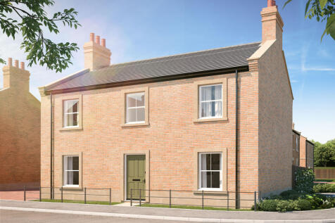Houses For Sale in County Durham
MOVING COSTS COVERED when you Part Exchange | UPGRADES INCLUDED WORTH £17,000 | Discover a bright open-plan kitchen, with dining and family areas, plus French doors onto the garden. You'll also benefit from a separate utility room. There's also bay-fronted lounge providing a great space to relax....
The spacious ground floor of The Walcott is shared between a large open-plan kitchen/dining room/snug or family room with bi-fold doors to the garden, a separate living room and an integral double garage. This is a new detached home that’s practical as well as attractive.
The spacious ground floor of The Walcott is shared between a large open-plan kitchen/dining room/snug or family room with bi-fold doors to the garden, a separate living room and an integral double garage. This is a new detached home that’s practical as well as attractive.
The four-bedroom Heysham offers a garage, study on the ground floor, and a dedicated home gym upstairs. A family room sits between the kitchen/dining room and the living room - each with wonderful bi-fold doors to the garden.
UNDER CONSTRUCTION, COMING SOON. The images and details are a representation. Pleasantly located on this SMALL EXCLUSIVE NEW BUILD DEVELOPMENT along with three other dwellings. Plot 1 is a stunning example of a LOVELY FIVE BEDROOM detached family residence. The traditional exterior...
AVAILABLE FOR VIEWINGS - CURRENTLY UNDER CONSTRUCTION - The property when completed will comprise of a an impressive bespoke architecturally designed 4 bedroom detached house set within a small executive gated development of only 4 detached houses in South Hetton which will offer an excellent com...
The Kingsand features a large L-shaped open-plan kitchen/dining/living room, which has bi-fold doors to the garden, and there are five bedrooms and four bathrooms. Both the bedrooms on the second floor are en suite, while bedroom one also enjoys a dressing room.
The spacious ground floor of The Walcott is shared between a large open-plan kitchen/dining room/snug or family room with bi-fold doors to the garden, a separate living room and an integral double garage. This is a new detached home that’s practical as well as attractive.
The Belford - A bay windowed lounge and superb family kitchen and dining room featuring french doors share the ground floor with a garden room offering access to the outdoors and an en-suite shower. The five upstairs bedrooms include two en-suites and a dressing room, creating an immensely adapta...
DUCHY HOMES - Plot 14 & 21 The Cranbourne is an executive 4-bedroom detached home, with a practical open-plan kitchen featuring a zoned dining and family area with French doors to the rear, as well as a separate living room with bay window and an integral garage.
Plot 102 PART EXCHANGE AVAILABLE ON THIS PLOT Anticipated Completion August to Setember 2025 The Langley – “The Langley” is a large, detached house that is a the perfect for modern life as it offers everything that you could possibly need in a ho...
The Lancombe is a stunning four-bedroom home with an enhanced specification. It features an open-plan kitchen/family room with bi-fold doors to the garden, a separate living room, dining room and garage. The first-floor layout includes four bedrooms, a bathroom, en suite and a study.
*New Release* Plot 19, The Cartington! Cameron Hall Homes presents an A-rated new build. Featuring Neff appliances, Laufen sanitaryware, smart speakers, and more as standard. Spacious plots available. Secure your dream home-register interest now!
This five-bedroom, three-bathroom home has the bonus of an integrated double garage and the bi-fold doors to the garden put the bright kitchen/dining/family room right at the heart of the home. Upstairs, there's five bedrooms, a family bathroom, two en suites and a dressing room to bedroom one.
A huge open-plan kitchen/dining room that incorporates a snug, an island, and bi-fold doors to the garden. There’s a separate living room, a utility room, three bathrooms, a dressing room to bedroom one, and a garage. This is a wonderful new home with enhanced specifications.
The Lawrie Garden Room is a DETACHED FAMILY HOME with INTEGRATED GARAGE, offering 1,830 SQUARE FEET of living space. The downstairs space comprises a light and spacious OPEN PLAN KITCHEN and dining area which leads into the STATEMENT GARDEN ROOM, with floor to ceiling CATHEDRAL STYLE WINDOWS and ...
