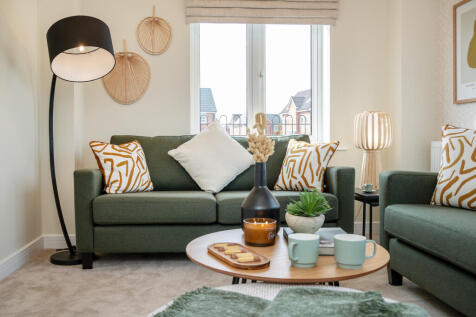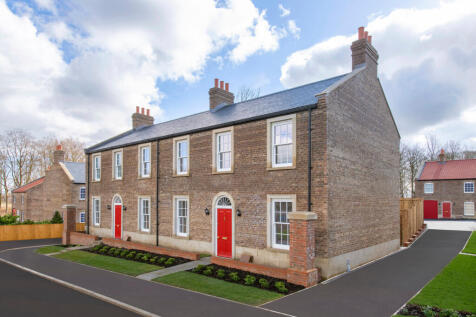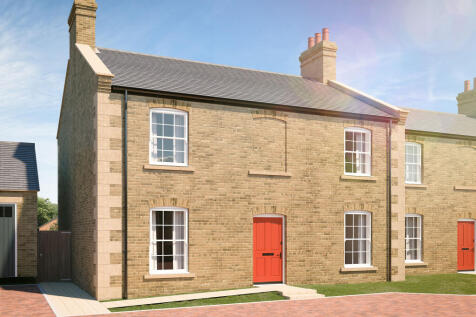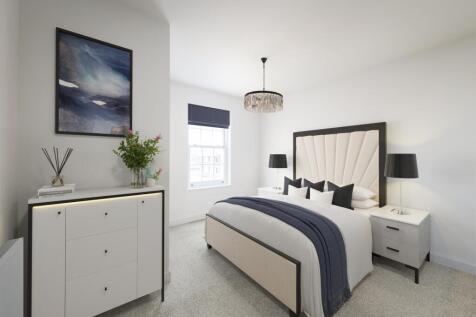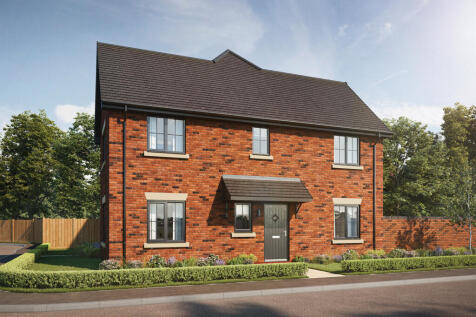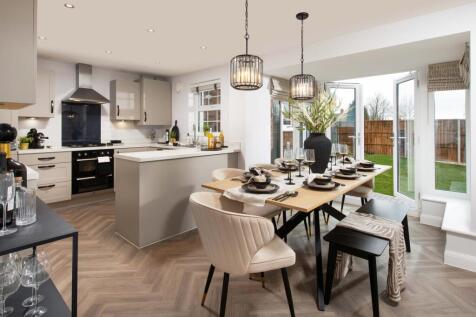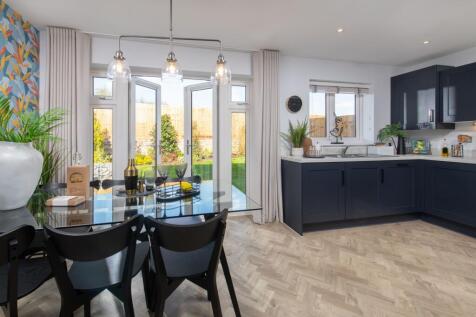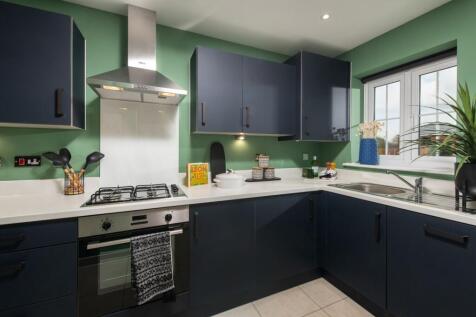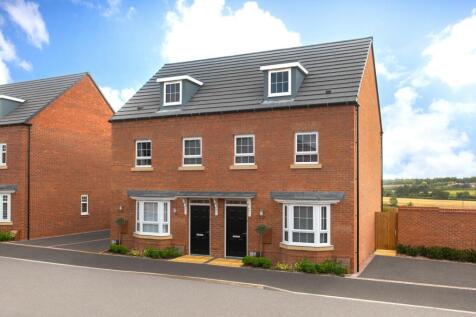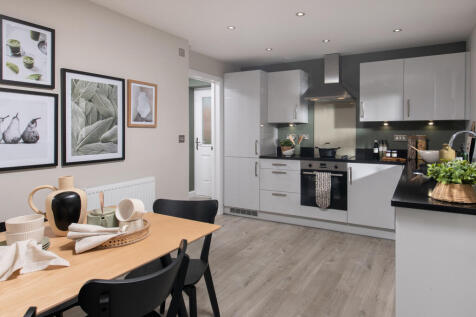Semi-detached Houses For Sale in County Durham
Save thousands with Bellway. The Waldridge is a new, chain free & energy efficient home featuring an open-plan kitchen, dining and family area, with French doors, four double bedrooms and two en-suites, plus a 10-year NHBC buildmark policy^
Save thousands with Bellway. The Waldridge is a new, chain free & energy efficient home featuring an open-plan kitchen, dining and family area, with French doors, four double bedrooms and two en-suites, plus a 10-year NHBC buildmark policy^
Save up to £15,000 with Bellway. The Waldridge is a new, chain free & energy efficient home featuring an open-plan kitchen, dining and family area, with French doors, four double bedrooms and two en-suites, plus a 10-year NHBC buildmark policy^
Save up to £15,000 with Bellway. The Waldridge is a new, chain free & energy efficient home featuring an open-plan kitchen, dining and family area, with French doors, four double bedrooms and two en-suites, plus a 10-year NHBC buildmark policy^
Move in for spring with PART EXCHANGE & £10,000 towards your move | A bright OPEN-PLAN KITCHEN with a dedicated dining area, walk-in glazed bay opening out onto the garden and adjacent UTILITY ROOM. A separate bay fronted lounge to relax and unwind and enjoy with friends and family. The first flo...
The Kennet is a modern four-bedroom, three-storey home. Featuring an open plan kitchen/dining room with French doors leading into the garden, a handy utility room and front-aspect living room. The first floor has three bedrooms and on the second floor there’s an impressive bedroom one with en suite.
The Kennet is a modern four-bedroom, three-storey home. Featuring an open plan kitchen/dining room with French doors leading into the garden, a handy utility room and front-aspect living room. The first floor has three bedrooms and on the second floor there’s an impressive bedroom one with en suite.
The Kennet is a modern four-bedroom, three-storey home. Featuring an open plan kitchen/dining room with French doors leading into the garden, a handy utility room and front-aspect living room. The first floor has three bedrooms and on the second floor there’s an impressive bedroom one with en suite.
The Kennet is a modern four-bedroom, three-storey home. Featuring an open plan kitchen/dining room with French doors leading into the garden, a handy utility room and front-aspect living room. The first floor has three bedrooms and on the second floor there’s an impressive bedroom one with en suite.
Join our launch event Saturday 14th March 2026 Brand new, chain free and energy efficient, The Chandler boasts an OPEN-PLAN kitchen & dining area with French doors to the garden, living room with a bay window, EN SUITE to bedroom 1 & a 10-year NHBC Buildmark policy^.
Save thousands with Bellway. The Lindom is a new, chain free & energy efficient home with an open-plan kitchen/dining area, 2 double bedrooms & 1 single with an en-suite to bedroom 1 and a family bathroom, plus a 10-year NHBC buildmark policy^
THREE STOREY LIVING. Discover three storey living in this 3 bedroom home. On the ground floor you'll find an open-plan kitchen and dining area with French doors onto the garden. Relax in a spacious bay-fronted lounge. Upstairs are two double bedrooms and a separate bathroom. The top floor is dedi...
£14,000 DEPOSIT BOOST plus reserve for £99. Discover three storey living in this 3 bedroom home. On the ground floor you'll find an open-plan kitchen and dining area with French doors onto the garden. Relax in a spacious bay-fronted lounge. Upstairs are two double bedrooms and a separate bathroom...
DUCHY HOMES - The Thornbury - 3 Bedroom Semi Detached Family Home. * Please note images used are for illustrative purposes only The Thornbury is a semi-detached 3 bedroom home carefully designed to offer both comfort and practicality. With a thoughtful layout and modern touches throughout, ...
This impressive three bedroom home is perfect for modern family living. The ground floor has a comfortable lounge and STYLISH KITCHEN with dining and family areas. This heart of the home also features an adjoining UTILITY ROOM and FRENCH DOORS that open out onto the garden. Upstairs are two doubl...
Welcome to Wynyard Estate – premium new houses for sale, Wynyard Discover Wynyard Estate, an exceptional collection of three, four and five-bedroom homes set within one of Teesside’s most sought-after addresses, Wynyard Hall. Surrounded by mature trees and generous open space, these b...
CORNER POSITION. This impressive 3 bedroom home in a corner location is perfect for modern family living. The ground floor has a comfortable lounge and stylish kitchen with dining and family areas with French doors that open out onto the garden. Upstairs are 2 double bedrooms with an en suite sho...
Save up to £15,000 with Bellway. The Upreth is a new, chain free & energy efficient home featuring an open-plan kitchen/dining area with French doors and a separate living room. 3 bedrooms, an en-suite to bed 1, plus a 10-year NHBC buildmark policy^

