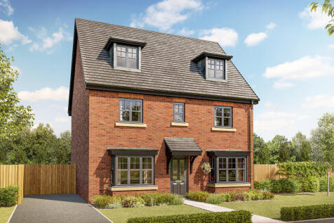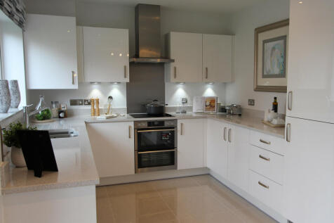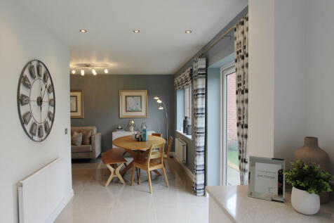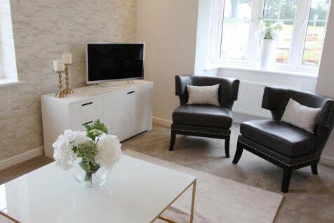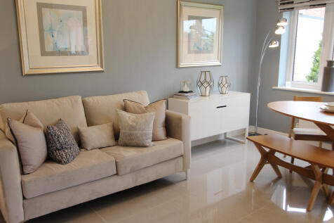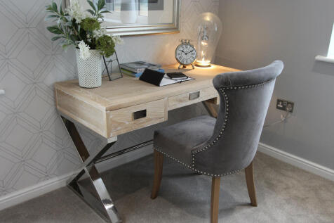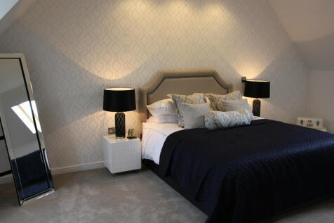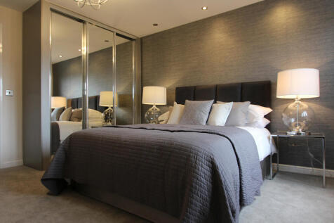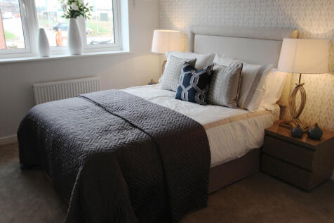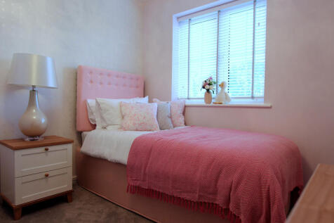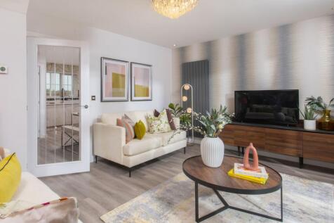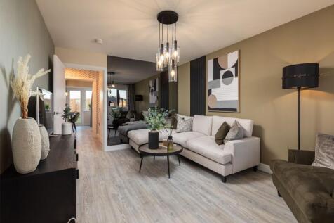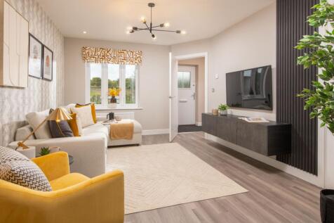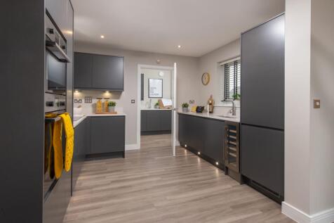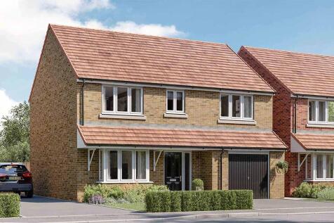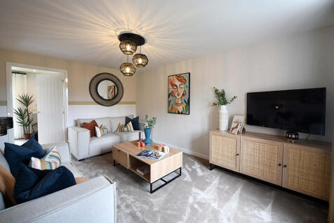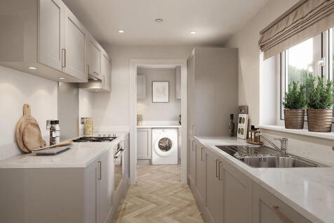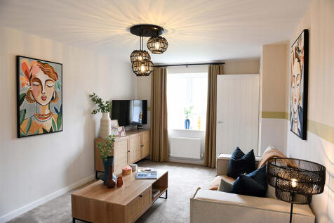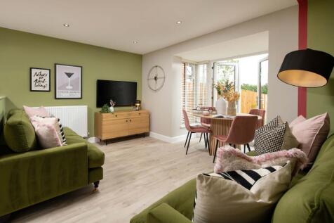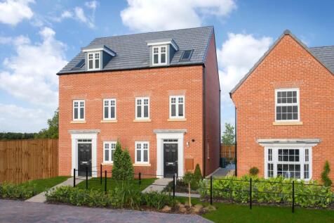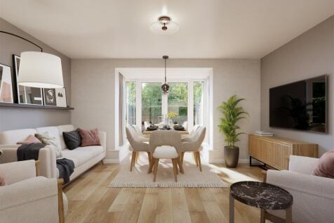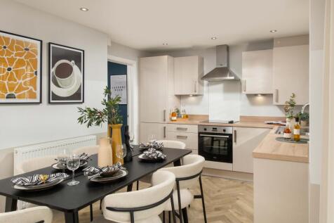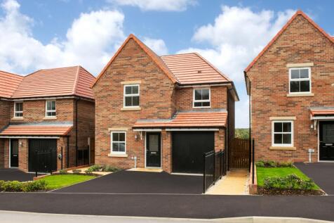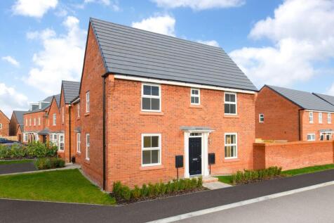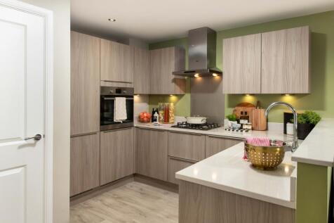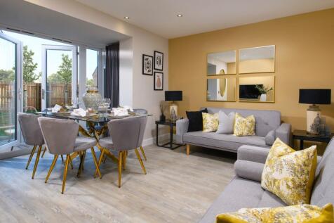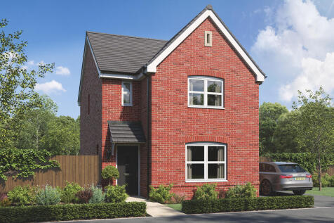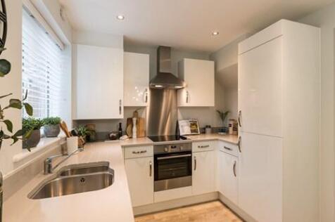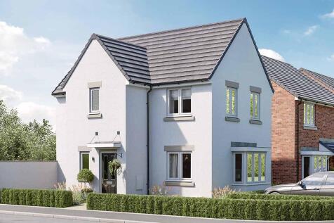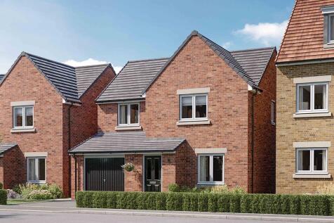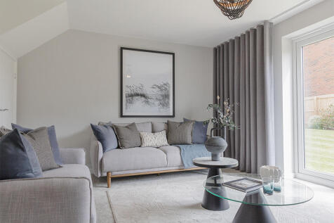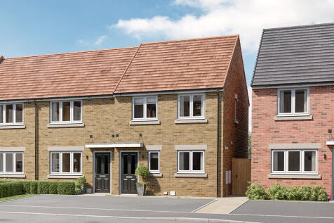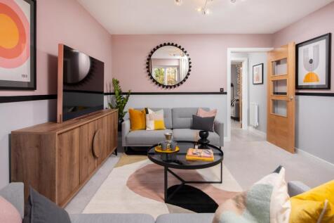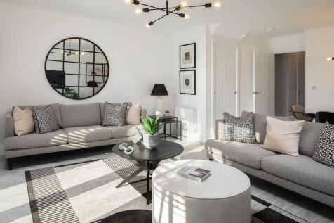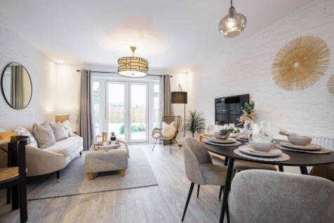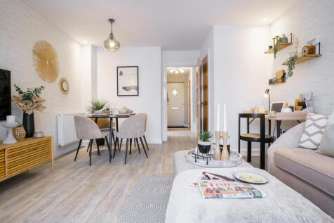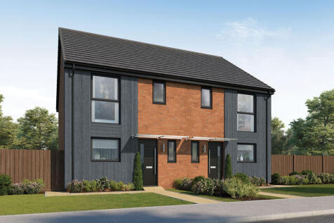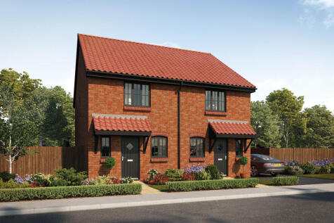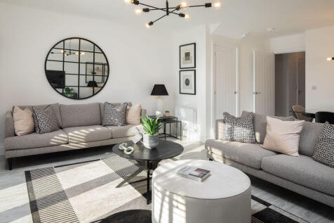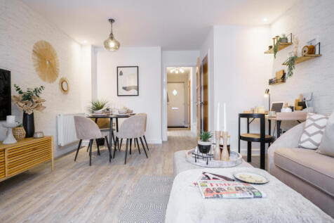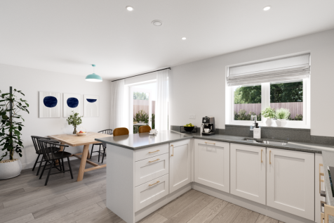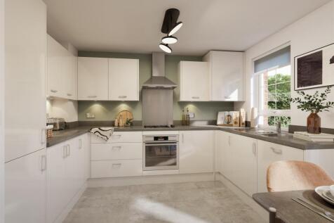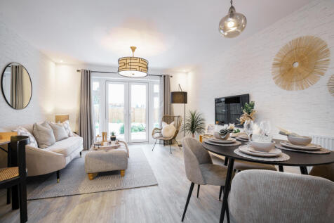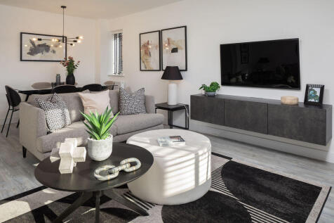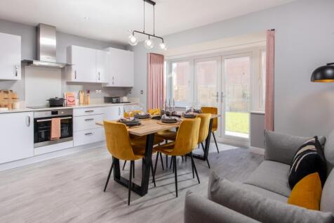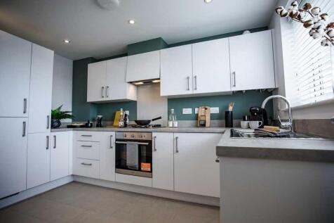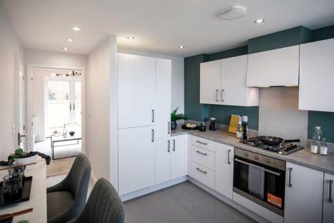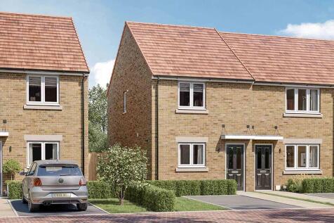New Homes and Developments For Sale in Cramlington, Northumberland
The Regent is a five-bedroom detached home with an open-plan kitchen/breakfast/family room with French doors to the garden. The living and dining rooms have bay windows. Two of the bedrooms share a Jack and Jill bathroom and two use the family bathroom. The master bedroom suite is on the top floor.
Secure £15,000 TOWARDS YOUR DEPOSIT plus UPGRADES. Your new THREE-STOREY home in a CUL-DE-SAC offers an open-plan kitchen with FRENCH DOORS leading to your garden together with a STUDY. Upstairs, over two floors you'll find the lounge, an EN SUITE main bedroom, two further double bedrooms and a f...
LAST CHANCE TO BUY - only 1 Hadley home left available with £14,740 DEPOSIT BOOST | Inside your new home, the ground floor has a comfortable lounge and stylish kitchen with dining and family areas with FRENCH DOORS that open out onto the garden. Upstairs are two double bedrooms with an EN SUITE s...
Designed with families in mind, the Sherwood is a stunning three-bedroom detached home. The open plan kitchen/dining room with French doors leading onto the garden - perfect for gatherings with friends and family. There’s also a generous front-aspect living room and an en suite to bedroom one.
The Danbury has a lovely natural flow that leads you through the living space. The hallway opens into the living room, the living room into the kitchen/dining room and the kitchen/dining room into the garden. This home will suit first-time buyers and young professionals.
Enjoy rear GREEN OPEN SPACE VIEWS from a CUL-DE-SAC LOCATION | Inside, discover a stylish OPEN-PLAN kitchen diner complete with FRENCH DOORS opening onto your garden. There's also a bright and spacious lounge that's perfect to unwind in after a busy day. Upstairs, bedroom 1 has it's own EN SUITE ...
