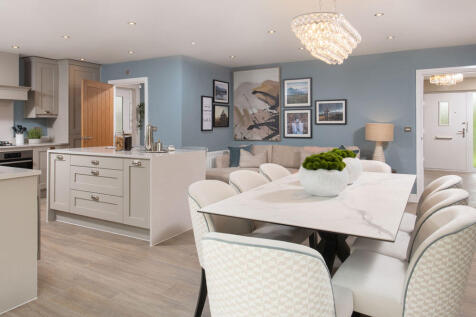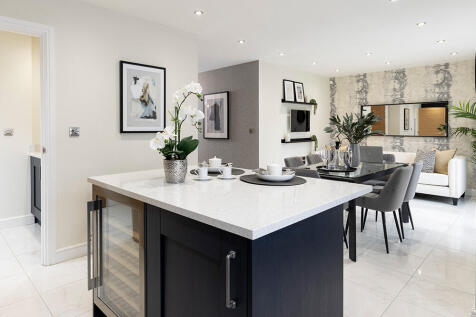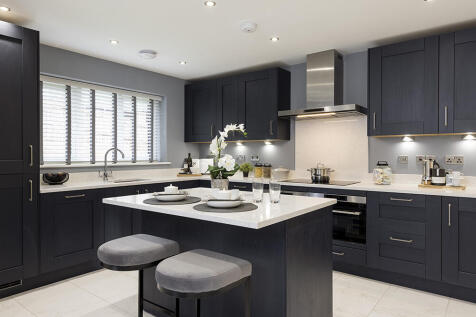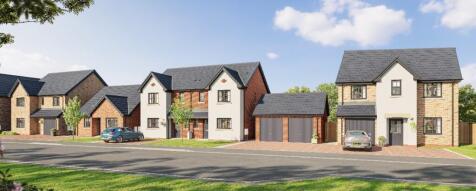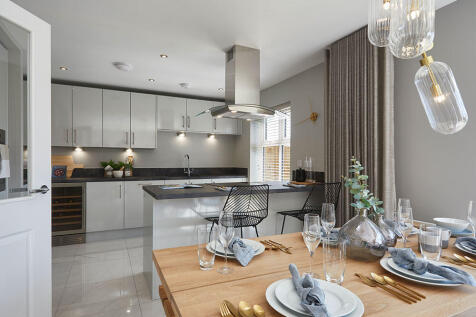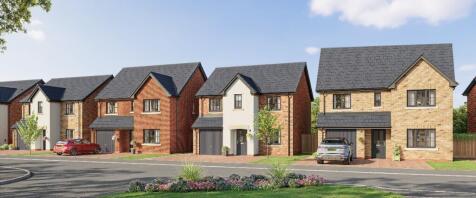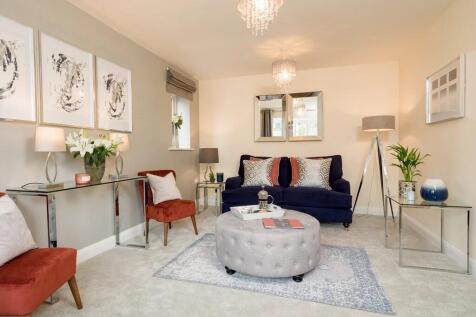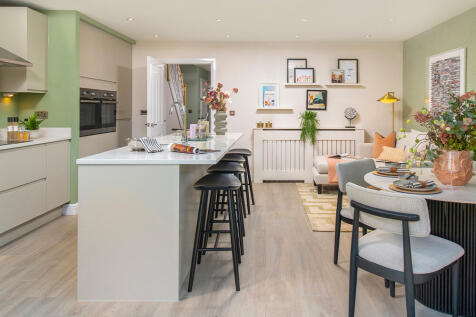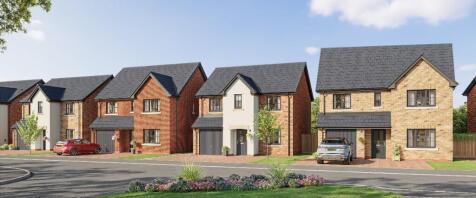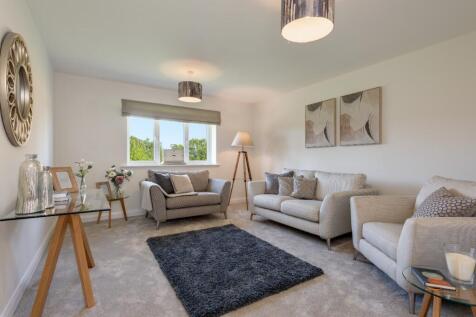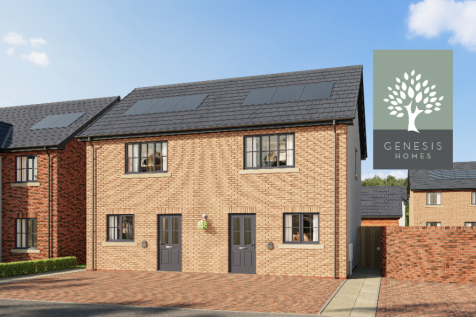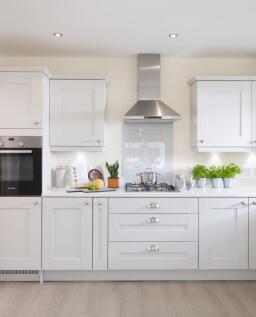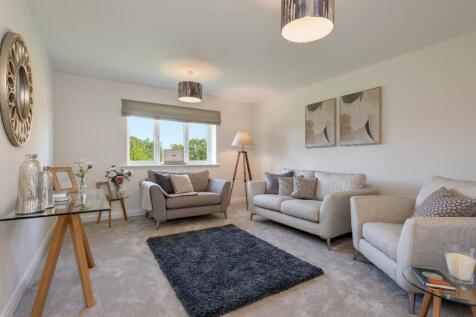New Homes and Developments For Sale in Crossbarrow, Workington, Cumbria
This 4-bed home with driveway is set over three floors features a kitchen with island, skylights and French doors leading to a paved patio and garden. The main bedroom spans the second floor with an en-suite, and the main bathroom has a double ended bath, both with a choice of Porcelanosa tiles.
This 6-bed home with integral garage is set over three floors and boasts a lounge, study and an open plan kitchen/dining/family area with island and French doors to the paved patio and rear garden. The main bedroom features a dressing area and large en-suite with dual wash basins.
This 5-bed home with integral garage and block paved driveway features an open plan kitchen/dining/family area with island and French doors to the patio and garden. Theres a spacious lounge, study and utility room too. There are two with en-suites and a family bathroom, all with rainfall showers.
This 4-bed home with integral garage and block paved driveway features an open plan kitchen/dining/family area with peninsula island and French doors to the garden and patio. The main bedroom boasts a dressing area, there are two en-suites, and the main bathroom has a double ended bath and shower.
GENESIS HOMES presents The Eden, a stunning 4-bedroom DETACHED home with integral garage. Includes a SPACIOUS modern KITCHEN / DINER with FRENCH DOORS that open out to the rear garden, with a thoughtful design creating an ever desirable family home.
This 4-bed home with integral garage and block paved driveway has an open plan kitchen with stylish island and French doors leading to a patio and rear garden. The spacious main bedroom has an en-suite complete with rainfall shower and the main bathroom has a double ended bath and a separate shower.
This 4-bed home with integral garage and block paved driveway has an open plan kitchen with stylish island and French doors leading to a patio and rear garden. The spacious main bedroom has an en-suite complete with rainfall shower and the main bathroom has a double ended bath and a separate shower.
GENESIS HOMES presents The Ellen, a stylish and characterful 4-bedroom detached home with a garage. Plot 89 is a premium CORNER PLOT with a south-facing garden. Spacious modern KITCHEN / DINER and large dual-aspect LOUNGE features a characteristic bay window.
GENESIS HOMES presents The Wreay, a gorgeous 4-bedroom family home with plenty of space for modern living. Featuring an OPEN-PLAN kitchen/diner with fabulous BREAKFAST BAR that flows into your separate SPACIOUS LOUNGE. Solar panels and EV chargers are also included as standard.
This modern 4-bed home features an open plan kitchen with stylish island and French doors to the paved patio and rear garden. There is both an en-suite and a main bathroom upstairs with rainfall showers. This home also features a utility room, integral garage and block paved driveway.
GENESIS HOMES presents The TAY, a modern, detached DORMER BUNGALOW with three bedrooms, ideal for a range of homebuyers. Plot 91 benefits from a spacious lounge with French doors opening out to to a large TURFED south-facing garden.
This 4-bed home with driveway is set over three floors features a kitchen with island, skylights and French doors leading to a paved patio and garden. The main bedroom spans the second floor with an en-suite, and the main bathroom has a double ended bath, both with a choice of Porcelanosa tiles.
This 4-bed home with driveway is set over three floors features a kitchen with island, skylights and French doors leading to a paved patio and garden. The main bedroom spans the second floor with an en-suite, and the main bathroom has a double ended bath, both with a choice of Porcelanosa tiles.
GENESIS HOMES presents The Derwent, a stylish 3-bedroom detached home with plenty of room to grow with you. The heart of this home is the OPEN-PLAN KITCHEN/DINING area with modern BREAKFAST BAR, with French doors that open out onto the patio and garden.
This 3-bed home with block paved driveway has a spacious hall and lounge as well as a fully integrated kitchen with French doors leading to the paved patio and rear garden. Upstairs there are three spacious bedrooms, main bathroom and an en-suite with rainfall shower and Porcelanosa tiles.
This 2-bed bungalow offers features a stylish kitchen/dining area with French doors to the paved patio and garden. There are two well-sized bedrooms, and the main bathroom has a double ended bath, rainfall shower and Porcelanosa tiles. Externally there is courtyard parking and an intercom system.
This modern 3-bed home with paved driveway offers open plan living with a kitchen/dining/family area featuring a stylish island and French doors to the patio and rear garden. The main bedroom boasts an en-suite with rainfall shower, and the main bathroom features a bath and Porcelanosa tiles.
This modern 3-bed home with paved driveway offers open plan living with a kitchen/dining/family area featuring a stylish island and French doors to the patio and rear garden. The main bedroom boasts an en-suite with rainfall shower, and the main bathroom features a bath and Porcelanosa tiles.
This 3-bed home offers open plan living with a large lounge and L-shaped kitchen/dining area with French doors to the patio and garden. The main bedroom features an en-suite and the main bathroom has a double ended bath, both with Porcelanosa tiles. Externally, theres a block paved driveway.
Genesis Homes presents The PETTERIL a modern 3-bedroom home, perfect for first-time buyers and downsizers alike. This is a Low Cost Affordable Home (LCHO) / RSL. Terms and conditions apply. Each home also comes complete with solar panels to boost energy efficiency as well as EV charging point.
GENESIS HOMES presents THE CALDEW, available as a Low Cost Affordable Home. Terms and conditions apply, please ask the sales executive for further details. This home is a modern and stylish 2-bedroom, perfect for FIRST-TIME BUYERS and DOWNSIZERS alike.




