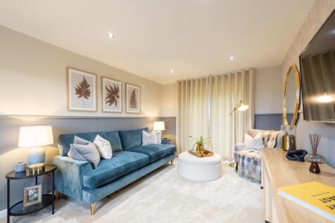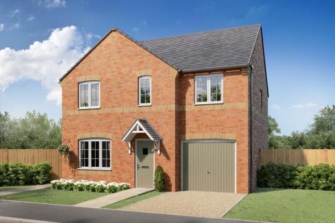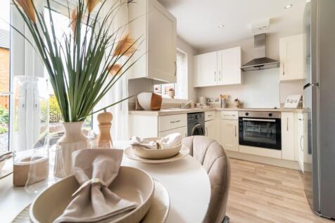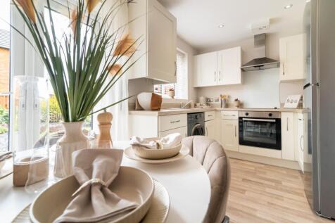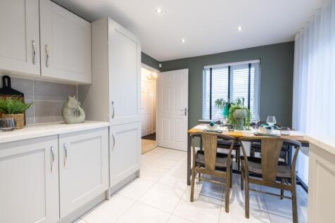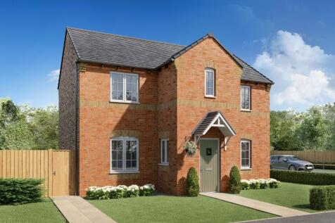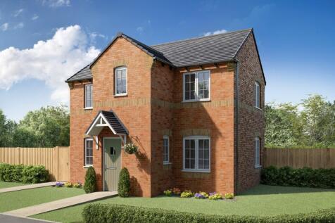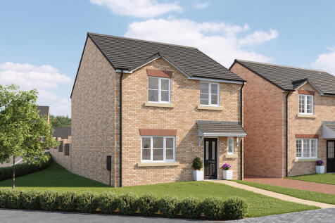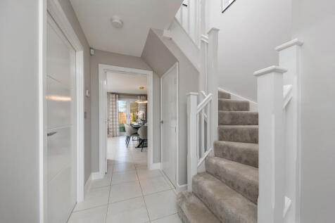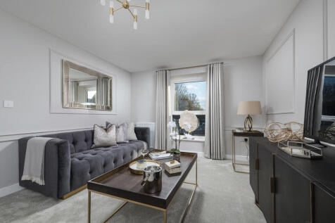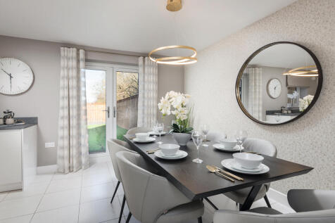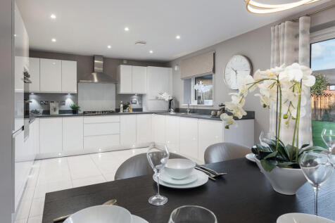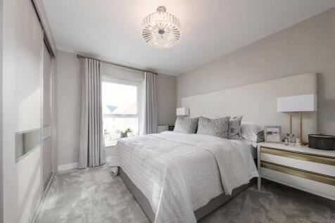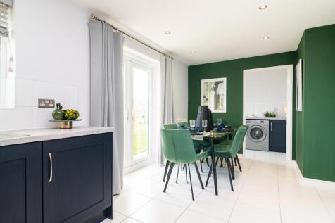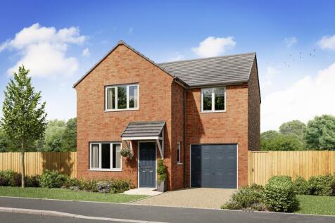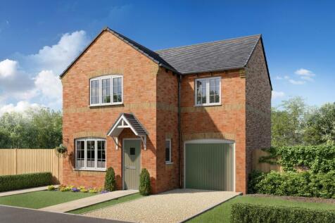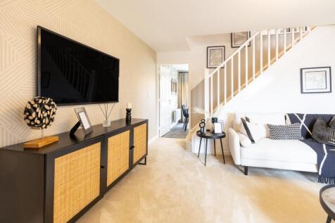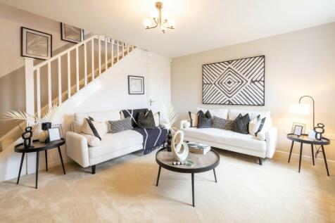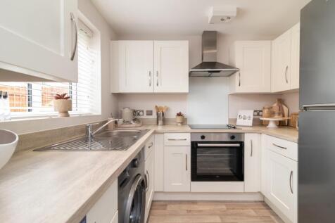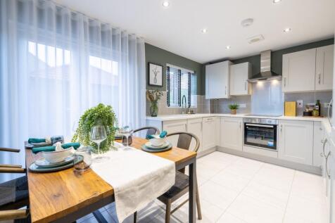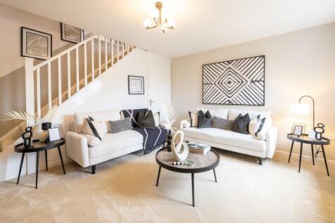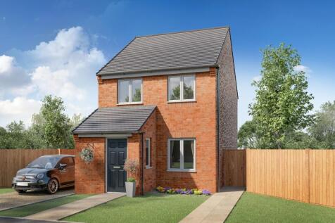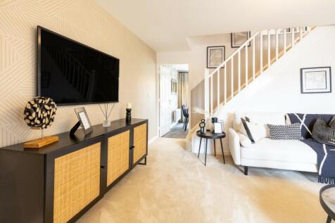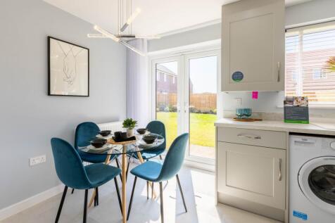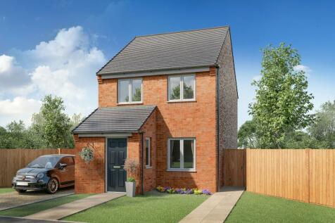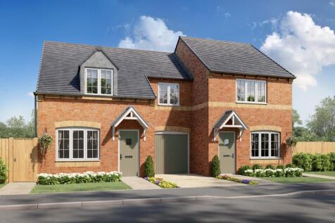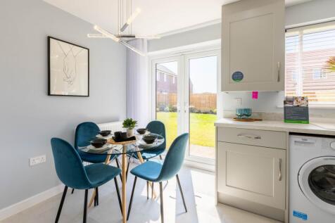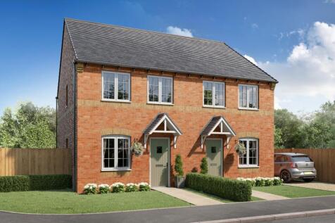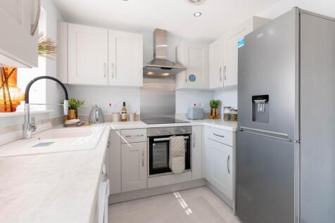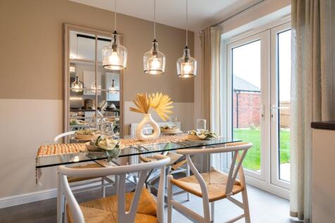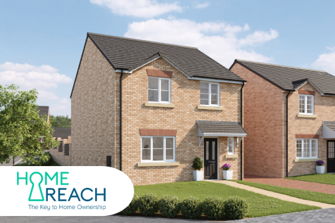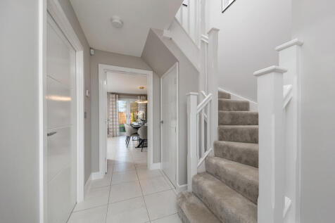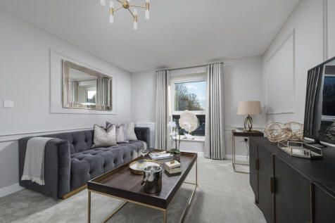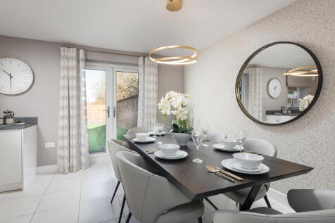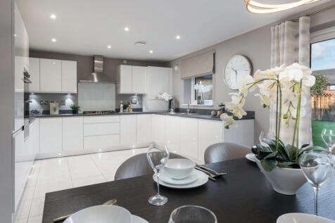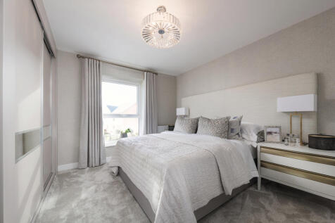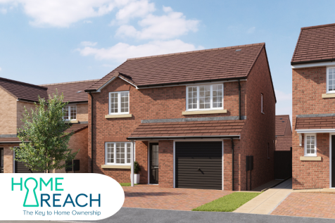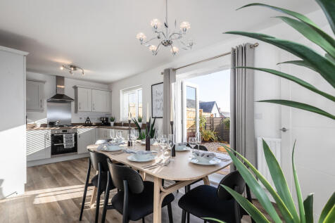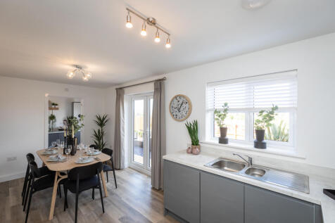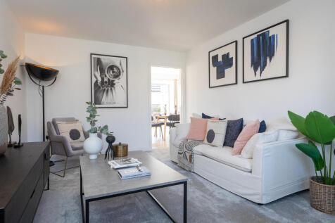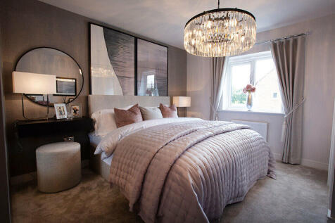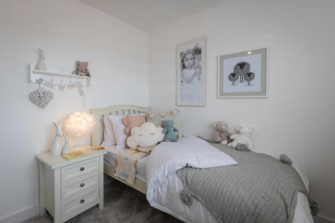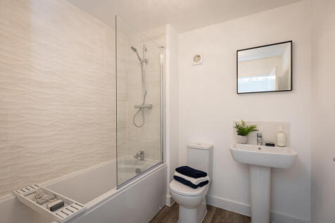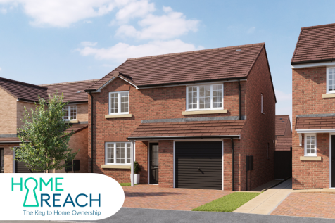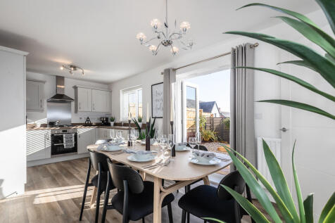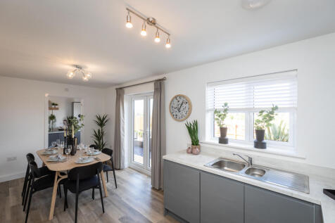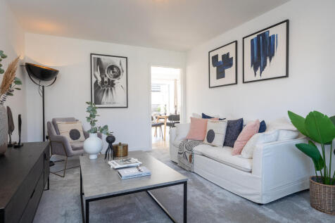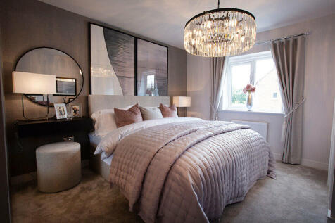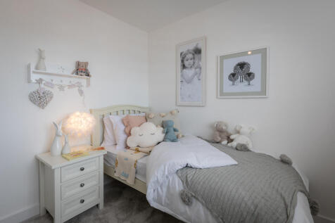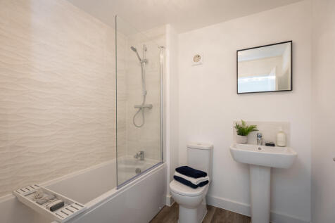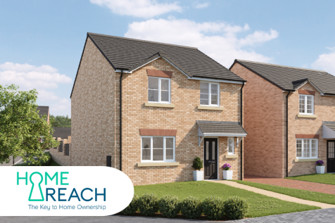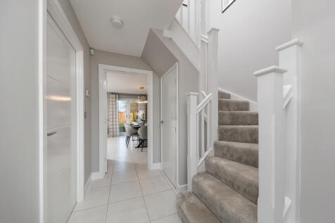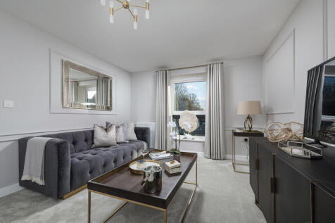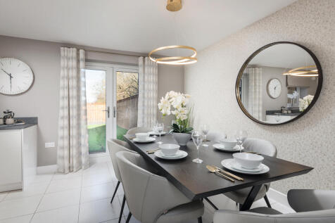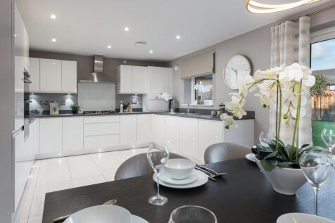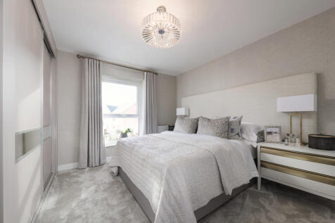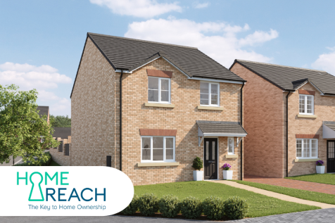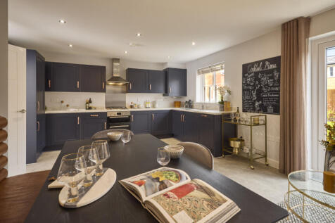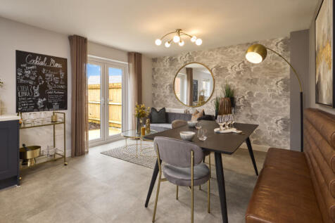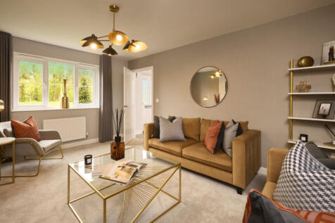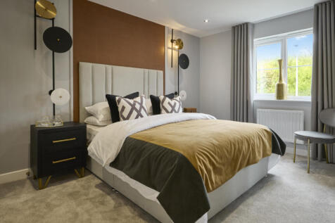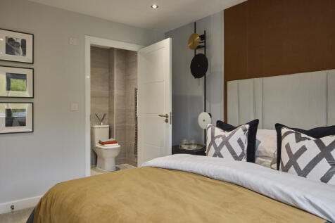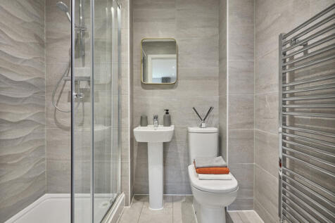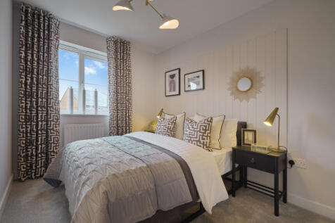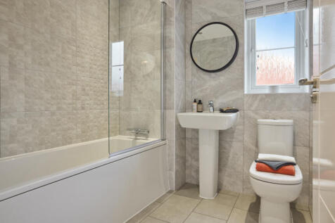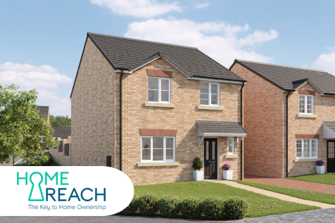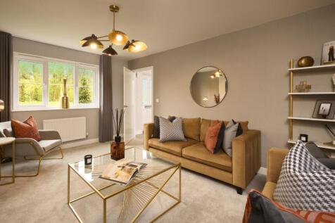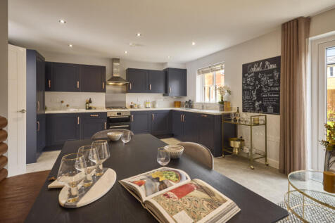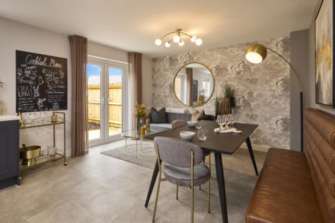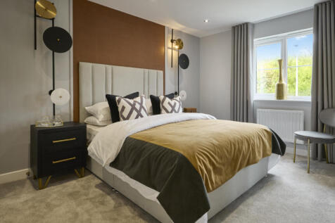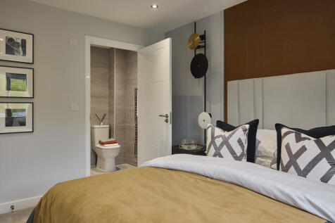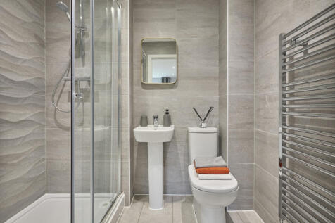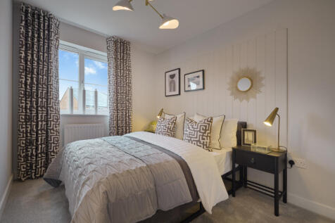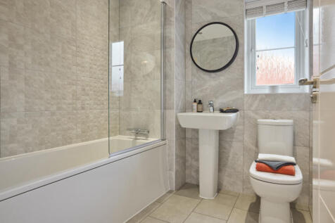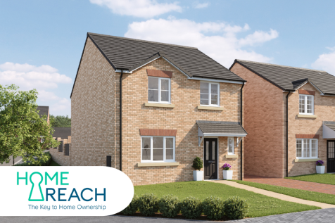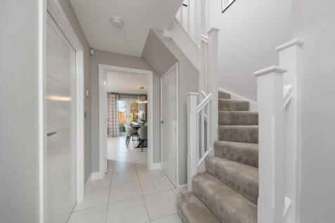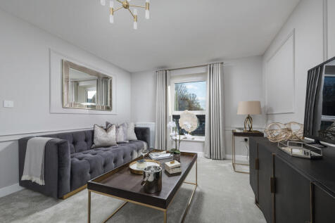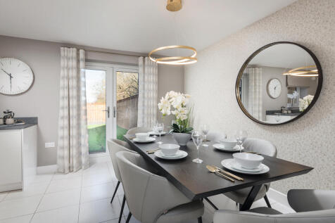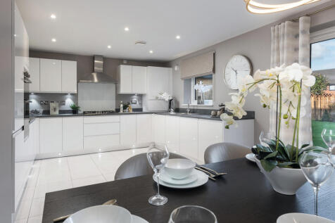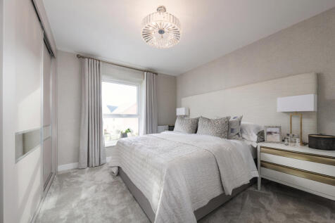New Homes and Developments For Sale in DL14
This home features a turfed front and rear garden with full 6ft timber fencing and outside tap as standard. The Carlow is a stunning four bedroom home that features a contemporary open-plan kitchen-diner. Across the hallway a bright and spacious living room opens ont...
Plot 102 “**Incentives offered on Selected Plots** - ask a member of the sales team for further information Anticipated Completion August to Setember 2025 The Langley – “The Langley” is a large, detached house that is a the perfect for mode...
Plot 108 “**Incentives offered on Selected Plots** - ask a member of the sales team for further information Anticipated completion September - October 2025 The 4 Bedroom detached Barrington is an ideal family home. The open hallway leads to the lounge overlo...
Plot 118 Property of the Week - “**Incentives offered on Selected Plots** - ask a member of the sales team for further information The downstairs layout of The Wolsey comprises the entrance hallway leading into the lounge, which overlooks the front of the ...
Plot 68 The Wolsey, Anticipated Completion January-February 2026 “**Incentives offered on Selected Plots** - ask a member of the sales team for further information The downstairs layout of The Wolsey comprises the entrance hallway leading into the lounge, wh...
The four bedroom Waterford features an open-plan kitchen-dining area with French doors leading out to the garden, plus a useful utility room. This home benefits from a large living room and four well proportioned bedrooms, with the main bedroom featuring a private en-suite. A convenient integral ...
Home 37 - Was Reserved, Now Available: £249,995! Home 37 offers a secluded plot, on a shared drive, woods to front aspect and no passing traffic. Boasting a South-West facing garden & single detached garage. This home also includes an Appliance Package worth of £3,000 included! The Mylne brilliant
plot 104 Anticipated Completion August - Setember 2025 “**Incentives offered on Selected Plots** - ask a member of the sales team for further information The Thurlow – “The Thurlow” is a stylish, detached house that is well proportioned and...
This home features a turfed front and rear garden with full 6ft timber fencing and outside tap as standard. The Carlow is a stunning four bedroom home that features a contemporary open-plan kitchen-diner. Across the hallway a bright and spacious living room opens ont...
The Kildare is a beautiful three bedroom home that features a spacious living room leading into a contemporary kitchen-diner, with French doors leading out to the garden. Upstairs you'll find a master bedroom complete with a luxurious en-suite bathroom and two further great-sized bedrooms, plus a...
Choose from our tailor-made savings, including price reductions OR 5% towards your deposit and stamp duty paid OR lower mortgage payments and free flooring. T&Cs apply. The Kildare is a beautiful three bedroom home that features a spacious living room leading int...
This home features a turfed front and rear garden with full 6ft timber fencing and outside tap as standard. The Renmore is a beautiful three bedroom home that offers the perfect space for modern living. A central staircase separates the contemporary kitchen-diner, wi...
This home features a turfed front and rear garden with full 6ft timber fencing and outside tap as standard. The Kilkenny is a beautiful three bedroom home, perfect for modern living. A living room featuring an exposed staircase leads through to an open-plan kitchen-d...
The Woodford boasts a bright, modern living room that leads into an open-plan kitchen-diner with French doors out to the garden. Upstairs, a master bedroom complete with en-suite bathroom brings a touch of luxury to this three bedroom home. A convenient integral garage completes this home perfect...
The Woodford boasts a bright, modern living room that leads into an open-plan kitchen-diner with French doors out to the garden. Upstairs, a master bedroom complete with en-suite bathroom brings a touch of luxury to this three bedroom home. A convenient integral garage completes this home perfect...
The stunning three bedroom Lisburn offers a bright living room plus a contemporary open-plan kitchen-diner with French doors leading to the garden. A handy cloakroom completes the downstairs space. Upstairs you'll find a beautiful master bedroom and two further bedrooms, plus a family bathroom fi...
Heylo Home Reach Shared Ownership: Price based on a 50% share! The Mylne brilliantly facilitates the demands of modern family life through clever design and attention to detail. At the heart of the home is a spacious open plan kitchen/dining area: a flexible space with French doors providing...
Available with Heylo Home Reach Shared Ownership: Price based on a 50% share! You'll love the large, bright, flexible living spaces and practical layout of the Goodridge. A living room at the front of the home is bright and airy thanks to a large window. An open plan kitchen/dining room is a...
Heylo Home Reach Shared Ownership: Price based on a 50% share! ou'll love the large, bright, flexible living spaces and practical layout of the Goodridge. A living room at the front of the home is bright and airy thanks to a large window. An open plan kitchen/dining room is a sociable space which...
Heylo Home Reach Shared Ownership: Price based on 50% share! The Mylne brilliantly facilitates the demands of modern family life through clever design and attention to detail. At the heart of the home is a spacious open plan kitchen/dining area: a flexible space with French doors providing access...
Heylo Home Reach Shared Ownership: Price based on a 50% share! The Mylne brilliantly facilitates the demands of modern family life through clever design and attention to detail. At the heart of the home is a spacious open plan kitchen/dining area: a flexible space with...
Heylo Home Reach Shared Ownership: Price based on a 50% share! The Mylne brilliantly facilitates the demands of modern family life through clever design and attention to detail.At the heart of the home is a spacious open plan kitchen/dining area: a flexible space with French doors providing...
Heylo Home Reach Shared Ownership: Price based on 50% share! The Mylne brilliantly facilitates the demands of modern family life through clever design and attention to detail. At the heart of the home is a spacious open plan kitchen/dining area: a flexible space...
