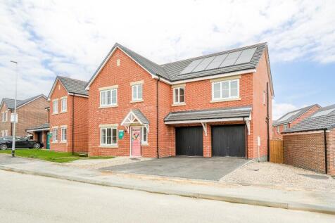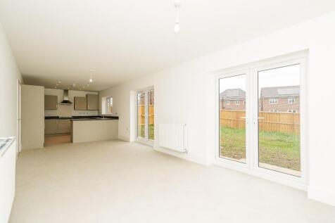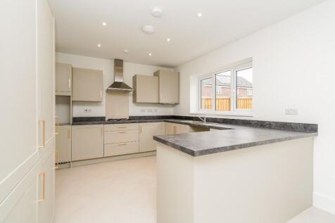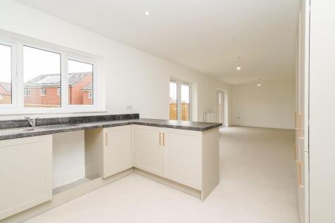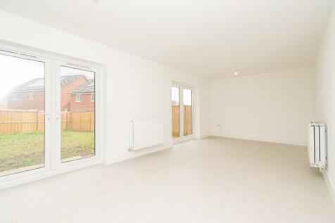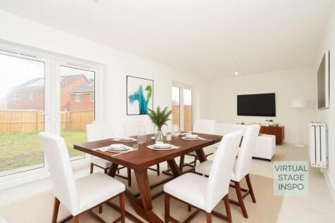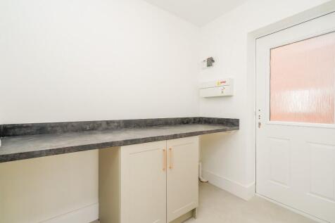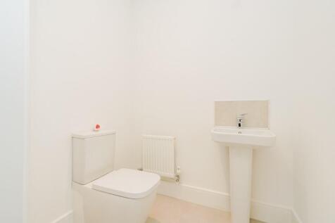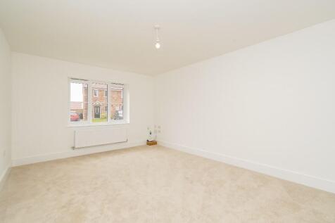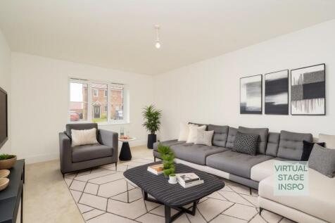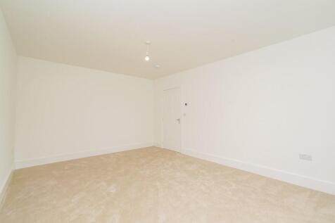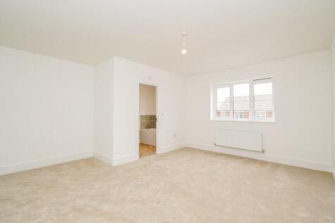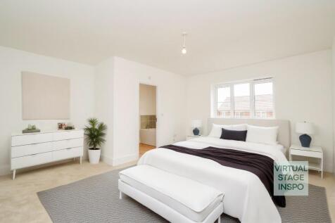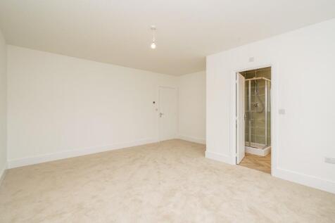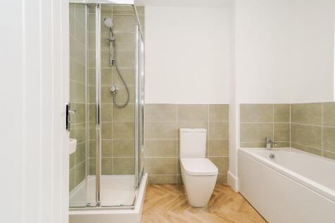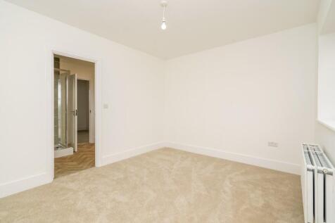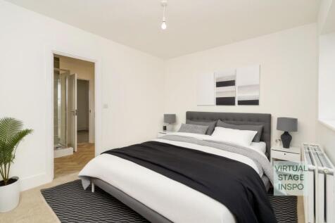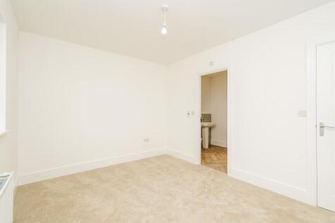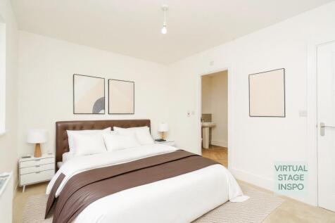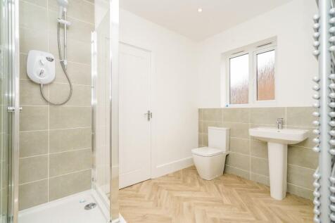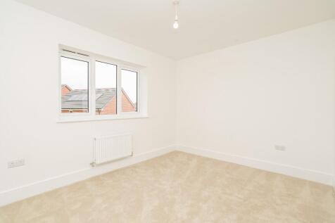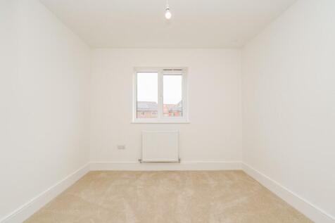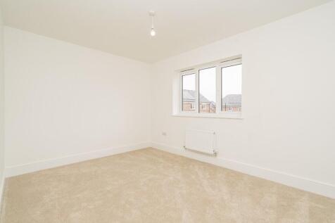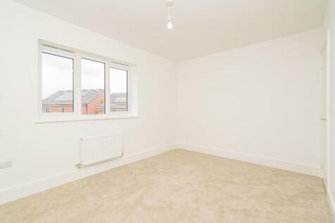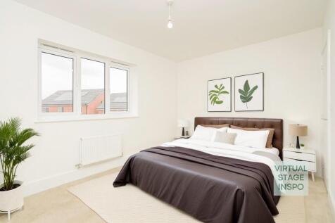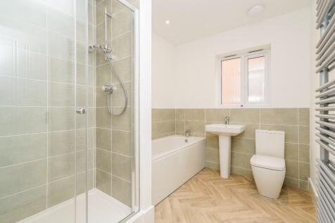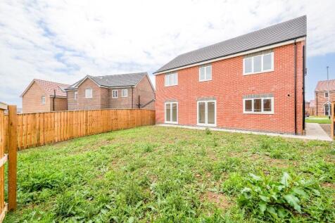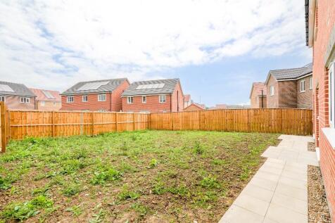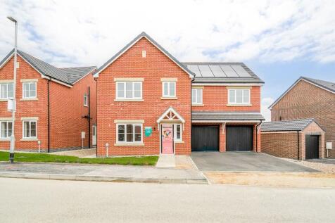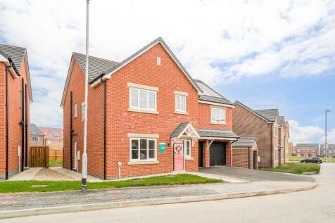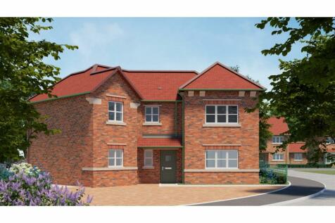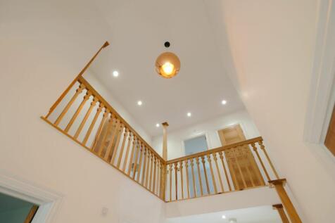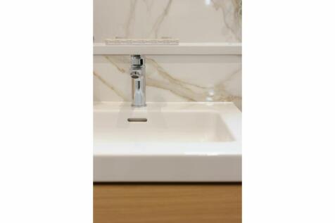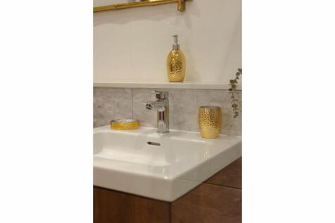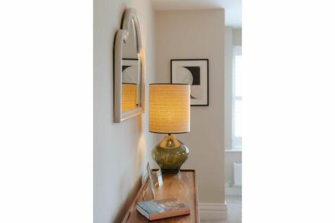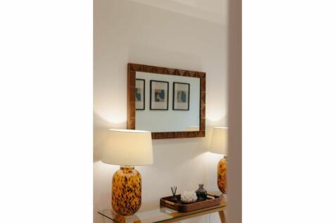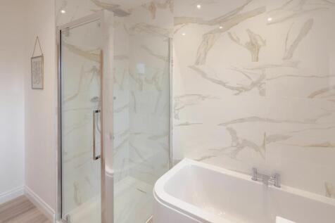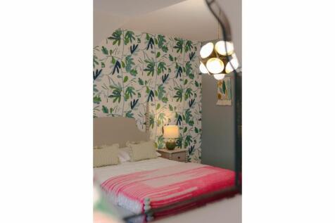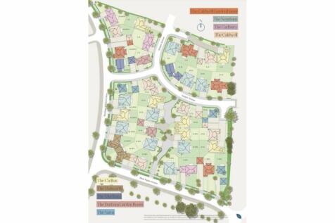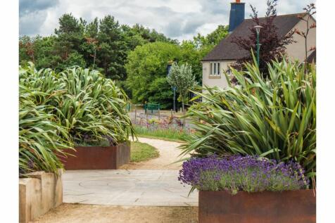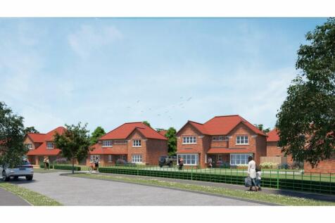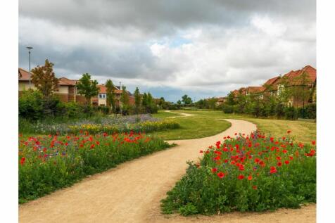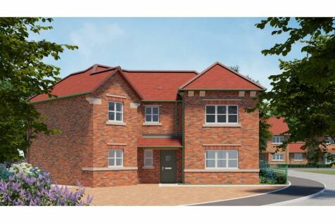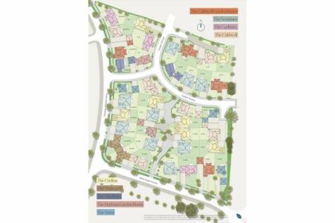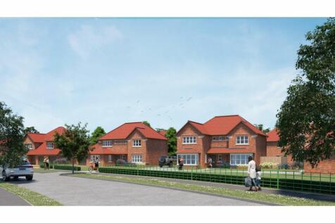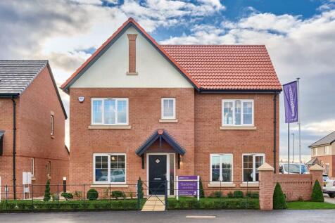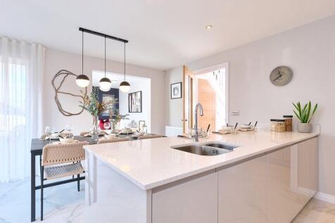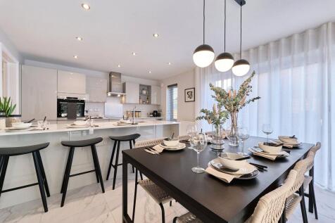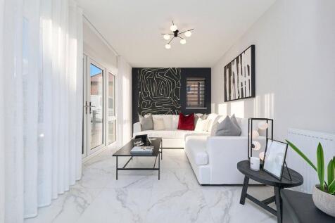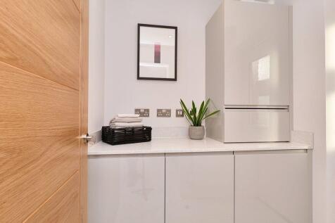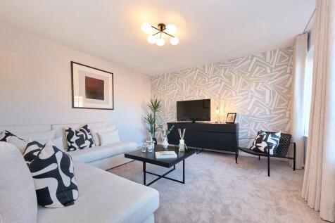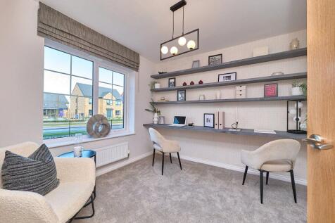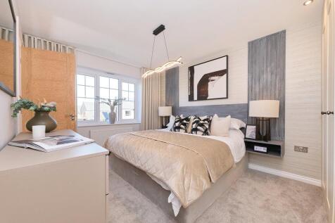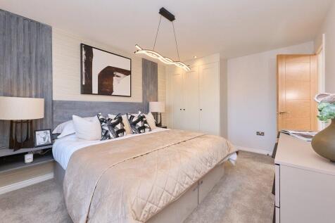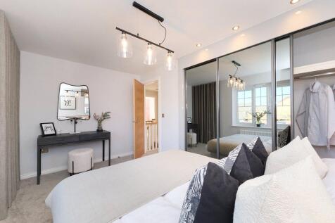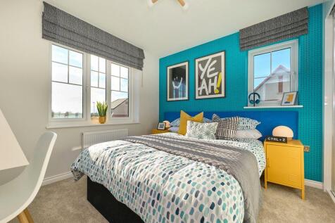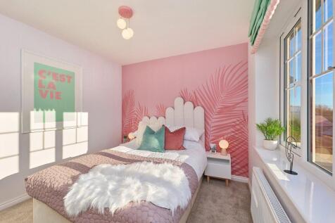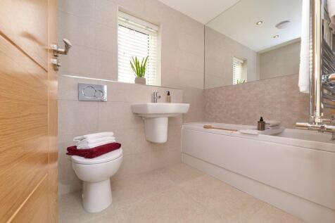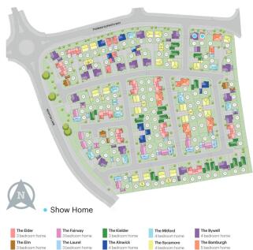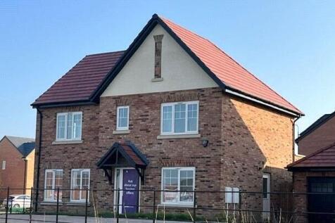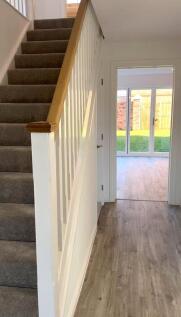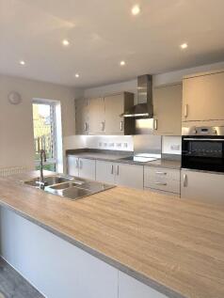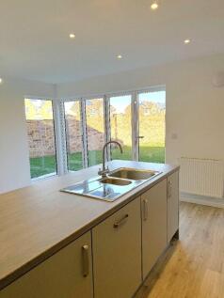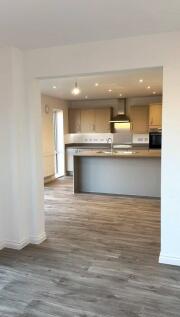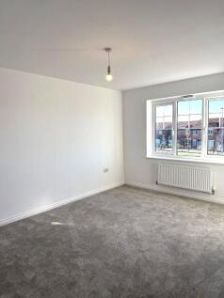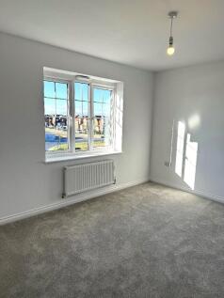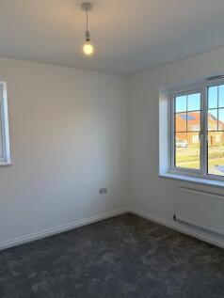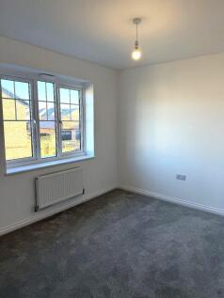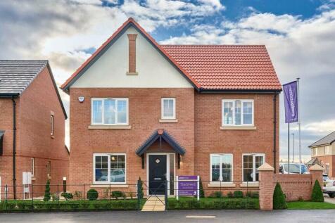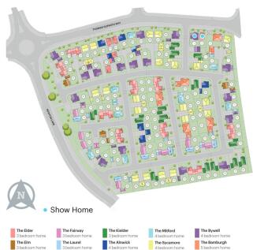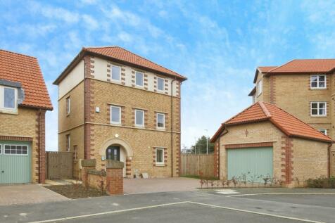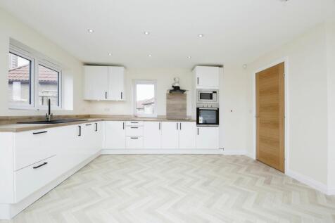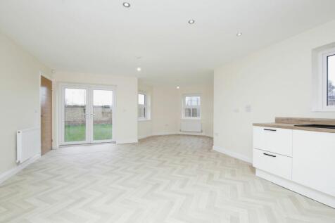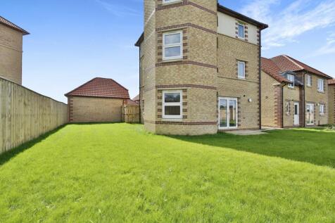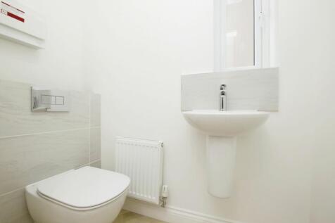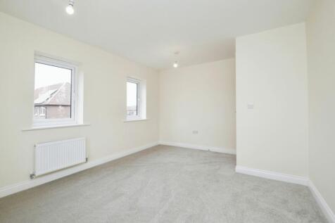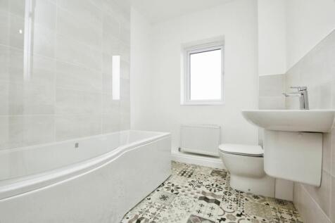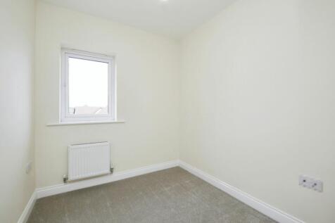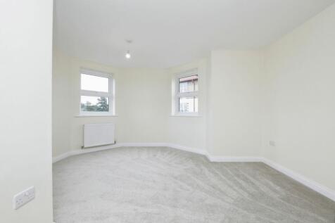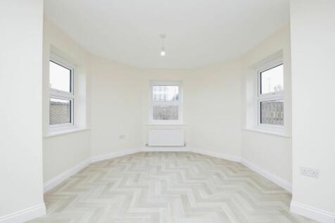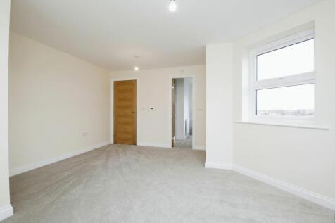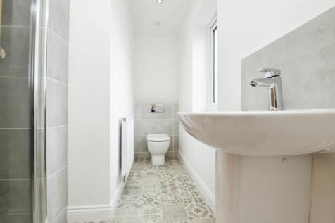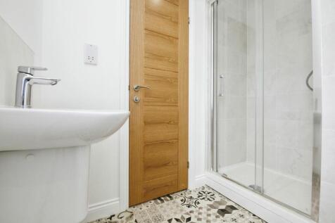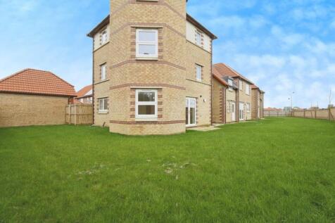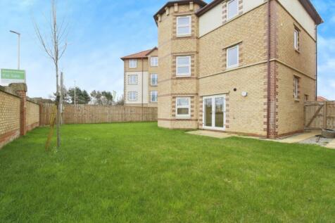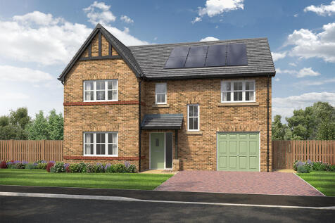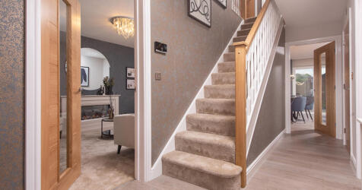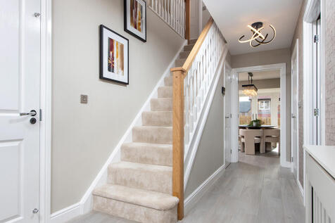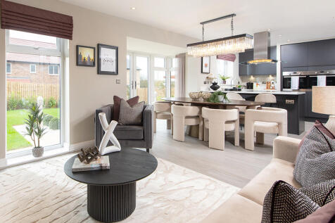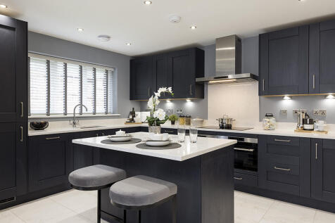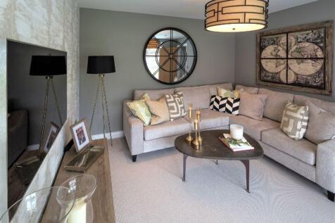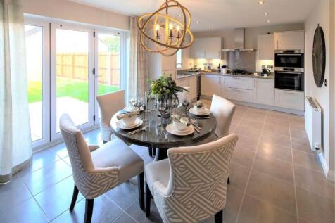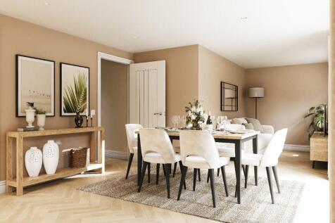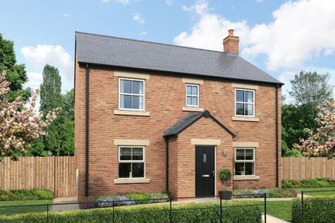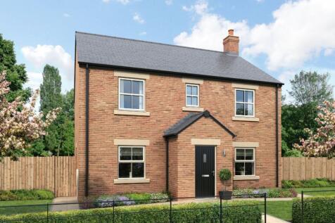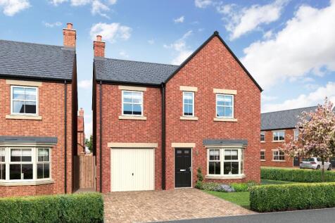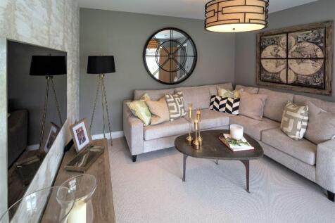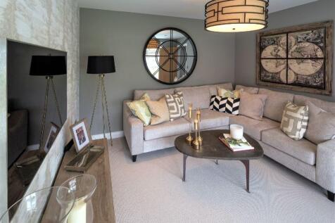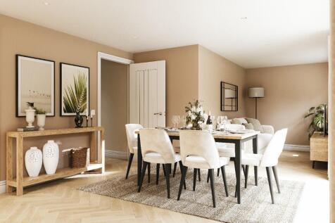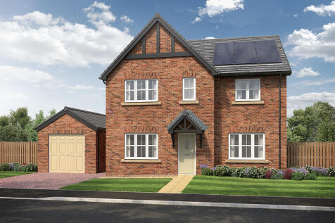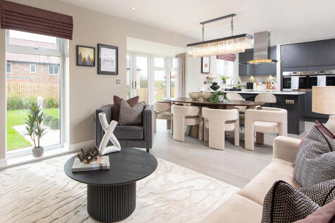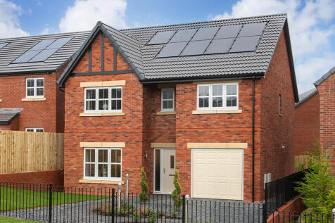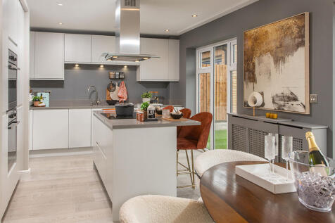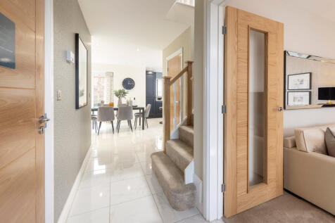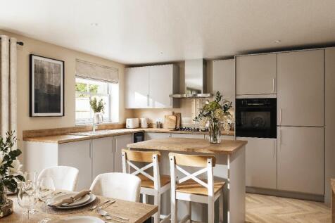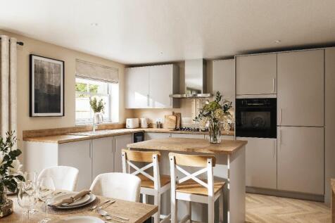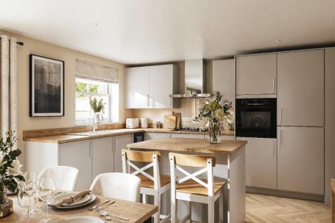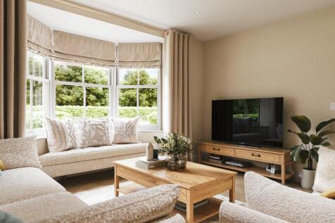Detached Houses For Sale in Darlington, County Durham
Persimmon Coatham Vale, Plot 104 The Fenchurch is a five-bedroom family home with an integral double garage. The open-plan kitchen/dining/family room has two sets of French doors to the garden making it a lovely light space for family life.
**Great incentives available** Show home available to view! The Walworth, a charming Four bedroom detached corner plot with impressive detached double garage! Designed to ensure enough room for the entire family, this impressive brand new four bedroom detached home is now available for immedia...
**House of the Month – JUNE ** Ready to move into, this property boasts an upgraded kitchen with quartz worktops and integrated appliances – Reserve today and we will pay your £12,500 stamp duty costs – LVT flooring and carpets included. Show home available to view The Walworth, a charming Fou...
Gentoo Homes “LIMITED PLOTS REMAINING in bestseller The Bywell - Plot 71 remaining LARGE CORNER PLOT with GENEROUS GARDEN SPACES. Impressive OPEN-PLAN kitchen with BREAKFAST BAR and UTILITY. FRENCH and BI-FOLD DOORS in dining and family areas. SHOW HOME to view. Ask about TAILORED DEALS!&rd...
The Compton is a five-bedroom, three-bathroom home with a garage, a living room and a kitchen/dining/family room with two sets of French doors to the garden. There’s a utility room, cloakroom and useful storage. The master bedroom is en suite, there’s a Jack and Jill bathroom and a family bathroom.
The Compton is a five-bedroom, three-bathroom home with a garage, a living room and a kitchen/dining/family room with two sets of French doors to the garden. There’s a utility room, cloakroom and useful storage. The master bedroom is en suite, there’s a Jack and Jill bathroom and a family bathroom.
Persimmon Coatham Vale Plot 111 The Compton is a five-bedroom, three bathroom home that has been designed for modern family life. There's a front-facing living room and a lovely kitchen/dining/family room which has two sets of French doors to the garden.
Persimmon Coatham Vale Plot 105 The Compton is a five-bedroom, three bathroom home that has been designed for modern family life. There's a front-facing living room and a lovely kitchen/dining/family room which has two sets of French doors to the garden.
Gentoo Homes Present “Plot 82 The Bywell LARGE CORNER PLOT. OVER £19,000 worth of OPTIONS AND EXTRAS inside! READY TO MOVE IN with STAMP DUTY PAID* - contact us to BOOK A VIEWING. Modern FAMILY HOME. Impressive OPEN-PLAN kitchen/diner with BREAKFAST BAR plus FRENCH AND BI-FOLD DOORS. ...
£25K worth of incentives available plus flooring throughout, double garage, turfed and fenced rear garden. Deceptively spacious, this exclusive family home is the final of this style on the development and one not to be missed. Spread across three floors, this family home offers space for everyo...
This 4-bed home with integral garage has a striking entrance that leads to an open plan kitchen with an island unit and large bi-fold doors to the patio and turfed garden. There are two stylish en-suites with rainfall showers, and a main bathroom with a double ended bath and separate shower.
MOVE IN THIS SUMMER- SOUTH FACING GARDEN- The Lily II is an outstanding family home with a detached garage and private parking. The ground floor offers a spacious open-plan kitchen, dining and family area with bi-fold doors leading out to the generous south facing garden.
Persimmon Coatham Vale, Plot 104 The Fenchurch is a five-bedroom family home with an integral double garage. The open-plan kitchen/dining/family room has two sets of French doors to the garden making it a lovely light space for family life.
The Fenchurch is a five-bedroom family home with an integral double garage. The open-plan kitchen/dining/family room has two sets of French doors to the garden. A separate living room, utility room and downstairs WC are great features. Two of the bedrooms are en-suite and there's a family bathroom.
35 The Knebworth, Jeremiah Drive. Show home for sale with flooring and with up to £25K incentives included plus appliances, , blinds, light fittings, granite worktops to kitchen included. High specification throughout! With curb appeal in abundance, you would be forgiven for overlooking the fant...
**Fantastic Incentives available when you move in next year!** 37 The Knebworth Jeremiah Drive. £18,000 discount or deposit paid (5%) plus £5,000 flooring package. Reserve now – Move in ready! With curb appeal in abundance, you would be forgiven for overlooking the fantastic space on offer here...
MOVE IN THIS SUMMER- SOUTH FACING GARDEN- Reserve with a £17,998 DEPOSIT CONTRIBUTION - The Lily II is an outstanding family home with a detached garage and private parking. The ground floor offers a spacious open-plan kitchen, dining and family area with bi-fold doors leading out to the garden.
MOVE IN THIS SUMMER- SOUTH FACING GARDEN- Reserve with a £17,998 DEPOSIT CONTRIBUTION - The Lily II is an outstanding family home with a detached garage and private parking. The ground floor offers a spacious open-plan kitchen, dining and family area with bi-fold doors leading out to the garden.
This 4-bed home with detached garage has an open plan kitchen with island unit and bi-fold doors leading to the patio and turfed garden. The main bedroom links to an en-suite with a large shower, and the main bathroom has a separate shower and double ended bath. Theres also a block paved driveway.
PLOT 27 'THE YALE' - DON'T MISS OUT, THIS IS THE FINAL HOME FOR SALE AT HOWARDS GREEN! – 5% DEPOSIT PAID*, CORNER PLOT, GARAGE, FITTED WARDROBES, FLOORING INCLUDED, INTEGRATED APPLIANCES. Plot 27 viewings by appointment only, this is the final property for sale at Howards Green!...
NEW RELEASE- SOUTH FACING GARDEN - The Maple is an exceptional four bedroom family home with an integral garage and private parking. The Maple benefits from a spacious open-plan kitchen, dining and family area with bi-fold doors leading to the generous south facing garden. Close to local amenities.
