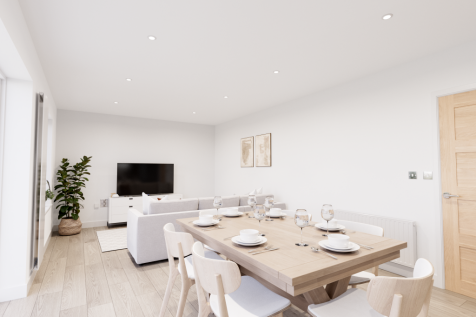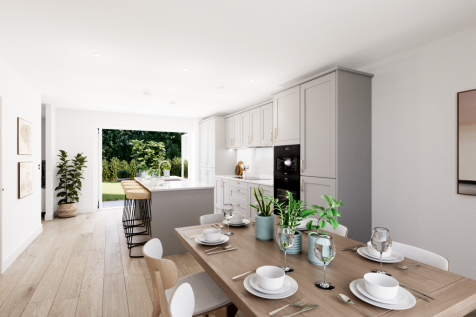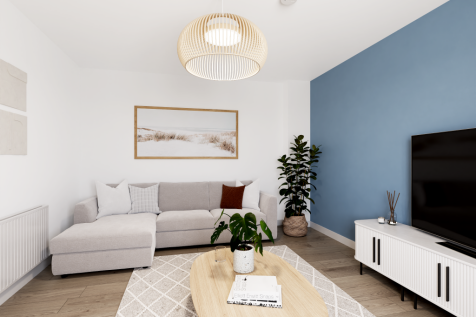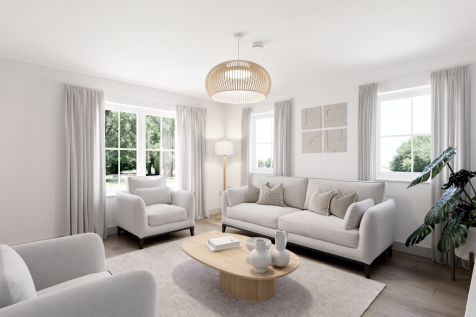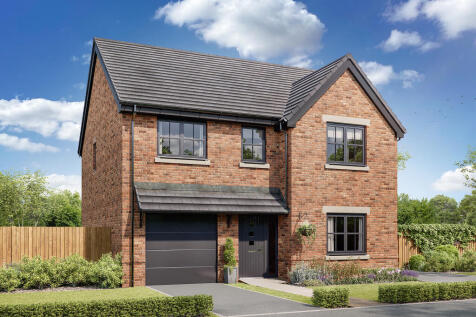New Homes and Developments For Sale in Darwen, Lancashire
EXCEPTIONAL OPPORTUNITY: The Farmhouse 5 show home is now for sale at Spinners Brook with over £58K worth of extras included! This is a spectacular 4 bedroom detached family home situated on the stunning development of Spinners Brook. Our show home and sales centre is now open Thurs-Mon 10am-5pm.
The spacious ground floor of The Walcott is shared between a large open-plan kitchen/dining room/snug or family room with bi-fold doors to the garden, a separate living room and an integral double garage. This is a new detached home that’s practical as well as attractive.
Introducing the Weaver 5 to Spinners Brook, a brand new five bedroom home that has style and practicality at its core with an excellent selection of floor plans to choose from. High specification home with integrated appliances, smart thermostat, ring doorbell and more! Stunning water-side location.
The spacious ground floor of The Walcott is shared between a large open-plan kitchen/dining room/snug or family room with bi-fold doors to the garden, a separate living room and an integral double garage. This is a new detached home that’s practical as well as attractive.
The Kingsand features a large L-shaped open-plan kitchen/dining/living room, which has bi-fold doors to the garden, and there are five bedrooms and four bathrooms. Both the bedrooms on the second floor are en suite, while bedroom one also enjoys a dressing room.
The Lancombe is a stunning four-bedroom home with an enhanced specification. It features an open-plan kitchen/family room with bi-fold doors to the garden, a separate living room, dining room and garage. The first-floor layout includes four bedrooms, a bathroom, en suite and a study.
A huge open-plan kitchen/dining room that incorporates a snug, an island, and bi-fold doors to the garden. There’s a separate living room, a utility room, three bathrooms, a dressing room to bedroom one, and a garage. This is a wonderful new home with enhanced specifications.
The Lancombe is a stunning four-bedroom home with an enhanced specification. It features an open-plan kitchen/family room with bi-fold doors to the garden, a separate living room, dining room and garage. The first-floor layout includes four bedrooms, a bathroom, en suite and a study.
The Lancombe is a stunning four-bedroom home with an enhanced specification. It features an open-plan kitchen/family room with bi-fold doors to the garden, a separate living room, dining room and garage. The first-floor layout includes four bedrooms, a bathroom, en suite and a study.
The Hendon features four bedrooms and two bathrooms, a home office, open-plan kitchen/dining room, and separate living room, this is a home with a carefully considered layout. Bi-fold doors to the garden let the outside in, and internal access to the integral garage is a practical feature.
The Hendon features four bedrooms and two bathrooms, a home office, open-plan kitchen/dining room, and separate living room, this is a home with a carefully considered layout. Bi-fold doors to the garden let the outside in, and internal access to the integral garage is a practical feature.
The Hendon features four bedrooms and two bathrooms, a home office, open-plan kitchen/dining room, and separate living room, this is a home with a carefully considered layout. Bi-fold doors to the garden let the outside in, and internal access to the integral garage is a practical feature.
The Byre 4 is one of our most popular house designs. This 4 bedroom detached family home is designed with modern family living in mind and includes a delightful open plan living area comprising kitchen, dining area and lounge / sitting area to the ground floor.
This large home benefits from a double integral garage, separate dining room and a very spacious lounge, with an expansive first floor, ideal for families. This home offers a contemporary layout ideal for a large family. With the living room, kitchen, and dining room all separated, you gain t...
BRAND NEW RELEASE! The Bridgecote 4 is an impressive 3 storey 4 bedroom detached home designed to take advantage of this beautiful multi-level development. This home comes with unrivalled specification and flexible floor plans across three floors. Join a thriving new community at Spinners Brook.
This large family home boasts a generous lounge with bay window and west facing garden off the kitchen, with handy utility area and integral garage. This home is ideal for modern family living. Located off a private drive at the end of a cul de sac, the bright lounge is enhanced by a bay wind...




