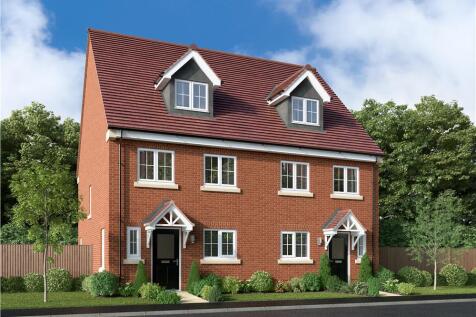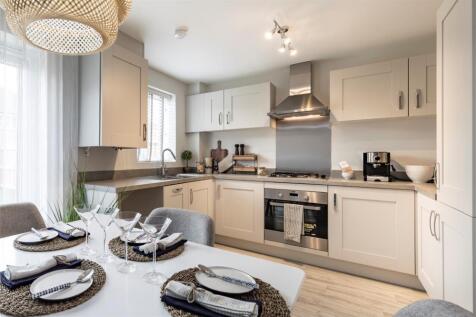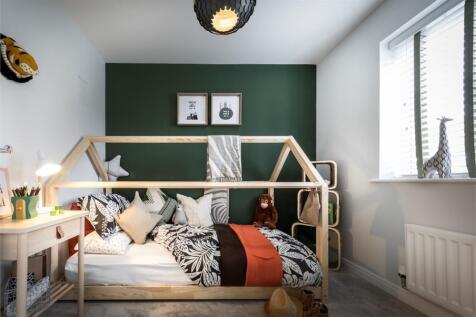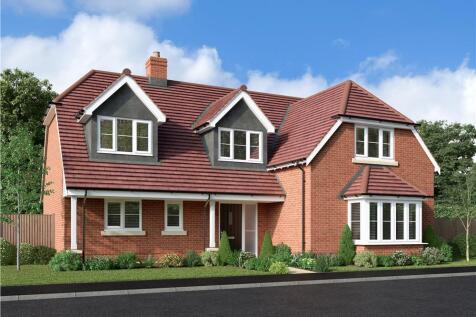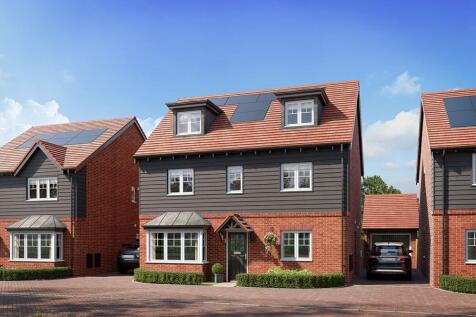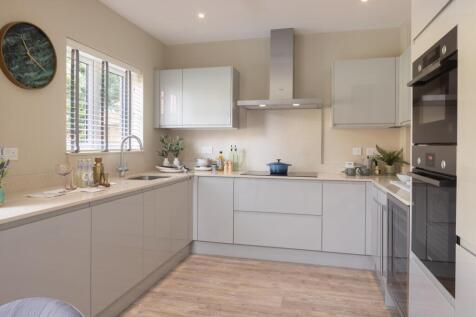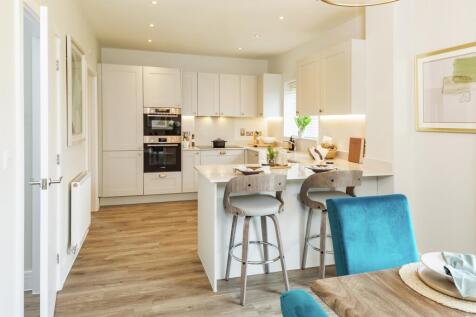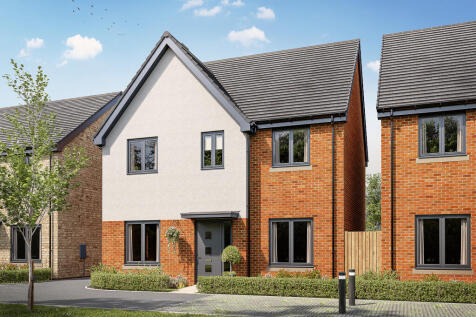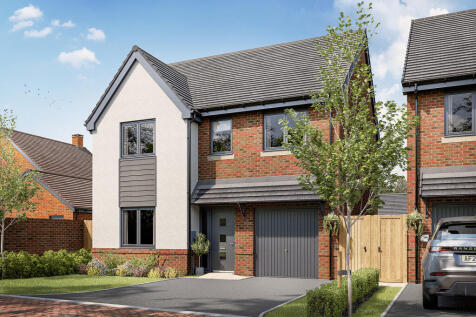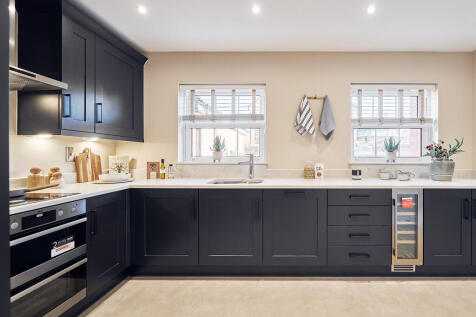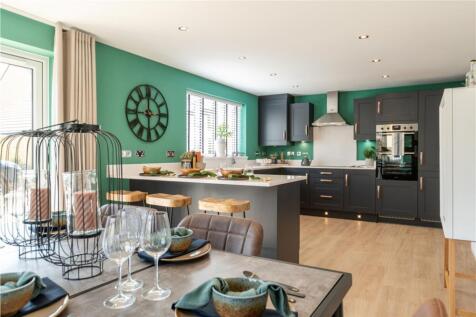New Homes and Developments For Sale in Didcot, Oxfordshire
*Stunning 4 bedroom DETACHED home*OPEN PLAN kitchen dining and family room with FRENCH DOORS to the rear GARDEN * Separate lounge * GARAGE and parking spaces * Dedicated LAUNDRY room * Principal bedroom with En-suite and dressing area. Bedroom 2 with En-suite
The Windsor is a spacious family home with five double bedrooms, two bathrooms, study, separate utility room, and substantial living spaces. The open plan kitchen, dining, and family room features French doors which open out into the rear garden. Bay windows provide elegance, interest...
**INCREDIBLE OFFERS AVAILABLE^** Stunning 4 bedroom home with flexible living space*OPEN PLAN kitchen dining and family room with FRENCH DOORS TO THE GARDEN * GARAGE and parking spaces * Dedicated STUDY * SEPARATE LIVING ROOM with feature bay window*Principal bedroom with en-suite.
**INCREDIBLE OFFERS AVAILABLE^** Stunning 4 bedroom home with flexible living space*OPEN PLAN kitchen dining and family room with FRENCH DOORS TO THE GARDEN * GARAGE and parking spaces * Dedicated STUDY * SEPARATE LIVING ROOM with feature bay window*Principal bedroom with en-suite.
The Blenheim is ideally suited to modern family living, featuring ample flexible spaces. The elegant hallway provides access to the central living areas: an open-plan kitchen-dining area and a spacious, light-filled living room. Upstairs hosts four double bedrooms, with the main bedroo...
**INCREDIBLE OFFERS AVAILABLE^** Stunning 4 bedroom home with flexible living space*OPEN PLAN kitchen dining and family room with FRENCH DOORS TO THE GARDEN * GARAGE and parking spaces * Dedicated STUDY * SEPARATE LIVING ROOM with feature bay window*Principal bedroom with en-suite.
A striking, adaptable open plan living space, with garden access via twin french windows, shares the ground floor with a private study and a downstairs WC in this impressive, adaptable family home. Two of the three bedrooms feature attractive dormer windows, and one is en-suite. The Oaks at Hadde...
