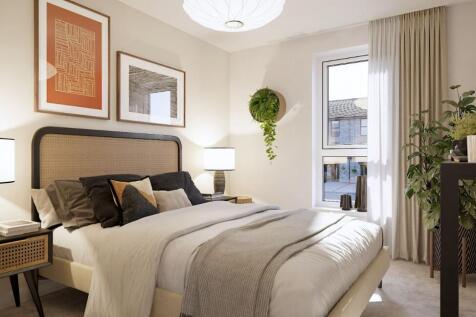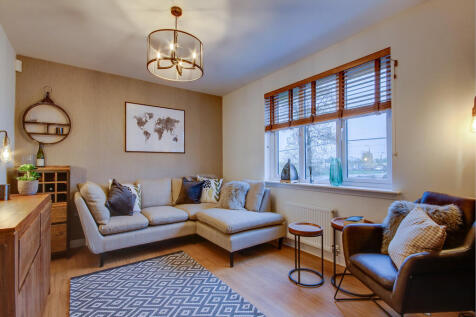New Homes and Developments For Sale in Dunbartonshire
Step inside luxury with this stunning two bedroom apartment featuring French doors to an impressive Juliet balcony. The open-plan living space contains the lounge, kitchen and dining area - perfect for entertaining. The main bedroom comes complete with its own en suite and extra wardrobe space. F...
This 4 bedroom detached home offers a front-facing lounge and a spacious open-plan kitchen/dining/family area with access to the back garden. Upstairs,4 double bedrooms include a main bedroom with en suite, complemented by a family bathroom. A utility room, WC, and integral garage complete this a...
Lockwood – An elegant DETACHED four-bedroom home. With OPEN PLAN family living in mind, the kitchen/dining room features FRENCH DOORS to the GARDEN. The SEPARATE lounge is perfect for unwinding. Upstairs is the PRINCIPAL BEDROOM with EN-SUITE. BEDROOM 2 with EN-SUITE and HOME OFFICE SPACE. INTEGR...
Hartwood 4-BED family home. OPEN PLAN KITCHEN and FAMILY DINING AREA with FRENCH DOORS leading to the GARDEN. THE lounge has a feature BAY WINDOW. Upstairs, is the stunning EN-SUITE PRINCIPAL BEDROOM, while a further two bedrooms share a JACK AND JILL EN-SUITE. INTEGRAL GARAGE.
The Glamis is a bright family home designed for flexibility. The spacious lounge flows into an open-plan kitchen/dining area - ideal for family meals. A separate utility room and downstairs WC also add everyday convenience. Upstairs, the generous main bedroom features its own en suite, while 3 ad...
The Glamis is a bright family home designed for flexibility. The spacious lounge flows into an open-plan kitchen/dining area - ideal for family meals. A separate utility room and downstairs WC also add everyday convenience. Upstairs, the generous main bedroom features its own en suite, while 3 ad...
Hazelwood - 4 BED home, with LOUNGE opening onto a light-filled family kitchen/dining. FRENCH DOORS open out to the garden. Sharing the downstairs is a LAUNDRY ROOM and WC. Upstairs, the PRINCIPAL BEDROOM has an EN-SUITE , while the further three bedrooms offer the flexibility to be adapted to su...
The Lismore is a four-bedroom detached home with a single integral garage. It features an under-stairs cupboard, lounge, kitchen/dining room with a single French door to the garden, utility room and cloakroom. Upstairs there's a storage cupboard, bedroom one with an en suite, and a family bathroom.
The Kenmore is a beautiful four-bedroom home. The kitchen has access to the rear garden. There’s a front-aspect lounge, a family/dining room, utility room, WC and handy fitted cupboard. Upstairs there are four good-sized bedrooms - bedroom one benefits from an en-suite - and a family bathroom.
The Leith is a superb four-bedroom detached family home. There's a spacious utility room, downstairs cloakroom, en suite master bedroom and a single garage. The large kitchen/dining area lends itself to family meals as well as entertaining friends, with a single french door to the garden.
Enjoy the best of modern living in the three-bedroom Elgin which benefits from an open-plan kitchen/diner with a single French door leading into the garden. There’s a front-aspect lounge, utility, storage cupboard and WC. Upstairs, bedroom one is en suite and there's a bathroom and further storage.










