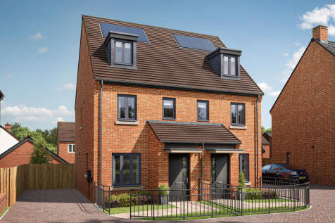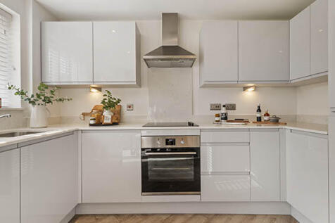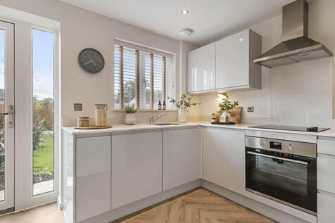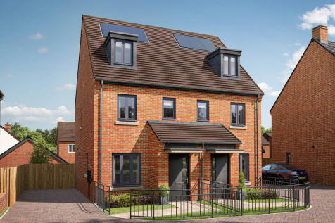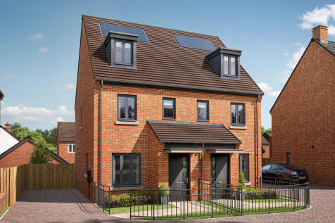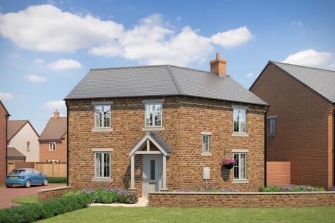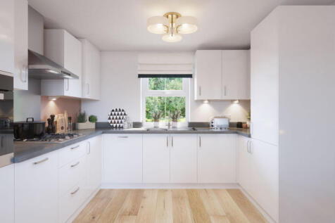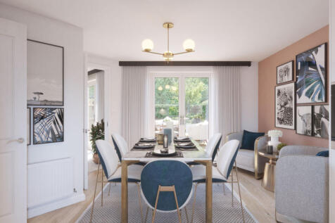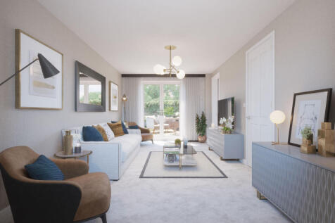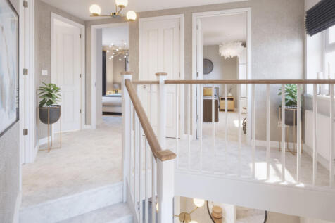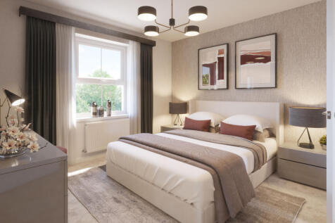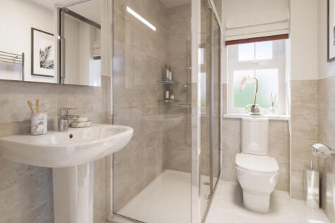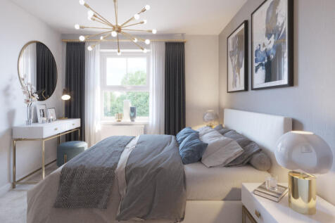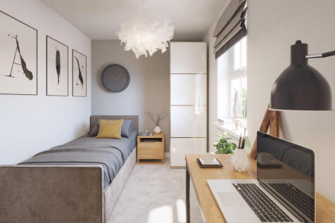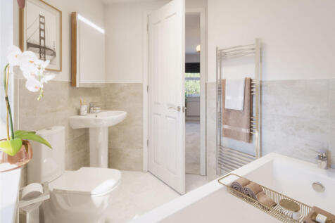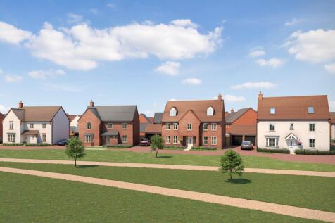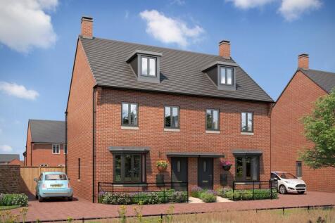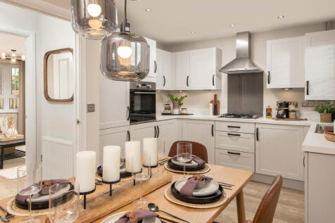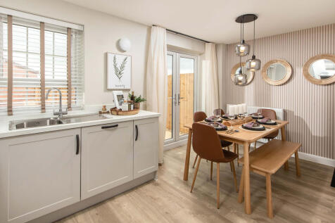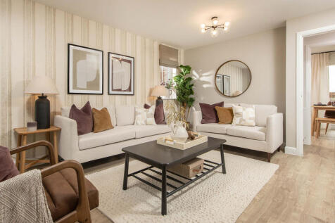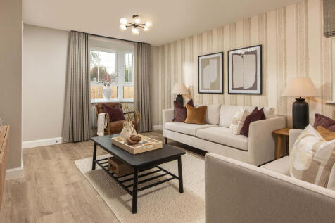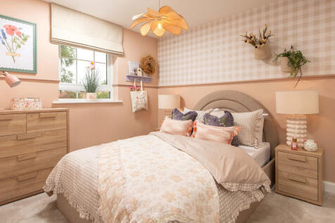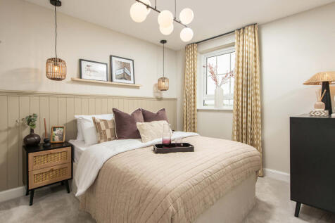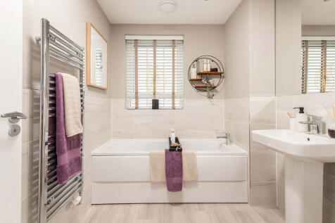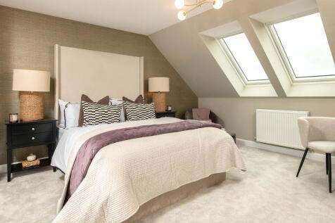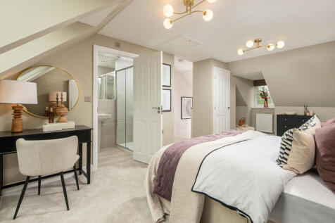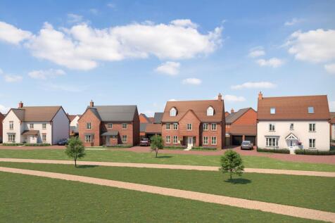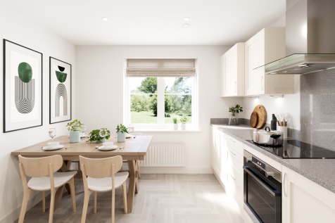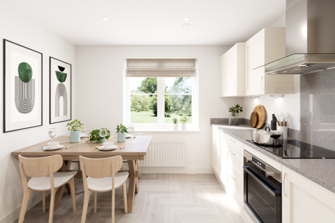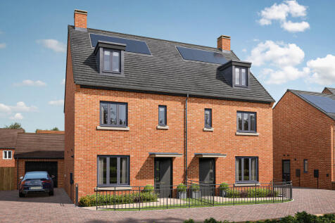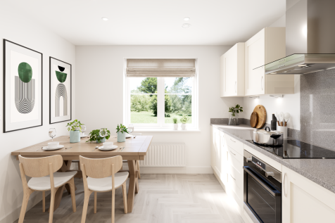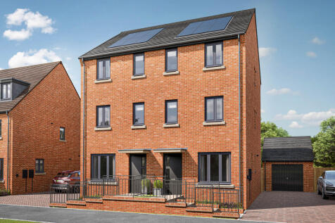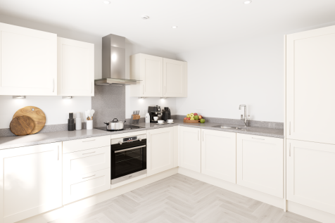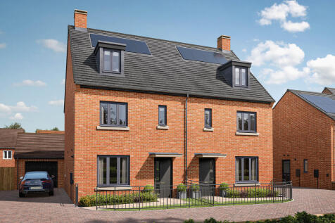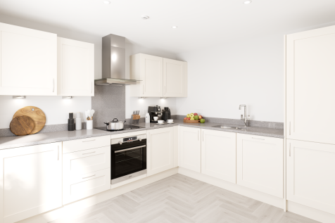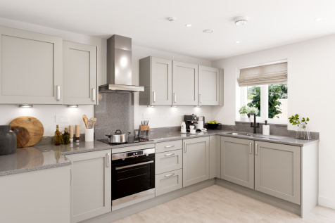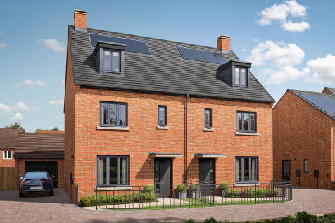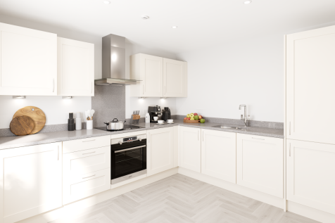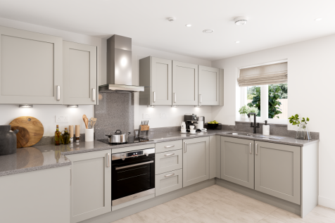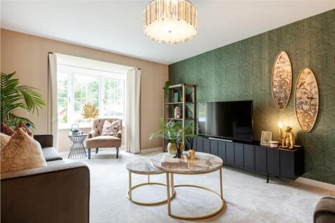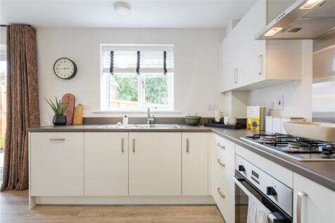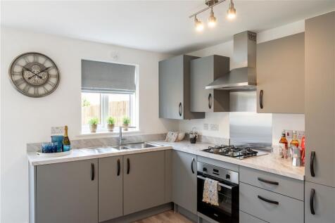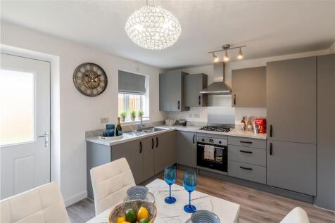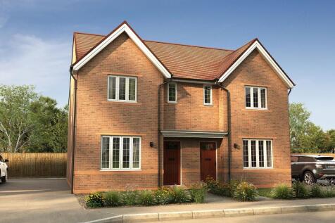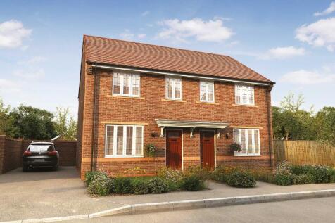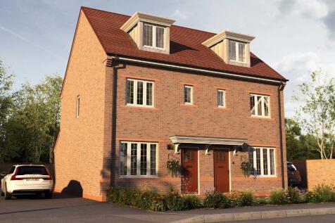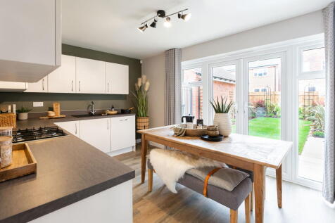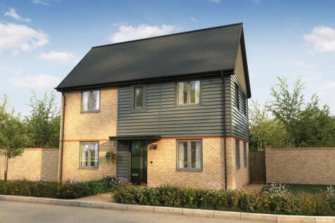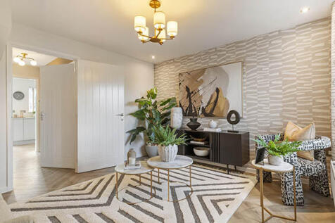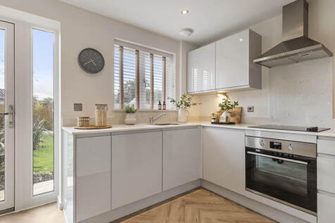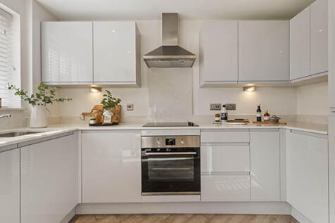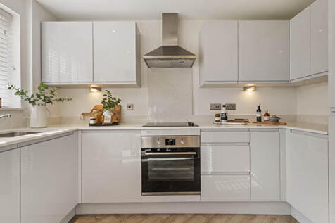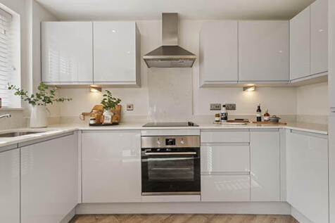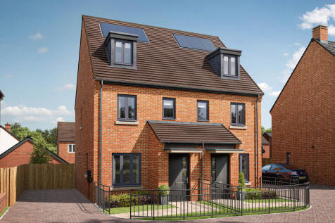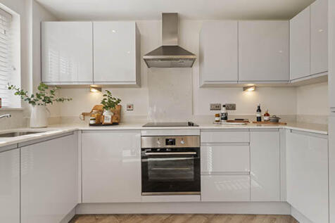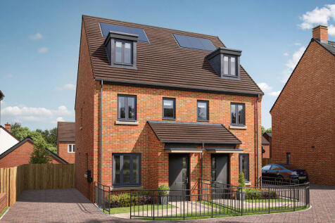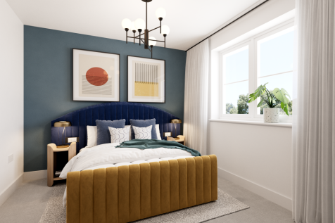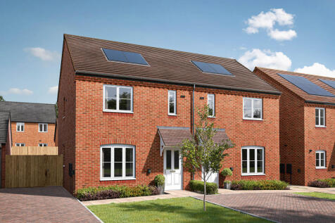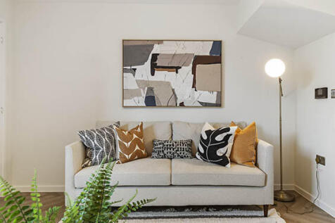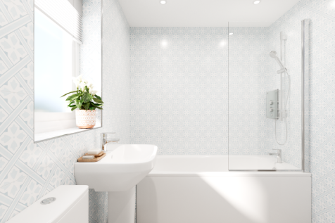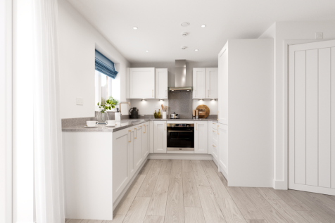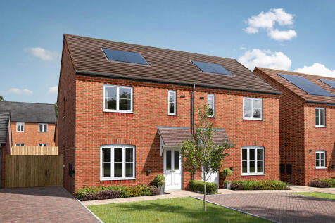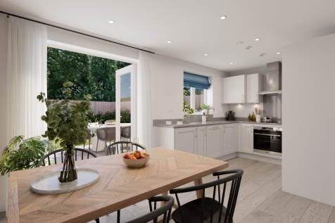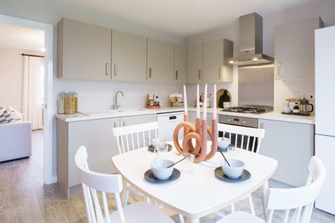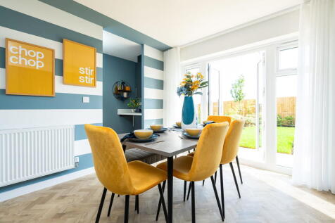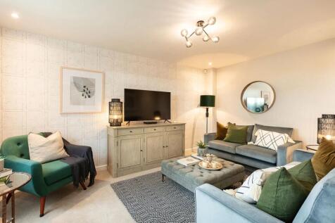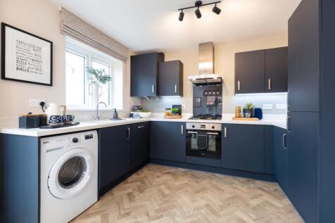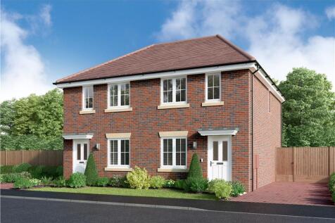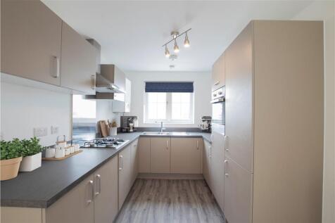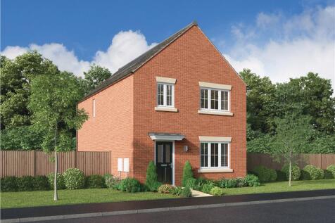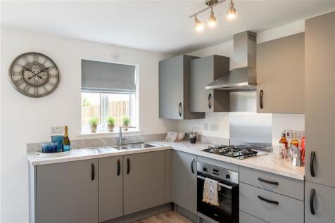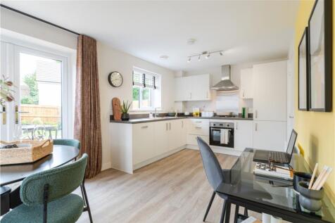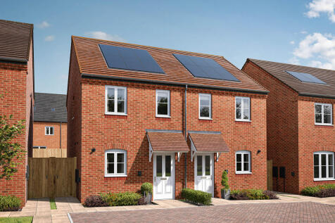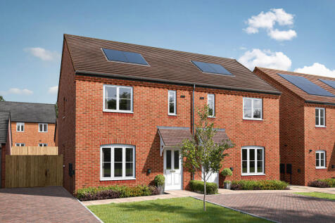Semi-detached Houses For Sale in Duston, Northampton, Northamptonshire
An attractive three-storey home, the Saunton has an open-plan kitchen/dining room, a living room and three bedrooms. The top floor bedroom has an en suite. The enclosed porch, downstairs WC, three storage cupboards and off-road parking mean it's practical as well as stylish.
**MOVE FOR CHRISTMAS** - PART EXCHANGE AVAILABLE - **ASK ABOUT OPENING INCENTIVES** - SOLAR PANELS INCLUDED - EV CHARGING POD - THE FAIRWAY AT HARLESTONE GRANGE - Discover this detached 3 bedroom home. Featuring an open-plan kitchen diner with French doors onto the garden. The lounge is spacious,...
SOLAR PANELS INCLUDED - EV CHARGING POD - THE KENNETT AT HARLESTONE GRANGE - Over 2.5 storeys you will find a 3 bedroom home. Discover an open-plan kitchen diner with French doors to the rear garden. At the front of the home is a bay-fronted lounge. On the first floor are two double bedrooms and ...
This four-bedroom family home gives someone the treat of a private bedroom suite on the second floor. The ground floor is all about the living room – a spacious room with French doors to your garden. The Whinfell gives you townhouse living with a family-friendly design spread out over three floors.
This four-bedroom family home gives someone the treat of a private bedroom suite on the second floor. The ground floor is all about the living room – a spacious room with French doors to your garden. The Whinfell gives you townhouse living with a family-friendly design spread out over three floors.
This four-bedroom family home gives someone the treat of a private bedroom suite on the second floor. The ground floor is all about the living room – a spacious room with French doors to your garden. The Whinfell gives you townhouse living with a family-friendly design spread out over three floors.
This four-bedroom family home gives someone the treat of a private bedroom suite on the second floor. The ground floor is all about the living room – a spacious room with French doors to your garden. The Whinfell gives you townhouse living with a family-friendly design spread out over three floors.
The three-bedroom Ashdown has a modern open plan kitchen/dining room with French doors and a separate study. The first floor comprises the living room, bedroom three and the bathroom. On the second floor, there are two bedrooms - one with an en suite - and a handy storage cupboard.
The three-bedroom Ashdown has a modern open plan kitchen/dining room with French doors and a separate study. The first floor comprises the living room, bedroom three and the bathroom. On the second floor, there are two bedrooms - one with an en suite - and a handy storage cupboard.
An attractive three-storey home, the Saunton has an open-plan kitchen/dining room, a living room and three bedrooms. The top floor bedroom has an en suite. The enclosed porch, downstairs WC, three storage cupboards and off-road parking mean it's practical as well as stylish.
An attractive three-storey home, the Saunton has an open-plan kitchen/dining room, a living room and three bedrooms. The top floor bedroom has an en suite. The enclosed porch, downstairs WC, three storage cupboards and off-road parking mean it's practical as well as stylish.
An attractive three-storey home, the Saunton has an open-plan kitchen/dining room, a living room and three bedrooms. The top floor bedroom has an en suite. The enclosed porch, downstairs WC, three storage cupboards and off-road parking mean it's practical as well as stylish.
An attractive three-storey home, the Saunton has an open-plan kitchen/dining room, a living room and three bedrooms. The top floor bedroom has an en suite. The enclosed porch, downstairs WC, three storage cupboards and off-road parking mean it's practical as well as stylish.
An attractive three-storey home, the Saunton has an open-plan kitchen/dining room, a living room and three bedrooms. The top floor bedroom has an en suite. The enclosed porch, downstairs WC, three storage cupboards and off-road parking mean it's practical as well as stylish.
The three-bedroom Danbury has an open plan kitchen/dining room with garden access and a spacious front-aspect living room that’s ideal for entertaining. Upstairs there are three bedrooms - bedroom one has an en suite - and a main bathroom. There's also plenty of storage space and a downstairs WC.
The three-bedroom Danbury has an open plan kitchen/dining room with garden access and a spacious front-aspect living room that’s ideal for entertaining. Upstairs there are three bedrooms - bedroom one has an en suite - and a main bathroom. There's also plenty of storage space and a downstairs WC.
The three-bedroom Danbury has an open plan kitchen/dining room with garden access and a spacious front-aspect living room that’s ideal for entertaining. Upstairs there are three bedrooms - bedroom one has an en suite - and a main bathroom. There's also plenty of storage space and a downstairs WC.
Stonhills are pleased to offer this well-presented three-bedroom semi-detached home on Kent Road South, Northampton. The property features a lounge, kitchen/diner, three bedrooms, a family bathroom, rear garden, off road parking and a single garage. Ideally located close to schools, shops, and ex...
MOVE IN FOR WINTER - The Grovier is an ideal first home. With open - plan kitchen / dining area and separate lounge . Master bedroom with ENSUITE and two further bedrooms and family bathroom. Harlestone Park is an established development with lots of green open space and offers excellent commuter...
Perfectly proportioned, the Alnmouth has a stylish open-plan kitchen/dining/living room. It features flexible first-floor rooms, a good-sized family bathroom, handy storage cupboards and parking. Ideal if you are a first-time buyer looking for a fresh modern home you can make your own.
