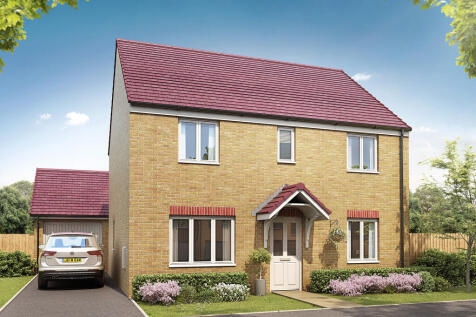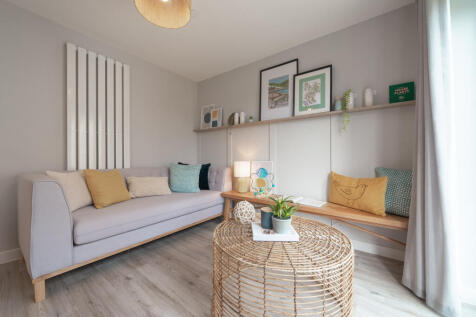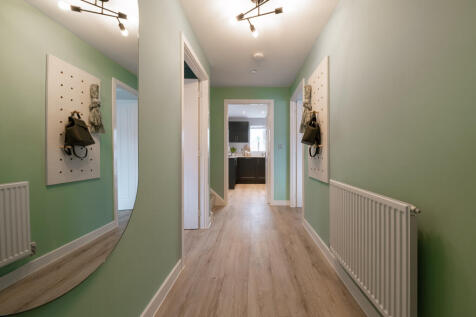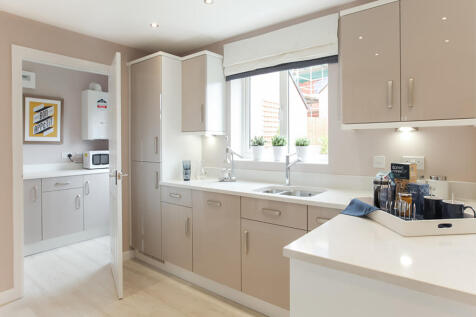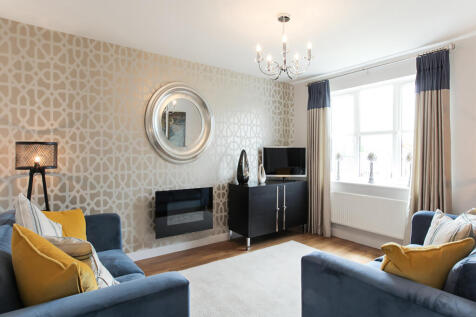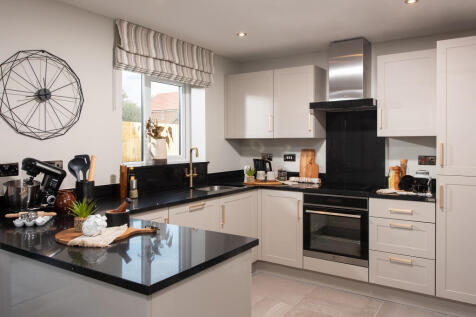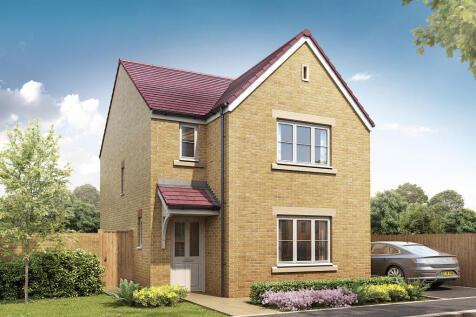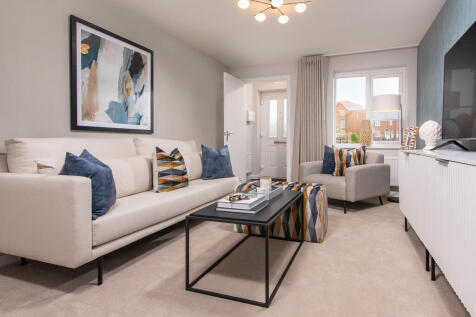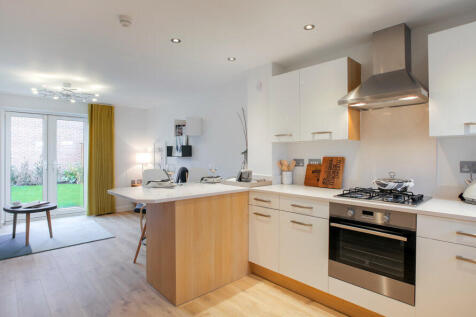New Homes and Developments For Sale in Eagle Park, Middlesbrough, Cleveland
Open plan living on the ground floor, a hideaway bedroom with the second floor all to itself, the Moseley is a new home with great options. Young families, first-time buyers and professionals who have their eye on a potential home office, will enjoy making this flexible home their own.
The Coniston's kitchen/family room is perfect for spending time as a family and for entertaining. There’s also a well-proportioned living room, a separate dining room, a downstairs WC and a handy utility room. Upstairs are four bedrooms - bedroom one has an en-suite - and the family bathroom.
The Warwick is a five-bedroom detached home with an integral garage. There's a large kitchen/dining room with French doors to the garden, a utility room, downstairs WC and a lovely living room. The five bedrooms, one of which is en-suite, and the family bathroom, are all off a central landing.
The Coniston's kitchen/family room is perfect for spending time as a family and for entertaining. There’s also a well-proportioned living room, a separate dining room, a downstairs WC and a handy utility room. Upstairs are four bedrooms - bedroom one has an en-suite - and the family bathroom.
The Warwick is a five-bedroom detached home with an integral garage. There's a large kitchen/dining room with French doors to the garden, a utility room, downstairs WC and a lovely living room. The five bedrooms, one of which is en-suite, and the family bathroom, are all off a central landing.
The Warwick is a five-bedroom detached home with an integral garage. There's a large kitchen/dining room with French doors to the garden, a utility room, downstairs WC and a lovely living room. The five bedrooms, one of which is en-suite, and the family bathroom, are all off a central landing.
The Earlswood features an open-plan kitchen/dining room with French doors leading into the garden, a handy utility room and a front-aspect living room, plus under-stairs storage and a WC. The first floor has three bedrooms and the main family bathroom. The top floor is home to an en suite bedroom.
The Longthorpe is a four-bedroom family home with an integral garage. The open-plan kitchen/diner is ideal for family life. A front-aspect living room and downstairs WC complete the ground floor layout. Upstairs, bedroom one has an en suite and the other three bedrooms share a family bathroom.
The Longthorpe is a four-bedroom family home with an integral garage. The open-plan kitchen/diner is ideal for family life. A front-aspect living room and downstairs WC complete the ground floor layout. Upstairs, bedroom one has an en suite and the other three bedrooms share a family bathroom.
The Longthorpe is a four-bedroom family home with an integral garage. The open-plan kitchen/diner is ideal for family life. A front-aspect living room and downstairs WC complete the ground floor layout. Upstairs, bedroom one has an en suite and the other three bedrooms share a family bathroom.
Enjoy the best of modern living in this popular three-bedroom home which has a stylish open-plan kitchen/diner with French doors leading into the garden, a bright front aspect living room and a separate utility room. Upstairs, bedroom one has an en suite and there's a good-sized family bathroom.
The Lockwood Corner features a stunning open-plan kitchen/diner and an impressive living room with French doors opening into the garden. A utility room, WC and storage cupboard make it practical as well as stylish. Upstairs are three bedrooms - one is en suite - a family bathroom and more storage.
Enjoy the best of modern living in this popular three-bedroom home which has a stylish open-plan kitchen/diner with French doors leading into the garden, a bright front aspect living room and a separate utility room. Upstairs, bedroom one has an en suite and there's a good-sized family bathroom.
Enjoy the best of modern living in this popular three-bedroom home which has a stylish open-plan kitchen/diner with French doors leading into the garden, a bright front aspect living room and a separate utility room. Upstairs, bedroom one has an en suite and there's a good-sized family bathroom.
Enjoy the best of modern living in this popular three-bedroom home which has a stylish open-plan kitchen/diner with French doors leading into the garden, a bright front aspect living room and a separate utility room. Upstairs, bedroom one has an en suite and there's a good-sized family bathroom.
FOR SALE VIA ONLINE AUCTION: terms and conditions apply. Link to bid: auction.bradleyhall.co.uk/lot/details/166364 Occupying a desirable corner plot within the sought-after Saffron Gardens development, this well-proportioned three-bedroom detached home is highly recommended for viewing...
The Grasmere is a three-bedroom family home that’s ideal for modern living. The open-plan kitchen/dining room has French doors leading into the garden. The front porch, downstairs WC and two cupboards take care of everyday storage. Bedroom one has an en suite. This home also has an integral garage.
The Grasmere is a three-bedroom family home that’s ideal for modern living. The open-plan kitchen/dining room has French doors leading into the garden. The front porch, downstairs WC and two cupboards take care of everyday storage. Bedroom one has an en suite. This home also has an integral garage.
Beautifully Presented 3-Bedroom Home with Spacious Garden and Garage This well-maintained property is filled with natural light thanks to large windows and patio doors, creating a bright and welcoming atmosphere throughout. The décor is minimalist and modern, with rooms thoughtfully arranged t...
Open plan living on the ground floor, a hideaway bedroom with the second floor all to itself, the Moseley is a new home with great options. Young families, first-time buyers and professionals who have their eye on a potential home office, will enjoy making this flexible home their own.
Open plan living on the ground floor, a hideaway bedroom with the second floor all to itself, the Moseley is a new home with great options. Young families, first-time buyers and professionals who have their eye on a potential home office, will enjoy making this flexible home their own.
Open plan living on the ground floor, a hideaway bedroom with the second floor all to itself, the Moseley is a new home with great options. Young families, first-time buyers and professionals who have their eye on a potential home office, will enjoy making this flexible home their own.



