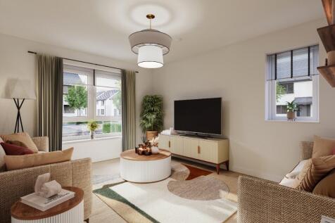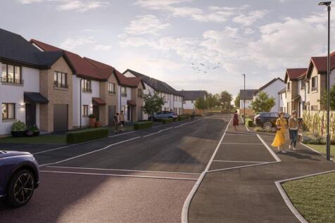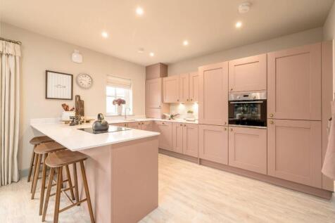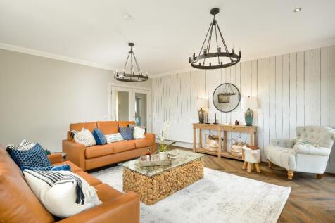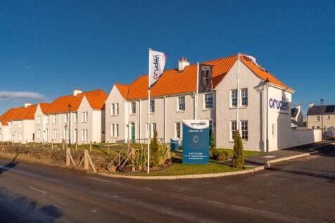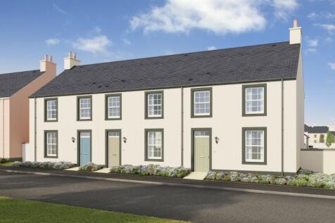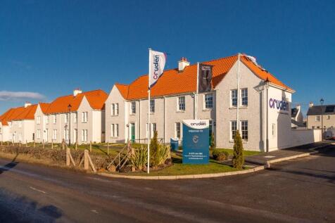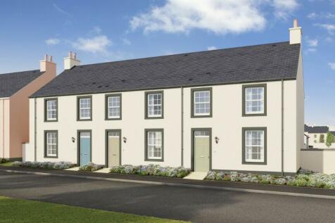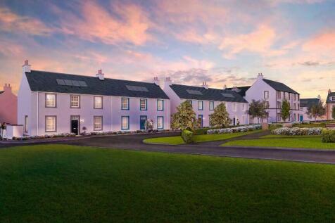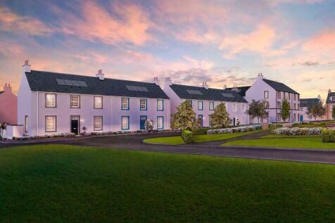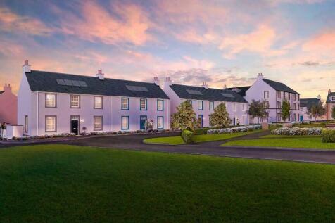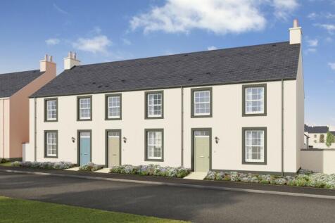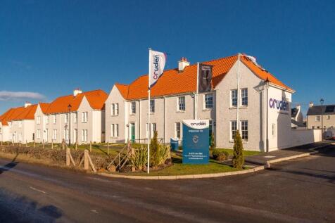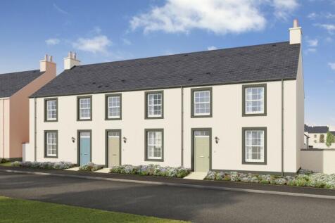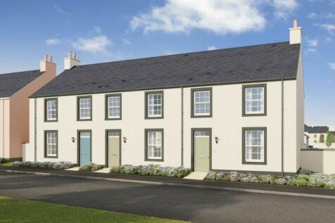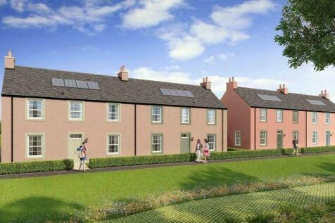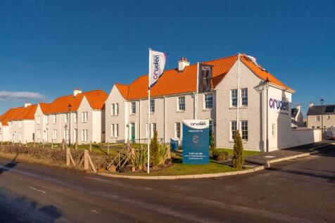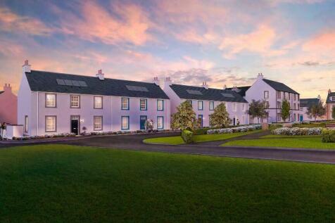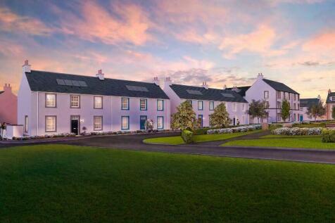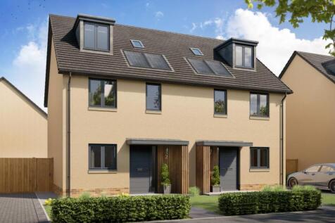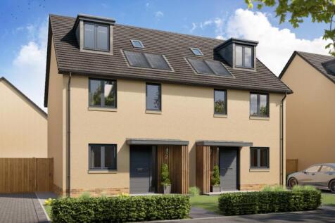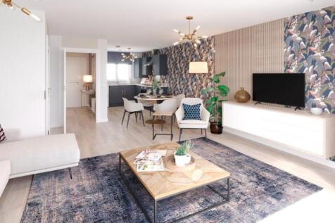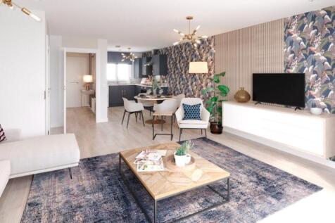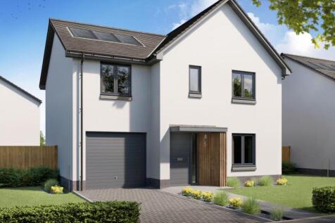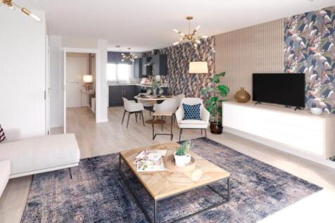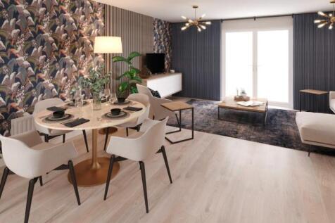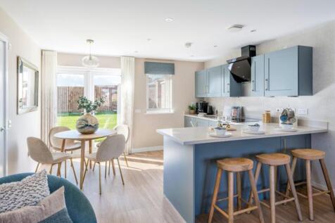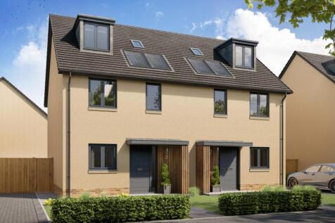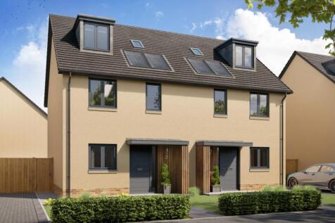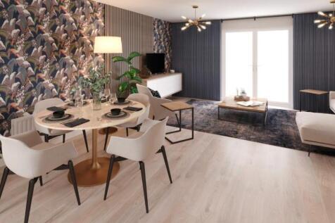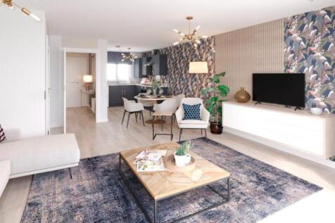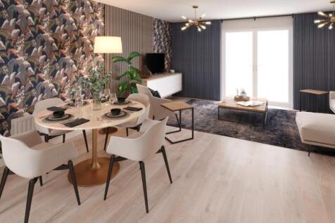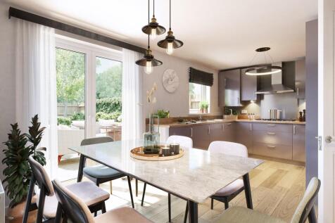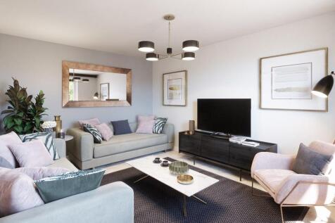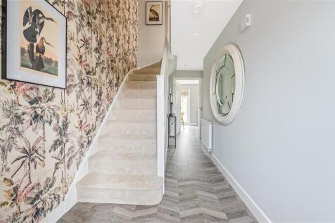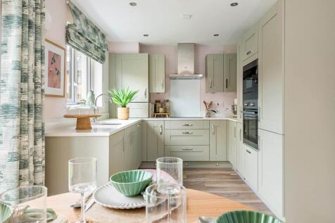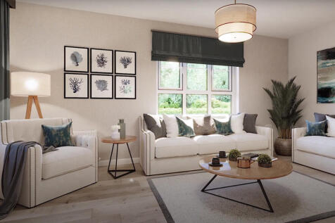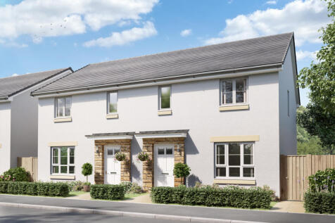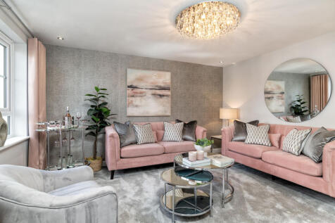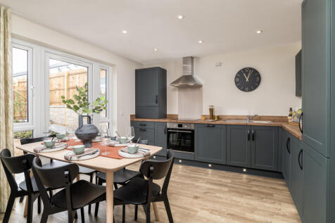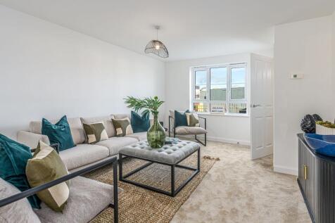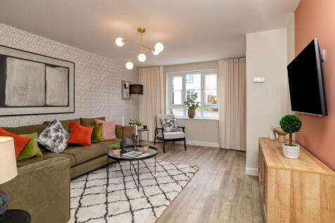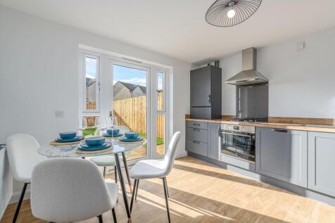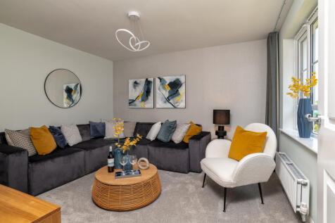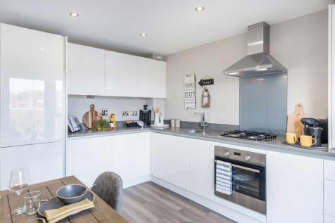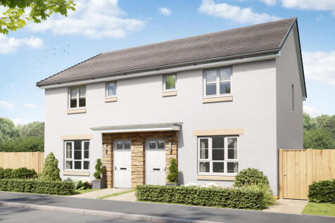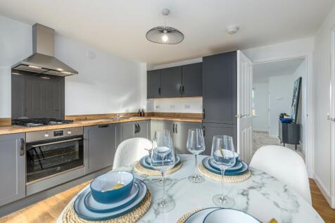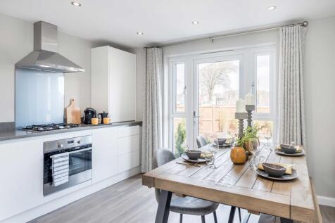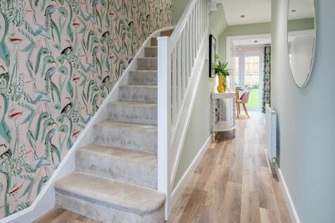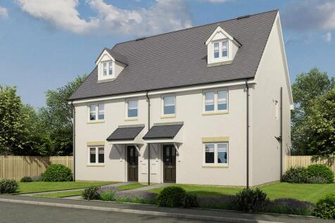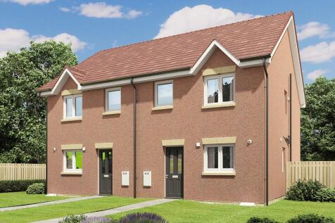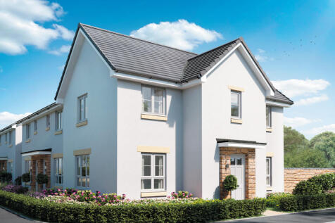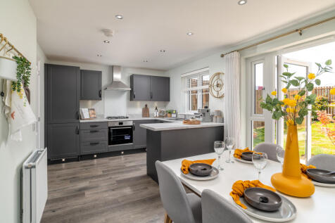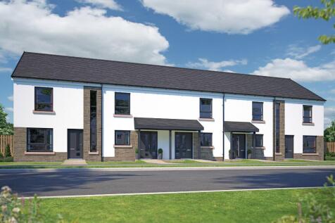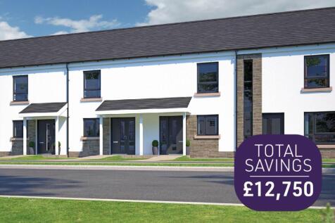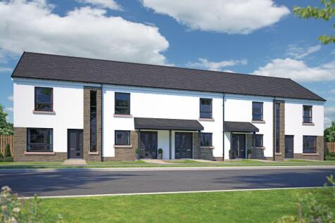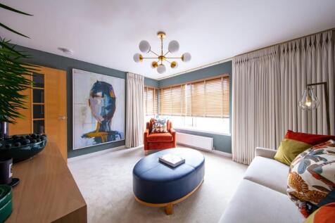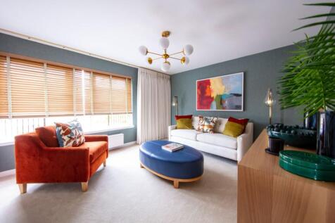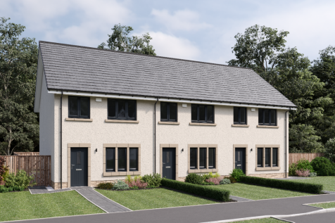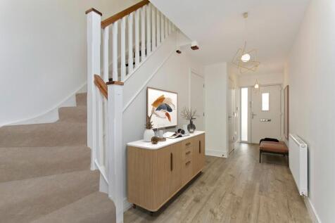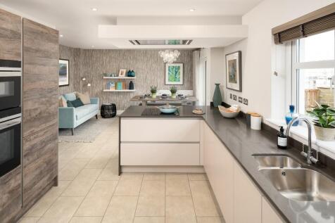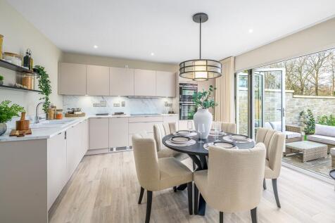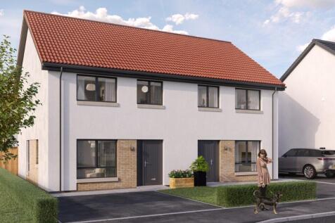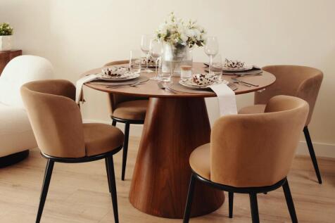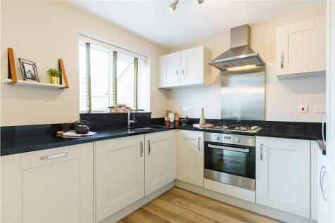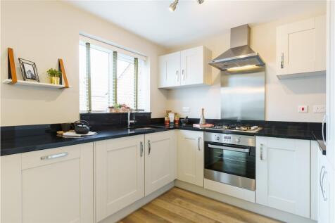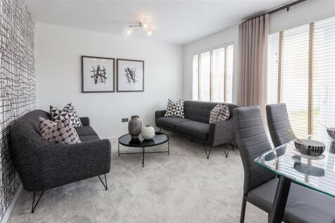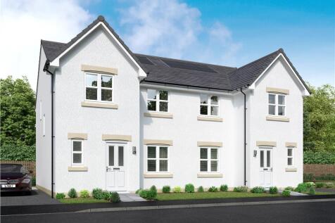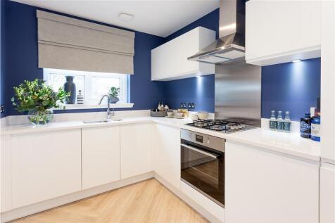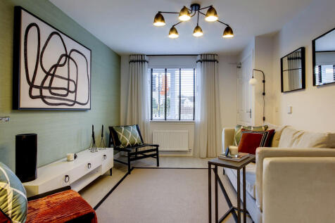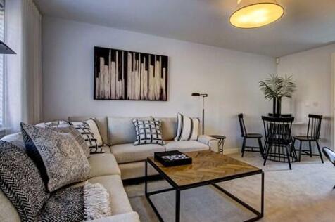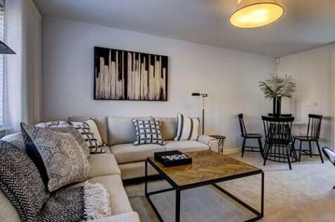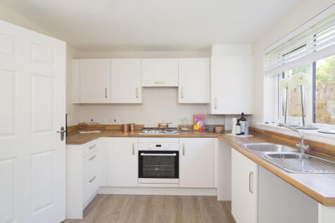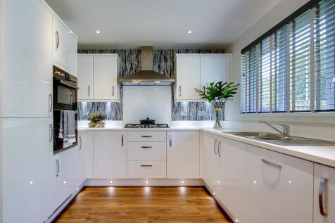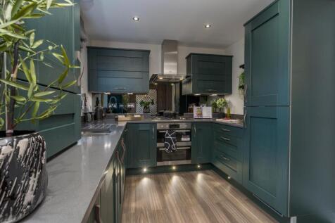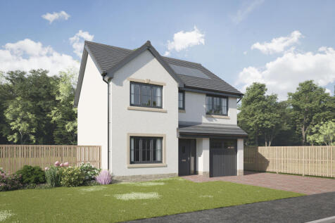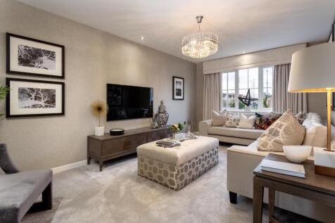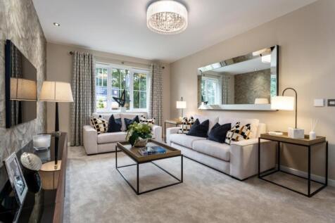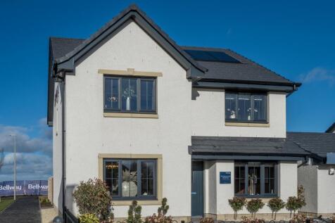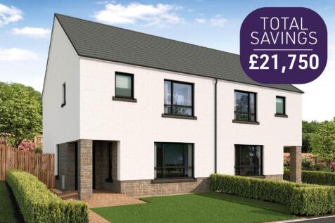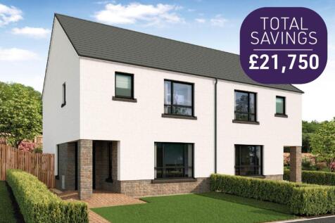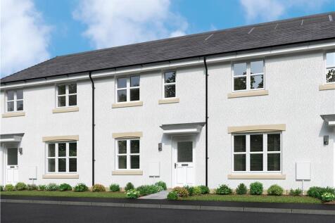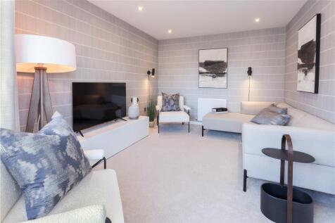Terraced Houses For Sale in East Lothian
ASK ABOUT OUR DEPOSIT CONTRIBUTION* OR PART EXCHANGE* - BRAND NEW 3-bed home at Firth View, Blindwells. This home has bright and airy living throughout also with a modern fitted kitchen and stylish bathrooms this home is not to be missed. Discover more >
A 3 bedroom family home featuring an open plan kitchen/dining room which spans the rear of the house, offering direct garden access. A separate bright living room is located to the front. Upstairs there are three well appointed bedrooms, one with en-suite and walk-in wardrobe and a family bathroom.
A 3 bedroom family home featuring an open plan kitchen/dining room which spans the rear of the house, offering direct garden access. A separate bright living room is located to the front. Upstairs there are three well appointed bedrooms, one with en-suite and walk-in wardrobe and a family bathroom.
A 3 bedroom family home featuring an open plan kitchen/dining room which spans the rear of the house, offering direct garden access. A separate bright living room is located to the front. Upstairs there are three well appointed bedrooms, one with en-suite and walk-in wardrobe and a family bathroom.
A 3 bedroom family home featuring an open plan kitchen/dining room which spans the rear of the house, offering direct garden access. A separate bright living room is located to the front. Upstairs there are three well appointed bedrooms, one with en-suite and walk-in wardrobe and a family bathroom.
A 3 bedroom family home featuring an open plan kitchen/dining room which spans the rear of the house, offering direct garden access. A separate bright living room is located to the front. Upstairs there are three well appointed bedrooms, one with en-suite and walk-in wardrobe and a family bathroom.
On the ground floor, there is a kitchen/dining area with access to the garden, while on the opposite side of the home, you'll find the bright and airy lounge. You will also find a WC and storage cupboards in the downstairs hall. All three bedrooms are upstairs, the main bedroom with an en suite, ...
The Cupar is a three bedroom home with plenty of space throughout. The ground floor features a lounge, as well as an open-plan kitchen/dining area with a patio door to the garden. There is also a utility space and a WC located just off the kitchen. The bedrooms are located upstairs along with an ...
The Cupar is a three bedroom home with plenty of space throughout. The ground floor features a lounge, as well as an open-plan kitchen/dining area with a patio door to the garden. There is also a utility space and a WC located just off the kitchen. The bedrooms are located upstairs along with an ...
The Coull is a stylish three bedroom home with plenty of space throughout. The ground floor features a generous sized lounge, as well as an open-plan kitchen/dining area with a patio door leading to the back garden. There is also a utility space and WC downstairs. Upstairs, there are two double b...
Personalise our INCENTIVES with the 3 bedroom Hughes. Open plan, front facing kitchen dining area, lounge to the rear with a glazed door leading to the rear garden. Upstairs, you'll find three well-proportioned bedrooms and a family bathroom.
ASK ABOUT OUR DEPOSIT CONTRIBUTION* OR PART EXCHANGE* - BRAND NEW 3-bed home at Firth View, Blindwells. This home has bright and airy living throughout also with a modern fitted kitchen and stylish bathrooms this home is not to be missed. Discover more >
*WE HAVE A RANGE OF FANTASTIC OFFERS AVAILABLE, GET IN TOUCH TODAY TO FIND OUT MORE* The GRATON combines COMFORT with convenience, the BRIGHT lounge and kitchen present a welcoming setting for RELAXING at home or entertaining guests. EN-SUITE master bedroom.
On the ground floor the Brodick features a front-aspect lounge with a deep under-stair storage cupboard, a kitchen/dining room with access to the garden and a convenient cloakroom. Upstairs there are two good-sized bedrooms and a lovely family bathroom. Spacious bedroom one is on the top floor.
NOW AVAILABLE WITH £12,750 DEPOSIT PAID! Ideal for first time buyers. Two allocated parking spaces and garden. Kitchen with integrated appliances, downstairs W.C, and lounge to the rear with French doors to the garden. Two large bedrooms with ample storage & upstairs main bathroom.
*ASK US TODAY ABOUT OUR OTHER OFFERS* The Halston Mid - Designed for MAXIMUM PRACTICALITY and CONVENIENCE, the kitchen shares the ground floor with a living-dining room where FRENCH DOORS opening to the GARDEN fill the interior with natural light. Sharing the ground floor is a handy downstairs WC...

