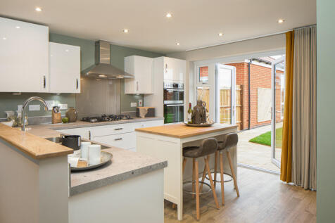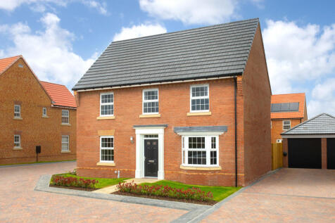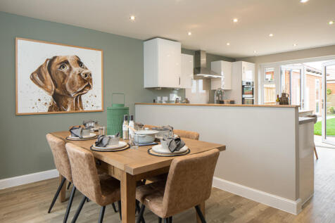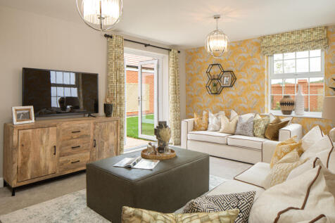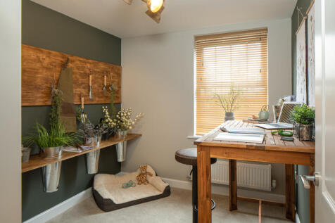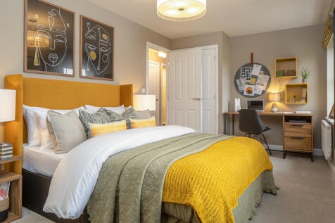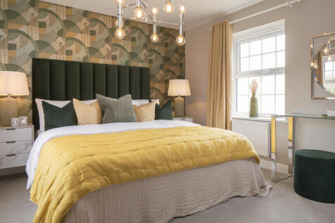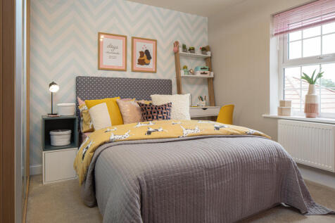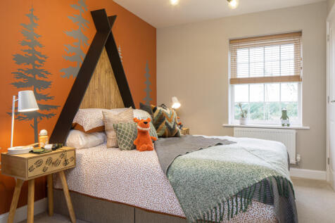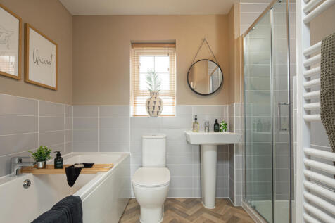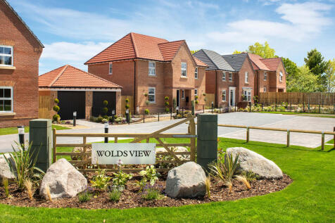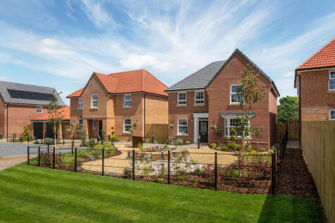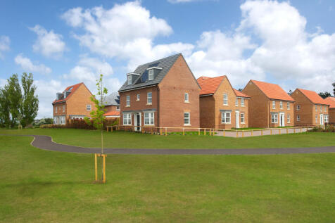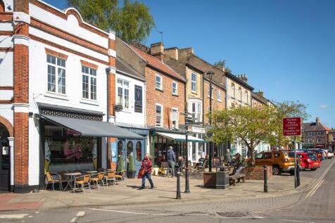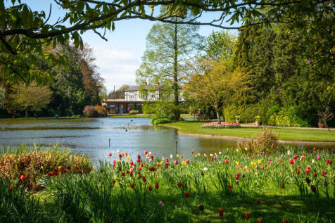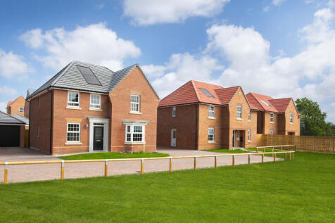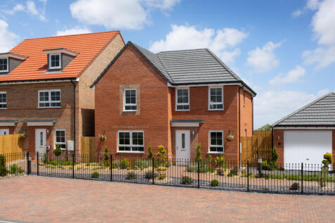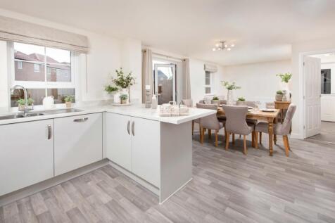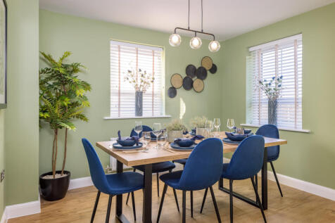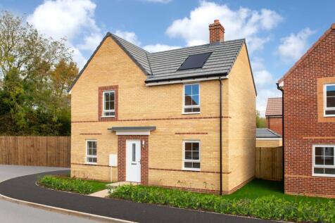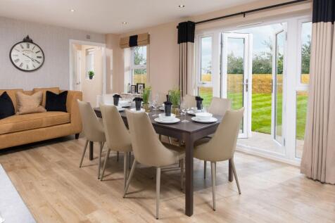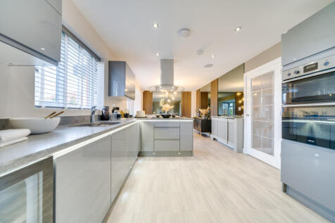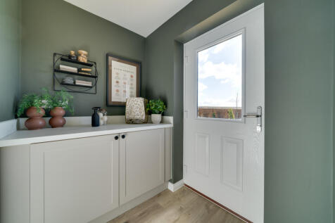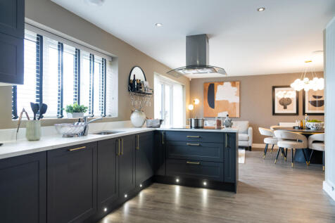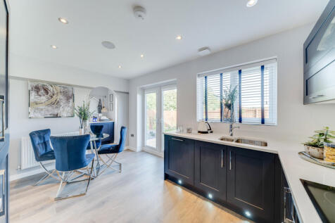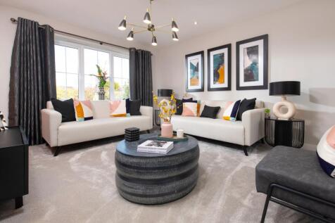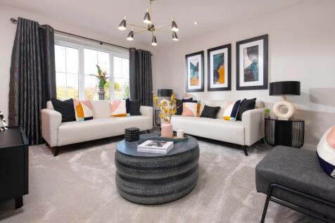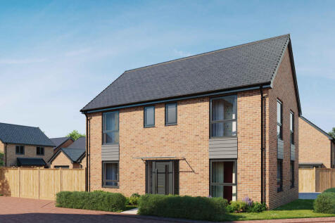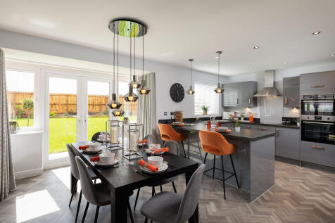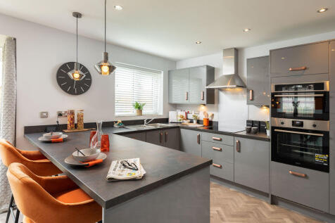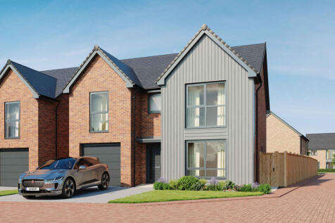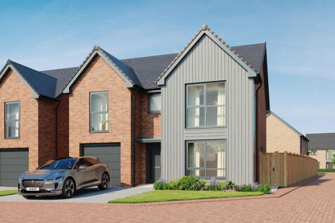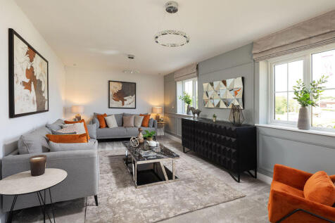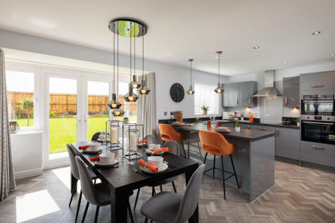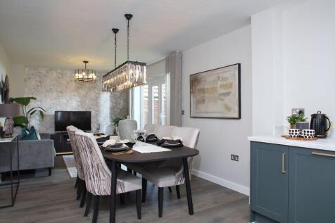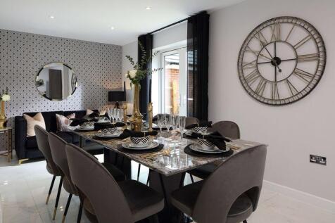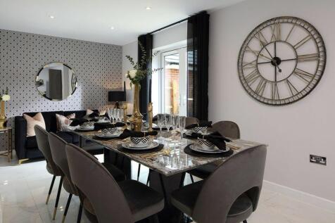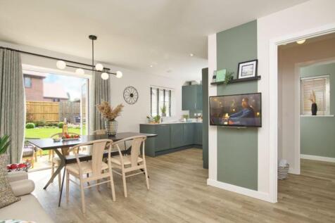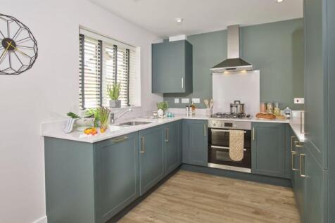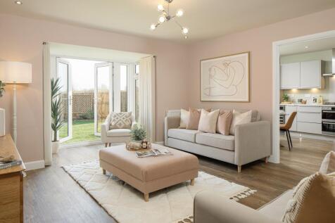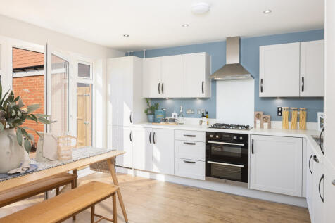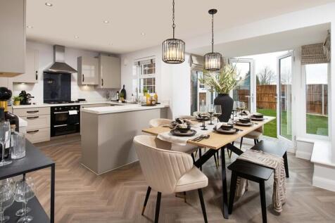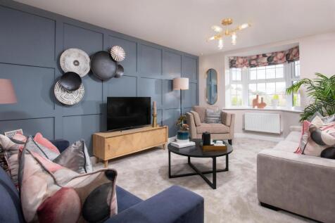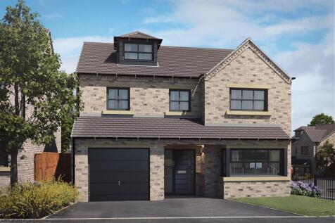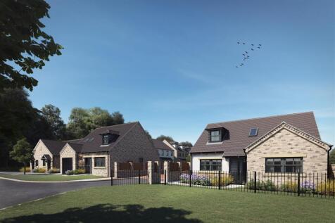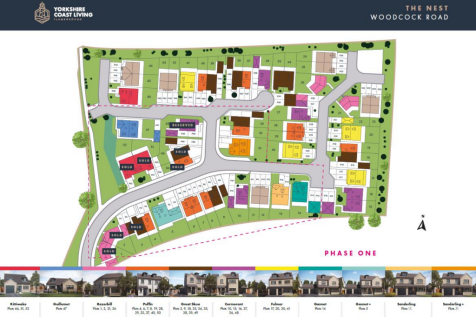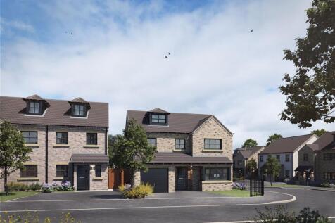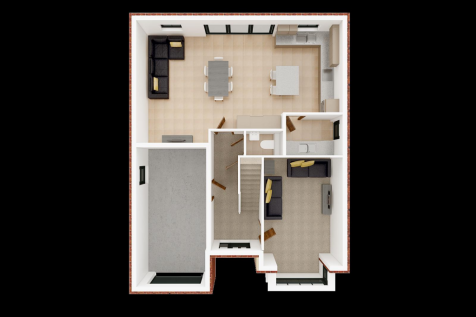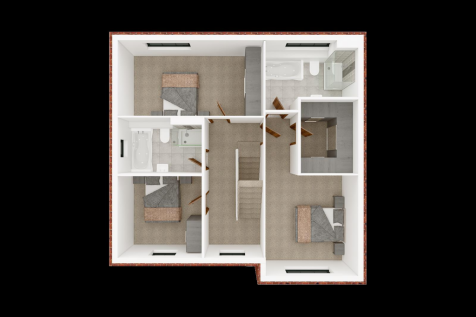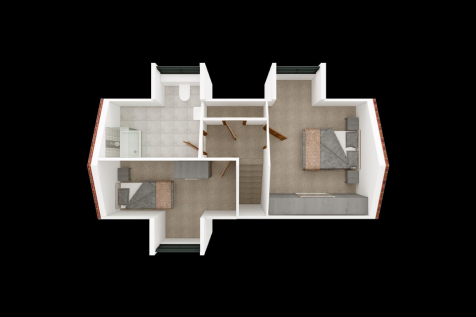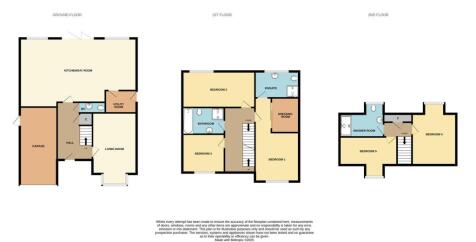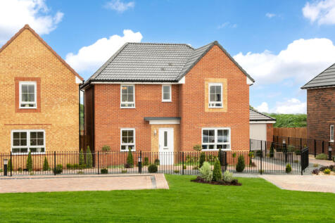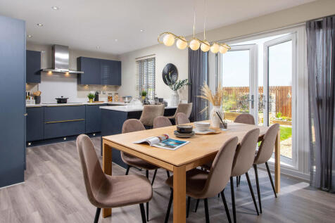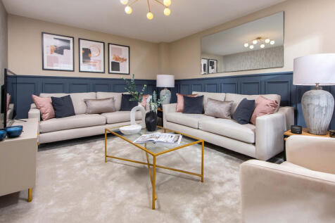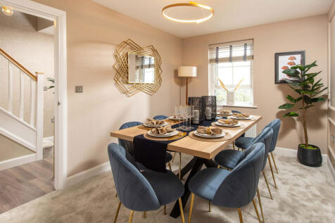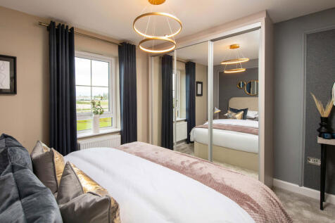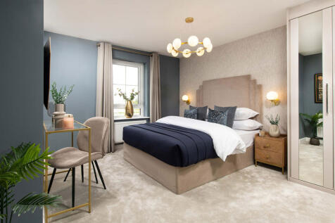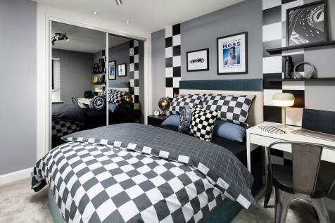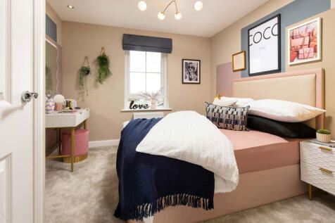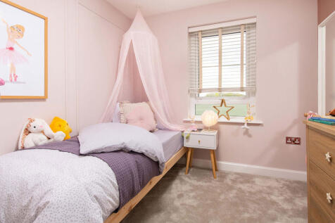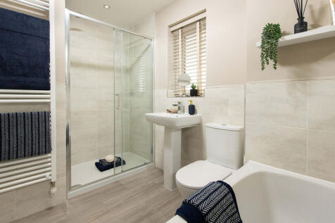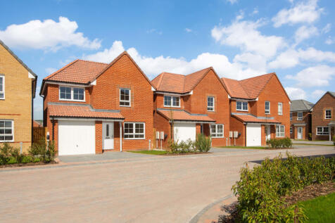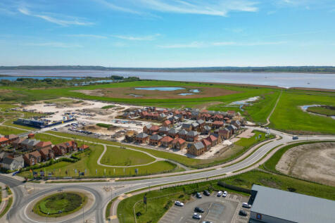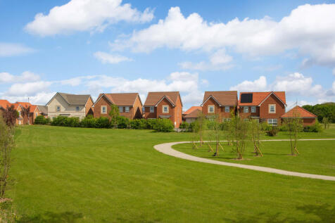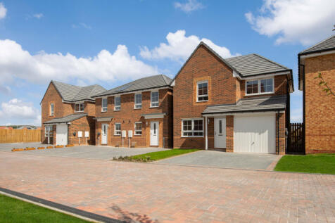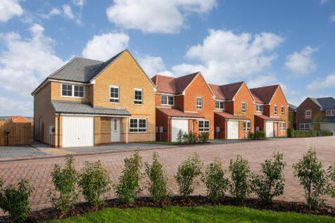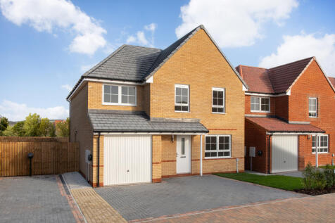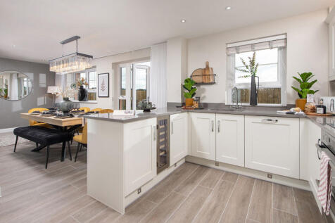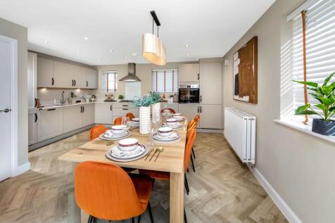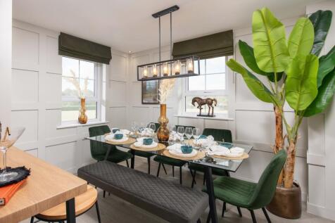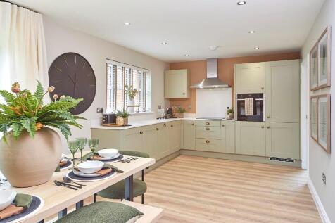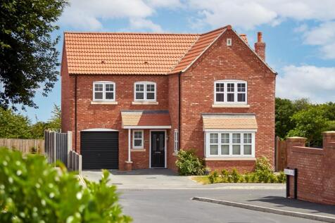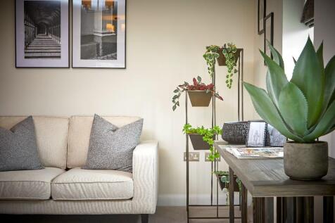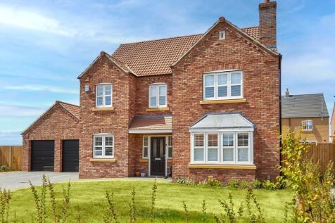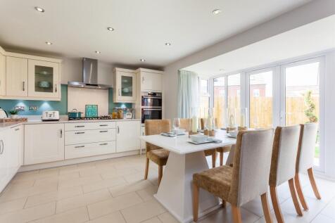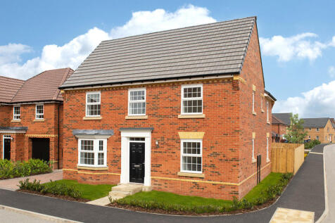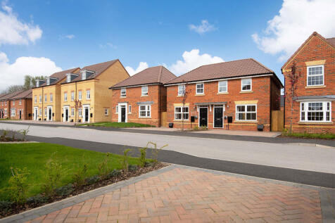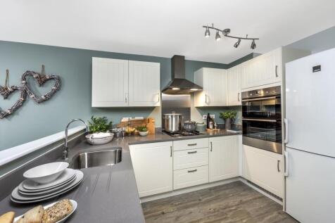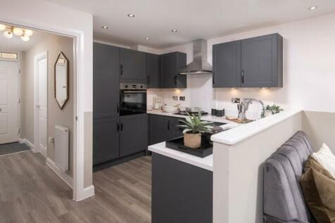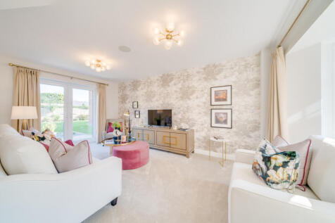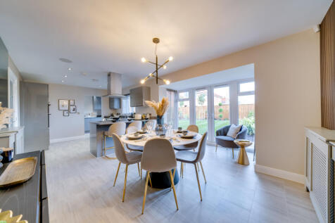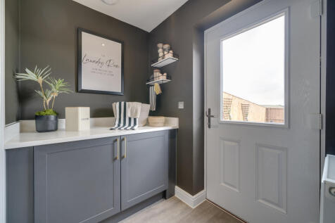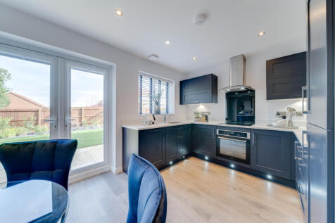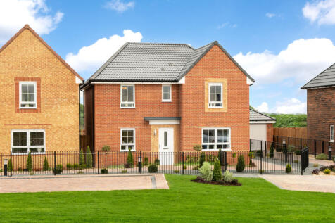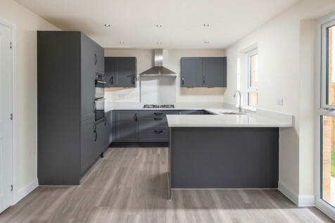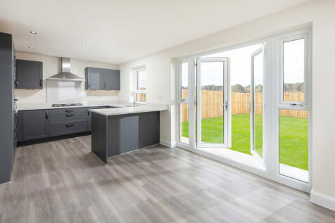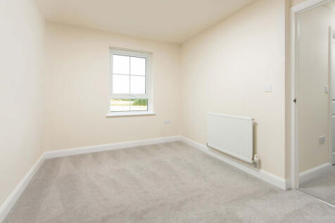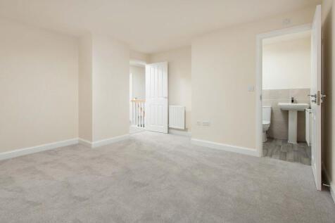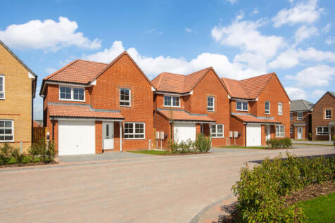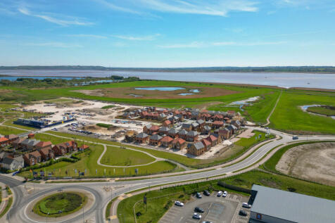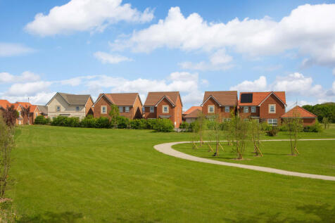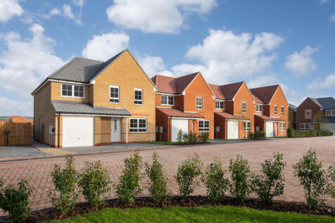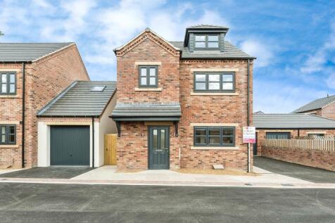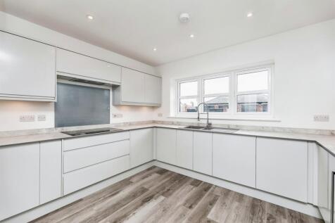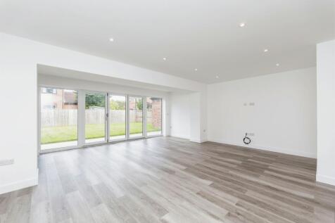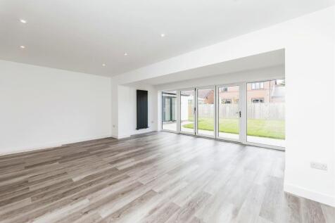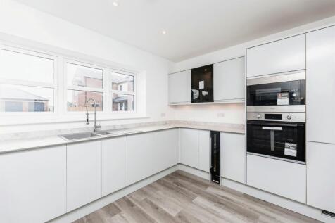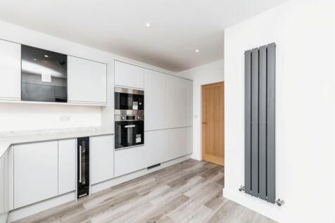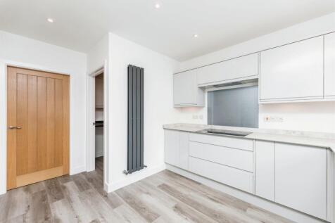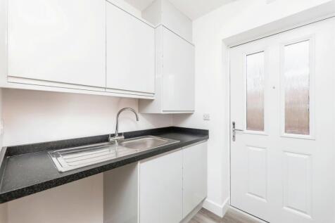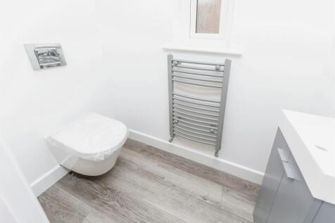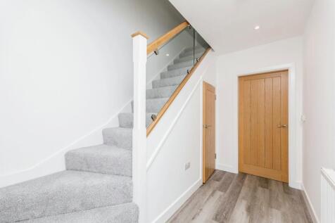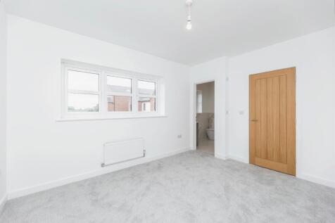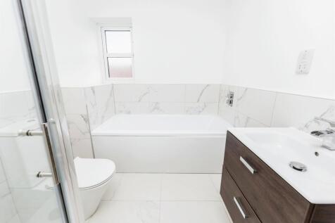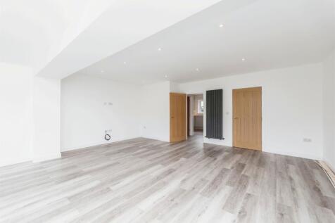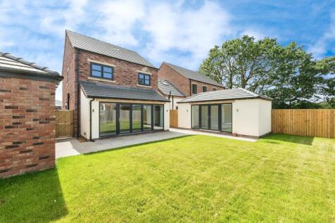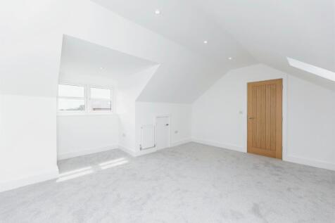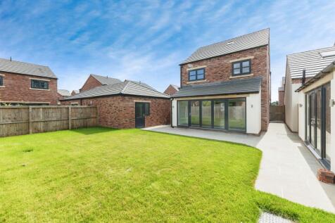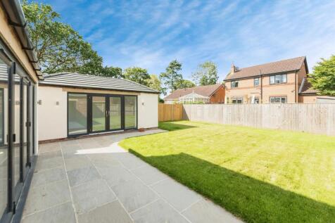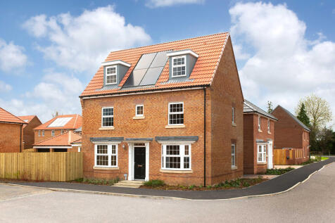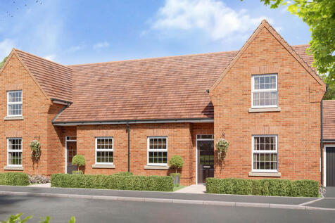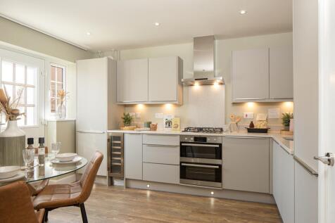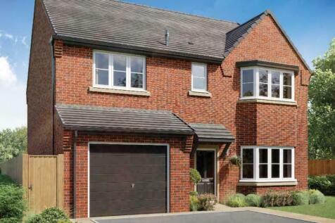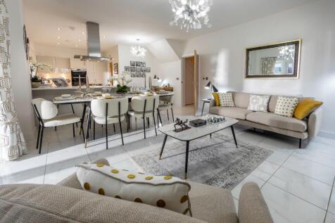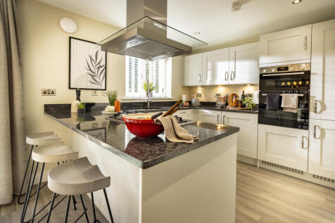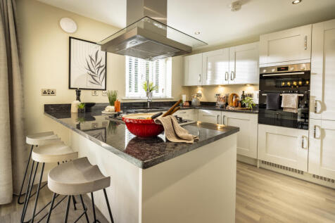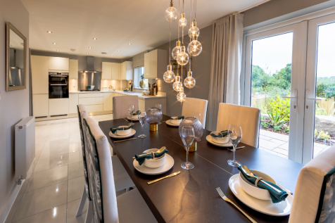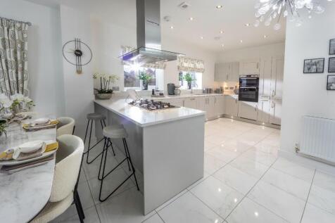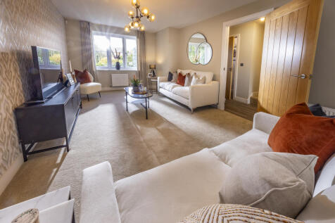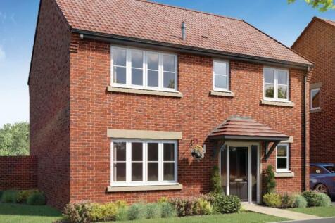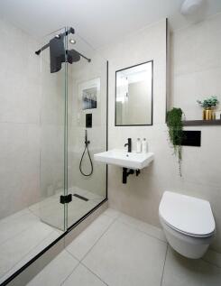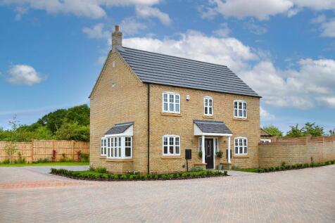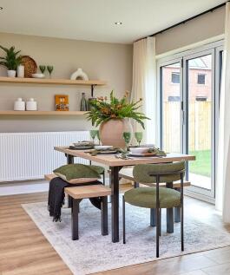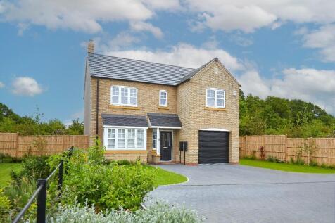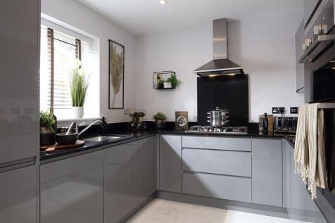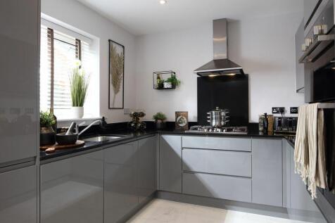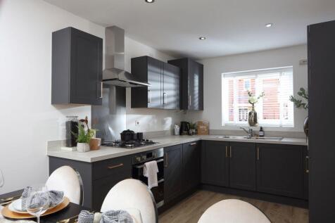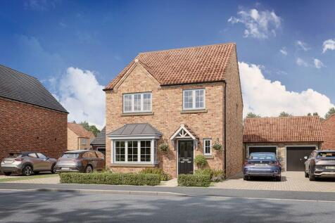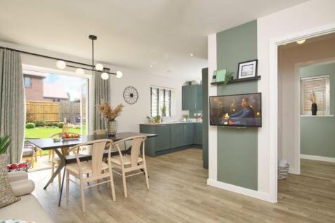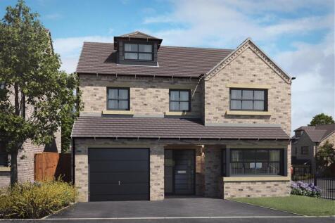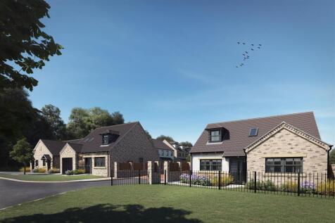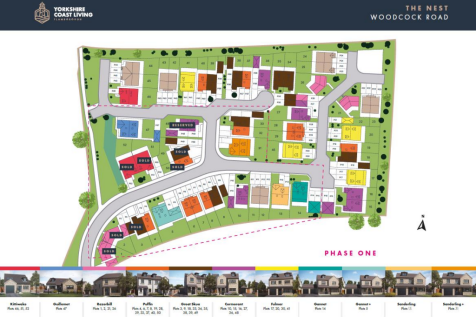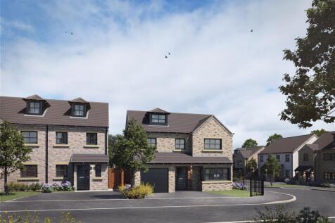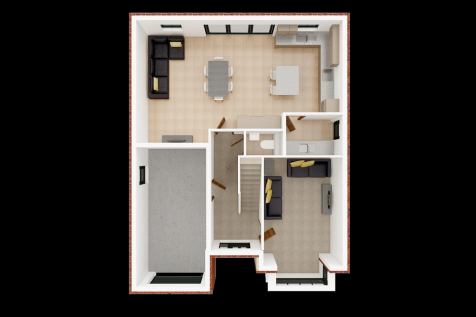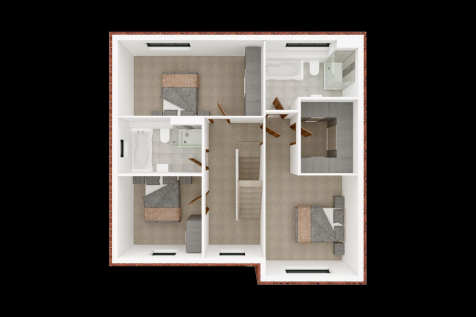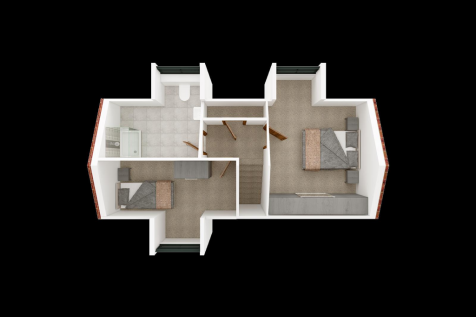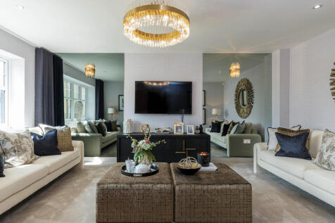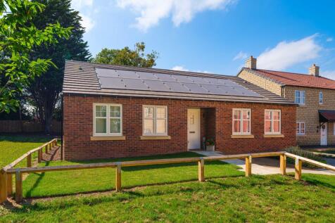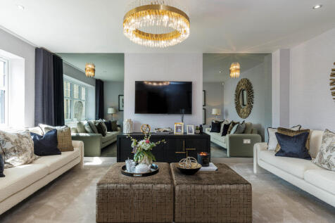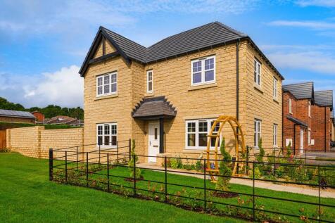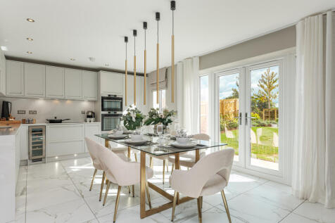Detached Houses For Sale in East Riding Of Yorkshire
Perfect for large families, The Avondale is a stylish, energy-efficient family home. Downstairs, the lounge offers room for all to relax in and features FRENCH DOORS to the garden. The kitchen and dining area is ideal for both family mealtimes and entertaining, with another set of French doors le...
THE RADLEIGH 4 BEDROOM HOME UPGRADES WORTH £6,600 The impressive energy-efficient Radleigh delivers plenty of space. The OPEN-PLAN KITCHEN offers dining & family areas, with French doors to the garden. A UTILITY ROOM, spacious lounge and HOME OFFICE completes the ground floor. The 4 DOUBLE BEDROO...
Charles Church - Plot 82 The Regent At Harland Gardens. The Regent is a stunning five-bedroom detached home set over three floors. There's an impressive open-plan kitchen/breakfast/family room with French doors leading out to the garden.
Home 34, the Dorking is a spacious and flexible four bedroom family home of high quality throughout. Spread over two-storeys, it offers ample living and entertaining spaces including a generous kitchen-dining area and a separate living room, both of which benefit from an abundance of n...
THE KIRKDALE 4 BEDROOM HOME This stunning energy-efficient detached home features an OPEN-PLAN DINING KITCHEN with a family area and FRENCH DOORS to the garden. Downstairs, you will also find a spacious bay-fronted lounge and a handy UTILITY ROOM. There are four double bedrooms, including the ma...
The Sanderling+ on Woodcock Road presents an exceptional opportunity to acquire a stunning new build detached house. This elegant property boasts a spacious layout, featuring two inviting reception rooms that provide ample space for both relaxation and entertaining. With four well-propo...
The Lamberton is an impressive, energy-efficient 5 bedroom home, ideal for growing families in search of style and space. The EXPANSIVE OPEN-PLAN KITCHEN DINER, features a family area so you take a few minutes to relax and escape it all, and French doors which lead to the garden . A convenient ut...
THE ASCOT 4 BEDROOM HOME UPGRADES WORTH £6,600 The Ascot is a spacious, energy-efficient 4 BEDROOM home with integral garage. The OPEN-PLAN FAMILY KITCHEN features stylish French doors leading to the garden and a handy utility room. There's also a SPACIOUS LOUNGE and a handy WC. There are four ...
SHOW HOME FOR SALE - SOLD AS SEEN! Step into LUXTURY with this stunning home, featuring a contemporary kitchen/dining area and STYLISH bi-fold doors opening onto your garden. Make your move easier with our range of tailored schemes - from PART EXCHANGE to DEPOSIT CONTRIBUTIONS.
The Drummond is stylish 4 BEDROOM DETACHED home, ideal for families. With an OPEN-PLAN kitchen to the rear of the property and FRENCH DOORS that open into the garden. Adjoining the kitchen is a utility room. It has a spacious lounge with bay fronted windows. Upstairs there are 4 double bedrooms...
STUNNING DETACHED HOUSE situated on this small Prestigious Development on the edge of the RURAL HAMLET of Kilpin. The spacious FAMILY ACCOMMODATION extends over 3 floors including 18' Lounge, 19' Living Kitchen, 4 BEDROOMS, 3 BATHROOMS, Garage and large Gardens. VIEWING A MUST.
This absolutely stunning modern detached house has benefited from having the upgrade builder's pack added and alterations to the ground floor to create space, versatility and great light flow. With four good size bedrooms and two Bathrooms. South facing garden. Driveway and garage-store - this...
With Part Exchange available you could be moving sooner than you think. Showcasing a large open plan kitchen diner, two reception rooms and four generous sized bedrooms, The Ingleton has been designed for modern family life and effortless entertaining. Book your
THE HAMBLETON 5 BEDROOM HOME The Hambleton is an impressive, energy-efficient 5 BEDROOM HOME. The expansive OPEN-PLAN KITCHEN DINER features a family area and FRENCH DOORS TO THE GARDEN. There is also a handy utility room, SEPARATE DINING ROOM and spacious lounge. The 4 double bedrooms offer sp...
THE HERTFORD 4 BEDROOM HOME The three-storey Hertford is an energy-efficient home. With a bay window and FRENCH DOORS, the kitchen diner enjoys natural light. A UTILITY keeps things tidy. The dual-aspect lounge also features a bay window. The bathroom and two bedrooms including the main with EN ...
Step into LUXTURY with this stunning home, featuring a contemporary kitchen/dining area and STYLISH bi-fold doors opening onto your garden. Make your move easier with our range of tailored schemes - from PART EXCHANGE to DEPOSIT CONTRIBUTIONS. Talk to us today and take your next step up the property
Home 35, The Whitby is a enviable family home, arranged over two-storeys. Its ample space perfectly accommodates entertaining, family life and homeworking. The downstairs features a flexible open-plan kitchen-dining area, in addition to a generously-sized living room and a separate hom...
Offering 2215 sq. ft the Sanderling is an exceptionally large four-bedroom detached home with integral garage. The front lounge benefits from a light-filled bay window and the large open plan kitchen dayroom has bifolds providing access to the rear garden. A separate utility with external door, W...
The Warwick is a striking 4 bedroom home with a show-stopper kitchen across the rear, a bay-fronted lounge, and a luxurious master suite with en-suite. With family-sized living space, practical features, and solar panels plus an EV charger, it balances style with sustainability.
