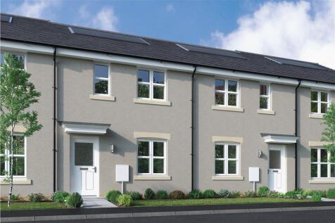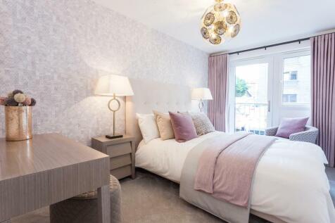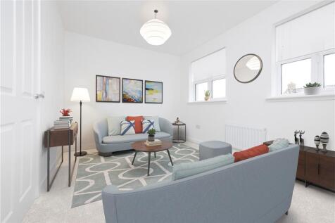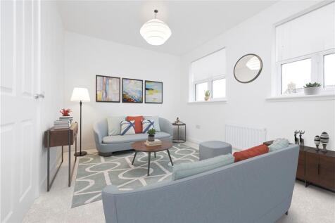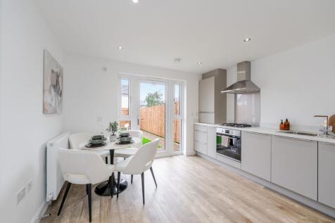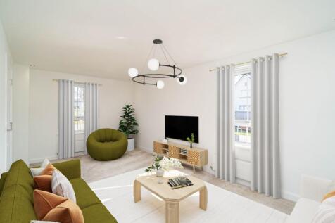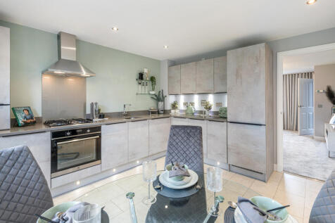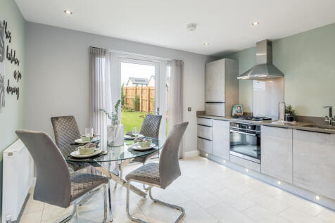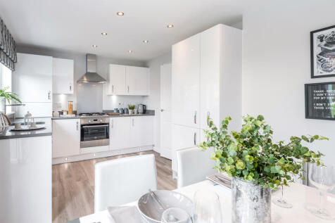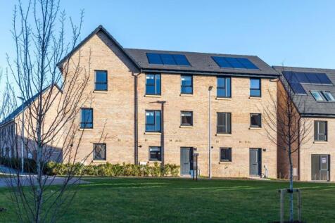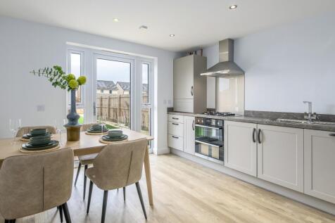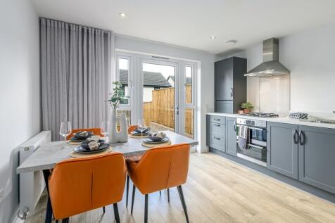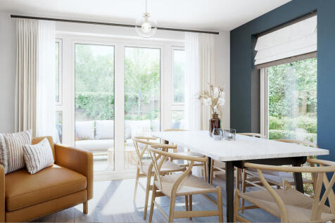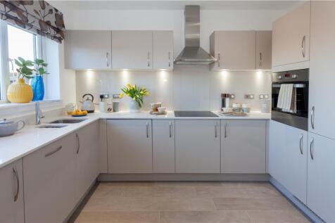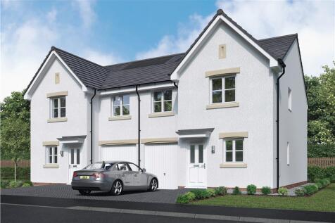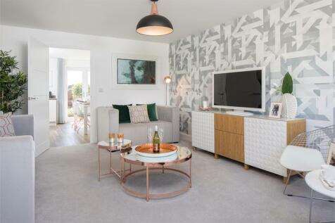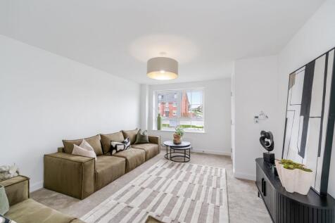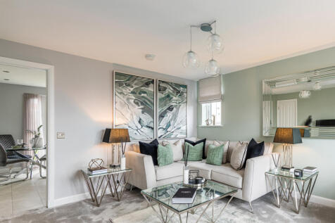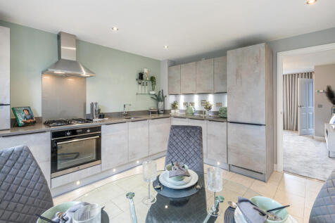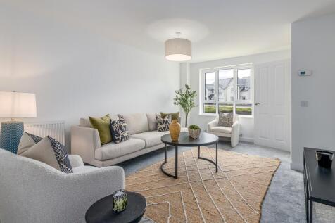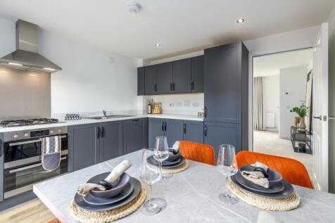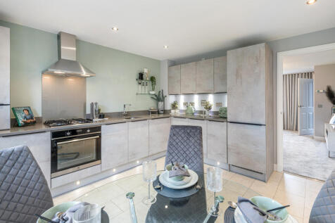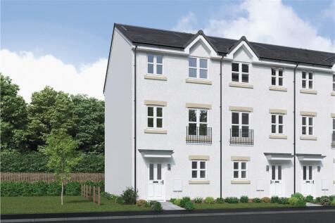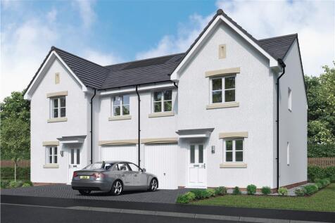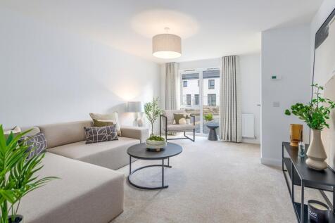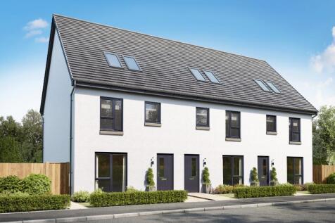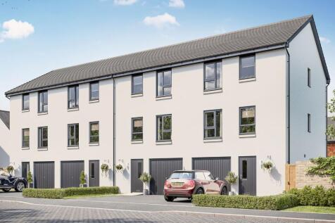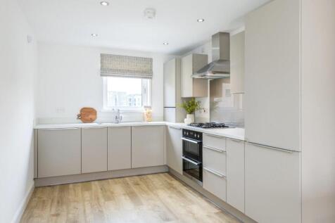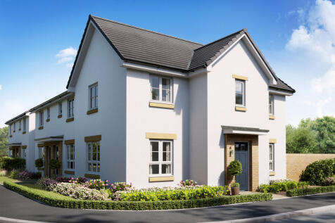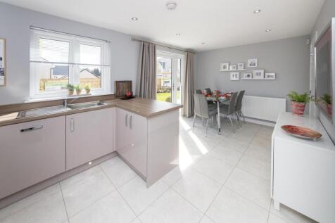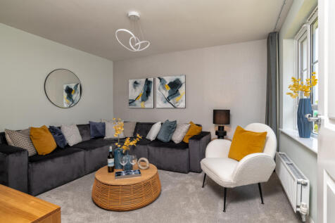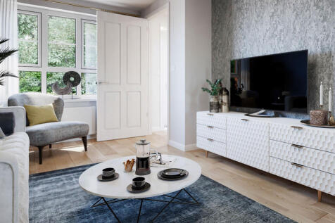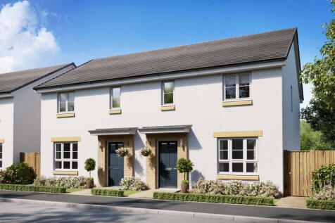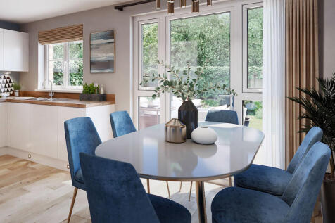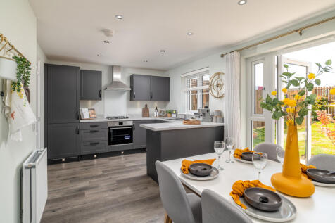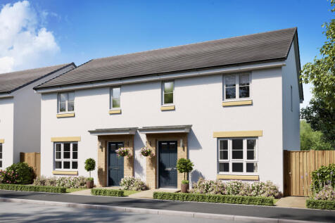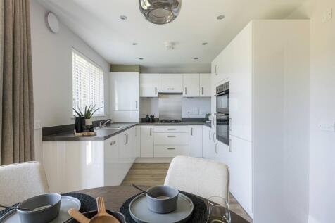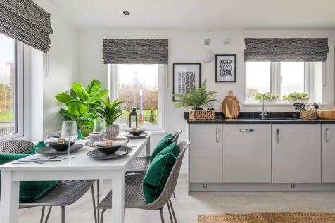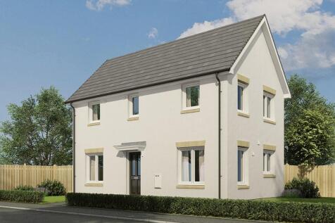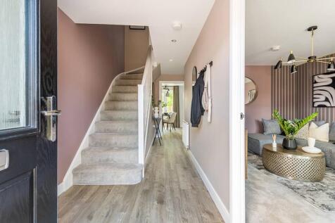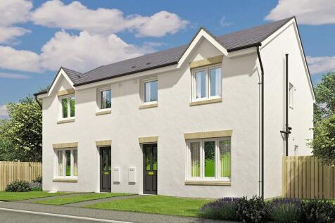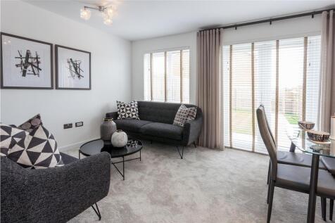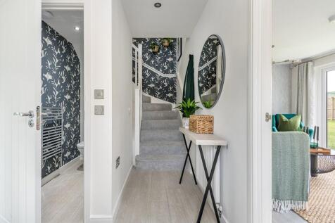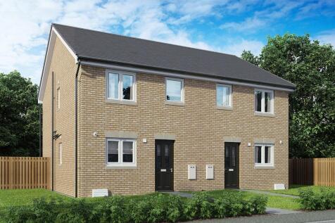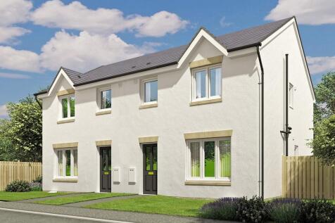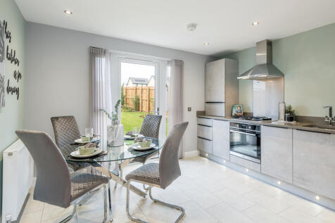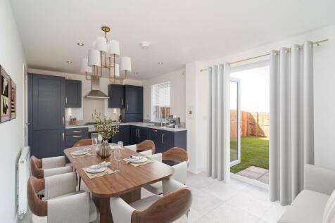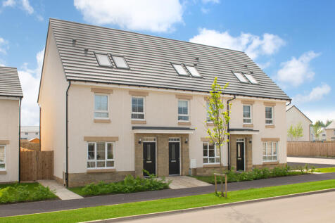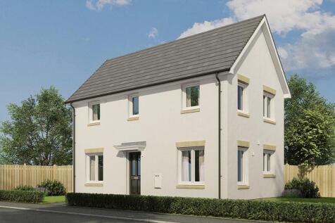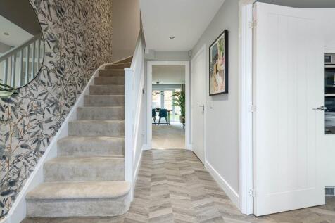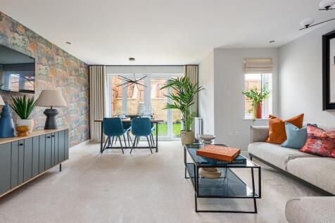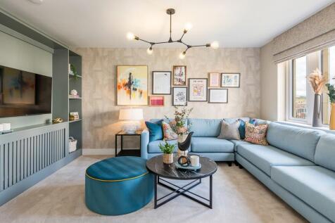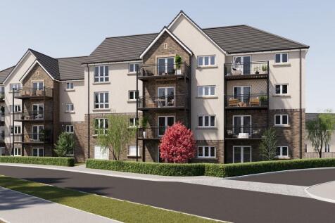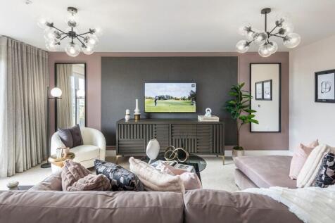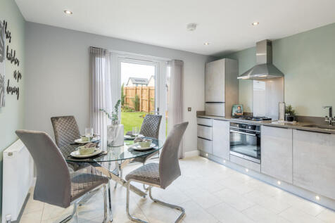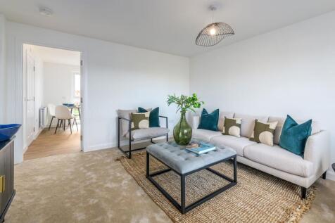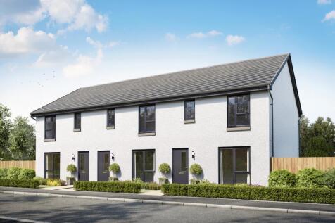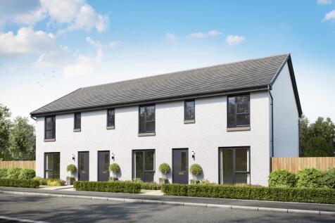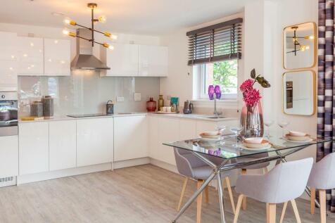3 Bedroom Houses For Sale in Edinburgh West, Edinburgh
*WE HAVE A RANGE OF FANTASTIC OFFERS AVAILABLE, GET IN TOUCH TODAY TO FIND OUT MORE* The Halston Mid - Designed for maximum practicality and convenience, the kitchen shares the ground floor with a living-dining room where french doors opening to the garden fill the interior with natural light. Sh...
Designed over three storeys, The Durris provides a spacious terraced home. The front-aspect lounge comfortably seats the entire family, while there’s ample space in the kitchen to dine together. The kitchen opens up to the rear garden and provides access to the utility space. The first floor has ...
The ground floor of this home incorporates the kitchen/dining area with French doors to your garden, a WC, under-stair storage and access to the integral garage. Up on the first floor is the lounge, a double bedroom and the family bathroom. Upstairs again on the second floor, you'll find the main...
An open-plan kitchen/dining/family area is at the heart of this three bedroom home, complete with French doors to your garden, extending your space outdoors. You will also find a separate lounge, offering another space to relax in. A utility, WC and built-in storage cupboards complete the ground ...
Designed over three storeys, The Durris provides a spacious terraced home. The front-aspect lounge comfortably seats the entire family, while there’s ample space in the kitchen to dine together. The kitchen opens up to the rear garden and provides access to the utility space. The first floor has ...
DON'T MISS OUT, FINAL DURRIS FOR SALE. Designed over three storeys, The Durris provides a spacious terraced home. The front-aspect lounge comfortably seats the entire family, while there’s ample space in the kitchen to dine together. The kitchen opens up to the rear garden and provides access to...
On the ground floor, there is a kitchen/dining area with access to the garden, while on the opposite side of the home, you will find the lounge which features two windows allowing for a light and airy room. You will also find a WC and storage cupboards in the downstairs hall. Upstairs you will fi...
If you are a growing family, the Thurso could be perfect for you. On the ground floor you will find a front-facing lounge, WC, utility room, an open-plan kitchen/dining area with a built-in breakfast bar. All three double bedrooms are upstairs, with the main bedroom featuring an en suite, and a f...
If you are a growing family, the Thurso could be perfect for you. On the ground floor you will find a front-facing lounge, WC, utility room, an open-plan kitchen/dining area with a built-in breakfast bar. All three double bedrooms are upstairs, with the main bedroom featuring an en suite, and a f...
The CARLTON - a striking THREE-BEDROOM home with SEPARATE LOUNGE, beautifully lit by windows at either end, shares the ground floor with a dual aspect kitchen featuring FRENCH DOORS in the DINING AREA leading to the garden. A SEPARATE LAUNDRY room aids household management, and there is a stunnin...
The Huntly is designed as a comfortable family home. The front-aspect lounge is a spacious hub and connects to the bright kitchen/dining area, which opens onto the back garden. A functional lobby with utility space and WC is located just off the kitchen. Upstairs are two generous double bedrooms ...
The front-aspect lounge is a spacious hub and connects to the kitchen/dining area, which opens onto the back garden. A functional lobby with utility space and WC is located just off the kitchen. Upstairs are two generous double bedrooms – the main with an en suite – as well as the family bathroom...
In the downstairs of The Huntly, there is a kitchen/dining area, which opens onto the back garden, as well as a utility area, WC and front-facing lounge. Upstairs are two generous double bedrooms – the main with en suite shower room– as well as the family bathroom. The third bedroom is a flexible...
The front-aspect lounge is a spacious hub and connects to the kitchen/dining area, which opens onto the back garden. A functional lobby with utility space and WC is located just off the kitchen. Upstairs are two generous double bedrooms – the main with an en suite – as well as the family bathroom...
*WE HAVE A RANGE OF FANTASTIC OFFERS AVAILABLE, GET IN TOUCH TODAY TO FIND OUT MORE* The Halston Mid - Designed for maximum practicality and convenience, the kitchen shares the ground floor with a living-dining room where french doors opening to the garden fill the interior with natural light. Sh...
