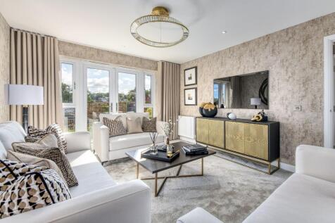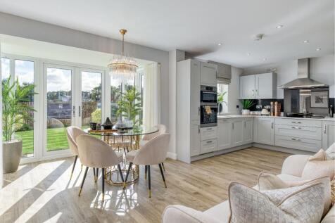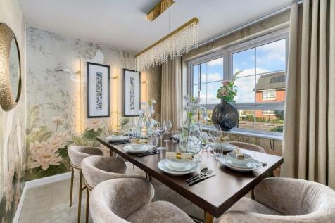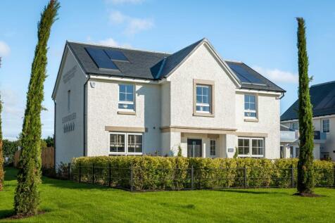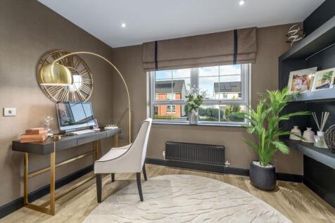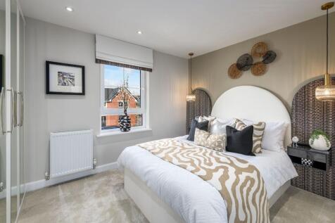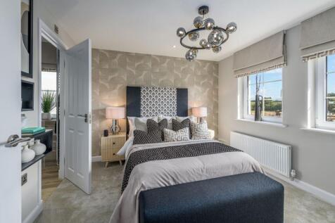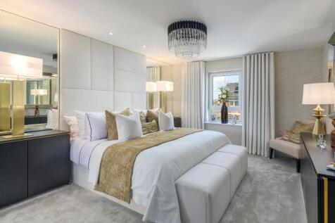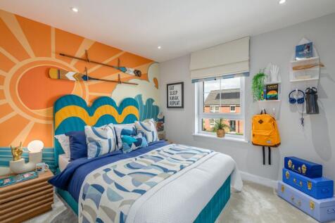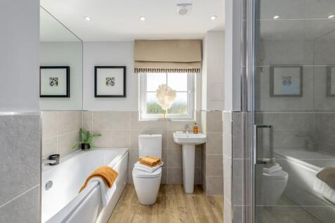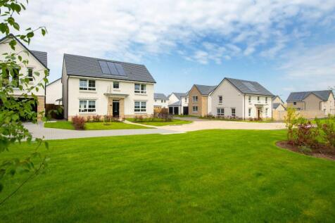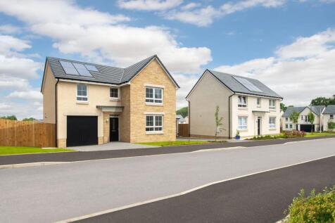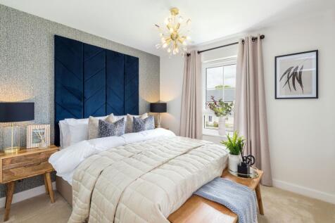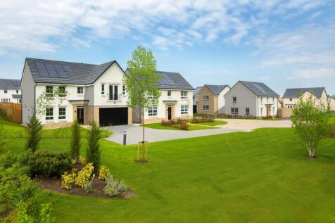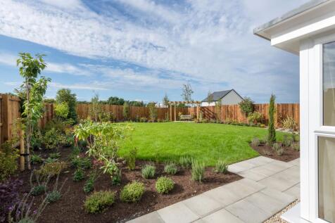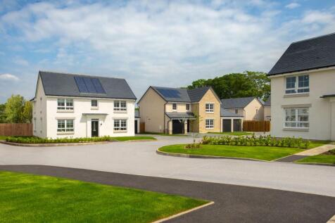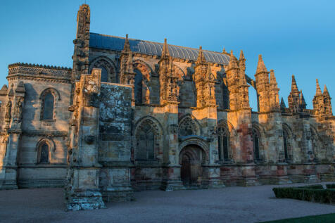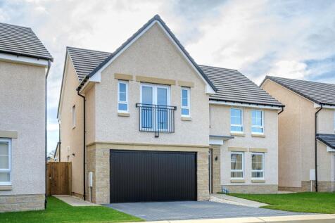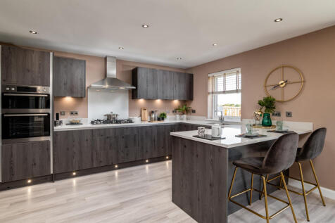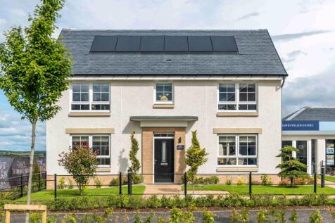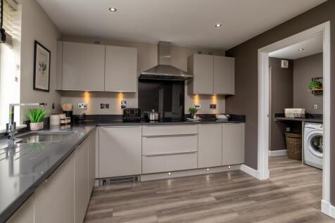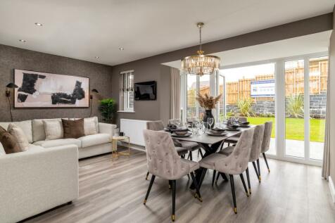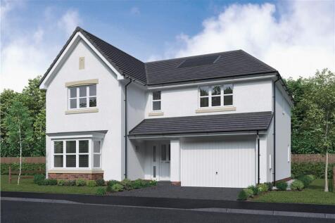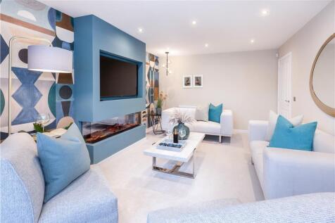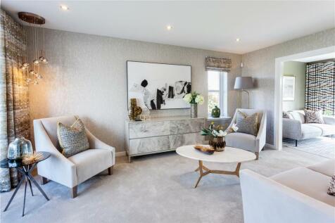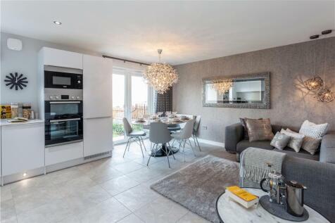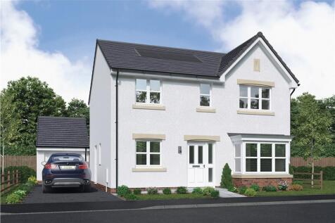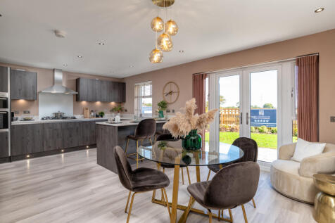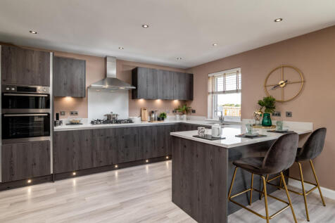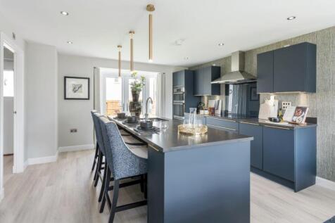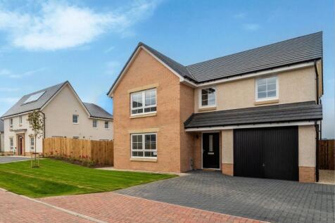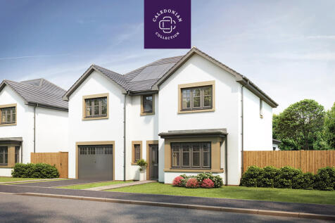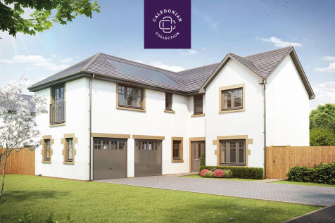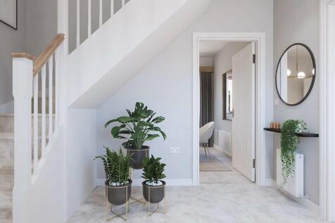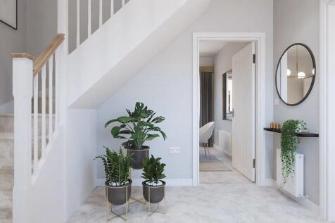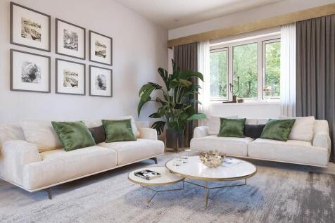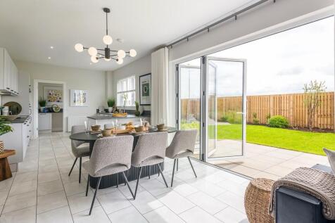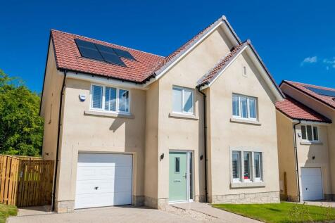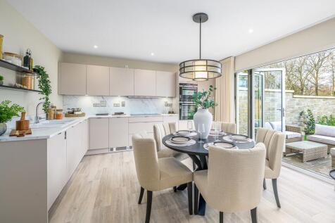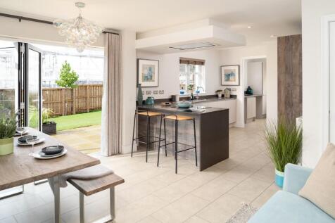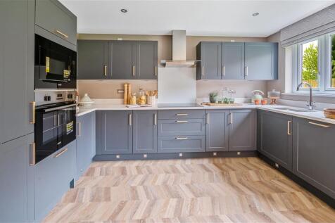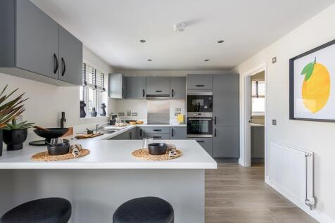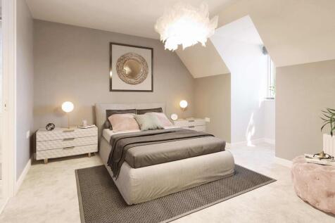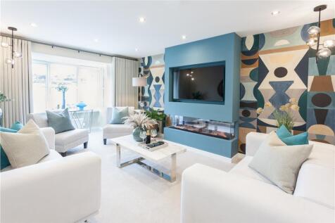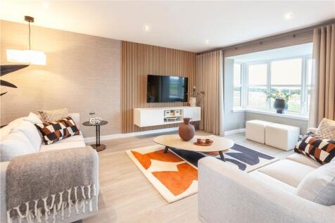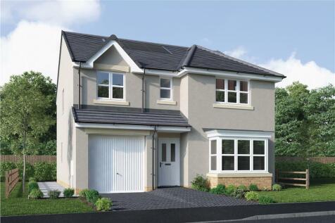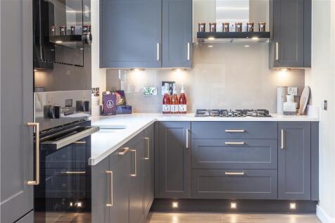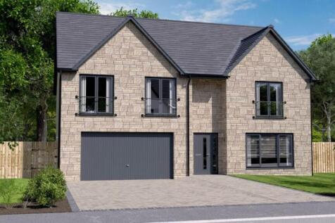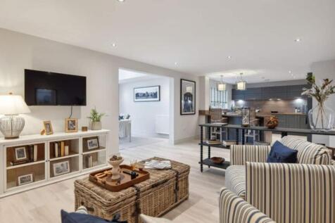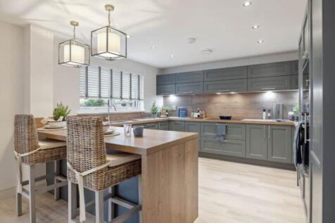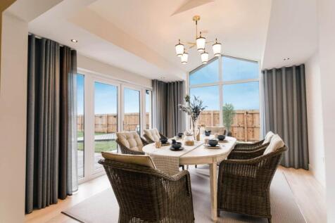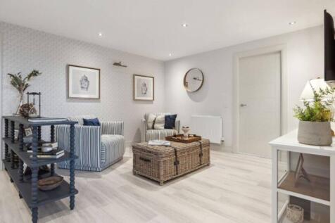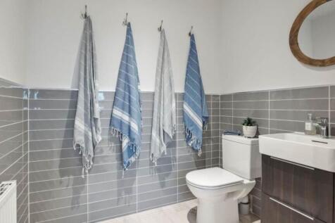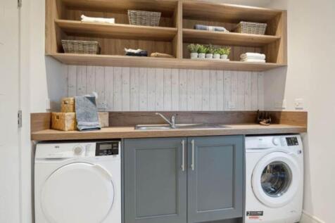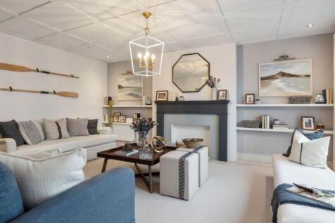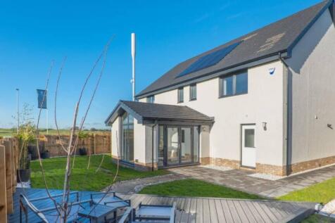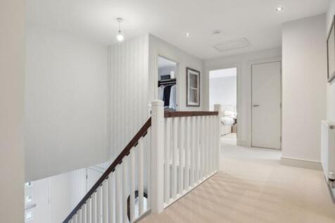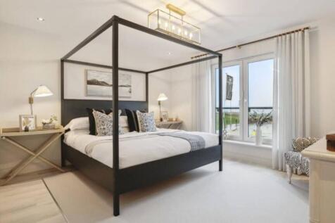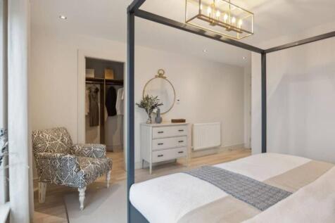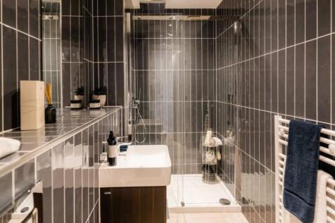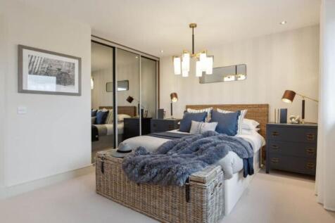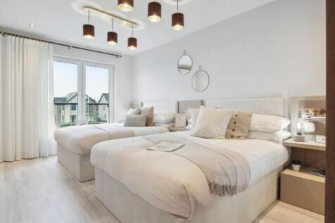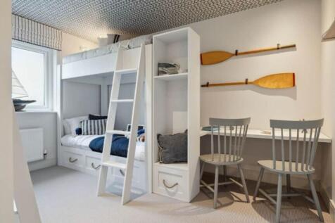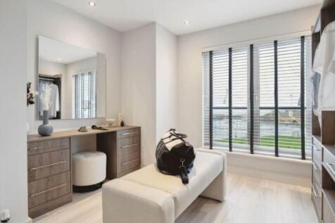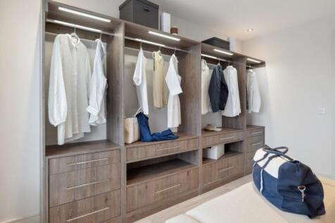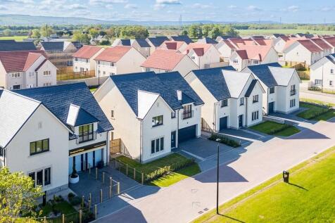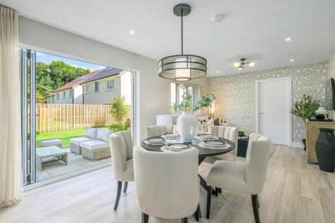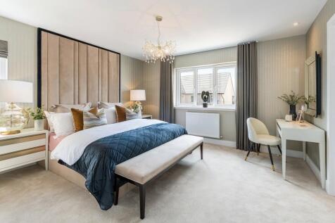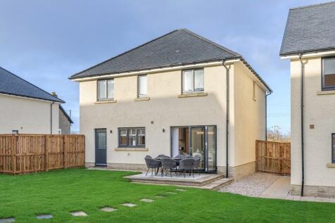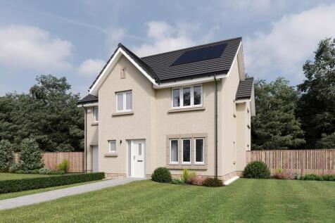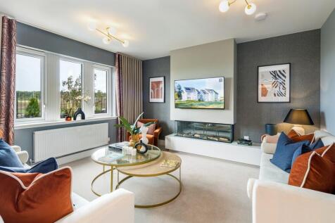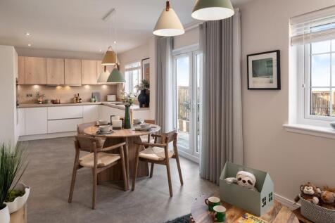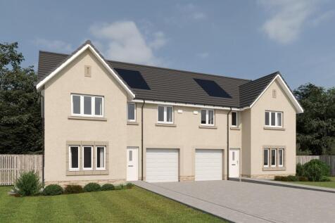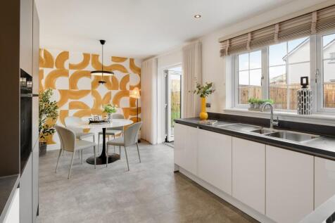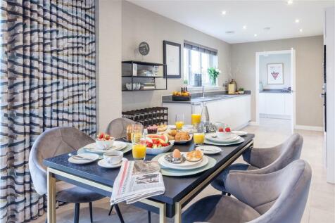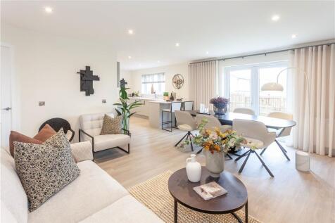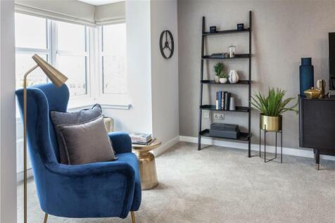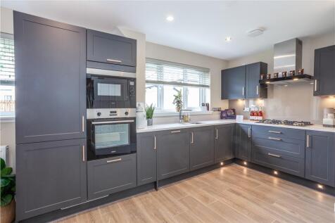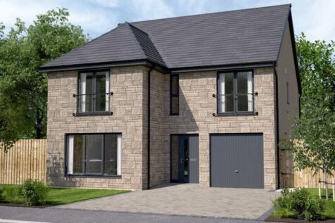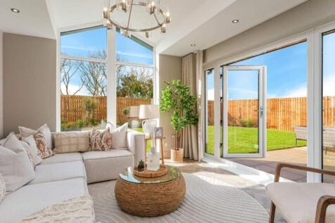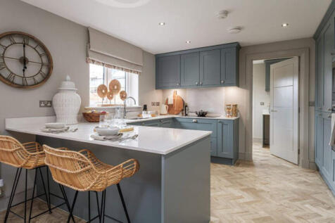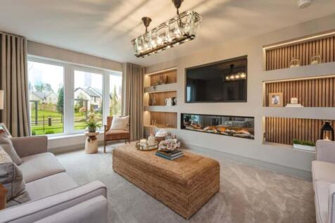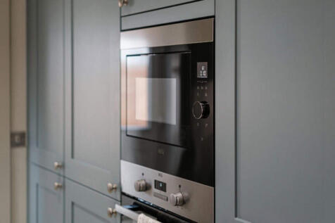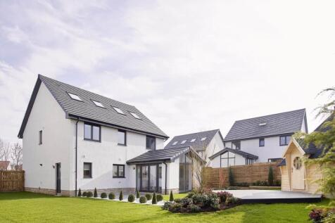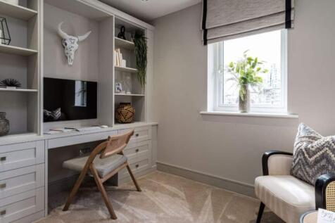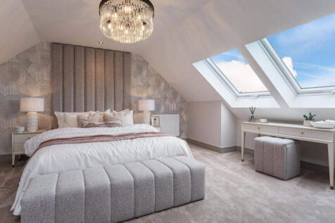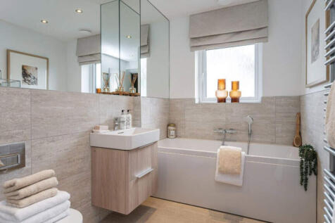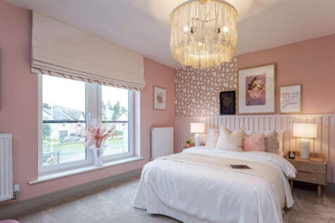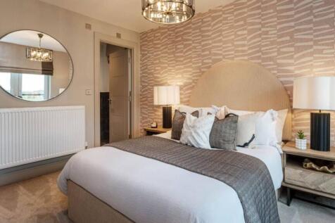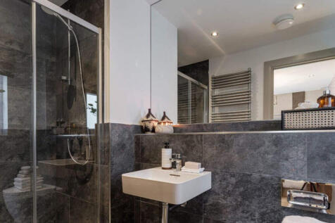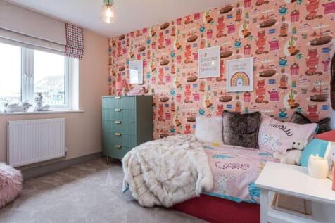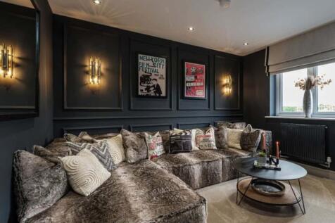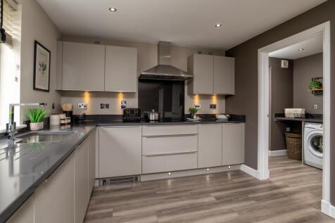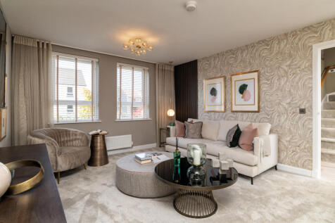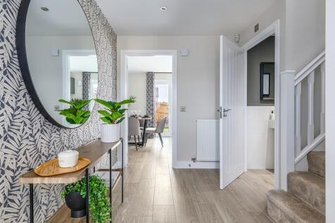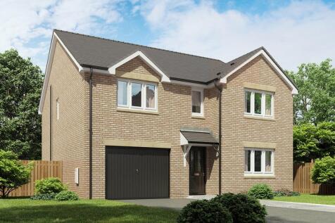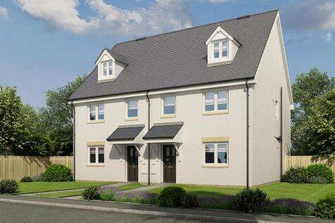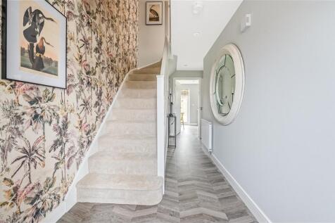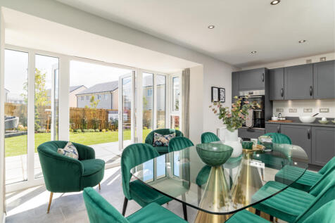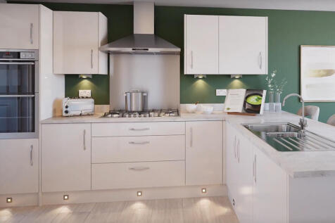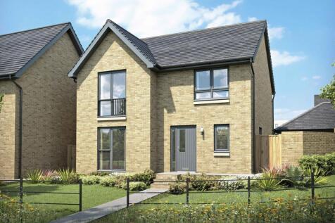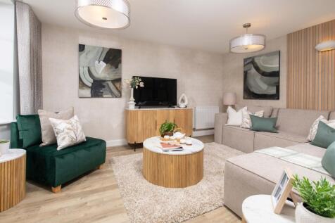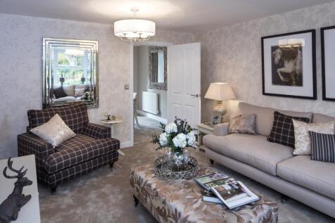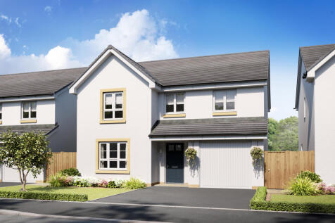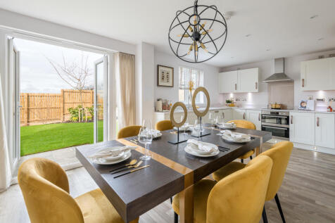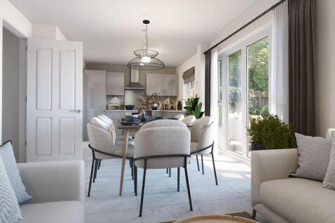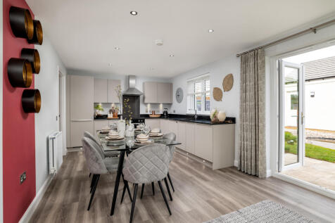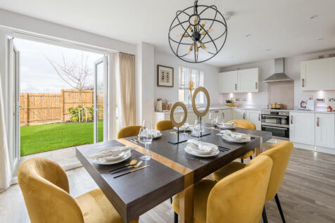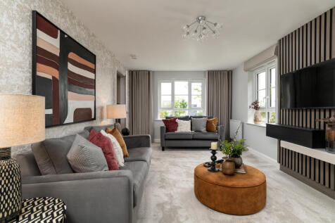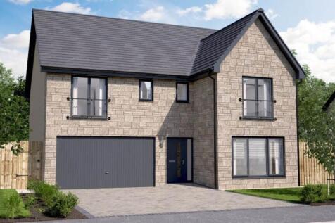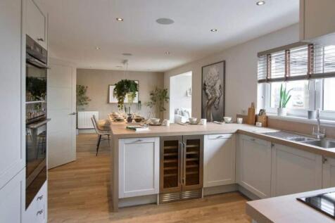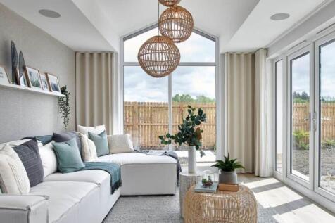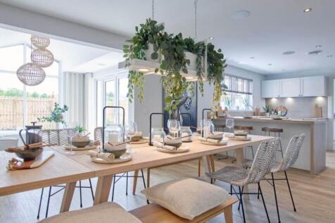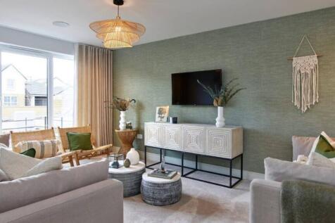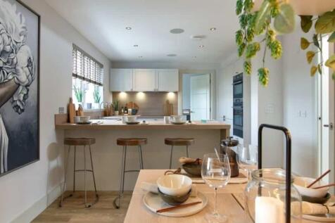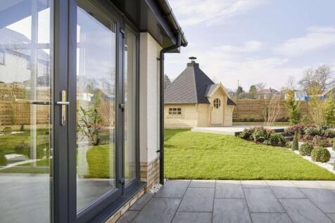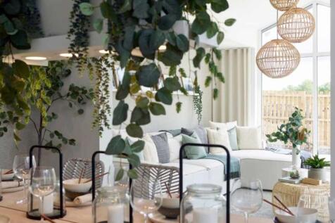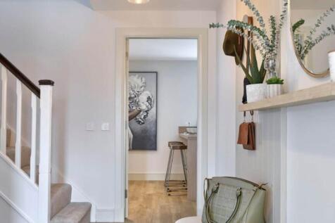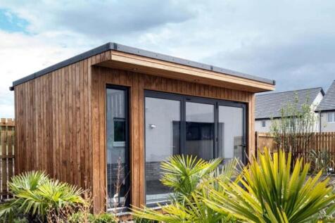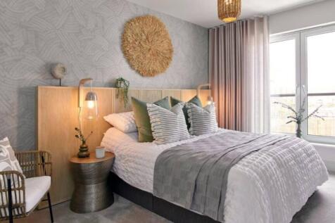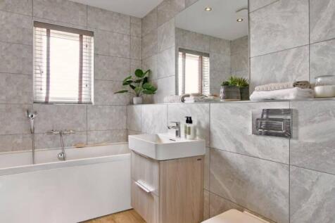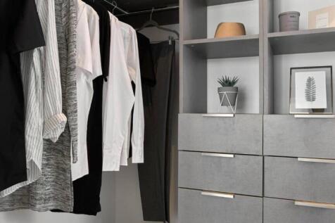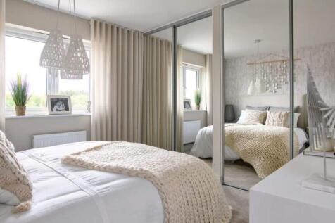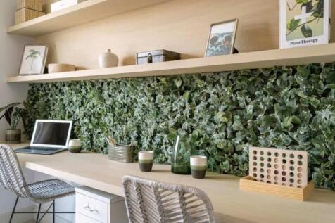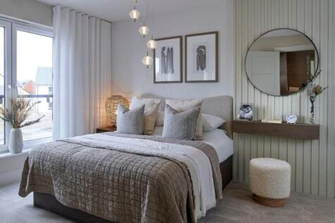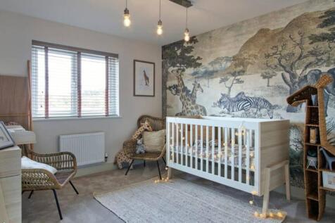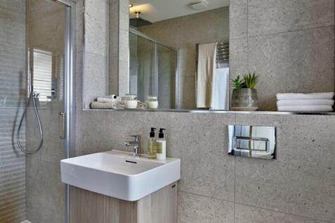Houses For Sale in Edinburgh and Lothian
This family home has an open-plan kitchen/dining/family area with French doors to your back garden. Downstairs also features a large lounge with French doors, a separate dining room and study - perfect for working from home. Upstairs you'll find the main bedroom with en suite and dressing area - ...
This impressive home is designed for modern living with a spacious lounge, separate dining room and open-plan kitchen/dining/family area with breakfast bar and French doors to the back garden. A utility room just off the kitchen has access to the integral garage. The main bedroom with Juliet balc...
*WE HAVE A RANGE OF FANTASTIC OFFERS AVAILABLE, GET IN TOUCH TODAY TO FIND OUT MORE* The THETFORD - This FIVE BEDROOM home has a TRADITIONAL BAY WINDOW which gives the lounge an elegant appeal, complementing a superb L-SHAPED DINING AND FAMILY ROOM that opens on to the garden, and extends into t...
A versatile four bedroomed new home featuring a stunning open-plan kitchen, living, and dining area, creating a perfect space for modern family life or entertaining. This 4 bedroom family home is part of an exclusive collection of three luxury renovated apartments and six bespoke family homes. S...
This impressive home is designed for modern living with a spacious lounge, separate dining room and open-plan kitchen/dining/family area with breakfast bar and French doors to the back garden. A utility room just off the kitchen has access to the integral garage. The main bedroom with Juliet balc...
We'll help you sell your home with Easymover & contribute towards your deposit. The 4 bedroom Kennedy from our exclusive Caledonian Collection at Hawthorn Gardens features generous bedrooms and a sociable kitchen diner that leads to the tranquil garden room, the Kennedy has plenty of space for ev...
£33,000 towards your deposit. The 4 bedroom Kennedy from our exclusive Caledonian Collection at Hawthorn Gardens features generous bedrooms and a sociable kitchen diner that leads to the tranquil garden room, the Kennedy has plenty of space for everyone. Enhanced Specification included.
This impressive detached family home has a generous open-plan kitchen/dining/breakfast area, which leads to the garden via French doors. The spacious lounge - perfect for entertaining and relaxing - also leads to the garden. A home office/study provides space to work and there is also a WC and ut...
The bright, open-plan kitchen includes dining and family areas and has a glazed bay with French doors to the garden. There is also a utility room, large lounge and WC on the ground floor. On the first floor there are four good-sized double bedrooms, the main bedroom with en suite, and a large fam...
*ASK US TODAY ABOUT OUR OTHER OFFERS* The CASTLEFORD - FIVE-BEDROOM DETACHED home with OPEN PLAN KITCHEN, FAMILY and DINING AREA, featuring FRENCH DOORS to GARDEN. A SEPARATE LOUNGE, is ideal for formal entertaining, with the DEDICATED STUDY ideal for home working. The LAUNDRY room aids househol...
WINNER of BEST LARGE FAMILY HOME at the 2023 Scottish Home Awards, The Mitchell Garden Room is a striking DETACHED FAMILY HOME and with over 2,100 SQUARE FEET OF LIVING SPACE, there is plenty of room to make this home truly yours. The downstairs space comprises a light and spacious OPEN PLAN KITC...
*WE HAVE A RANGE OF FANTASTIC OFFERS AVAILABLE, GET IN TOUCH TODAY TO FIND OUT MORE* The Elmford offers instant appeal with the LOUNGE, and KITCHEN DINING offering the flexibility to form one single space. Sharing the downstairs is a LAUNDRY ROOM, downstairs WC and DOUBLE GARAGE. Upstairs, TWO BE...
The Lawrie Grand with SOUTH FACING GARDEN is a fantastic family home with INTEGRAL GARAGE, offering nearly 2,300 SQUARE FEET of living space over THREE STOREYS. The downstairs area comprises a light and spacious OPEN PLAN DESIGNER KITCHEN, dining and family area which leads into the garden room, ...
The bright, open-plan kitchen includes dining and family areas and has a glazed bay with French doors to the garden. There is also a utility room, large lounge and WC on the ground floor. On the first floor there are four good-sized double bedrooms, the main bedroom with en suite, and a large fam...
A practical family home designed for modern living where light and space rule. An OPEN-PLAN KITCHEN with adjacent UTILITY ROOM and WC has bright DINING AND FAMILY AREAS leading to the GARDEN via FRENCH DOORS. The SPACIOUS LOUNGE has plenty of room to relax in. Upstairs are FOUR DOUBLE BEDROOMS, b...
As you enter the Crombie, the hallway takes you to the spacious lounge as well as the open-plan kitchen/dining/family area. An adjoining utility room and WC complete the ground floor. Upstairs you find all four double bedrooms, with the main bedroom featuring an en suite shower room, family bathr...
As you enter the Crombie, the hallway takes you to the spacious lounge as well as the open-plan kitchen/dining/family area. An adjoining utility room and WC complete the ground floor. Upstairs you find all four double bedrooms, with the main bedroom featuring an en suite shower room, family bathr...
The Mackintosh Garden Room is a DETACHED FAMILY HOME offering 1,980 SQUARE FEET of living space and an INTEGRATED DOUBLE GARAGE.The downstairs space comprises a light and spacious OPEN PLAN KITCHEN and dining area to the back of the home, which leads into the STATEMENT GARDEN ROOM, offering floor...
