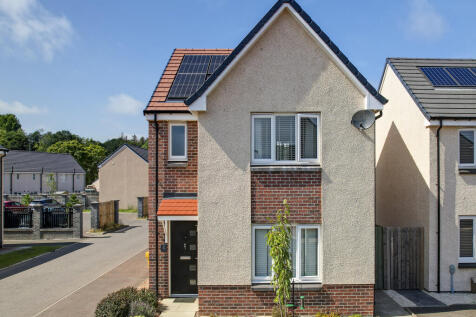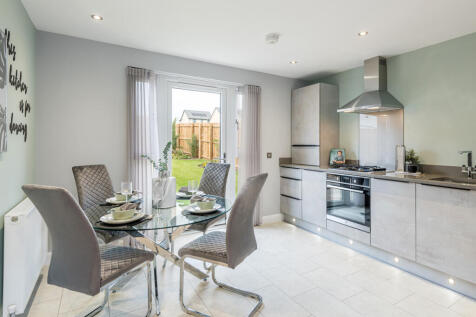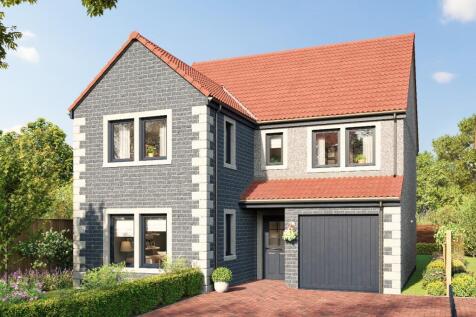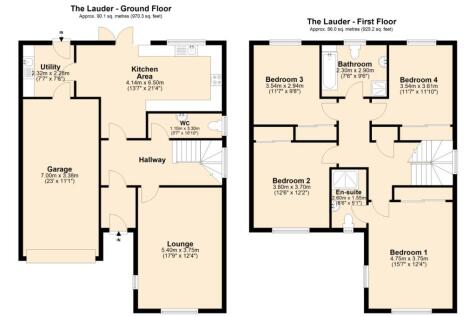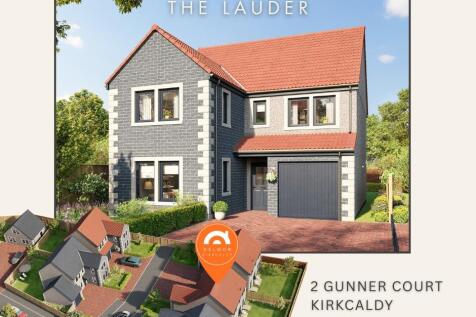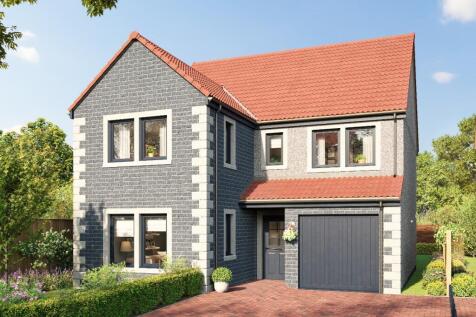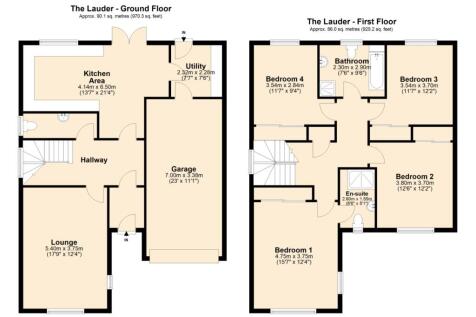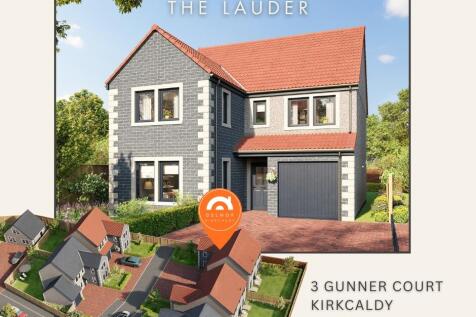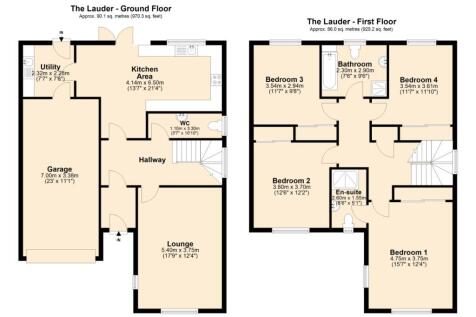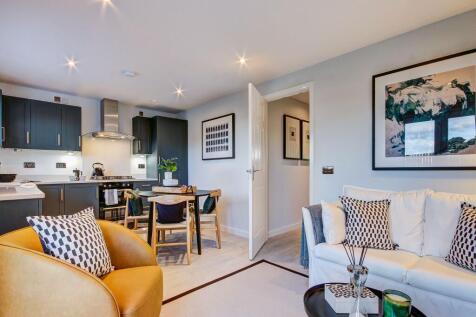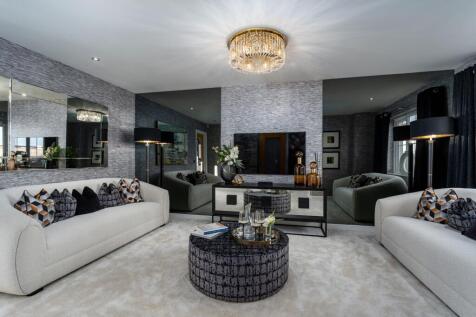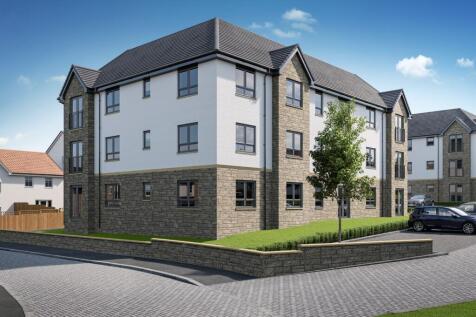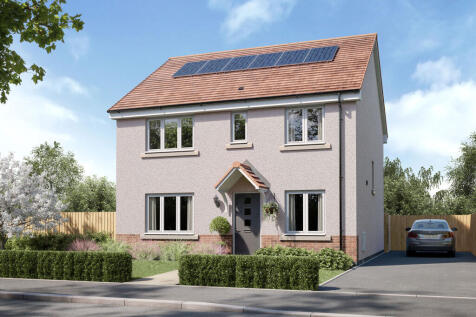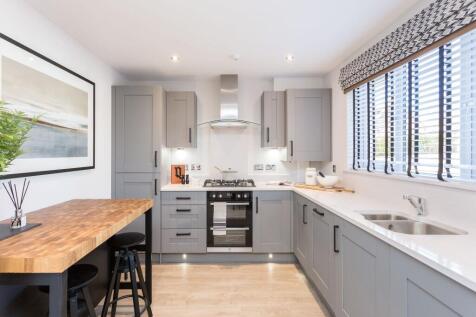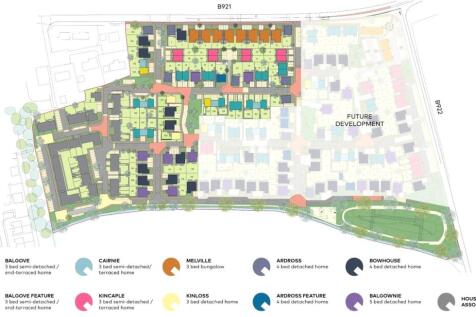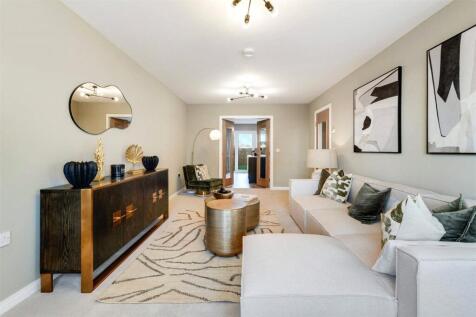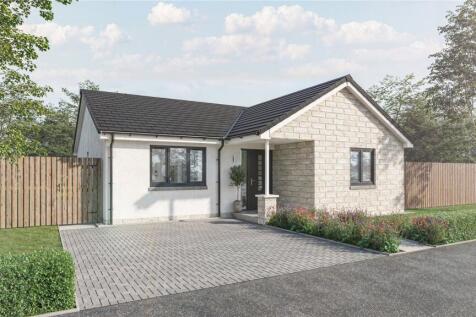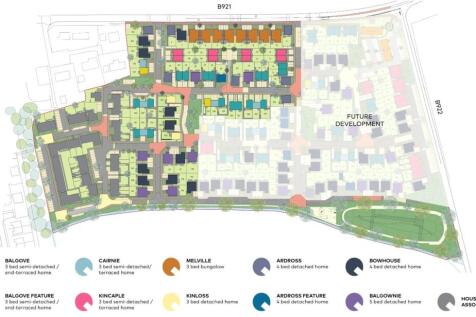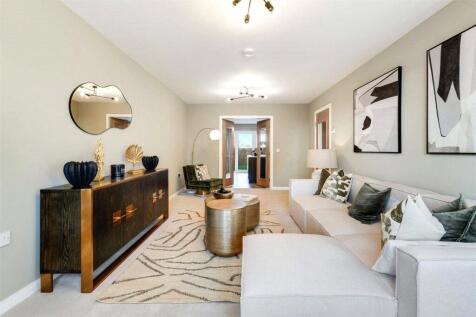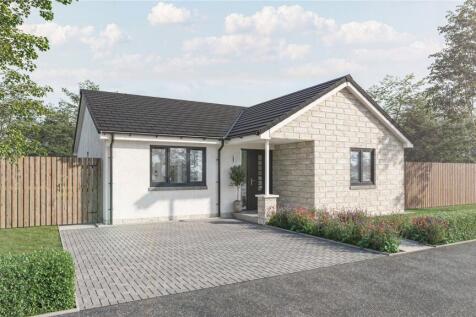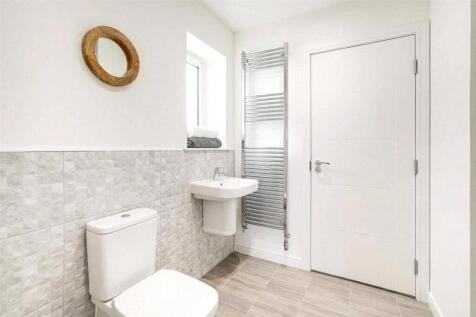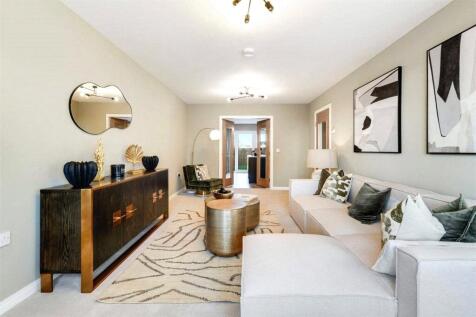New Homes and Developments For Sale in Fife
Enjoy the best of modern living in this three-bedroom home which benefits from an open-plan kitchen/diner with French doors leading into the garden. There’s a front-aspect lounge, utility, storage cupboard and WC. Upstairs, bedroom one has an en suite and there's a bathroom and further storage.
The Huntly is designed as a comfortable family home. The front-aspect lounge is a spacious hub and connects to the bright kitchen/dining room, which opens onto the back garden. A functional lobby with utility space and WC is located just off the kitchen. Upstairs are two generous double bedrooms ...
The Armadale is a stunning, three bedroom executive, detached villa built by Lochay Homes. Benefitting from contemporary finishing, spacious accommodation and a range of additional extras. Lochside Park forms part of a unique development of outstanding 3 & 4 bedroom detached bungalows &...
Plot B02, 1 Bedroom Apartment St Andrews West Apartments, Block B | 793sqft A spacious and beautifully finished one-bedroom apartment within the landmark St Andrews West development, a contemporary, sustainable new neighbourhood located just minutes from the historic town ce...
The Whithorn is a lovely four-bedroom family home that features a bright lounge with a triple window, a kitchen/dining room with French doors, a utility room and a downstairs cloakroom. Bedroom one is en suite, bedrooms two and three share a Jack and Jill bathroom and there's a family bathroom too.
Plot 22 - The James is a stunning, three bedroom executive, detached villa built by Lochay Homes. Benefitting from contemporary finishing, spacious accommodation and a range of additional extras. Lochside Park forms part of a unique development of outstanding 3 & 4 bedroom detached bungalo...
The Maree is a beautifully proportioned four-bedroom home featuring an integral garage, spacious kitchen/dining room with French doors to the garden and front-aspect lounge. Upstairs, bedroom one benefits from a modern en suite, and there’s a family bathroom.
The Thurso is a four-bedroom detached family home. It features a lounge, separate dining room or playroom/office, open-plan kitchen/dining area with direct rear garden access, downstairs cloakroom, large first-floor landing with a window providing light, an en suite bedroom and a family bathroom.
PLOT 25 *INCENTIVE - OFFERING LBTT TO BE PAID*The James is a stunning, three bedroom executive, detached villa built by Lochay Homes. Benefitting from contemporary finishing, spacious accommodation and a range of additional extras. Lochside Park forms part of a unique development of outstandin...
The Thurso is a four-bedroom detached family home. It features a lounge, separate dining room or playroom/office, open-plan kitchen/dining area with direct rear garden access, downstairs cloakroom, large first-floor landing with a window providing light, an en suite bedroom and a family bathroom.
Plot 20 | The Ardross is a unique four-bedroom family home, boasting an open plan kitchen and family room with a breakfast bar area and French doors to the garden. Spanning the full length of the house, a separate lounge and dining room provide the perfect space for relaxing or entertaining. A ...
Plot 4 | The Melville is an attractive detached three-bedroom bungalow offering generous living space across one level. The home features a bright open plan kitchen/dining room with French doors leading to an enclosed private garden. A handy utility room is adjacent to the kitchen and a separate...
FLOORING CONTRIBUTION WORTH £5000 TURFED REAR GARDEN MOVE IN SUMMER 2026 Plot 5 | The Melville is an attractive detached three-bedroom bungalow offering generous living space across one level. The home features a bright open plan kitchen/dining room with French doors...

