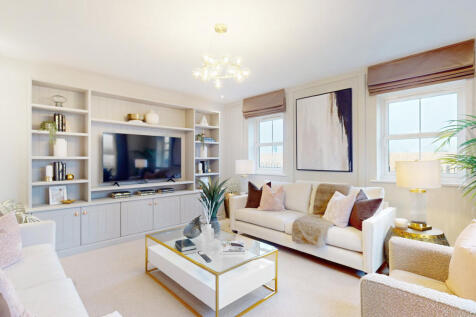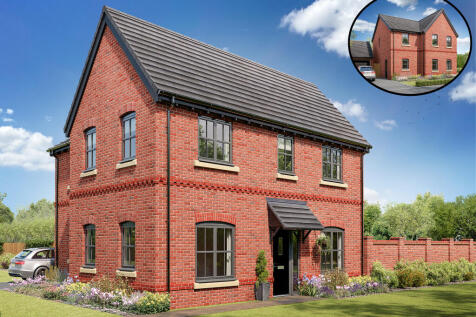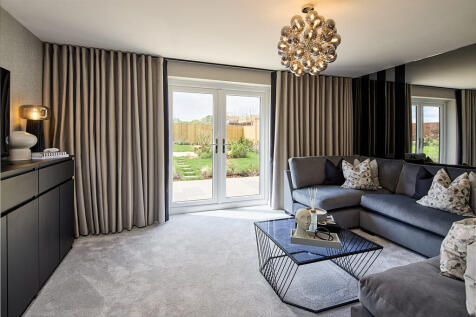New Homes and Developments For Sale in Gedling, Nottingham, Nottinghamshire
This five-bedroom, three-bathroom home has the bonus of an integrated double garage and the bi-fold doors to the garden put the bright kitchen/dining/family room right at the heart of the home. Upstairs, there's five bedrooms, a family bathroom, two en suites and a dressing room to bedroom one.
This five-bedroom, three-bathroom home has the bonus of an integrated double garage and the bi-fold doors to the garden put the bright kitchen/dining/family room right at the heart of the home. Upstairs, there's five bedrooms, a family bathroom, two en suites and a dressing room to bedroom one.
The four-bedroom Heysham offers a garage, study on the ground floor, and a dedicated home gym upstairs. A family room sits between the kitchen/dining room and the living room - each with wonderful bi-fold doors to the garden.
A huge open-plan kitchen/dining room that incorporates a snug, an island, and bi-fold doors to the garden. There’s a separate living room, a utility room, three bathrooms, a dressing room to bedroom one, and a garage. This is a wonderful new home with enhanced specifications.
The Kingsand features a large L-shaped open-plan kitchen/dining/living room, which has bi-fold doors to the garden, and there are five bedrooms and four bathrooms. Both the bedrooms on the second floor are en suite, while bedroom one also enjoys a dressing room.
The Kingsand features a large L-shaped open-plan kitchen/dining/living room, which has bi-fold doors to the garden, and there are five bedrooms and four bathrooms. Both the bedrooms on the second floor are en suite, while bedroom one also enjoys a dressing room.
A huge open-plan kitchen/dining room that incorporates a snug, an island, and bi-fold doors to the garden. There’s a separate living room, a utility room, three bathrooms, a dressing room to bedroom one, and a garage. This is a wonderful new home with enhanced specifications.
This good-looking four-bedroom, three-bathroom new home has an attractive bay window at the front, and fabulous bi-fold doors leading from the open-plan kitchen/family room to the garden at the back. The integral garage has internal access and the utility room has outside access.
This good-looking four-bedroom, three-bathroom new home has an attractive bay window at the front, and fabulous bi-fold doors leading from the open-plan kitchen/family room to the garden at the back. The integral garage has internal access and the utility room has outside access.
This good-looking four-bedroom, three-bathroom new home has an attractive bay window at the front, and fabulous bi-fold doors leading from the open-plan kitchen/family room to the garden at the back. The integral garage has internal access and the utility room has outside access.
The Sandwood has an integral garage with internal access via the utility room, and the kitchen/dining room has bi-fold doors to the garden. With a family bathroom and four bedrooms – two of which benefit from en suites - there’s plenty of space upstairs for you to spread out.
Four bedrooms, two bathrooms and a study are a good start for a new family home. The Cullen adds an integral garage, a kitchen/dining room with bi-fold doors to the garden and a peaceful separate living room to the living accommodation.
If you're looking for the space and flexibility of a three-bedroom home, the Kentmere is for you. The modern kitchen/diner is situated in the natural heart of the home. The luxurious lounge overlooks the garden and is accessible via the French doors. The French doors not only let the light f...


























