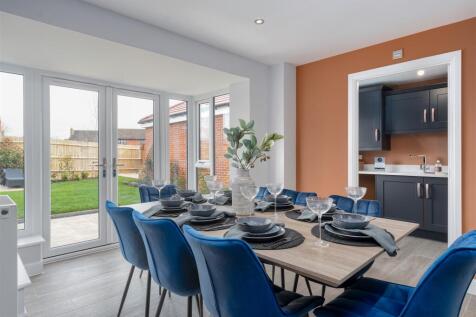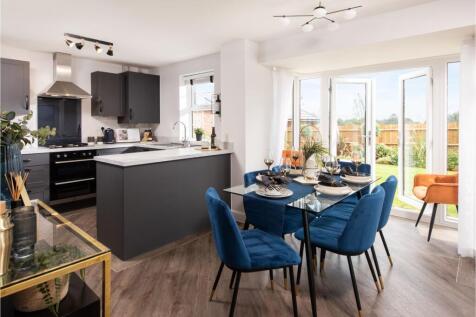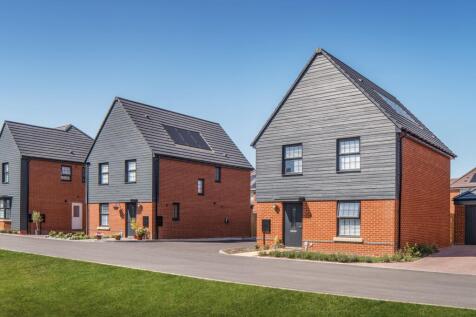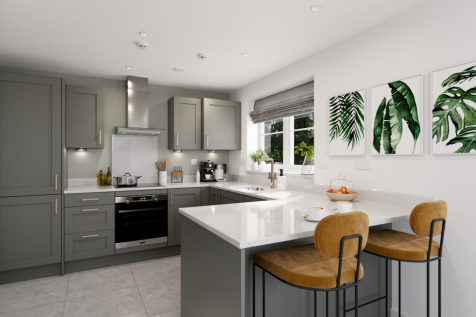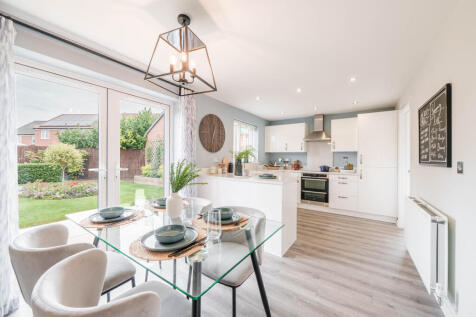New Homes and Developments For Sale in Grove, Wantage, Oxfordshire
PLOT 105 | THE ALDERNEY | BROOKSIDE MEADOWS DETACHED home with open plan kitchen, separate dining room or HOME OFFICE and French doors to the SOUTH facing garden. EN SUITE main bedroom, 2 further double bedrooms and a single. Comes with a garage and parking. Speak to us today to find out more...
PART EXCHANGE XTRA | WEST FACING GARDEN | OVERLOOKING OPEN SPACE Spacious detached home with west facing garden and an OPEN PLAN kitchen and French doors to the garden. There's also a bay fronted lounge and a separate STUDY. Upstairs there's an EN SUITE main bedroom, two further doubles and a si...
OVERLOOKING OPEN SPACE | WEST FACING GARDEN | DETACHED FAMILY HOME Detached home with large open plan kitchen and separate UTILITY. There's also a spacious lounge and separate STUDY. There are FOUR DOUBLE bedrooms upstairs (one with an en suite) and a family bathroom. Comes with garage and parkin...
SOUTH FACING GARDEN | STUNNING DETACHED HOME Spacious detached home with an OPEN PLAN kitchen and French doors to the garden. There's also a bay fronted lounge and a separate STUDY. Upstairs there's an EN SUITE main bedroom, two further doubles and a single. Comes with garage and parking. Speak...
Plot 131 The Kirkdale Discover this detached family home with an open plan kitchen with dining and family areas, French doors to the garden and a separate utility. There's also a spacious lounge, a cloakroom and some handy storage space. Upstairs you'll find an en suite main bedroom, three furth...
SOUTH FACING GARDEN | FOUR DOUBLE BEDROOMS SPACIOUS detached home with large open plan kitchen, SEPARATE UTILITY and French doors to the garden. The lounge, HOME OFFICE and some understairs storage completes the ground floor. Upstairs you'll find an EN SUITE main bedroom and three further doubl...
SOUTH FACING GARDEN | PART EXCHANGE GUARANTEE This spacious four-bedroom detached home features an impressive entrance hall. The upgraded open-plan kitchen boasts French doors to the garden, paired with a separate utility. Enjoy a comfortable lounge, a home office, and handy understairs storage....
PLOT 119 | THE BAYSWATER | BROOKSIDE MEADOWS Spacious detached home with an OPEN PLAN kitchen and French doors to the garden. There's a large EN SUITE main bedroom with DRESSING AREA on the top floor. Three further doubles complete this home. Comes with garage and parking. Speak to us today t...
PART EXCHANGE GUARANTEE | UPGRADED KITCHEN | CORNER PLOT Semi detached home with an open plan kitchen and handy UTILITY room. A bay fronted lounge completes the ground floor. Upstairs you'll find an EN SUITE main bedroom, two further doubles and a single. Comes with a garage and parking. Spea...
OVERLOOKING OPEN SPACE | FLEXIBLE LIVING Spacious detached home with an OPEN PLAN kitchen and French doors to the garden. There's a large EN SUITE main bedroom with DRESSING AREA on the top floor. Three further doubles complete this home. Comes with garage and parking. Speak to us today to find ...
PLOT 105 | THE ALDERNEY | BROOKSIDE MEADOWS DETACHED home with open plan kitchen, separate dining room or HOME OFFICE and French doors to the SOUTH facing garden. EN SUITE main bedroom, 2 further double bedrooms and a single. Comes with a garage and parking. Speak to us today to find out more...
CUL DE SAC LOCATION | OVERLOOKING OPEN SPACE | DETACHED FAMILY HOME Detached home with an OPEN PLAN kitchen. A lounge, cloakroom and some handy storage completes the ground floor. Upstairs you'll find an EN SUITE main bedroom, a further double and two singles. Comes with GARAGE and parking. Sp...





