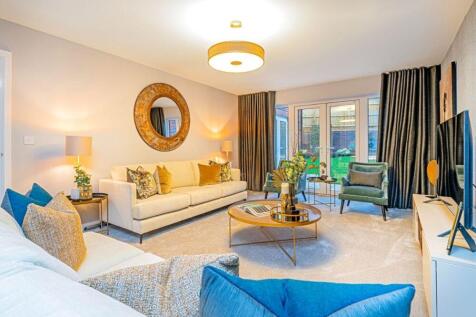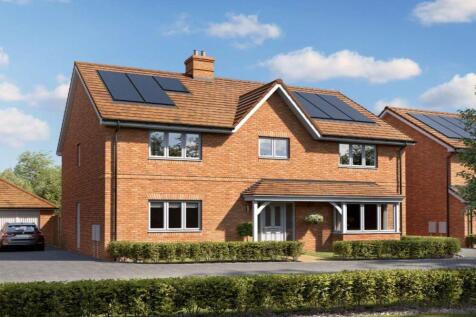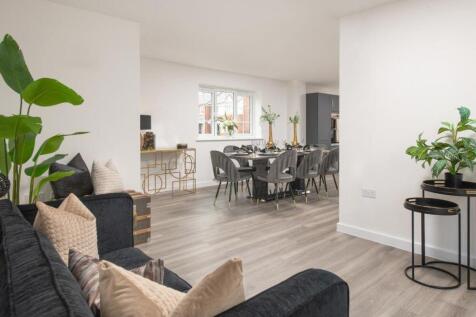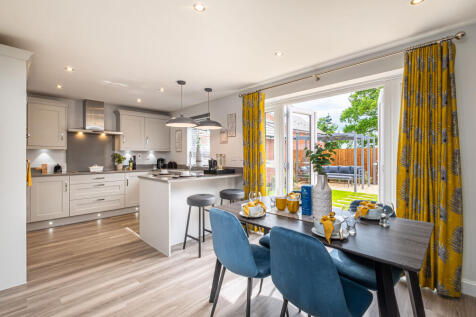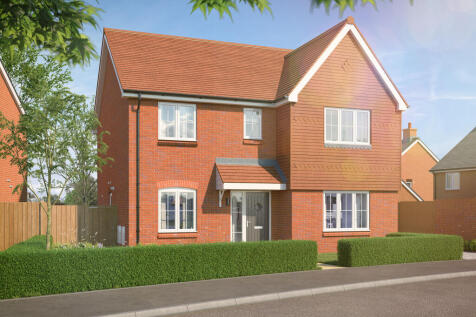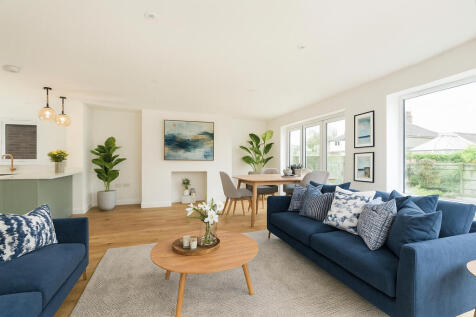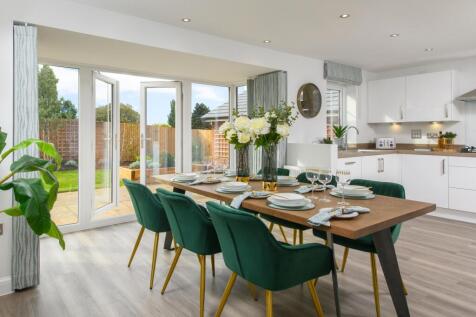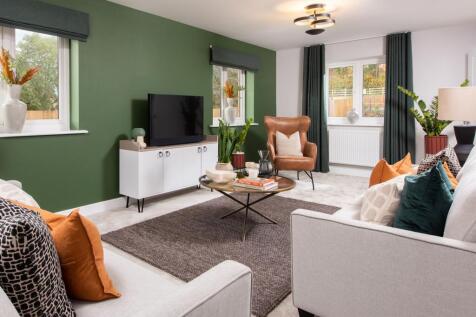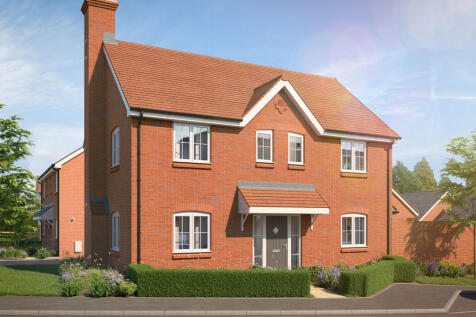New Homes and Developments For Sale in Hailsham, East Sussex
With flexible open-plan living space and generously sized bedrooms, the Romsey is an attractive family home. The downstairs benefits from a substantial, bright and airy living room. A versatile kitchen-dining area with ample space for relaxation or play is ideally suited to family life...
An ultimately flexible home, the Stratford can accommodate a large or extended family. It features generous downstairs living spaces and five bedrooms, two of which have en suite bathrooms. There’s ample potential for a home office, a games room or a home cinema, and the Stratfor...
Featured home: £20,000 towards your move! Garage! Beautiful detached home. An ultimately flexible home, the Stratford can accommodate a large or extended family. It features generous downstairs living spaces and five bedrooms, two of which have en suite bathrooms. There’s ampl...
* THE FIRST STRATFORD TO BE RELEASED * BRAND NEW FIVE BEDROOM DETACHED FAMILY HOME * The Stratford. Offering spacious accommodatio throughout, this five bedroom detached family home is perfect for a growing family! Finished to a high quality finish throughout, this home also benefits from a Garage.
* ONE OF TWO FIVE BEDROOM HOMES RELEASED * RESERVE TODAY * The Derby. A sizeable five bedroom family home with three floors of spacious living accommodation. Boasting dressing area and en suite to master, open plan kitchen/dining/family room and garage alongside off road parking!
The Derby is a sizeable family home with five double bedrooms, a study, a utility room and substantial living spaces. The bay window provides elegance, interest and light. But perhaps the greatest attraction is the main bedroom which, featuring an en suite and dressing room, runs the f...
With an impressive entry hallway at its heart, The Salcombe is immediately welcoming. This is a spacious family home which offers considerable flexibility. With four double bedrooms (two of them featuring an en suite), there’s potential for a home office or games room. The Salcom...
Energy efficient features including SOLAR PANELS & EV CHARGING. An impressive five bedroom family home. There's a large open-plan kitchen/ family and dining room that opens to your garden through French doors. The attractive lounge is the perfect place to relax in after a long day. There's anothe...
Save up to £30,000 with Bellway. The Philosopher is a new, chain free & energy efficient home with an OPEN-PLAN kitchen, dining & family area with French doors to the garden, utility room, STUDY, en suite to bedroom 1 & a 10-year NHBC Buildmark policy^.
STAMP DUTY PAID - save up to £16,250 when you reserve. EV charging point, garage with parking and located in a cul-de-sac location. This detached home has a spacious kitchen with French doors to the garden and a bright and airy lounge, also with French doors. There's also a separate dining room a...
A stylish four bedroom home that has no shortage of space and light. The bright open-plan kitchen/dining room opens to your garden through French doors. There is also an elegant bay fronted lounge and a cosy study. Upstairs are four spacious bedrooms, your main bedroom with a luxurious en suite, ...
The Holden is an ENERGY-EFFICIENT HOME with an EV CHARGER and SOLAR PANELS. This is a popular four bedroom home that ticks all the boxes. With inviting spaces for socialising, cosy rooms for relaxation and a dedicated study to work from home, this home is perfect for modern family living.
Ready to move into and £10,000 Stamp Duty contribution* available! Sweeping driveway with a garage and overlooking the play area! This energy efficient home offers a spacious living room, with double doors leading you to the garden. The kitchen also has double doors to the rear garden, ideal for ...
Ready to view and move into with a high spec worth over £15,000 with kitchen appliances & flooring throughout! Garage and 2 parking spaces included. Enjoy peace of mind with a 10 year NHBC warranty. This home comes with triple glazing, electric vehicle charging port and solar panels. The heart of...
READY TO MOVE INTO and including upgraded kitchen and flooring - worth over £12,000. EV charging point and garage with two parking space. This home has an open-plan kitchen and dining area with French doors leading out to the garden. There's also a spacious lounge, utility room and a separate d...
Save up to £25,000 with Bellway. The Bowyer is an energy efficient home with an open-plan kitchen, family & dining area, UTILITY ROOM, dual-aspect living room & EN SUITE to bedroom 1. Plus is new, chain free & comes with a 10-year NHBC Buildmark policy^
Save up to £25,000 with Bellway. The Bowyer is an energy efficient home with an open-plan kitchen, family & dining area, UTILITY ROOM, dual-aspect living room & EN SUITE to bedroom 1. Plus is new, chain free & comes with a 10-year NHBC Buildmark policy^
STAMP DUTY PAID up to £16,000 - UPGRADED KITCHEN & FLOORING worth over £6,650 This beautiful home has a cosy lounge with bay window and a large open-plan kitchen/dining room with French doors opening out to the garden. The separate utility keeps the rest of your home clutter free. It's ideal if y...



