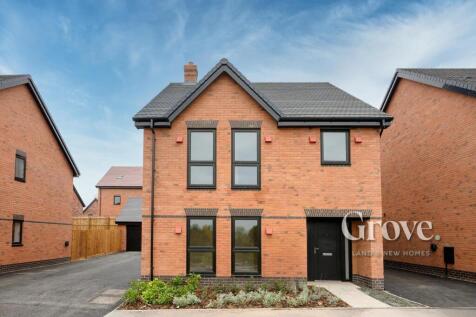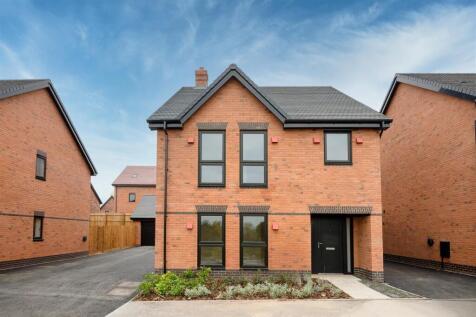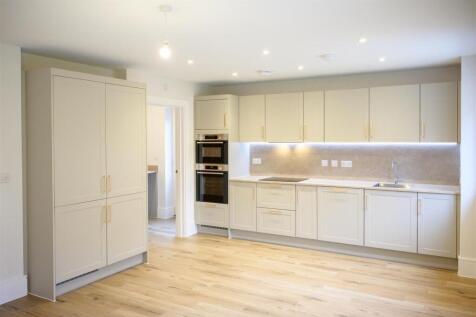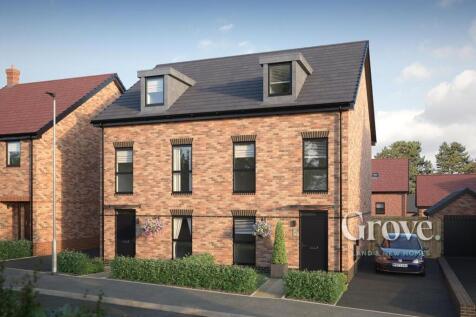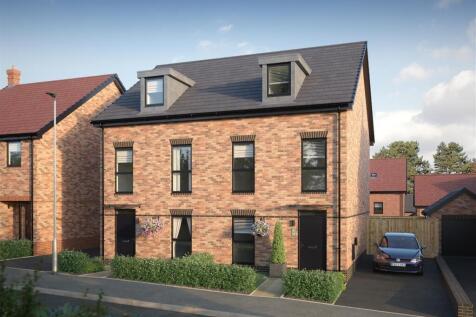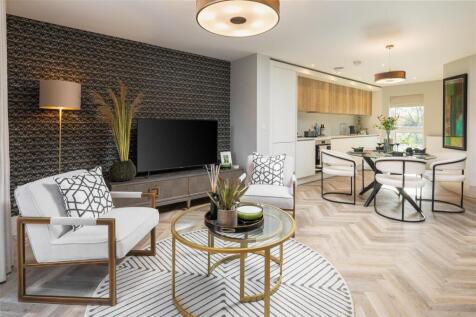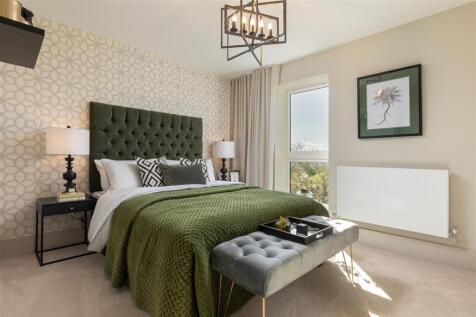New Homes and Developments For Sale in Halesowen, West Midlands
No 11 - The Penrose is a stylish 4 bedroom detached home blending social, open-plan dining and family areas with more private, cozy living spaces. On the ground floor there is an open plan kitchen/dining room, utility, separate living room and cloakroom. On the first floor there is a master bedro...
No 56 - The Penrose is a stylish 4 bedroom detached home blending social, open-plan dining and family areas with more private, cozy living spaces. On the ground floor there is an open plan kitchen/dining room, utility, separate living room and cloakroom. On the first floor there is a master bedro...
No 9 - Stamp duty contribution of £11,250. The Farleigh is a contemporary, four-bedroom townhouse designed for modern living. With accommodation across three floors, this home showcases a spacious layout to suit a variety of lifestyles. The ground floor boasts a stylish open plan kitchen and dini...
An exceptional four-bedroom detached family home on the sought-after Fairfields Estate in Halesowen, presented to a show home standard throughout. Just five years old and still under warranty, this spacious property offers a stylish living room, a stunning open-plan kitchen/diner with French d...
No 28 - The Dovecliff is a detached, three-bedroom, double-fronted home with an interior layout that meets the needs of contemporary lifestyles. Upstairs, there are three bedrooms, including a primary bedroom benefitting from a three-piece ensuite. The third bedroom offers a versatile space that ...
*LAST 2 HOMES REMAINING - MOVE IN READY* Plot 9 is a four-bedroom, three-storey detached home, ideally situated within a desirable cul-de-sac. Lounge, open plan kitchen and dining area and downstairs WC. The first floor has a family bathroom, three bedrooms, two of these a...
*LAST 2 HOMES REMAINING - MOVE IN READY* Plot 10 is a four-bedroom, three-storey detached home, ideally situated within a desirable cul-de-sac. Lounge, open plan kitchen and dining area and downstairs WC. The first floor has a family bathroom, three bedrooms, two of these ...
No. 4 includes a £300 monthly mortgage subsidy for 24 months, paid as cashback on completion. No 4 - The Hawkstone is a three-bedroom semi-detached home. Considered ground floor layout designed to maximise space, including glazed French doors to the rear garden, open plan kitchen/dining ...
No 5 - The Hawkstone is a three-bedroom semi-detached home. Considered ground floor layout designed to maximise space, including glazed French doors to the rear garden, open plan kitchen/dining room, separate living room and cloakroom. On the first floor there is a master bedroom with en-suite sh...
No 12 - The Stowford is a two-bedroom home. Considered ground floor layout designed to maximise space, open plan kitchen/dining room, w.c. On the first floor there is a master bedroom with en-suite shower room, one further bedrooms and a family bathroom. Maybank is a distinctive collec...
No 30 - The Stowford is a two-bedroom semi-detached home. Considered ground floor layout designed to maximise space, open plan kitchen/dining room, w.c. On the first floor there is a master bedroom with en-suite shower room, one further bedrooms and a family bathroom. Maybank is a dist...
