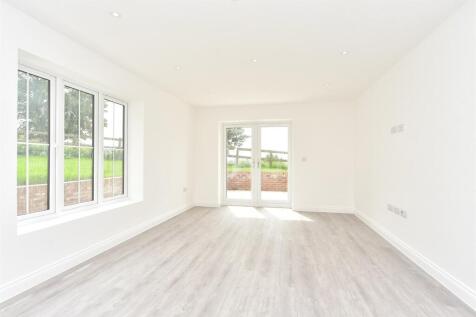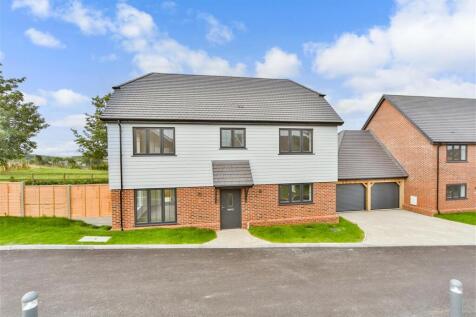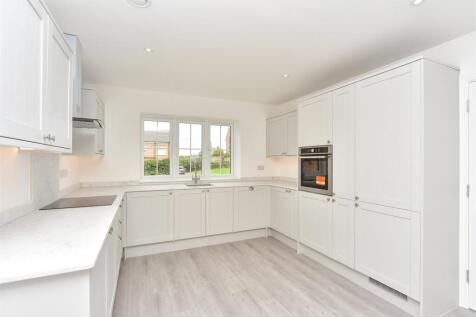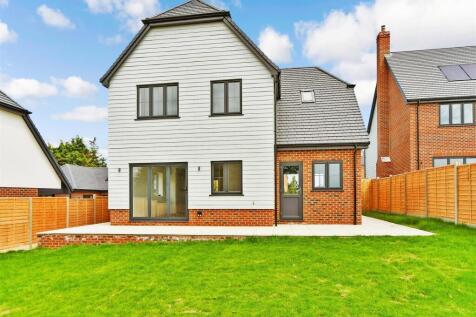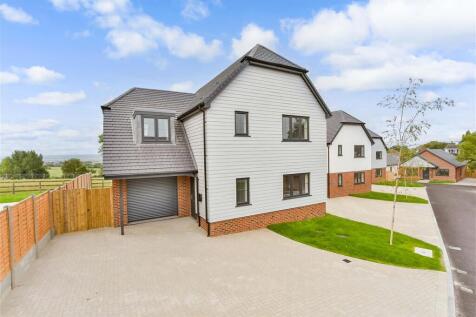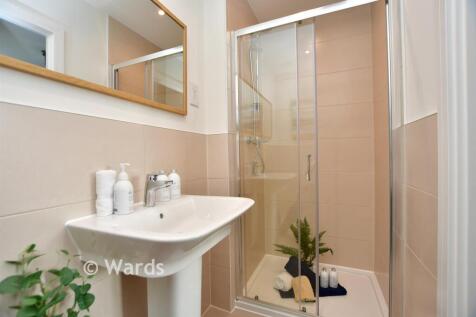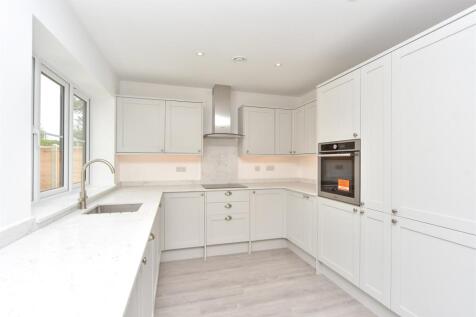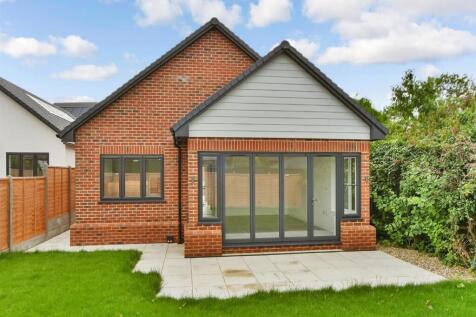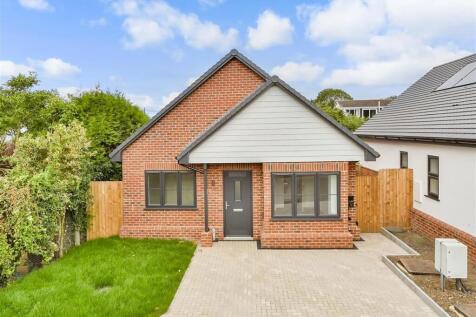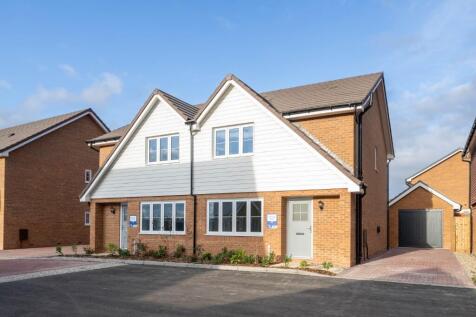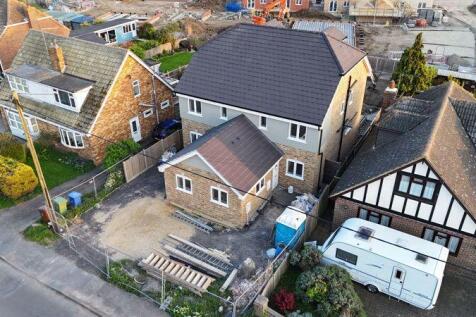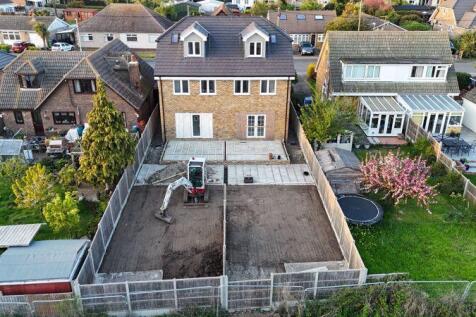New Homes and Developments For Sale in Halfway Houses, Sheerness, Kent
Plot 143 | We'll pay up to £19,250 towards your deposit when you reserve home which features an open-plan kitchen/dining area, with fully integrated appliances, a separate lounge and cloakroom. A fenced & turfed rear garden with an electric vehicle charging point, single garage & private driveway.
Chain Free! This stunning brand new detached house is arguably the best in the cul de sac with a large car port for 2 cars which have EV charging points. As well as far reaching stunning views from the rear garden across the island the property itself has been built to a high specification and is...
Chain Free! This stunning brand new detached bungalow is the biggest in the cul de sac with 3 great size bedrooms, 2 of which have their own en-suite shower rooms. Enter the Close via a gated entrance and once inside this bungalow everything is done to a high specification including air condition...
Chain Free! This stunning brand new detached house is set in a great location with spectacular rear countryside views and close to local schools and a convenience store. The property has all been finished to a high specification throughout including air source heat pump, air conditioning and unde...
Chain Free! The Chestnut at Blake Gardens is an elegant, detached new build house situated in Minster on Sea with garage and parking. The Chestnut is a traditionally built house benefiting 1558 sq ft with a large open plan kitchen/diner and a separate lounge and study. Bedroom 1 is complimented b...
Chain Free! The Chestnut at Blake Gardens is an elegant, detached new build house situated in Minster on Sea with garage and parking. The Chestnut is a traditionally built house benefiting 1558 sq ft with a large open plan kitchen/diner and a separate lounge and study. Bedroom 1 is complimented b...
Chain Free! Talk to us about our Sale Assisted Scheme.*. The Elm at Blake Gardens is an elegant, detached house situated in Minster on Sea on the popular Isle of Sheppey. The Elm is a traditionally built house benefiting from an open plan kitchen/diner with fitted cabinetry and integrated applian...
Chain Free! A stunning brand new detached bungalow built to a high specification including under floor heating and air conditioning and in a great location. Enter the Close via a gated entrance and once inside the bungalow itself it has a modern with a light and airy feel throughout. The kitchen/...
Plot 58 | Stamp duty paid & flooring included when you reserve this stunning double fronted detached home with bay window features, downstairs underfloor heating & separate study - ideal for home working. This spacious home includes a practical cloakroom with side access & cloakroom.
If your new home wish list includes four bedrooms, two bathrooms and well-designed ground-floor living space to suit a busy family, the Knebworth is ready for you. French doors to the garden and a separate living room for cosy family evenings, and you will be well on the way to calling this home.
Chain Free! Situated close to Minster's award-winning beach, 'The Beech' at Blake Gardens is an elegant energy efficient 4 bedroom detached house with an open plan kitchen/diner and a separate cosy lounge. Bedroom 1 is complimented by an en-suite shower room while the other bedrooms share a famil...
Chain Free! The Beech' at Blake Gardens is an elegant, energy efficient home benefiting 1313 sqft with an open plan kitchen/diner and a separate lounge. Bedroom 1 is complimented by an en-suite shower room while the other bedrooms share a family bathroom. This home comes with a rear garden comple...
The Kennet is a modern four-bedroom, three-storey home. Featuring an open plan kitchen/dining room with French doors leading into the garden, a handy utility room and front-aspect living room. The first floor has three bedrooms and on the second floor there’s an impressive bedroom one with en suite.
The Kennet is a modern four-bedroom, three-storey home. Featuring an open plan kitchen/dining room with French doors leading into the garden, a handy utility room and front-aspect living room. The first floor has three bedrooms and on the second floor there’s an impressive bedroom one with en suite.
The Kennet is a modern four-bedroom, three-storey home. Featuring an open plan kitchen/dining room with French doors leading into the garden, a handy utility room and front-aspect living room. The first floor has three bedrooms and on the second floor there’s an impressive bedroom one with en suite.
The Kennet is a modern four-bedroom, three-storey home. Featuring an open plan kitchen/dining room with French doors leading into the garden, a handy utility room and front-aspect living room. The first floor has three bedrooms and on the second floor there’s an impressive bedroom one with en suite.
Chain Free! The Hazel at Blake Gardens is an elegant, detached house situated in Minster on Sea on the popular Isle of Sheppey. The Hazel is a traditionally built house benefiting 1149 sqft with an open plan kitchen/diner and a separate lounge. The large bedroom 1 is complimented by an en-suite s...
The Barndale has a bright open plan kitchen/dining room leading to a handy utility room. The spacious living room has French doors leading into the garden. The inner hallway, downstairs WC and cupboards take care of everyday storage. Plus there’s an en suite to bedroom one and a family bathroom.
The Barndale has a bright open plan kitchen/dining room leading to a handy utility room. The spacious living room has French doors leading into the garden. The inner hallway, downstairs WC and cupboards take care of everyday storage. Plus there’s an en suite to bedroom one and a family bathroom.
Plot 144 | We'll pay up to £19,250 towards your deposit when you reserve this home. The Baycliffe has an open-plan kitchen/dining area, with integrated appliances, a separate lounge & cloakroom. A fenced & turfed rear garden with an electric vehicle charging point, single garage & private driveway.
Plot 143 | We'll pay up to £19,250 towards your deposit when you reserve home which features an open-plan kitchen/dining area, with fully integrated appliances, a separate lounge and cloakroom. A fenced & turfed rear garden with an electric vehicle charging point, single garage & private driveway.
---------COMING SOON! A BRAND NEW PAIR OF OH SO SPACIOUS 3 BED TOWNHOUSES BUILT BY A REPUTABLE LOCAL BUILDER----------- Be the first to own one of these fabulous new three-bedroom semi-detached townhouses, located in an established residential area close to schools and village amenities. Built...
Designed with families in mind, the Sherwood is a stunning three-bedroom detached home. The open plan kitchen/dining room with French doors leading onto the garden - perfect for gatherings with friends and family. There’s also a generous front-aspect living room and an en suite to bedroom one.
Designed with families in mind, the Sherwood is a stunning three-bedroom detached home. The open plan kitchen/dining room with French doors leading onto the garden - perfect for gatherings with friends and family. There’s also a generous front-aspect living room and an en suite to bedroom one.



