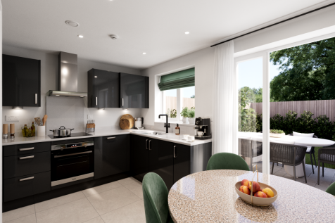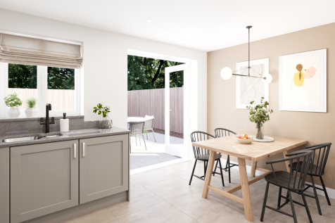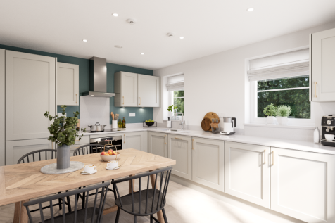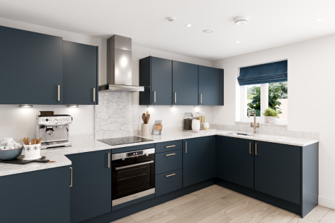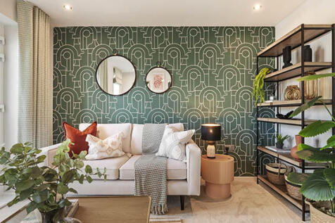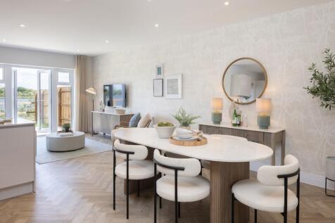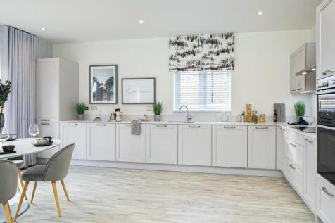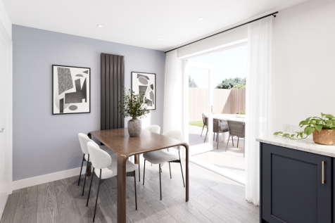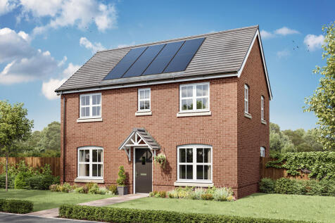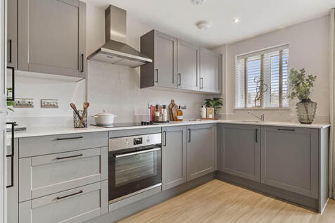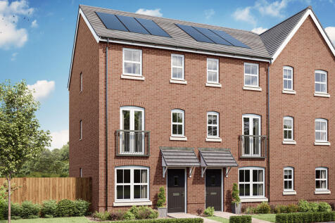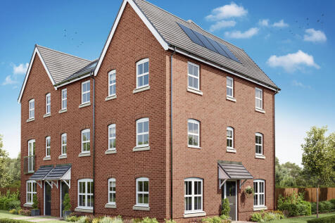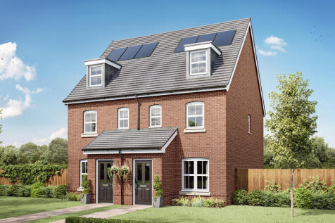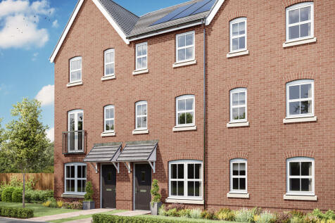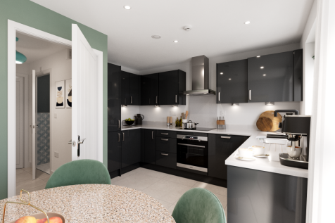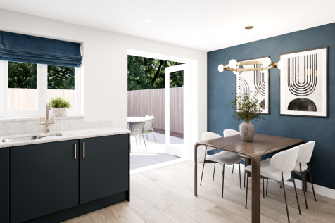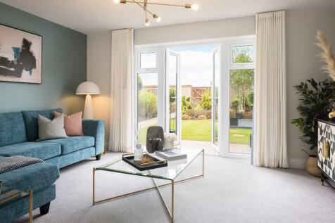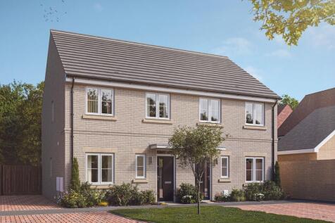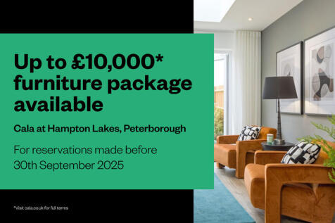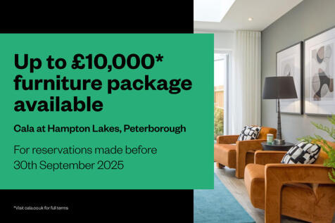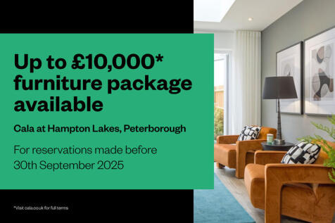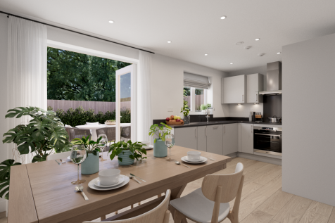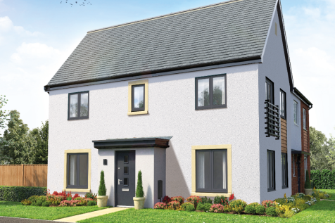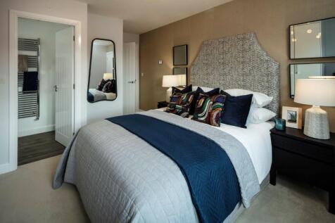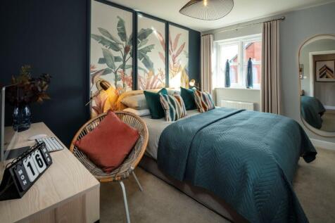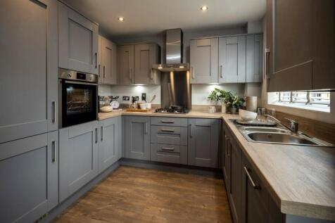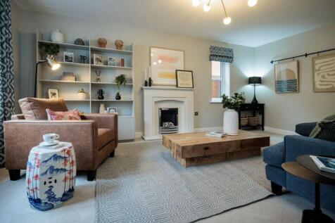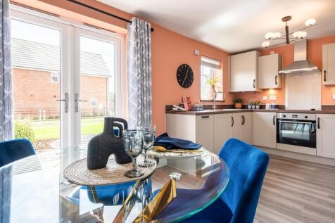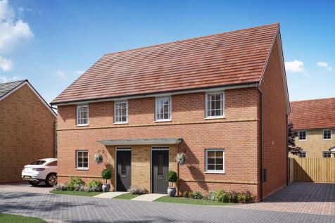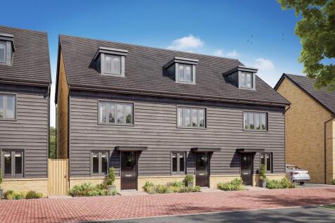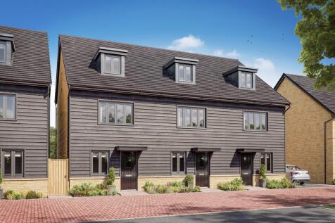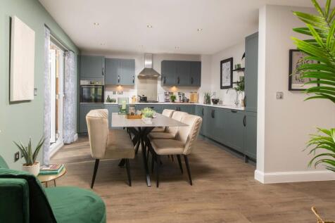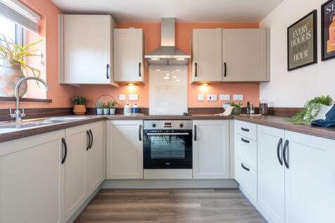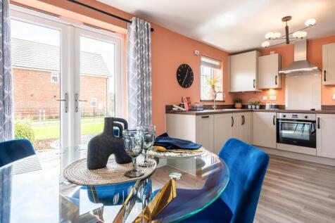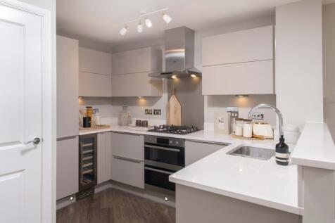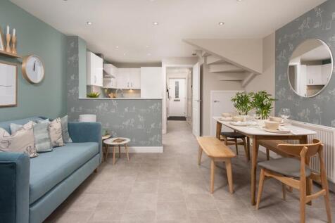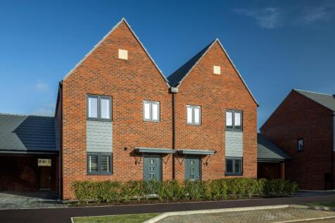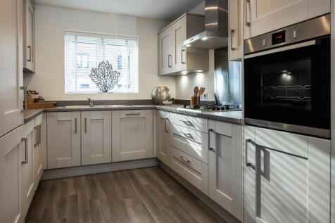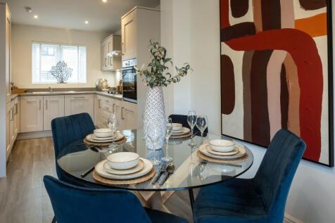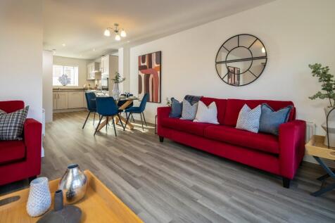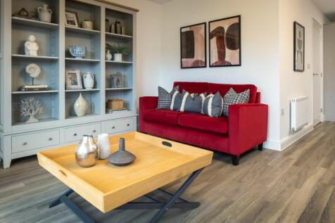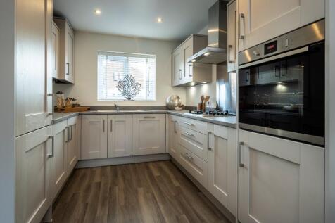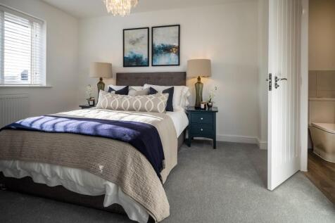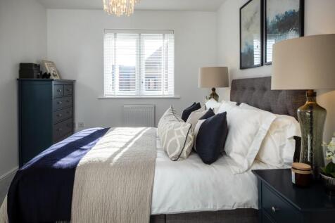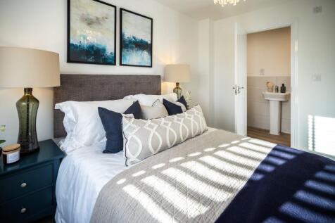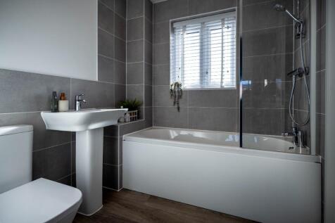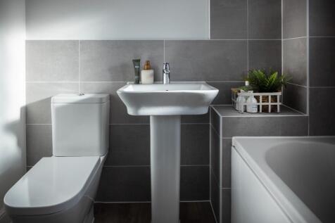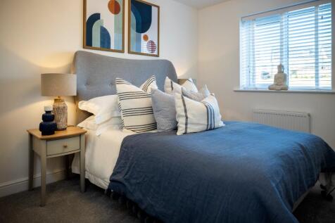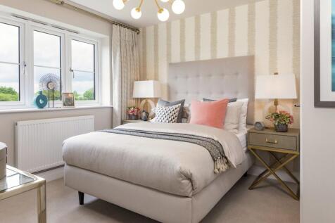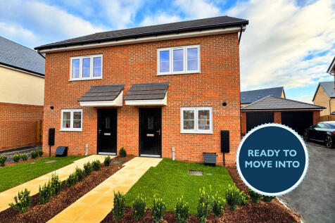Semi-detached Houses For Sale in Hampton, Peterborough, Cambridgeshire
An attractive three-storey home, the Saunton has an open-plan kitchen/dining room, a living room and three bedrooms. The top floor bedroom has an en suite. The enclosed porch, downstairs WC, three storage cupboards and off-road parking mean it's practical as well as stylish.
The Oundle - Integrated garage, BRIGHT AND SPACIOUS INTEGRATED kitchen/dining room, impressive sitting room with FRENCH doors that lead out onto a roof terrace with LAKESIDE VIEWS. FOUR PIECE FAMILY BATHROOM, en suite and dressing area to bedroom one, plus SEPARATE STUDY and TURF TO REAR GARDE...
The drive-through space on the ground floor of the Galloway DT, allows for space for a fourth bedroom above it. This is a family home plus. The extra space, with its ensuite facilities, along with two further bathrooms, makes this new home a wonderful choice for all needs.
The Ashdown is a new home with style. The tall gable enhances the front of the house and the Juliet balcony to the first floor living room is an additional elegant feature. With living space spread over three floors, there’s room for you to be together and there’s a room of your own too.
An attractive three-storey home, the Saunton has an open-plan kitchen/dining room, a living room and three bedrooms. The top floor bedroom has an en suite. The enclosed porch, downstairs WC, three storage cupboards and off-road parking mean it's practical as well as stylish.
The Glenmore is a three-bedroom home with an integral garage. The bright open-plan kitchen/dining room with a door leading to the garden is ideal for entertaining. There’s a front porch, inner hallway, WC and fitted cupboard. Upstairs, there’s an en suite to bedroom one and a family bathroom.
The Deepdale has a lovely balanced feel, created by a central entrance hall and generous living space to either side. It’s much the same upstairs, with the master bedroom to one side of the landing, and two bedrooms on the other side. The third, smaller room would make a great home office.
The Galloway is a home to grow into and a home to grow up in and it will suit you down to the ground. The utility room is a great extra that will help you to keep the kitchen and dining room clear, and the ensuite bedroom is a treat that will give you your own space at the end of the day.
*AN IDEAL FAMILY HOME with INCENTIVES AVAILABLE. The Hulsfield - A beautiful 3 bedroom home offering LIGHT & SPACIOUS INTERIORS, a fully INTEGRATED kitchen, separate study and TWO ENSUITE BEDROOMS. **SHOWHOME OPEN DAILY*
The three-bedroom Danbury has an open plan kitchen/dining room with garden access and a spacious front-aspect living room that’s ideal for entertaining. Upstairs there are three bedrooms - bedroom one has an en suite - and a main bathroom. There's also plenty of storage space and a downstairs WC.
The three-bedroom Danbury has an open plan kitchen/dining room with garden access and a spacious front-aspect living room that’s ideal for entertaining. Upstairs there are three bedrooms - bedroom one has an en suite - and a main bathroom. There's also plenty of storage space and a downstairs WC.
***STUNNING 3-BEDROOM SEMI-DETACHED HOME IN PEACEFUL HAMPTON WATER SETTING MODERN OPEN-PLAN LAYOUT WITH BIFOLD DOORS TO GARDEN EN-SUITE MASTER BEDROOM AND CONVENIENT GROUND FLOOR WC EXCELLENT COMMUTER LINKS FOR EASY ACCESS TO PETERBOROUGH AND BEYOND***
£12,520 TOWARDS YOUR MOVE*. PLOT 327, THE BRANCASTER - SHOW HOME OPEN 5 DAYS A WEEK Featuring a spacious 17ft lounge that leads to an attractive, open-plan kitchen/dining room with French doors leading to the rear garden. Upstairs you will find two double bedrooms, with an en-suite shower to the ...
SIDE-BY-SIDE PARKING + EN SUITE MAIN BEDROOM. *PLOT 325 - THE BRANCASTER AT HAMPTON BEACH*. The Brancaster features a spacious 17ft lounge that leads to an attractive, open-plan kitchen/dining room with French doors leading to the rear garden. Upstairs you will find two double bedrooms, with an e...
AN IDEAL HOME FOR FIRST TIME BUYERS. THE GOSFIELD includes*** Fully integrated kitchen with a range of INDESIT appliances, SPACIOUS sitting room, EN SUITE in bedroom one, off street parking, and finished to a quality specification.**5 STAR HOUSEBUILDER**
The popular Epping is a two-bedroom home featuring a bright and modern open-plan kitchen/dining/living room with French doors leading into the garden. The first-floor study, the handy storage cupboard and the two good-sized bedrooms ensure that it ticks all the boxes for practical family living.
Home 309 - FINAL HOME - 5% FINANCIAL BOOST WORTH £13,100 - READY TO MOVE INTO & £6,328 UPGRADED SPECIFICATION This is the final home at Hampton Water - view by appointment onlyEnjoy a 5% financial boost to help make your home buying dream a reality. Whether it's to boost your d...
