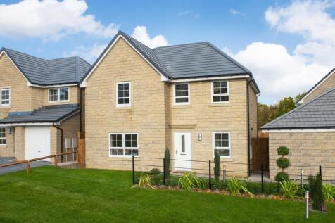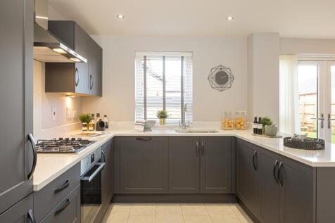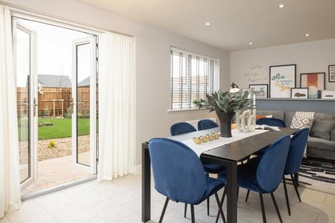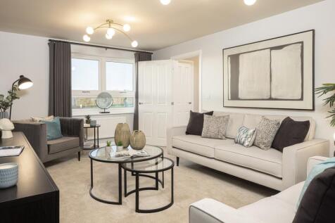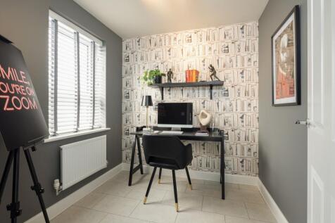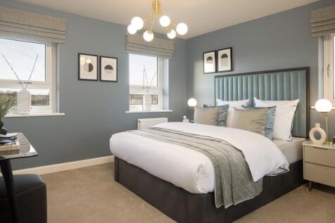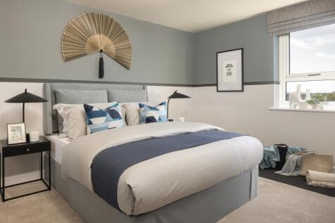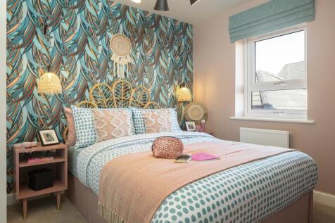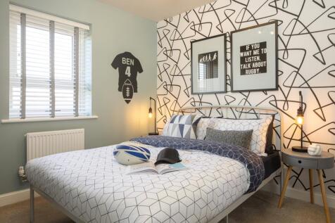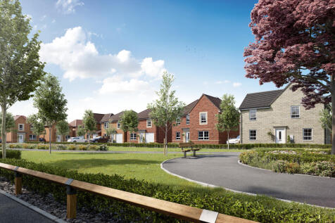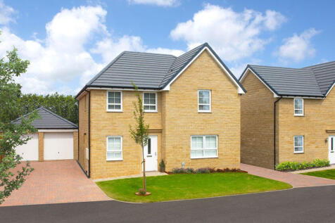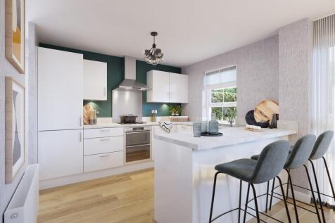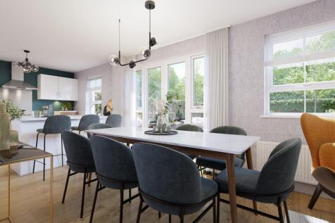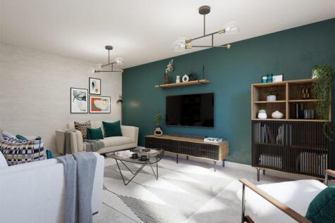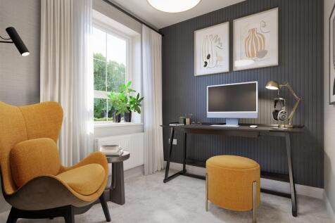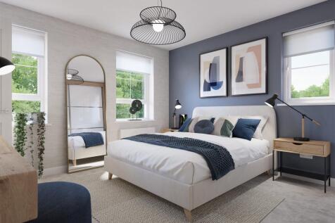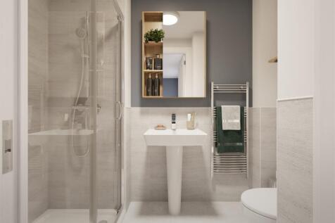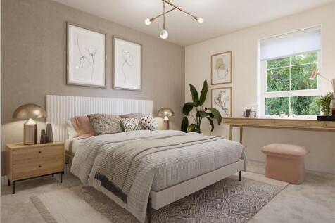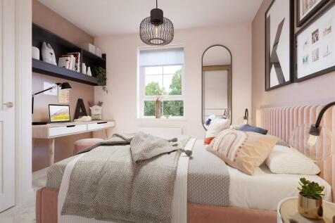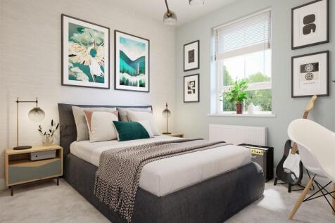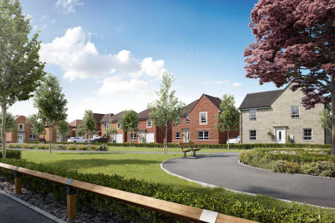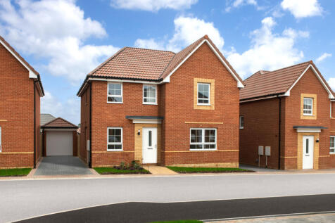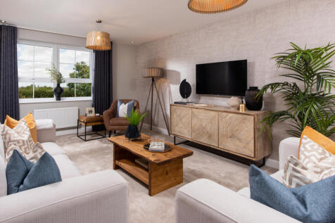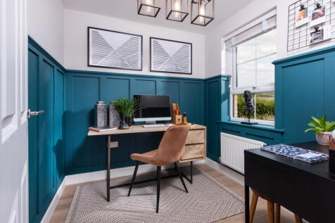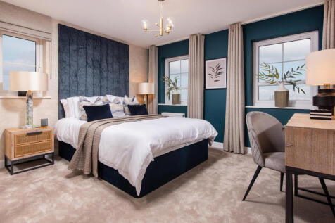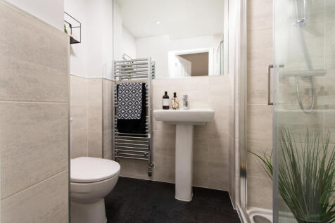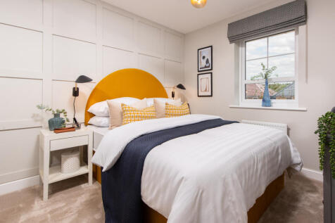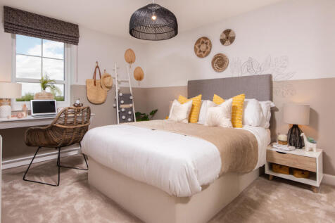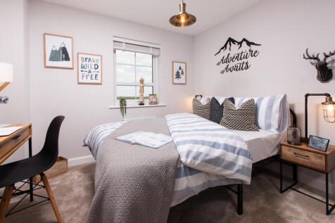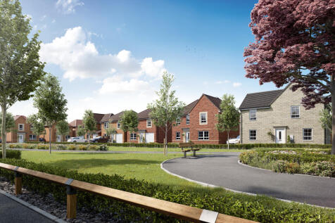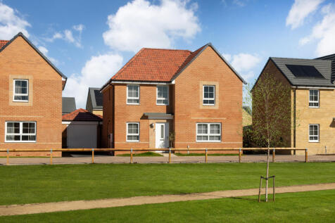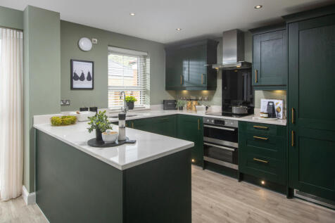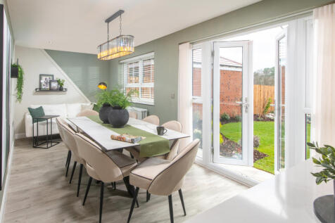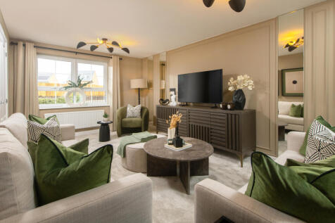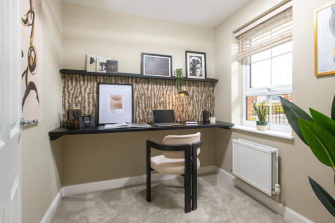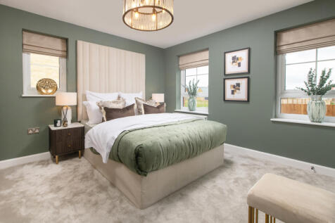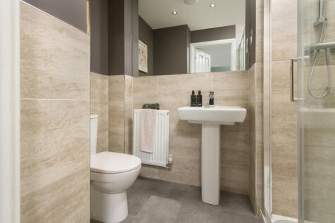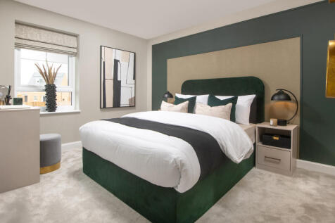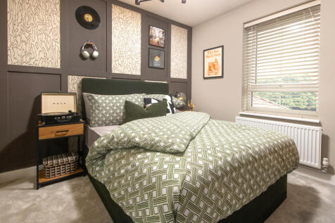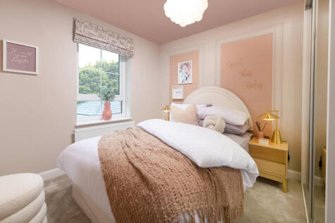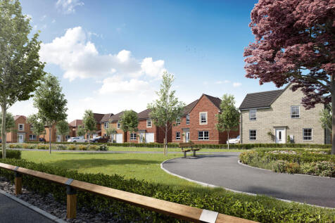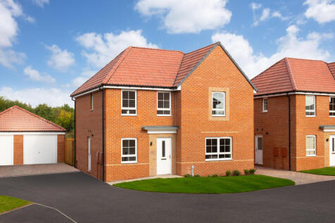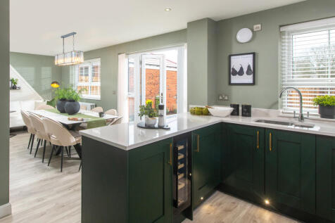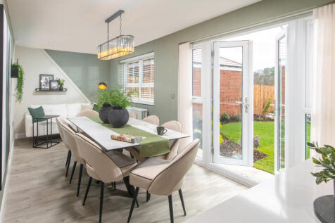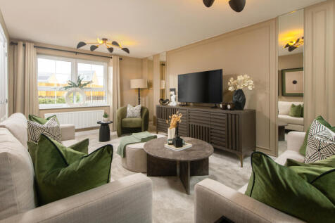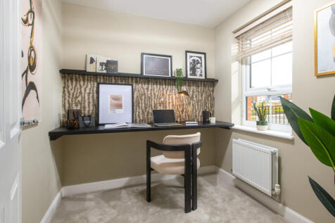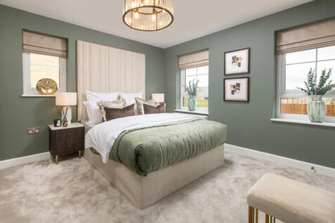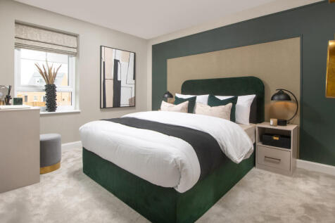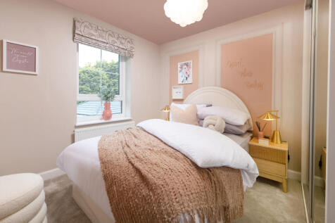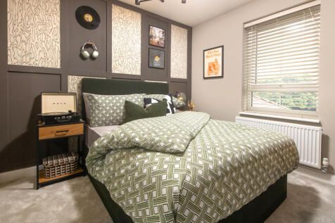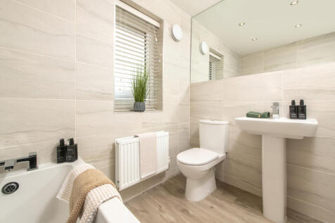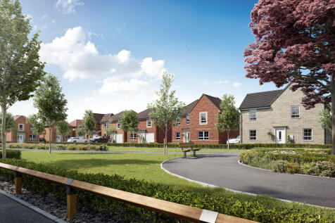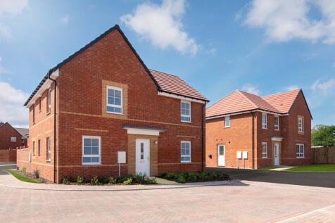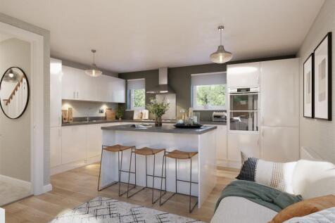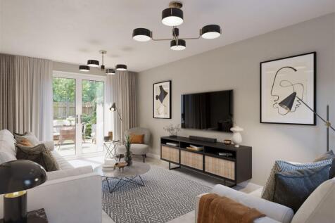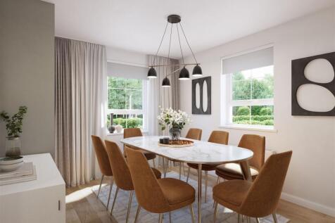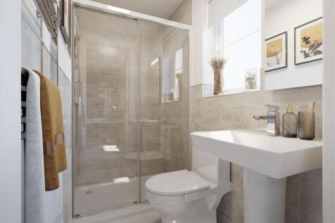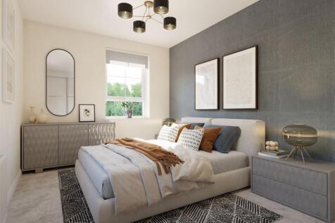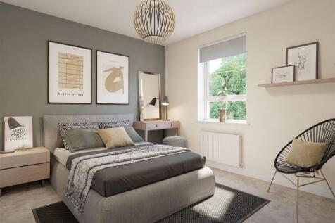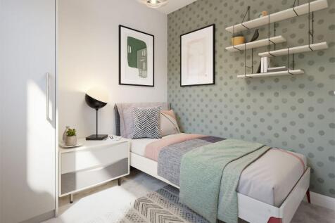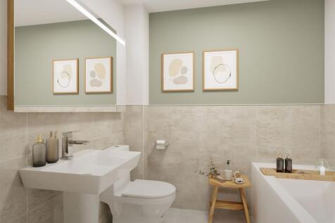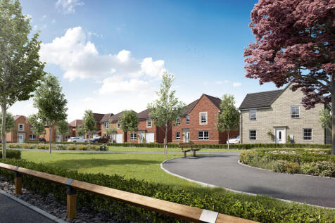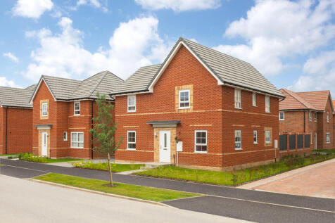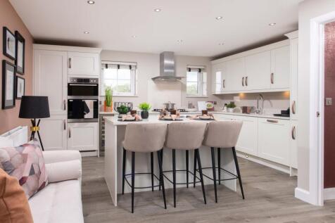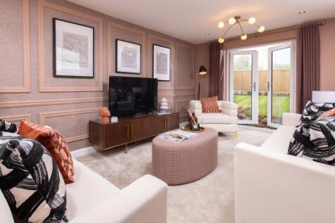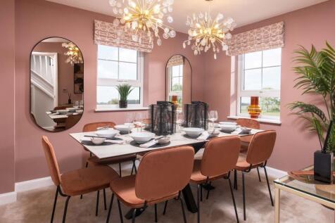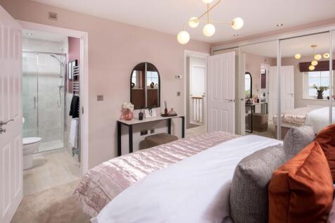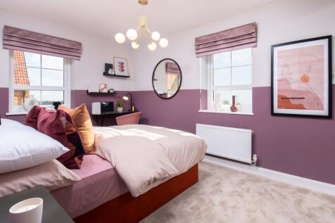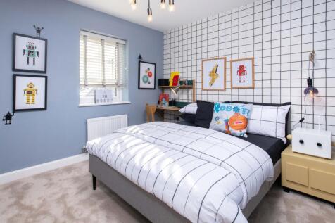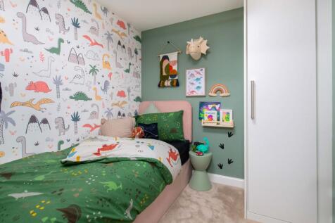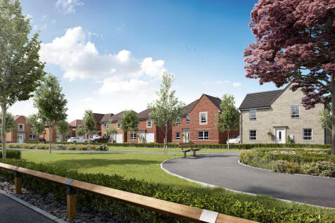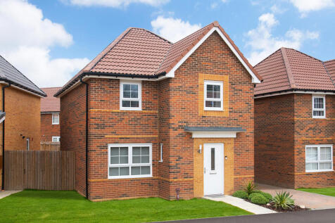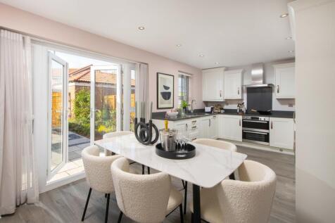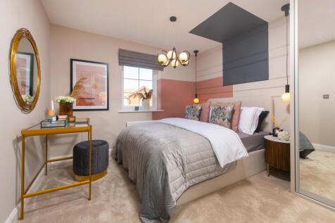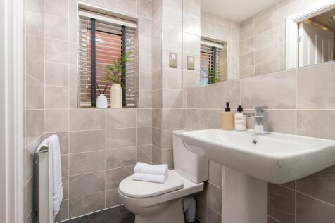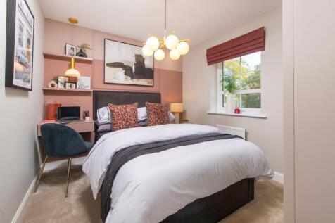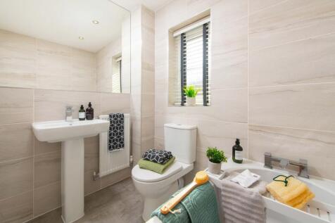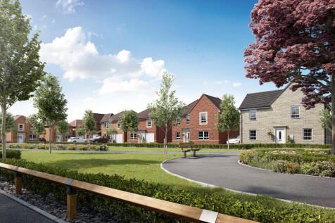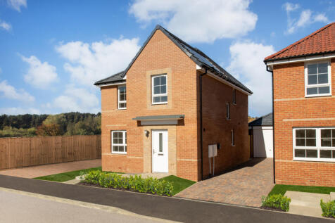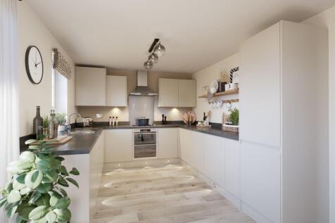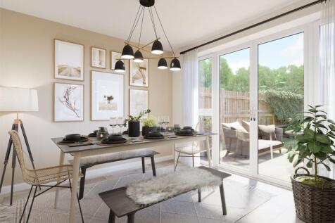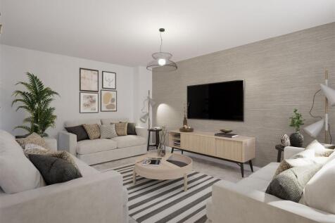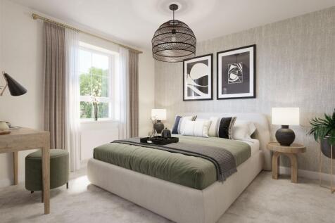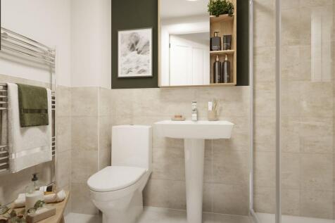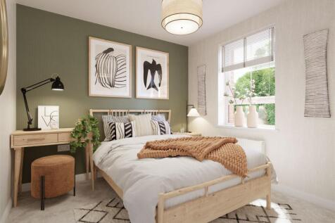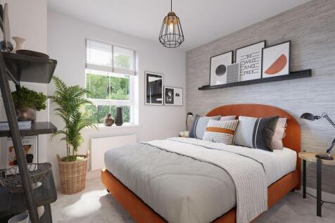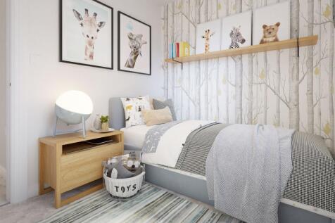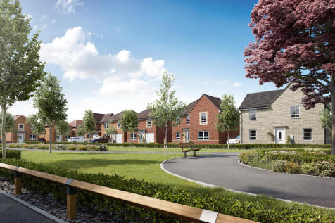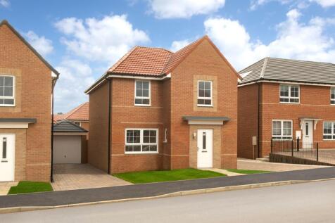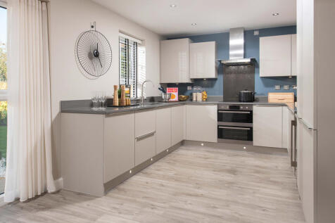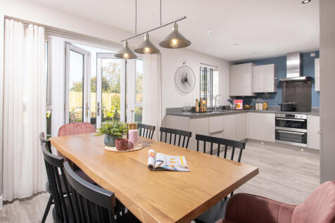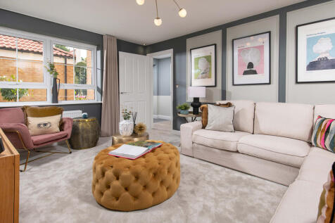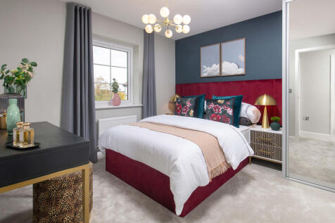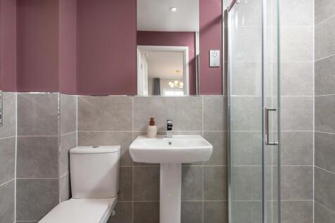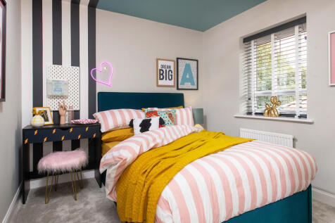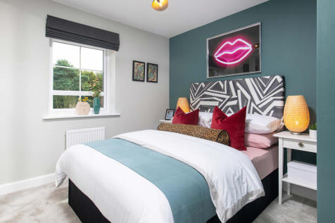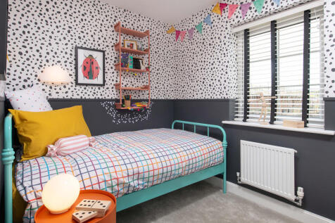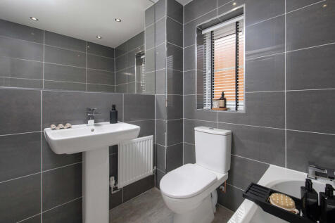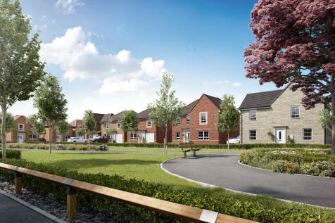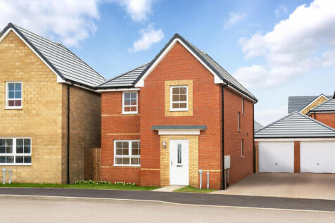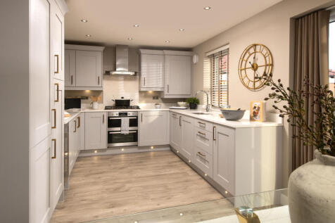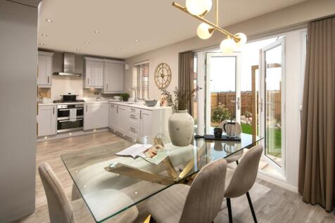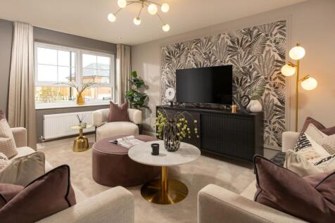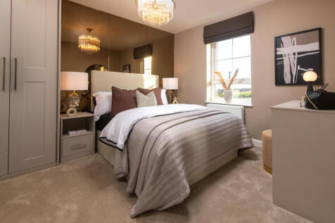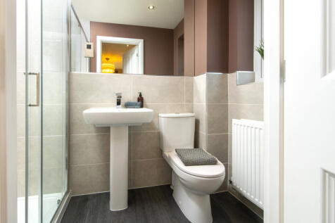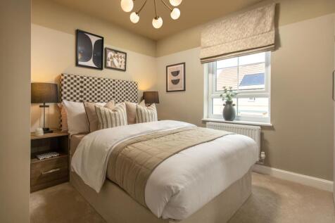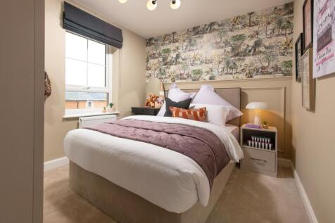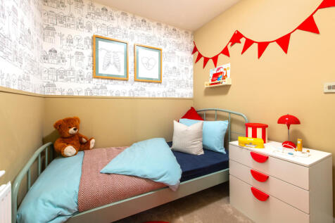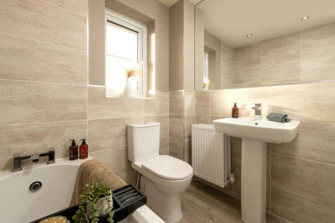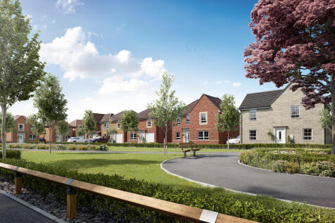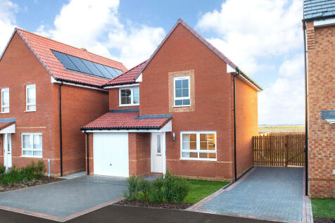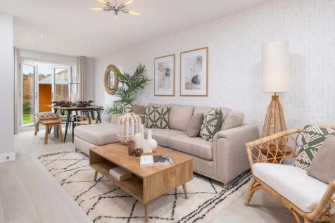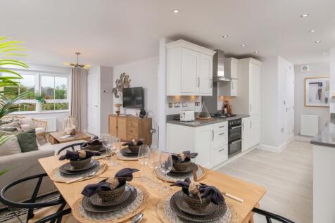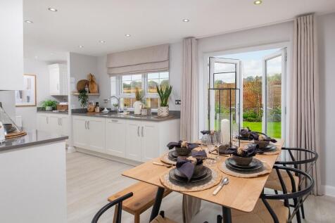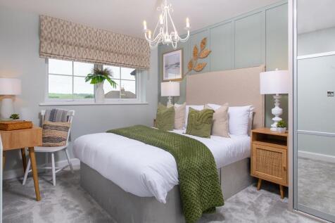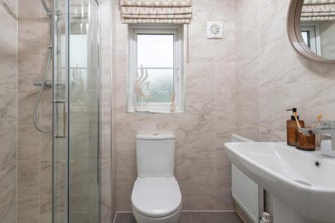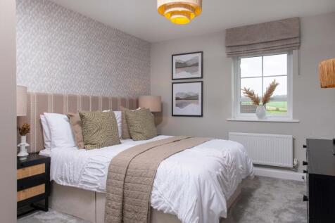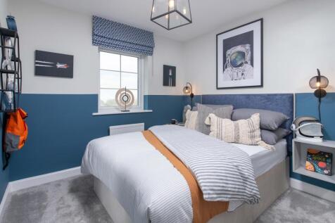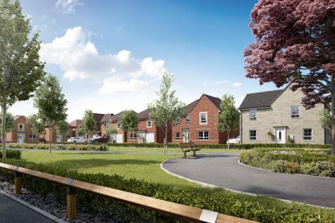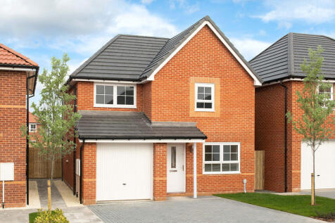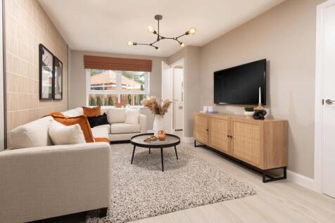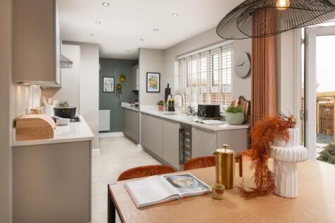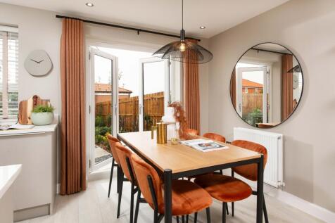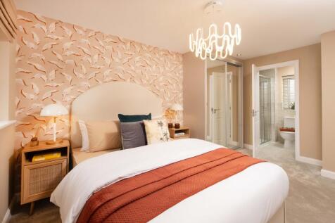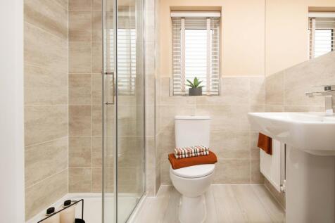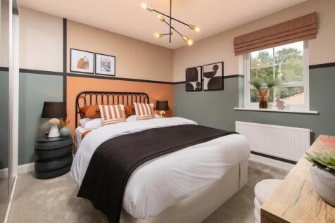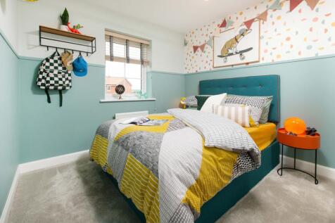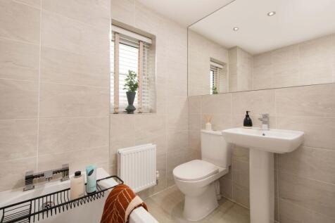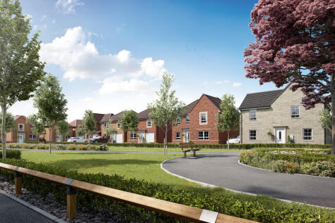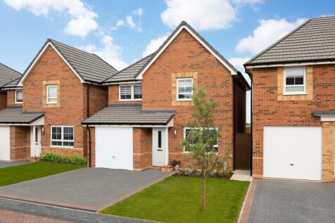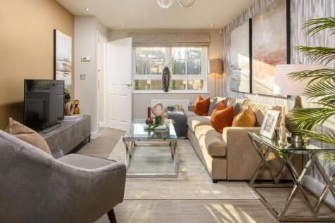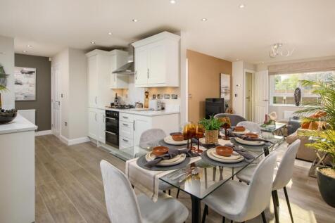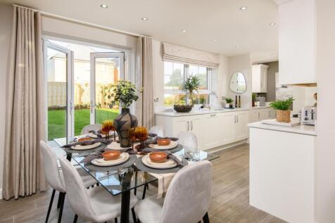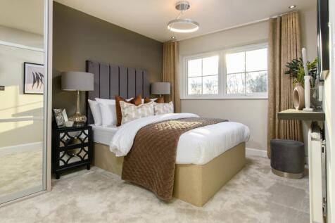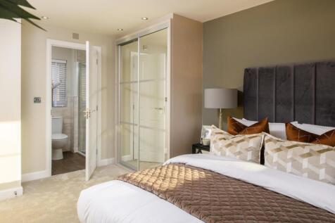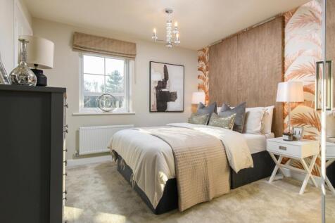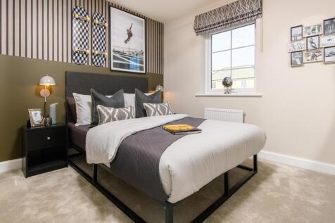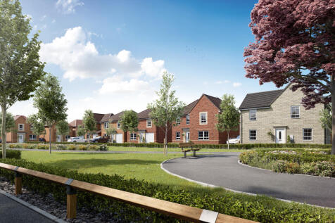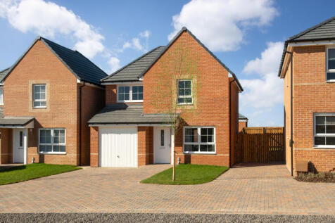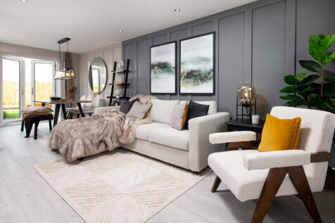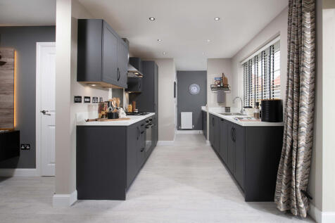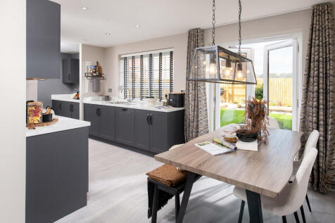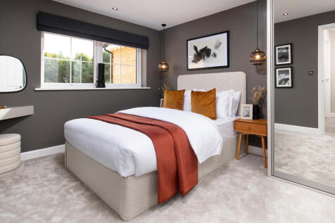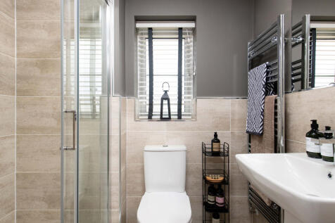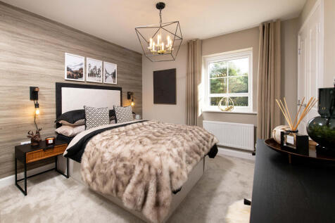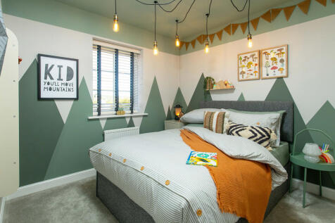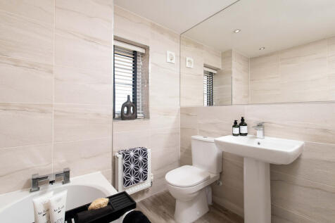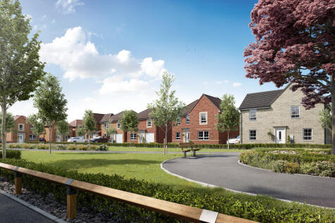New Homes and Developments For Sale in Hartley, Whitley Bay, Northumberland
DEAL WORTH £38,000 when you MOVE IN NOW | Overlooking OPEN SPACE, your new Radleigh home has been thoughtfully laid out. The OPEN-PLAN kitchen/breakfast and SPACIOUS LOUNGE are flooded with light from the FRENCH DOORS. A separate STUDY is ideal for those quieter moments. Up a flight of stairs wak...
5% DEPOSIT BOOST PLUS UPGRADES | Your new STONE-BUILT home offers a LARGE WEST FACING GARDEN. Inside features spacious rooms that are ideal for entertaining. The OPEN-PLAN kitchen diner opens out to the garden through FRENCH DOORS. From entertaining guests in the large living areas to working fro...
DEAL WORTH £27,000 | Your new STONE-BUILT home offers spacious rooms that are ideal for entertaining. The open-plan kitchen diner opens out to the LARGE WEST FACING GARDEN through French doors. From entertaining guests in the large living areas to working from home in the STUDY, you'll love the m...
Your new home with WEST FACING GARDEN has been thoughtfully laid out. The OPEN-PLAN kitchen/breakfast and spacious lounge are flooded with light from the FRENCH DOORS. A separate study is ideal for those quieter moments. Up a flight of stairs wake in one of FOUR DOUBLE BEDROOMS, the main complete...
FOUR DOUBLE BEDROOMS | Your new home offers bright and spacious downstairs rooms that are great for socialising. From entertaining guests in LARGE LIVING AREAS to enjoying a book in the study, you'll love our multi-purpose rooms. With four double bedrooms, including an EN SUITE shower room in the...
5% DEPOSIT BOOST plus FLOORING | Located in a CUL-DE-SAC overlooking OPEN SPACE, your new home offers bright and spacious downstairs rooms that are great for socialising. From entertaining guests in large living areas to enjoying a book in the STUDY, you'll love our multi-purpose rooms. With FOUR...
Located on a CORNER POSITION, The Alderney comprises of a spacious lounge with FRENCH DOORS to the WEST FACING GARDEN, separate dining room, family room with French doors to the rear garden and FITTED KITCHEN with a breakfast area for informal dining. The first floor boasts four bedrooms, with an...
DEAL WORTH £38,000 when you MOVE IN NOW | Overlooking OPEN SPACE, your new Radleigh home has been thoughtfully laid out. The OPEN-PLAN kitchen/breakfast and SPACIOUS LOUNGE are flooded with light from the FRENCH DOORS. A separate STUDY is ideal for those quieter moments. Up a flight of stairs wak...
Positioned on a CORNER, your new Alderney home comprises of a SPACIOUS LOUNGE with French doors to the SOUTH FACING GARDEN, separate dining room, family room with French doors to the rear garden and FITTED KITCHEN with a breakfast area for informal dining. The first floor boasts four bedrooms, wi...
The bay windowed lounge complements a striking family kitchen where french windows enhance the dining area. There is a laundry room and a downstairs WC, two of the four bedrooms are en-suite, one has a dedicated dressing area and the family bathroom includes a separate shower...
Located in a CUL-DE-SAC, The Kingsley home features a large OPEN-PLAN kitchen and dining area with a UTILITY ROOM. French doors open onto the SOUTH FACING GARDEN. There is also well-proportioned lounge which is the perfect place to relax with the family. Upstairs you will find three double bedroo...
Located in a CUL-DE-SAC, The Kingsley is a beautifully presented home with SOUTH FACING GARDEN. It features a LARGE OPEN-PLAN kitchen and dining area with a utility room. There is also well-proportioned lounge which is the perfect place to relax with the family. Upstairs you will find three doubl...
WEST FACING GARDEN | Your new home offers a LARGE open-plan kitchen and dining area with a UTILITY ROOM. There is also well-proportioned lounge which is the perfect place to relax with the family. Upstairs you will find three double bedrooms, with EN SUITE to the main bedroom, one single bedroom ...
The Kingsley home features a large OPEN-PLAN kitchen and dining area with a UTILITY ROOM. There is also well-proportioned lounge which is the perfect place to relax with the family. Upstairs you will find three double bedrooms, with EN SUITE to the main bedroom, one single bedroom and a family ba...
Extending the full width of the home, the exciting kitchen, dining and family room presents a perfect setting for everyday life. The lounge incorporates a bay window, the bathroom includes a separate shower and one of the four bedrooms is en-suite with a dressing area...
**£10,000 DEPOSIT PAID** The light, well-proportioned lounge opens on to a bright kitchen with feature french doors in the dining area. One of the three bedrooms is en-suite with a walk-through dressing area, another includes a useful cupboard, and the family bathroom...
Located in a CUL-DE-SAC, inside offers an OPEN-PLAN kitchen, dining area and lounge. FRENCH DOORS leads to your rear SOUTH-EAST facing garden. A utility room is also located on the ground floor. On the first floor is the main bedroom with EN SUITE shower room, as well as two further double bedroo...
CUL DE SAC LOCATION | Inside the lounge flows seamlessly into the kitchen diner. Open the FRENCH DOORS and allow the space to continue further into the SOUTH-EAST facing garden. A separate UTILITY ROOM helps to keep things clutter-free, whilst the cloakroom adds convenience. Upstairs, you'll find...
Discover OPEN-PLAN LIVING from a CUL-DE-SAC LOCATION. The ground floor offers an open-plan kitchen, dining area and lounge. FRENCH DOORS leads to your SOUTH-EAST facing garden. A UTILITY ROOM is also located on the ground floor. On the first floor is the main bedroom with EN SUITE shower room, as...
Featuring THREE DOUBLE BEDROOMS, Inside The Denby, the ground floor flows seamlessly from the lounge into the kitchen diner. Open the FRENCH DOORS and allow the space to continue further into the garden. A separate UTILITY ROOM helps to keep things clutter-free, whilst the cloakroom adds convenie...
Both the lounge and the dining kitchen are dual aspect, with french doors enhancing the family space. Practical touches include a laundry room, downstairs WC and generous storage space. The bright landing leads to the bathroom and three bedrooms, including an en-suite, dual aspect principal bedro...
The integration of the staircase into the lounge maximises the sense of space, and brings a contemporary feel to this practical, inviting home. The dining kitchen features french doors offering garden access, and the third bedroom could become a convenient study for working from home...










