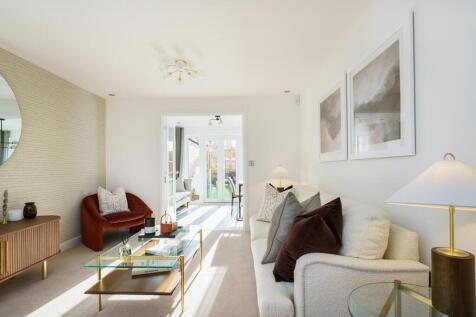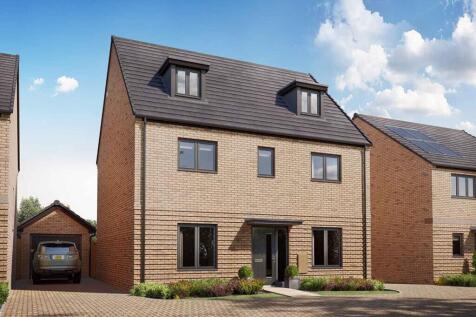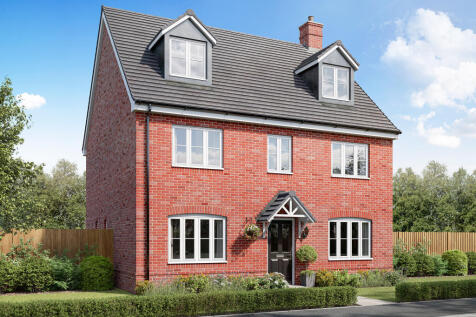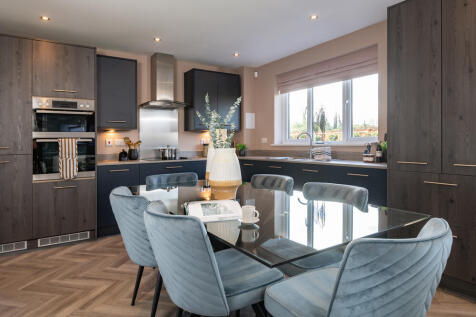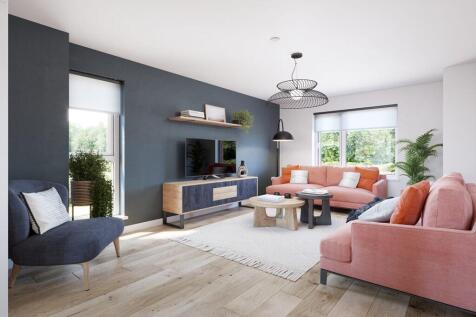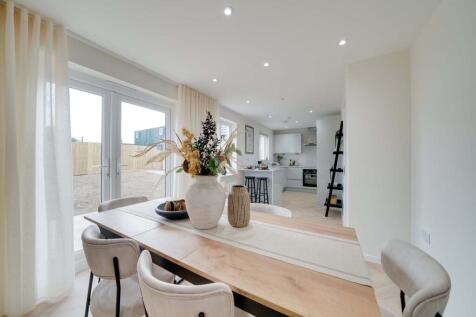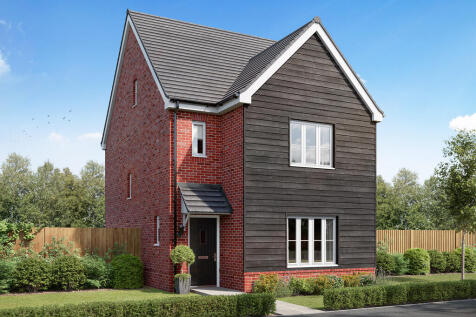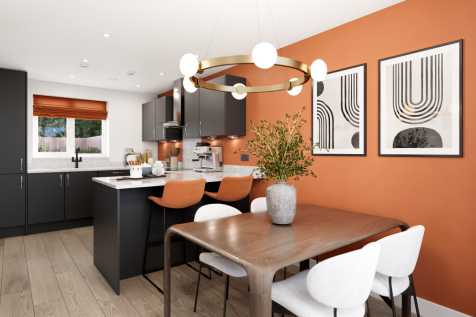New Homes and Developments For Sale in Haverhill, Suffolk
READY TO MOVE INTO. PART EXCHANGE FOR A HASSLE-FREE MOVE! Eco-electric home, HEATED BY AIR SOURCE HEAT PUMP! A four bedroom DETACHED home with a DOUBLE INTEGRAL GARAGE. Large OPEN PLAN KITCHEN/DINING/FAMILY area, separate lounge & STUDY to the ground floor. Upstairs comprises of an EXECUTIVE PRIM...
STAMP DUTY PAID UP TO THE VALUE OF £25,250! An EXEXUTIVE home complete with a DOUBLE INTEGRAL GARAGE. The first floor comprises of a stunning OPEN PLAN KITCHEN/DINING/FAMILY AREA spanning the width of the property, SEPARATE LOUNGE, cloakroom & UTILITY ROOM. The first floor offers an IMPRESSIVE pr...
READY TO MOVE INTO. PART EXCHANGE FOR A HASSLE-FREE MOVE! Eco-electric home, HEATED BY AIR SOURCE HEAT PUMP! A four bedroom DETACHED home with a DOUBLE INTEGRAL GARAGE. Large OPEN PLAN KITCHEN/DINING/FAMILY area, separate lounge & STUDY to the ground floor. Upstairs comprises of an EXECUTIVE PRIM...
STAMP DUTY PAID TO THE VALUE OF £20,000! An executive home HEATED BY AIR SOURCE HEAT PUMP. Including an OPEN PLAN KITCHEN/DINING/FAMILY area, spacious lounge and DOUBLE INTEGRAL GARAGE. The first floor is complete with 4 DOUBLE BEDROOMS and a SINGLE BEDROOM/STUDY. The ground floor of The Hampstea...
The Brightstone is a detached home that's perfect as your family grows, it’s perfect for friends to come and stay and it’s perfectly balanced with five bedrooms and four bathrooms. The living space is balanced too, with an open-plan kitchen/dining/family room and a separate living room and study.
The Brightstone is a detached home that's perfect as your family grows, it’s perfect for friends to come and stay and it’s perfectly balanced with five bedrooms and four bathrooms. The living space is balanced too, with an open-plan kitchen/dining/family room and a separate living room and study.
DEPOSIT CONTRIBUTION AVAILABLE! Heated by AIR SOURCE HEAT PUMP, this home benefits from an OPEN PLAN KITCHEN/LIVING AREA and a SEPARATE LOUNGE. Also boasts a SEPARATE UTILITY and an EN-SUITE to the primary bedroom. The Harrogate is thoughtfully designed from the moment you step through the door,...
STAMP DUTY CONTRIBUTION AVAILABLE! A four bedroom detached family home with STUNNING VIEWS OVERLOOKING OPEN SPACE & CYCLE PATHS. Including a STUDY and OPEN PLAN KITCHEN/DINING room. Spacious lounge and EN-SUITE to master bedroom. Complete with a DOUBLE INTEGRAL GARAGE & ample parking. The four be...
DEPOSIT CONTRIBUTION AVAILABLE! A SPACIOUS OPEN PLAN KITCHEN/DINING/FAMILY AREA and a LARGE SEPARATE LOUNGE. An EN-SUITE to EVERY BEDROOM and a walk-in wardrobe to the primary. Complete with a SINGLE GARAGE & DRIVEWAY. The Leamington Lifestyle provides exceptional efficiency, contemporary design,...
INCLUDING STAMP DUTY PAID TO THE VALUE OF £14,250! A spacious home including LARGE SEPARATE LOUNGE and OPEN PLAN KITCHEN/DINING/FAMILY AREA and CLOAK ROOM. First floor boasts 4 DOUBLE BEDROOMS with an EN-SUITE to the primary. The property also includes a SINGLE GARAGE. Enter the ground floor to f...
The Kielder is a four-bedroom detached family home that’s perfect for modern living with an open-plan kitchen/family room, a living room, a dining room, a downstairs WC and a utility room with outside access. Upstairs, bedroom one has its own en suite and there’s a bathroom and storage cupboards.
PART EXCHANGE FOR A HASSLE-FREE MOVE! Heated by AIR SOURCE HEAT PUMP. Including a SPACIOUS OPEN PLAN KITCHEN/DINING/FAMILY area including a SEPARATE LOUNGE, plus EN-SUITE to the main bedroom along with two further doubles and a single bedroom. Complete with a SINGLE GARAGE WITH DRIVEWAY.
The Kielder is a four-bedroom detached family home that’s perfect for modern living with an open-plan kitchen/family room, a living room, a dining room, a downstairs WC and a utility room with outside access. Upstairs, bedroom one has its own en suite and there’s a bathroom and storage cupboards.
INCLUDING STAMP DUTY PAID AVAILABLE TO THE VALUE OF £13,250! HEATED BY AIR SOURCE HEAT PUMP this home Includes an EN-SUITE TO EACH BEDROOM along with a WALK-IN DRESSING ROOM to the master. Ground floor boasts an OPEN PLAN KITCHEN/DINING ROOM along with SEPARATE UTILITY and CLOAK ROOM as well as a...
DEPOSIT CONTRIBUTION AVAILABLE! A spacious home with OPEN PLAN KITCHEN/DINING/FAMILY area, spacious lounge and CLOAK ROOM. The first floor comprises of 3 DOUBLE BEDROOMS EACH WITH THEIR OWN EN-SUITE. The property comes complete with a SINGLE GARAGE. The ground floor of the Stratford Lifestyle has...
The Whiteleaf is a four-bedroom family home. The kitchen/breakfast room enjoys an open aspect through French doors. There is a living room, a dining room, a WC and utility. Upstairs there are four bedrooms, with bedroom one benefiting from an en suite, a bathroom and three storage cupboards.
Sometimes you don’t just need more space, but more private space to call your own. The Greenwood achieves that for you with two ensuite bedrooms - one of them has the second floor to itself – to choose from. This home is great for a growing family, with plenty of space.
Sometimes you don’t just need more space, but more private space to call your own. The Greenwood achieves that for you with two ensuite bedrooms - one of them has the second floor to itself – to choose from. This home is great for a growing family, with plenty of space.
Designed with families in mind, the Sherwood is a stunning three-bedroom detached home. The open plan kitchen/dining room with French doors leading onto the garden - perfect for gatherings with friends and family. There’s also a generous front-aspect living room and an en suite to bedroom one.
This detached double-fronted new home gives you two dual-aspect living spaces - an open-plan kitchen/dining room and a separate living room which opens out onto the garden. With three bedrooms and two bathrooms, the Charnwood suits all aspects of family life and it’s a great place to call home.





