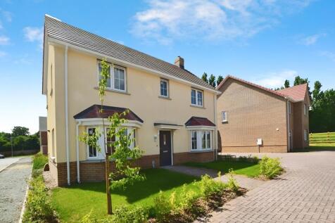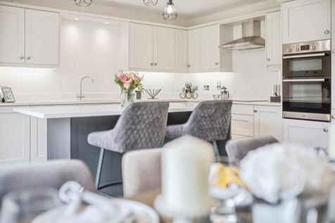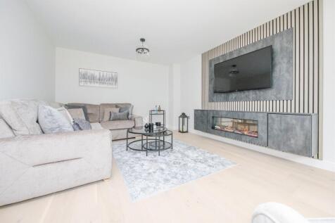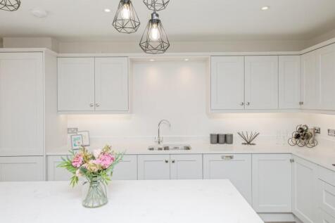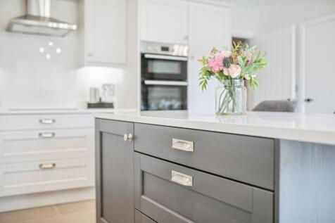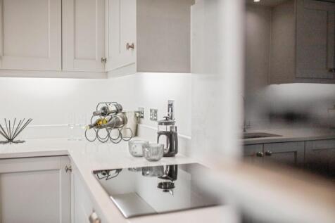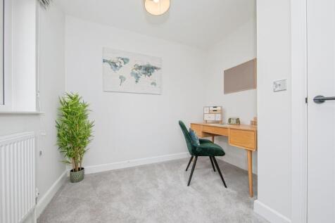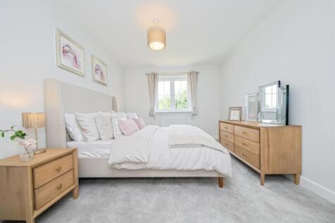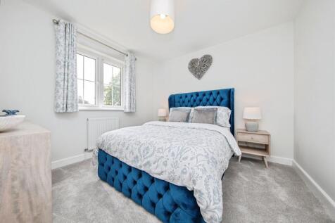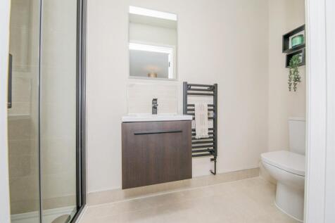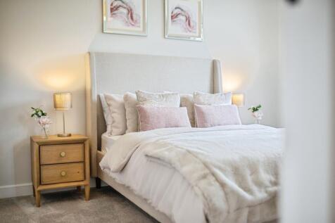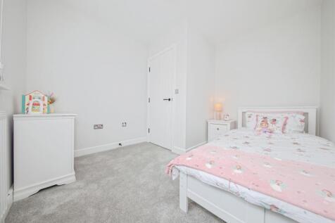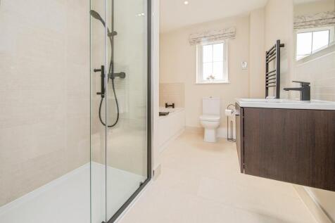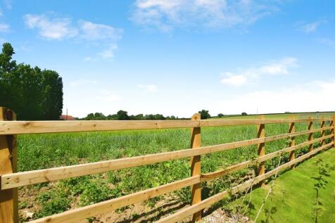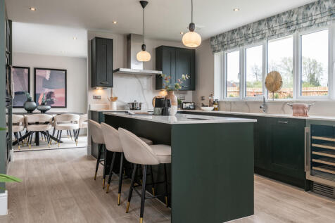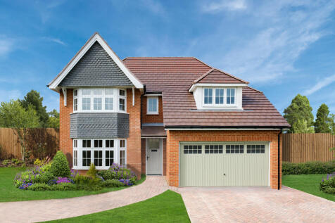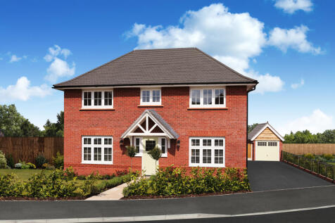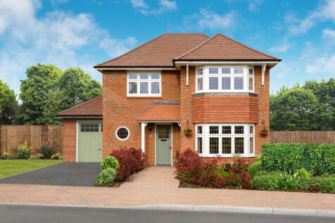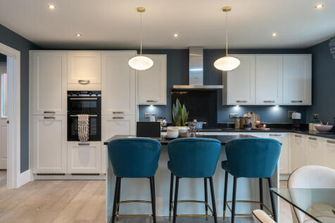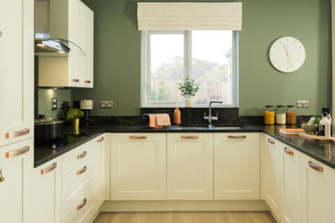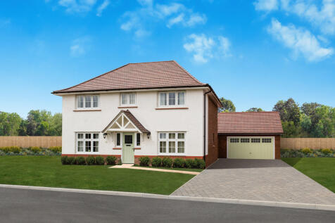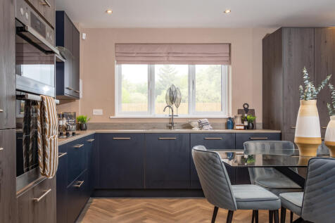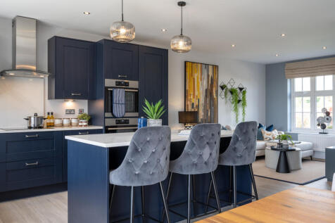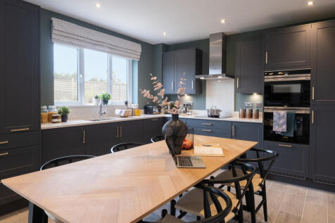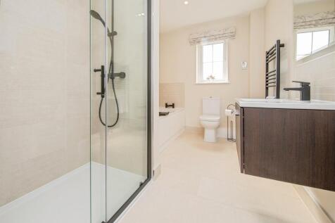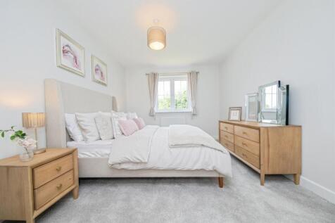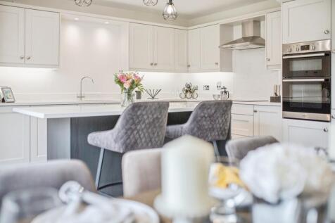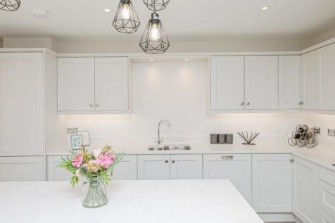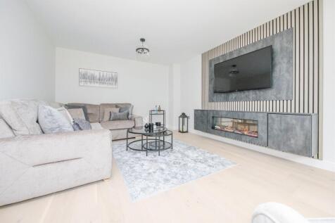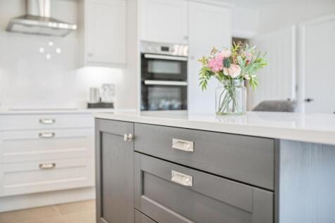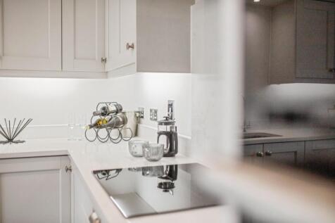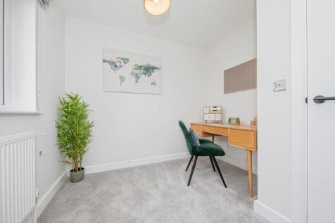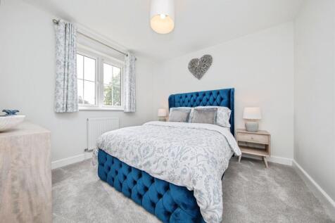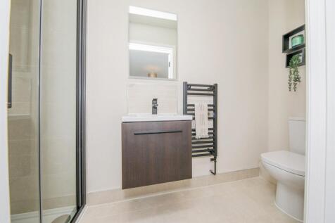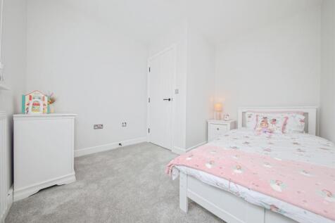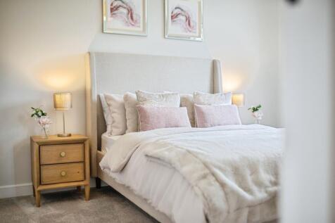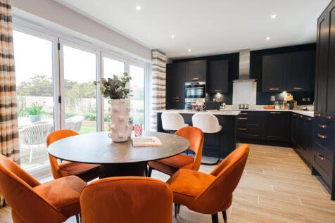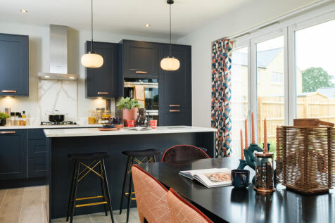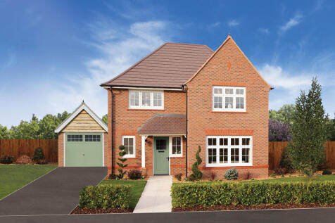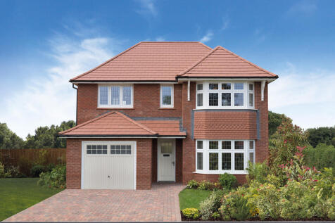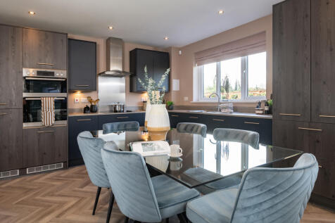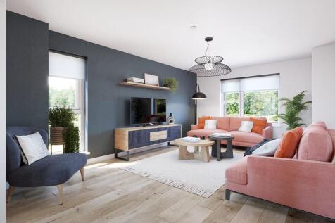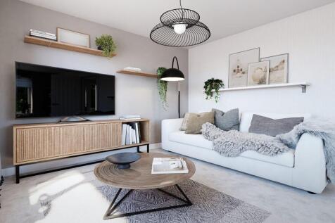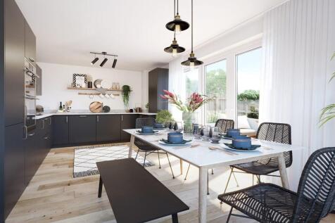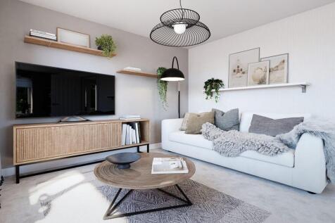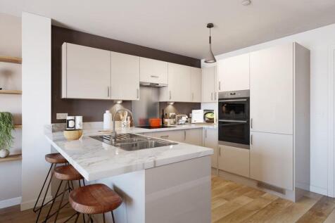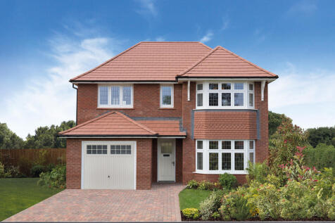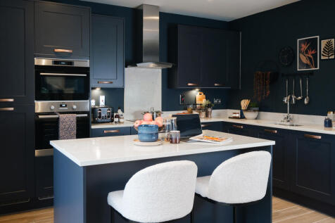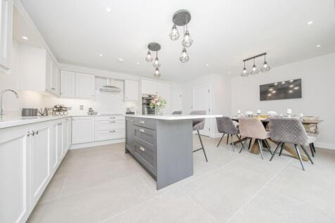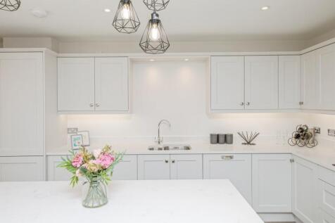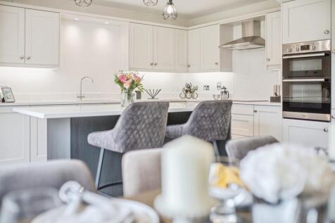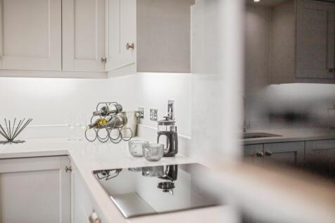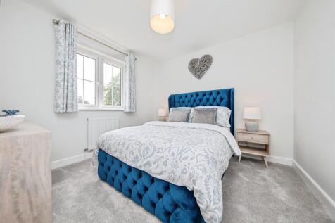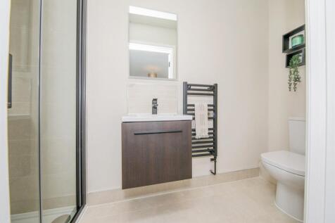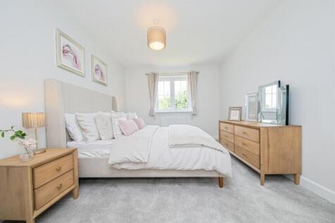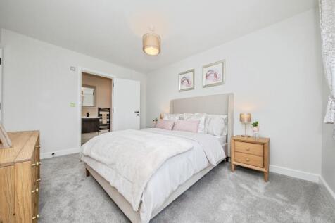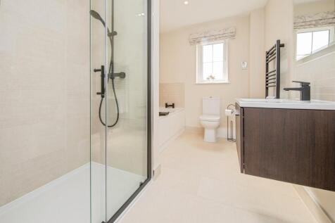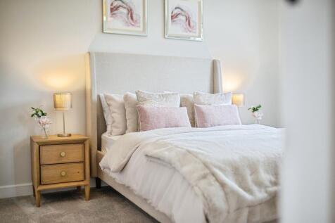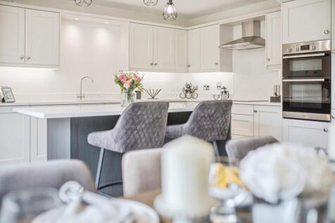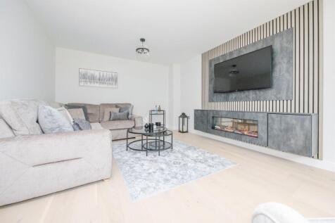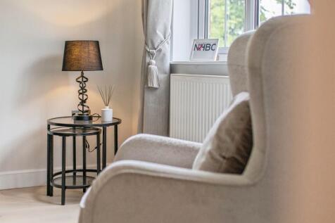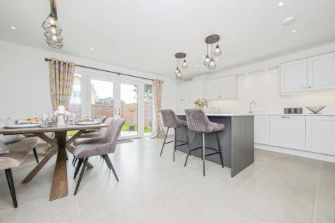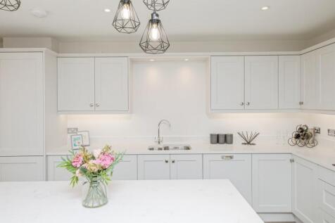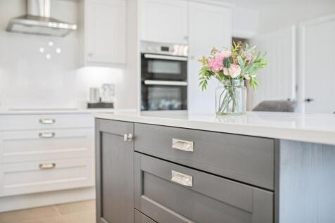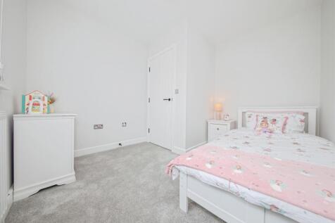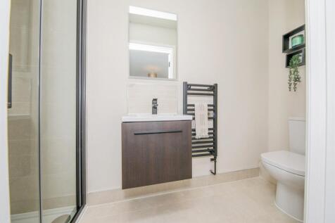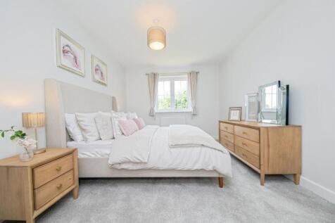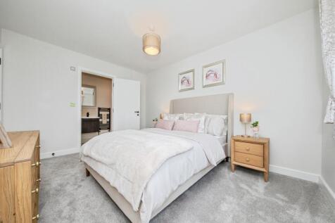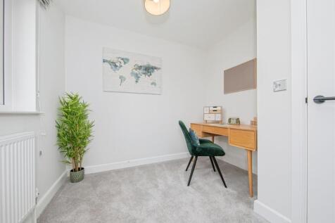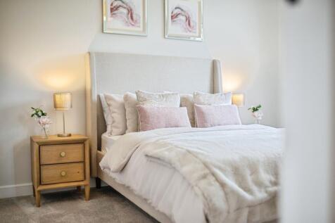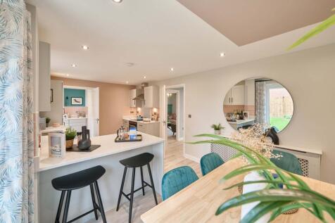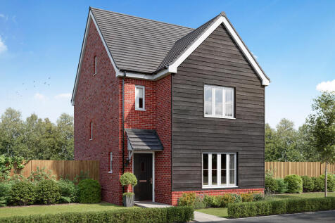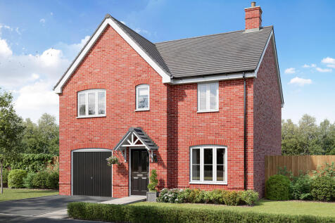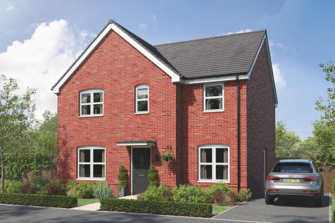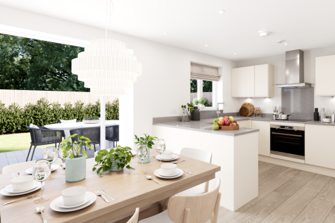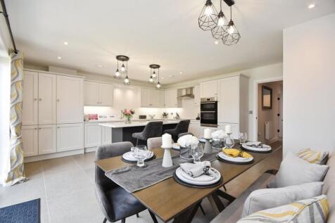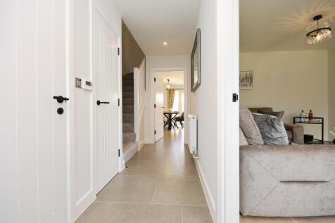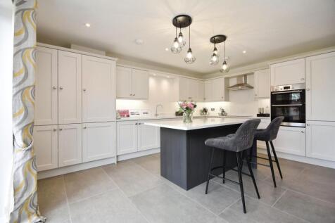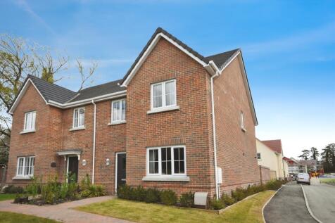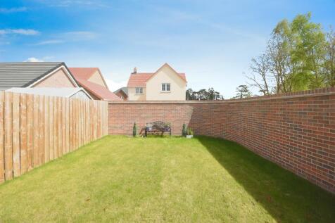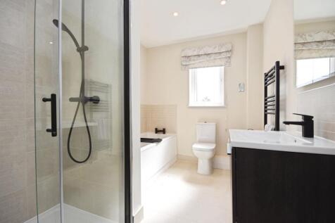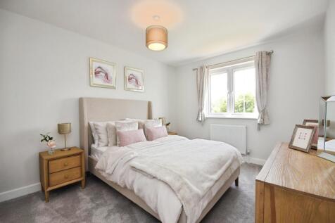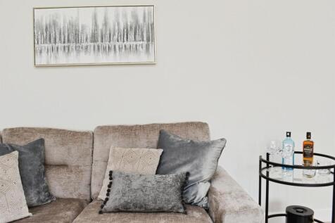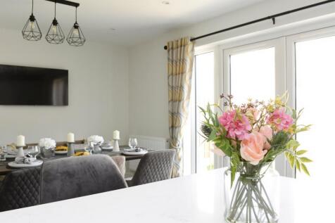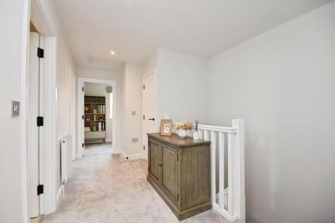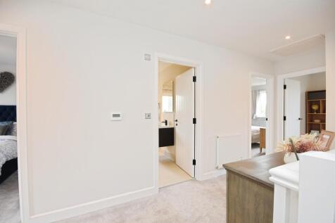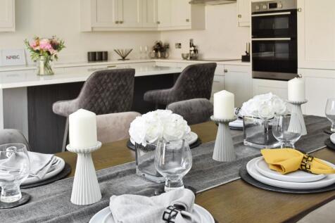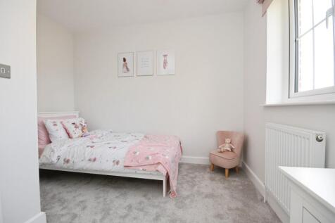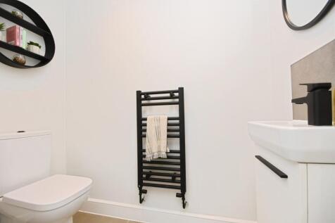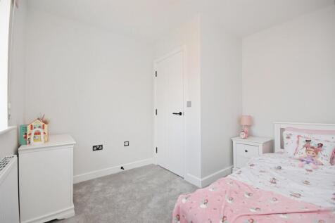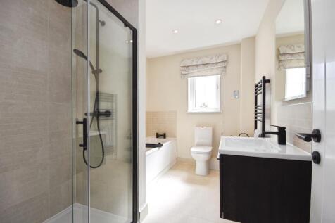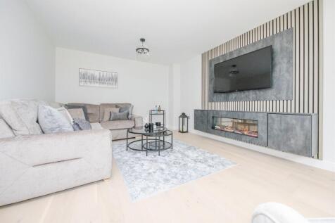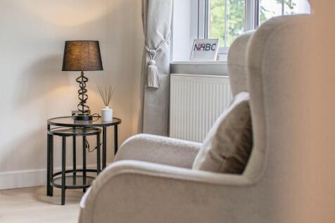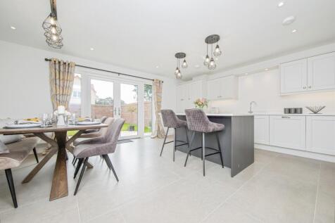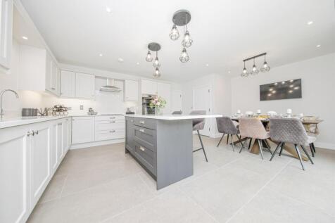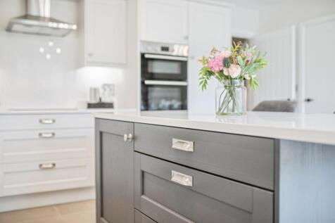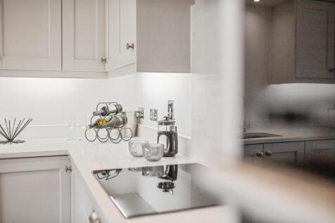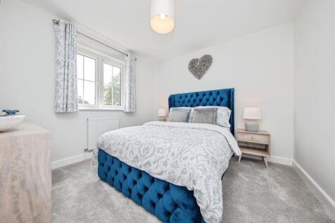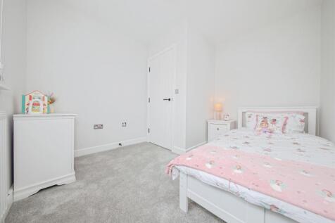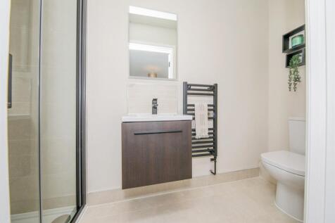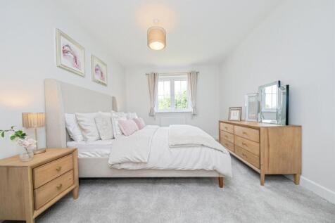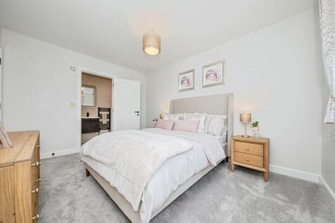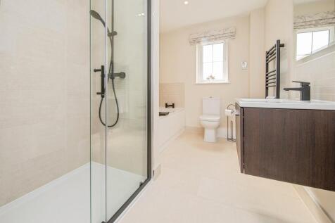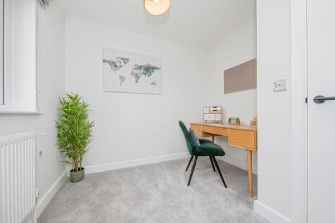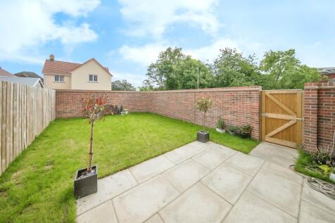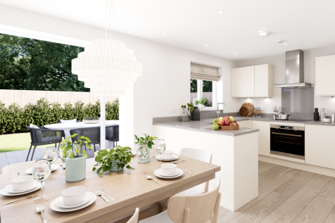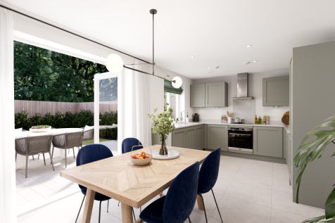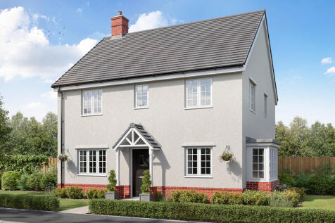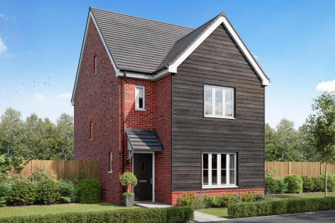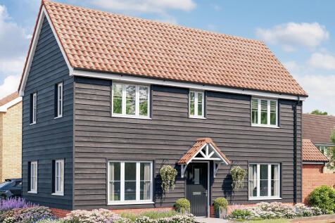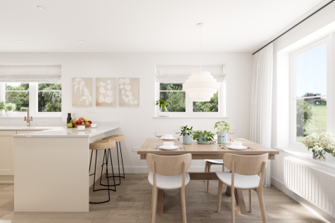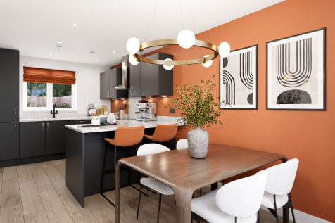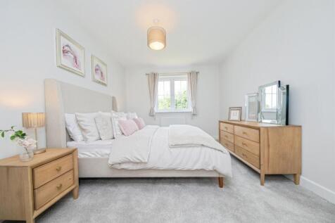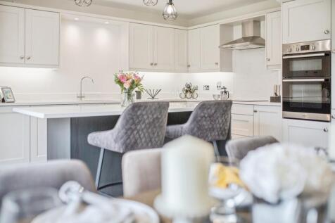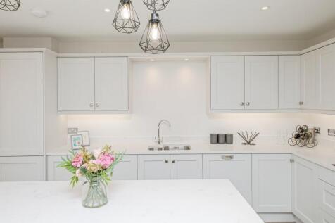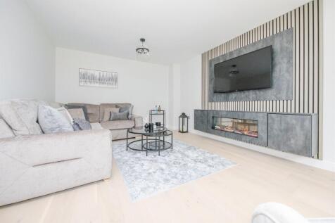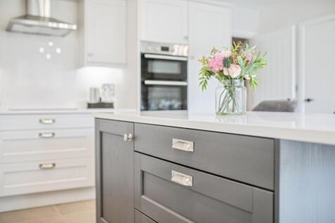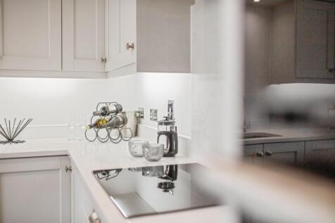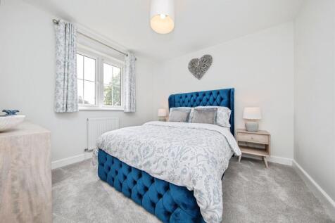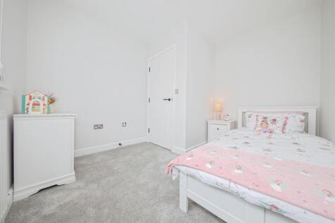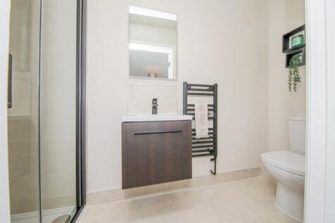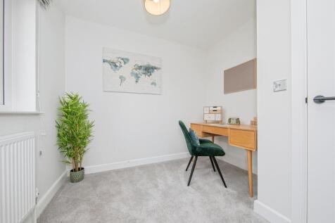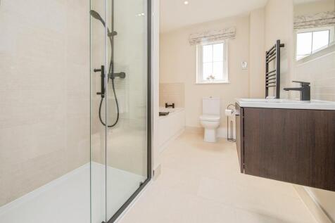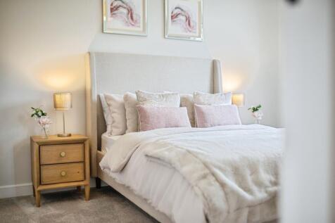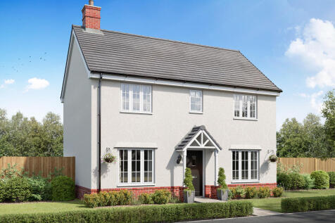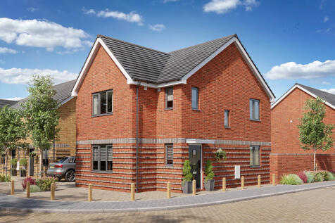4 Bedroom Houses For Sale in Haverhill, Suffolk
THE MULBERRY - Boasting a welcoming hallway, downstairs WC, a separate lounge & snug/study alongside an open plan kitchen/diner & landscaped rear garden. The first floor has 4 bedrooms, master with en-suite & a main bathroom. A very large 4 bed home approx. 1564 sqft, perfect for upsizers!
5% DEPOSIT CONTRIBUTION! An EXEXUTIVE four bedroom home complete with a DOUBLE INTEGRAL GARAGE. The first floor comprises of a stunning OPEN PLAN KITCHEN/DINING/FAMILY AREA spanning the width of the property, SEPARATE LOUNGE, cloakroom & UTILITY ROOM. The first floor offers an IMPRESSIVE primary ...
PLOT 364 IS AVAILABLE WITH 5% DEPOSIT CONTRIBUTION & FLOORING! A four bedroom DETACHED home with a DOUBLE INTEGRAL GARAGE. Large OPEN PLAN KITCHEN/DINING/FAMILY area, separate lounge & STUDY to the ground floor. Upstairs comprises of an EXECUTIVE PRIMARY BEDROOM with DRESSING AREA & en-suite, thr...
THE MULBERRY - Boasting a welcoming hallway, downstairs WC, a separate lounge & snug/study alongside an open plan kitchen/diner & landscaped rear garden. The first floor has 4 bedrooms, master with en-suite & a main bathroom. A very large 4 bed home approx. 1564 sqft, perfect for upsizers!
THE LANGLEY - The welcoming hallway leads to a separate spacious lounge, downstairs WC, a utility room & an open plan kitchen/diner with French doors opening out to the beautifully landscaped rear garden. First floor boasts four bedrooms, master with en-suite & a family bathroom. DON'T MISS OUT!
PLOT 350 IS AVAILABLE WITH 5% DEPOSIT CONTRIBUTION! A four bedroom DETACHED home with a SPACIOUS INTERIOR including LARGE SEPARATE LOUNGE and OPEN PLAN KITCHEN/DINING/FAMILY AREA and CLOAK ROOM. First floor boasts 4 DOUBLE BEDROOMS with an EN-SUITE to the primary. The property also includes a SIN...
5% DEPOSIT CONTRIBUTION! An eco electric detached four-bedroom home heated by AIR SOURCE HEAT PUMP. Traditional architecture with a SPACIOUS OPEN PLAN KITCHEN/DINING/FAMILY area including a SEPARATE LOUNGE, plus EN-SUITE to the main bedroom along with two further doubles and a single bedroom. Co...
PLOT 357 IS AVAILABLE WITH 5% DEPOSIT CONTRIBUTION & FLOORING! Four bedroom detached family home with INTEGRAL GARAGE and EN-SUITE MAIN BEDROOM. Extensive OPEN PLAN KITCHEN/DINING ROOM along with a SEPARATE UTILITY and CLOAKROOM and a LARGE SEPARATE LOUNGE.
THE CLAYGATE - A spacious hallway leads to a separate lounge to retire to in the evening, a separate study room, downstairs WC before entering an open plan kitchen/diner with French doors into a lush landscaped rear garden. First floor boasts four bedrooms, master with en-suite & a family bathroom.
THE CLAYGATE - A spacious hallway leads to a separate lounge to retire to in the evening, a separate study room, downstairs WC before entering an open plan kitchen/diner with French doors into a lush landscaped rear garden. First floor boasts four bedrooms, master with en-suite & a family bathroom.
The Whiteleaf is a four-bedroom family home. The kitchen/breakfast room enjoys an open aspect through French doors. There is a living room, a dining room, a WC and utility. Upstairs there are four bedrooms, with bedroom one benefiting from an en suite, a bathroom and three storage cupboards.
THE DAMSON - This stunning home boasts a separate kitchen/diner & downstairs WC before entering a spacious lounge with french doors leading to the landscaped rear garden. The first floor boasts 4 bedrooms, master with en-suite, a family bathroom. PLOTS RESERVING FAST - CALL US TO DISCUSS DETAILS
Sometimes you don’t just need more space, but more private space to call your own. The Greenwood achieves that for you with two ensuite bedrooms - one of them has the second floor to itself – to choose from. This home is great for a growing family, with plenty of space.
The Marston is a detached family house with four bedrooms and a study and that’s all just on the first floor. The combination of an open-plan kitchen/dining room, a separate living room and an integral garage, make this new home the ideal choice for all the comings and goings of busy family life.
THE QUINCE - Set over 3 floors, this stunning home boasts a separate kitchen/diner & downstairs WC before entering a spacious lounge with french doors leading to the landscaped rear garden. The first floor boasts 3 bedrooms, master with en-suite, a family bathroom & another bedroom on second floor
Sometimes you don’t just need more space, but more private space to call your own. The Greenwood achieves that for you with two ensuite bedrooms - one of them has the second floor to itself – to choose from. This home is great for a growing family, with plenty of space.
