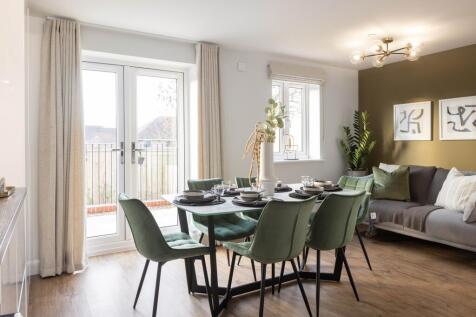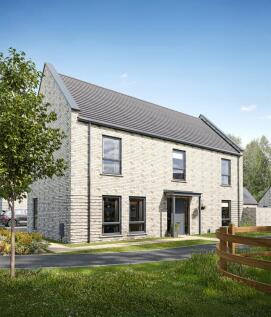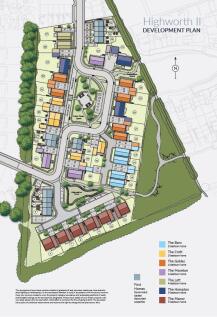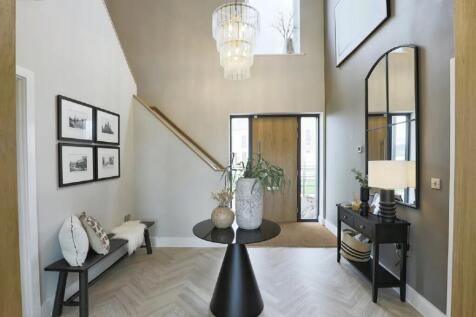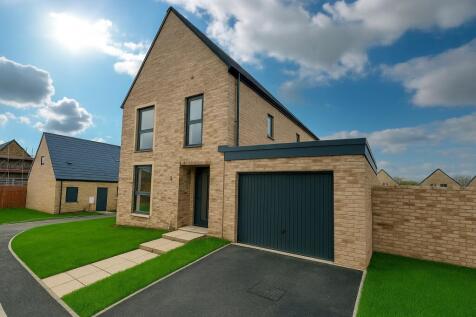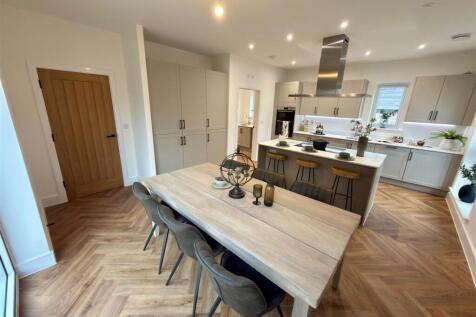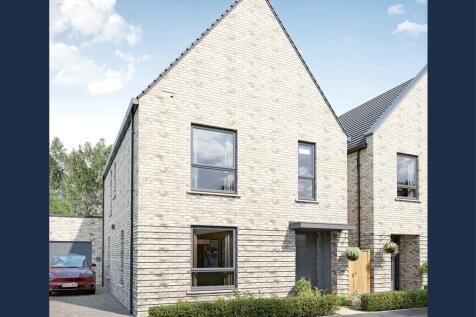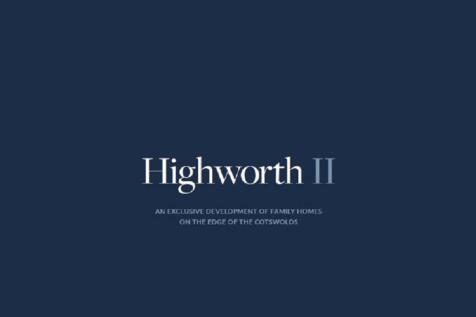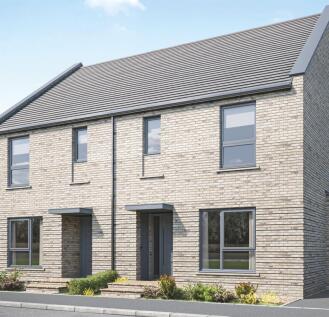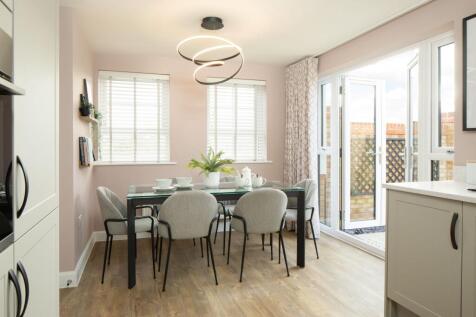New Homes and Developments For Sale in Highworth, Swindon, Wiltshire
OVERLOOKING OPEN SPACE | IDEAL FIRST HOME This 3 bedroom semi-detached home has a comfortable lounge leading to an open-plan kitchen with dining area and French doors to the garden. There is also a handy storage cupboard. Upstairs you'll find an en suite main bedroom, two single bedrooms and the ...
A wonderful four-bedroom family home which benefits from bi-folding doors from the open-plan kitchen/dining area plus a separate utility, cloakroom and utility on the ground floor. Upstairs is the main bedroom with an ensuite and wardrobes, along with three further bedrooms and family bathroom.
Ask us about Part Exchange Guarantee today! PLOT 198 | THE SHERINGHAM | HONEYMANS HELM THREE STOREY home with a modern kitchen and an open plan lounge with French doors to the garden. Two double bedrooms, a single bedroom and a family bathroom on the first floor. EN SUITE main bedroom with DRE...
OVERLOOKING OPEN SPACE, cul de sac location This three storey, 3 bedroom home and discover an open-plan kitchen and dining area, complete with French doors that open onto the garden, perfect for entertaining. A bright and airy family room offers a welcoming space to unwind, while thoughtfully p...
KEY WORKER? SAVE £19,500 ON YOUR DEPOSIT Plot 42 | The Langstone | Honeymans Helm | David Wilson Homes. This home has an open plan kitchen with glazed bay and French doors to the garden together with a study. A cloakroom and some understairs storage completes the ground floor. Upstairs, over tw...
UPGRADED KITCHEN & OVERLOOKING OPEN SPACE The Martham is a spacious three bedroom home ideal for growing families. On the ground floor you will find an open-plan kitchen and dining area with French doors leading out to the rear garden. Alongside a spacious dual aspect lounge to relax in. Upstair...
Plot 63 | The Langstone | Honeymans Helm | David Wilson Homes. This home has an open plan kitchen with glazed bay and French doors to the [south facing] garden together with a study. A cloakroom and some understairs storage completes the ground floor. Upstairs, over two floors you'll find the lo...
Brand new home with PHOTOVOLTAIC SOLAR PANELS. Comes with an NHBC Warranty and insurance policy. Plot 40 | The Langstone | Honeymans Helm, Highworth | David Wilson Homes. This home has an open plan kitchen with glazed bay and French doors to the garden together with a study. A cloakroom and som...
CUL DE SAC LOCATION | OVERLOOKING OPEN SPACE | EXPLORE OUR SHOW HOME Key Worker? Save £19,000 on your deposit, This semi detached home has 3 double bedrooms. Downstairs there's an open-plan lounge with French doors to the garden, a modern kitchen and some handy understairs storage. Upstairs y...
FLEXIBLE THREE STOREY LIVING THREE STOREY home with a modern kitchen and an open plan lounge with French doors to the garden. Two double bedrooms and a family bathroom on the first floor. EN SUITE main bedroom with DRESSING AREA on the top floor. Comes with 2 parking spaces. Speak to us today...
OVERLOOKING OPEN SPACE This 3 bedroom mid-terraced home features a welcoming lounge that flows into an open plan kitchen and dining area, complete with French doors opening onto the garden. A useful storage cupboard adds extra convenience. The first floor offers a main bedroom with its own en su...
OVERLOOKING OPEN SPACE | IDEAL FIRST HOME This 3 bedroom semi-detached home has a comfortable lounge leading to an open-plan kitchen with dining area and French doors to the garden. There is also a handy storage cupboard. Upstairs you'll find an en suite main bedroom, two single bedrooms and the ...
CUL DE SAC LOCATION This home has an open plan kitchen with dining area and a spacious lounge with French doors to your south west facing garden. Upstairs you'll find an en suite main bedroom, a further double and a single. You'll also find the family bathroom. Comes with electric car charging a...
OVERLOOKING OPEN SPACE | IDEAL FIRST HOME This 3 bedroom semi-detached home has a comfortable lounge leading to an open-plan kitchen with dining area and French doors to the garden. There is also a handy storage cupboard. Upstairs you'll find an en suite main bedroom, two single bedrooms and the ...
KEY WORKER? SAVE £17,900 ON YOUR DEPOSIT | CUL DE SAC LOCATION This home has an open plan kitchen with dining area and a spacious lounge with French doors to your south west facing garden. Upstairs you'll find an en suite main bedroom, a further double and a single. You'll also find the family b...

