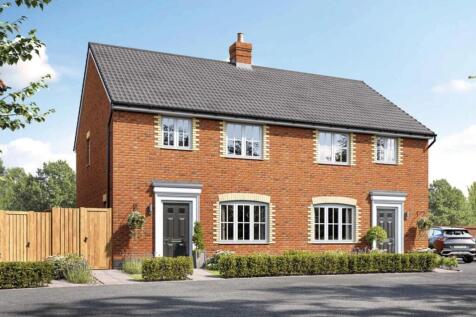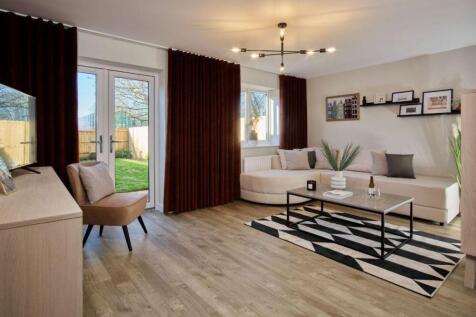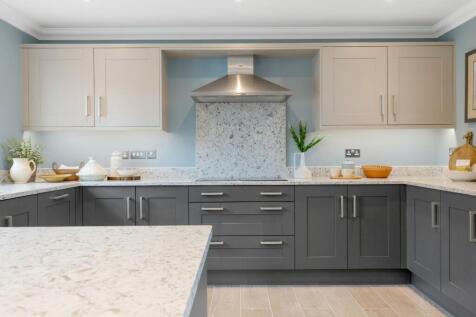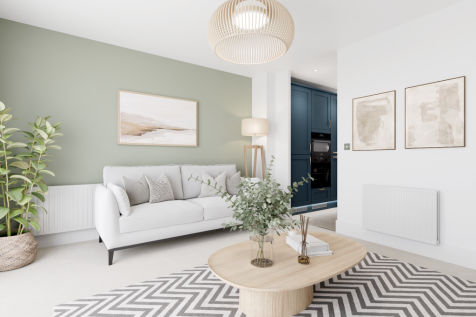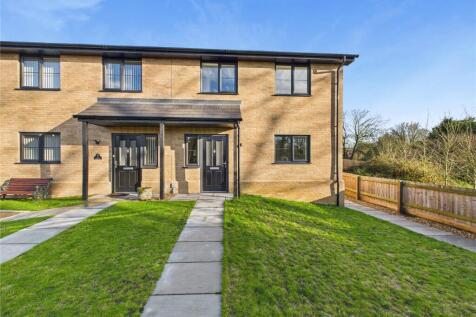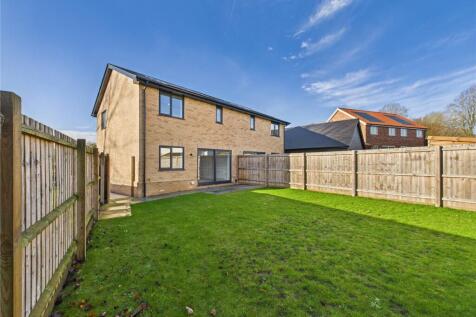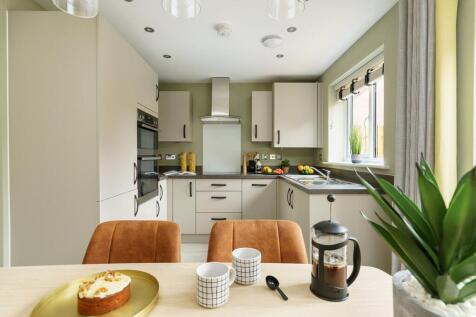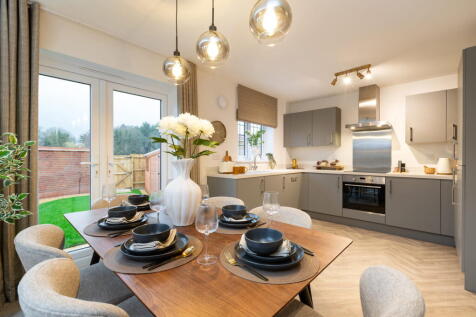New Homes and Developments For Sale in IP (Postcode Area)
***NO ONWARD CHAIN***Positioned within a modern and well-regarded development on Queens Road, this beautifully presented three-bedroom home offers spacious, contemporary accommodation extending to approximately 906 sq. ft., combining energy efficiency with practical family living. The p...
This modern four-bedroom home is ideally located within a popular area of Mildenhall town, offering spacious and versatile accommodation throughout. The property features a bright open-plan kitchen/diner, perfect for family living and entertaining. The accommodation includes three double...
The Piccadilly is a popular three-bedroom family home with an integral garage and an open-plan kitchen/dining room with French doors leading to the garden. There’s a separate living room and a handy WC. Upstairs, bedroom one is en-suite and the other two bedrooms share the family bathroom.
The Galloway is a home to grow into and a home to grow up in and it will suit you down to the ground. The utility room is a great extra that will help you to keep the kitchen and dining room clear, and the ensuite bedroom is a treat that will give you your own space at the end of the day.
The Evesham is a three-bedroom home which includes a versatile open-plan kitchen-dining area which is ideal for entertaining, in addition to a separate light and airy living room. The main bedroom benefits from an en suite. The house is perfectly suited to modern living, featuring a hi...
Receive £10k Deposit contribution & Flooring Included. Welcome to the Avebury the perfect home for a couple or small family. The Avebury is our beautiful 3-bedroom mid-terrace home, with a private driveway and underfloor heating throughout the ground floor.
The Galloway is a home to grow into and a home to grow up in and it will suit you down to the ground. The utility room is a great extra that will help you to keep the kitchen and dining room clear, and the ensuite bedroom is a treat that will give you your own space at the end of the day.
Plot 9 is an attractive new development by well-regarded local housebuilder, Mill House Homes. This thoughtfully designed collection features a mix of spacious 3-bedroom semi-detached and 4-bedroom detached homes, ideally situated in the popular Suffolk village of West Row. Set in a peaceful yet...
Featuring an OPEN PLAN KITCHEN/LIVING/DINING AREA, with the kitchen boasting a BREAKFAST BAR. French doors to the garden. Two DOUBLE BEDROOMS, both with FITTED WARDROBES. One single bedroom - could alternatively be used as a study. All bedrooms accompanied by a FAMILY BATHROOM.
The Tunstall offers the perfect balance of open plan living, with a kitchen/dining room and a light-filled living room with doors leading into the garden. Upstairs, you’ll find two generously-sized bedrooms, one with an en-suite, a contemporary family bathroom, and a storage cupboard.
Discover Abbots Vale, a collection of energy-efficient new homes in the sought-after market town of Bury St Edmunds – where you can enjoy excellent transport links, incredible amenities and the peaceful West Suffolk countryside. Set in historic Bury St Edmunds, Abbots Vale offers beautif...
