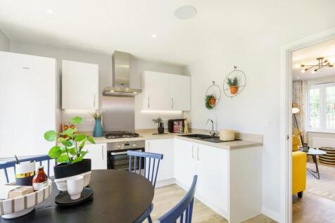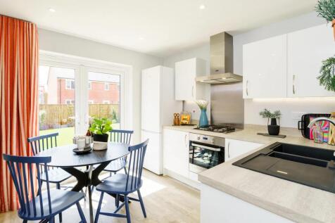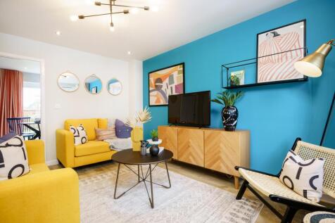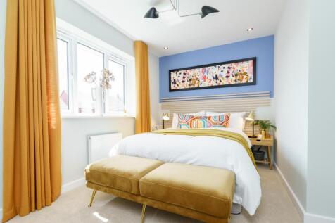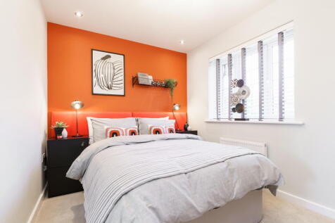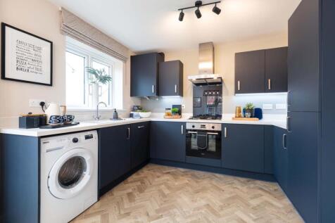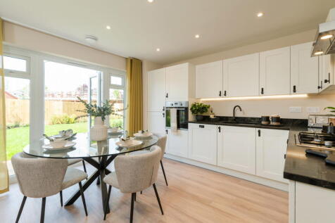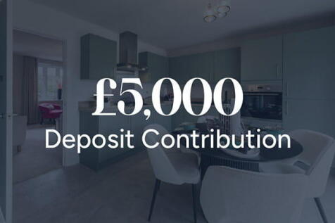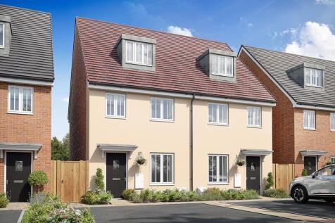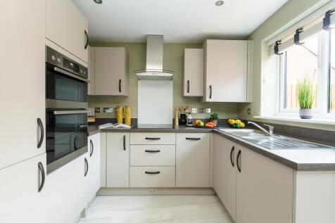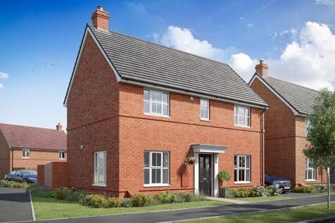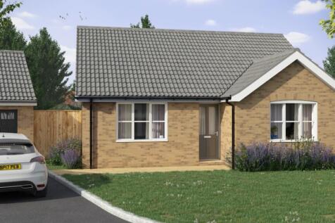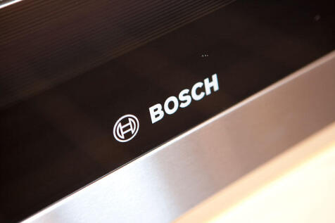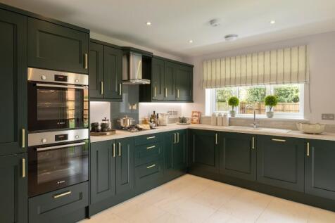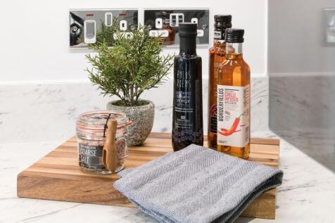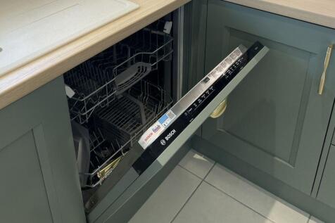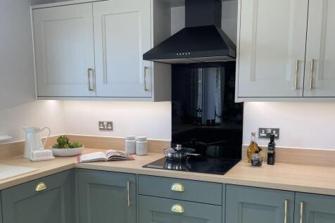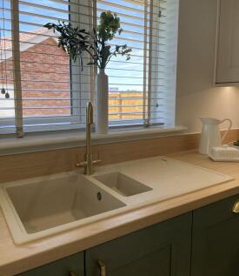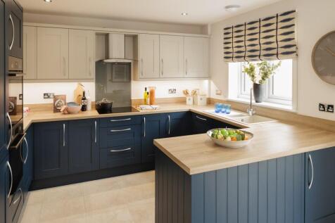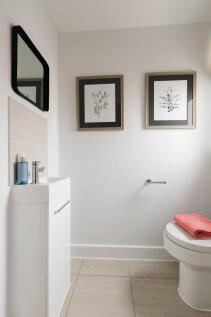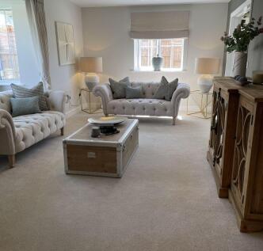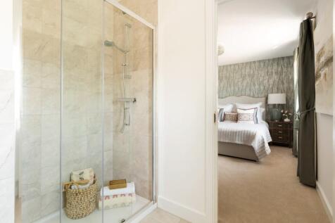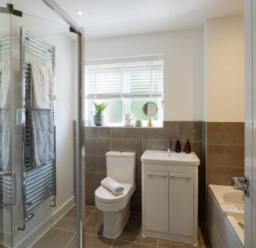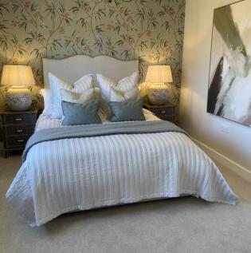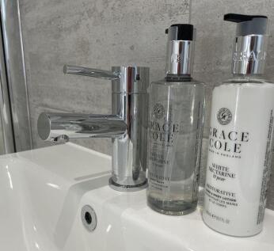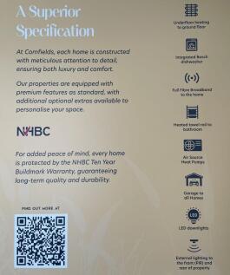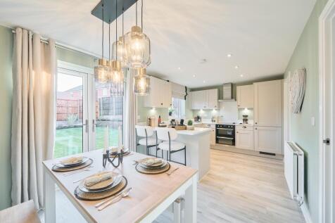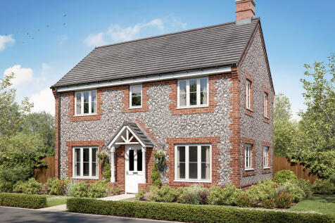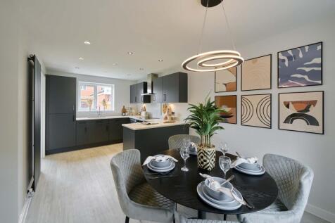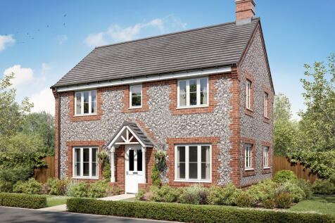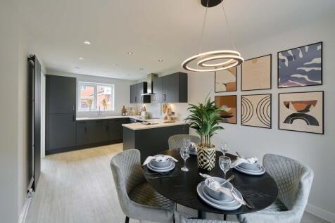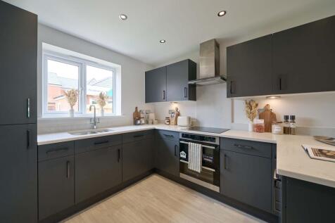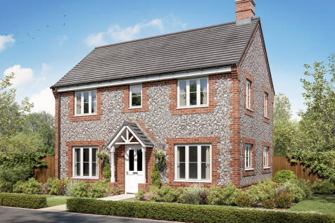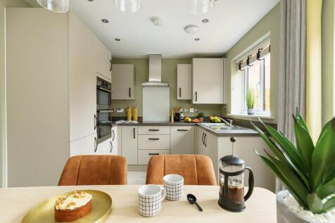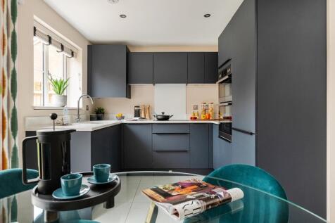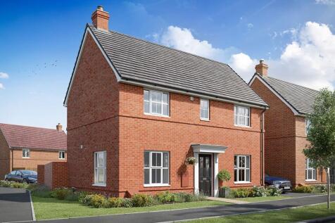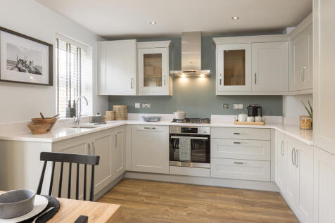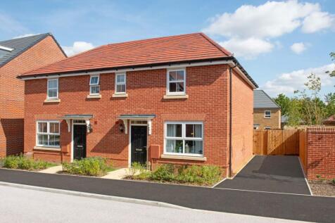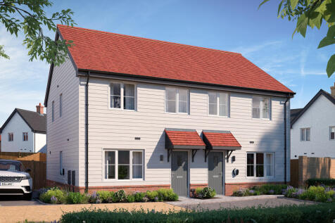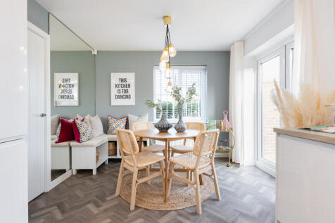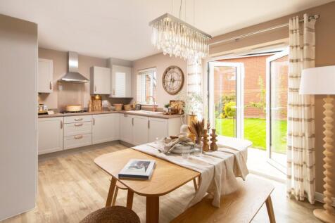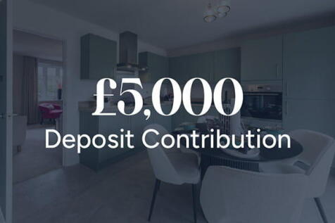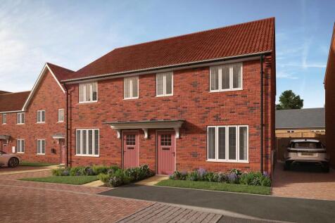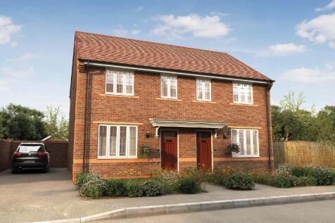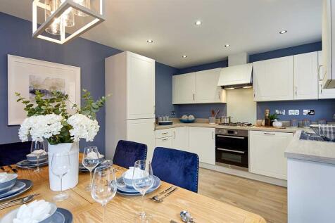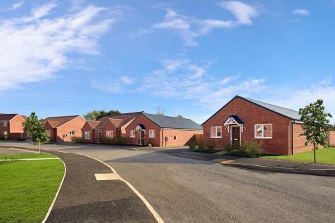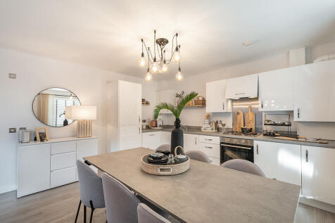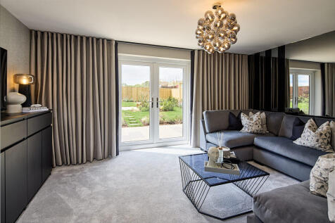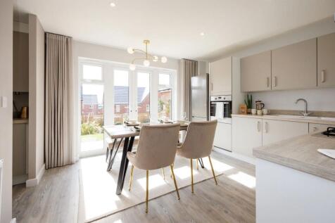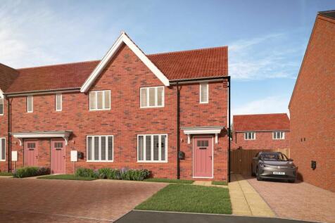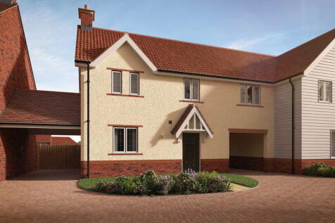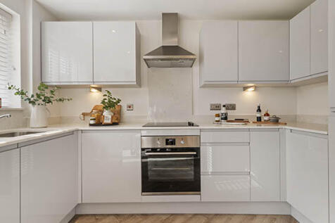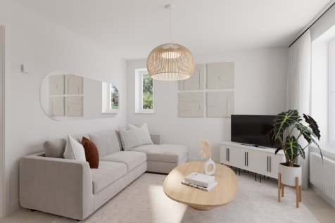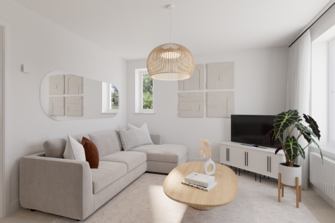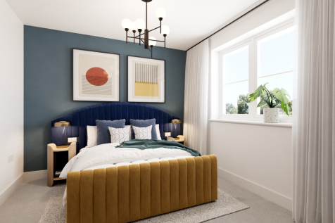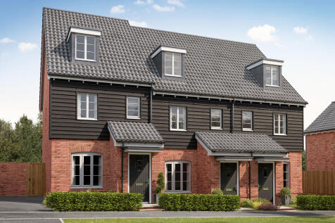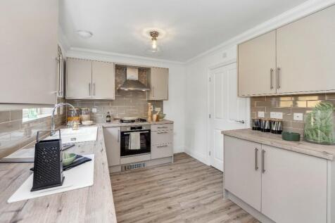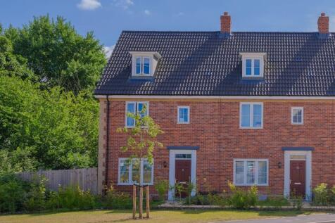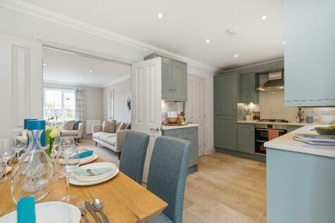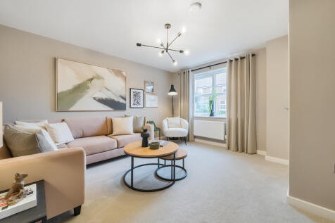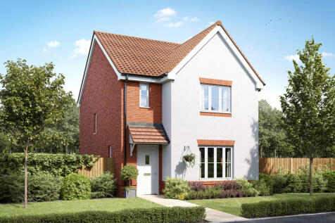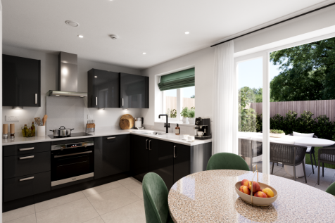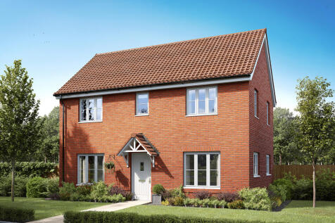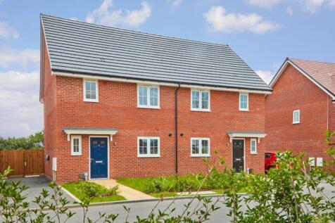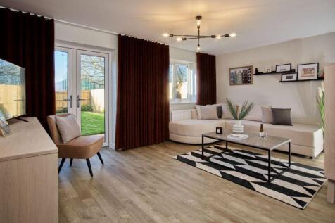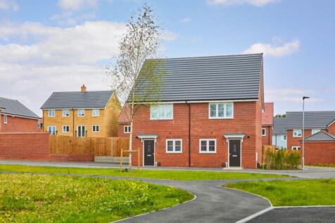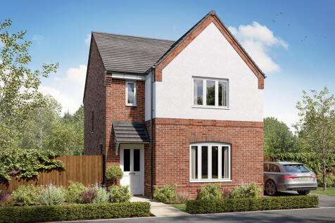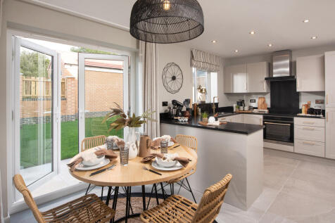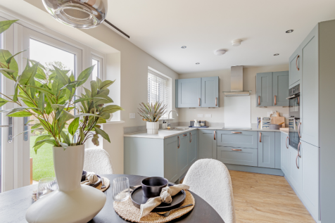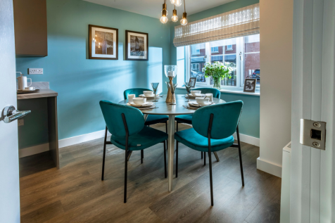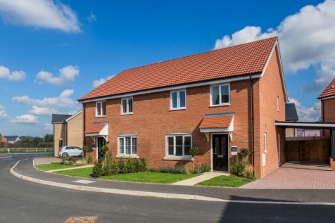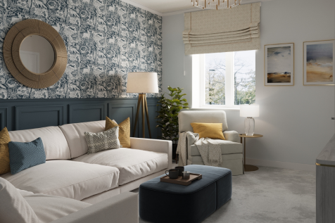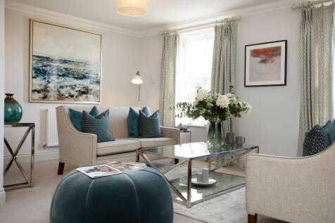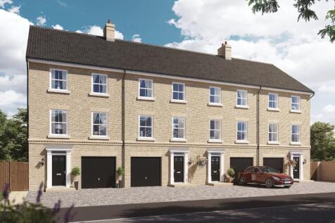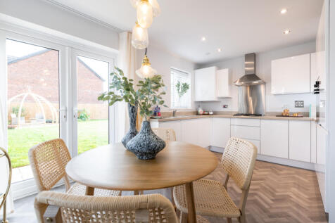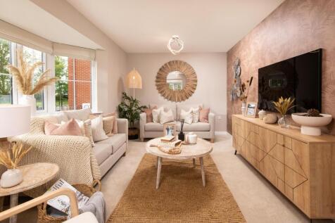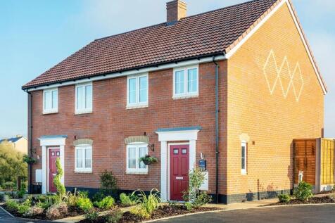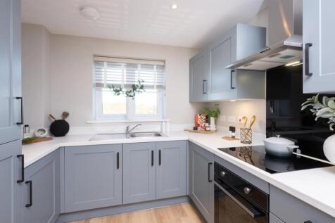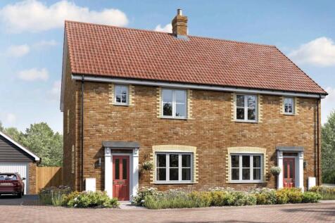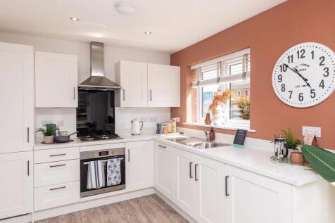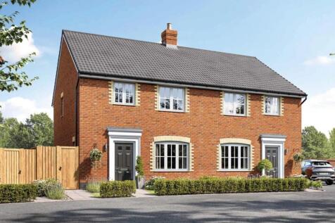New Homes and Developments For Sale in IP (Postcode Area)
This is a popular three-bedroom home. The Sherwood has an open-plan kitchen/dining room and a bright front-aspect living room. A utility room, storage cupboard and downstairs cloakroom complete the ground floor. Upstairs, bedroom one is en suite and there’s a family bathroom and further storage.
The Barnwood Corner is a detached home that will catch your eye whether you are looking for more space for your growing family or looking to downsize, but still have room for friends and family to stay. Two sociable living spaces, three bedrooms and two bathrooms will certainly help you to do that.
NEW PRICE - SAVE £27,500 | KEY WORKER DEPOSIT CONTRIBUTION AVAILABLE^ | ACT FAST TO PERSONALISE | ENERGY-SAVING FEATURES. Plot 85, the Edwards at DWH Henley Gate, Ipswich. Your Edwards home offers a generous size lounge. You also have a a stylish open-plan kitchen-diner with French doors to your...
An attractive three-storey home, the Saunton has an open-plan kitchen/dining room, a living room and three bedrooms. The top floor bedroom has an en suite. The enclosed porch, downstairs WC, three storage cupboards and off-road parking mean it's practical as well as stylish.
The Elder is a delightful three bedroom family home with a garage. It offers an OPEN PLAN KITCHEN/DINING area with FRENCH DOORS leading to the rear garden plus a SEPARATE LIVING ROOM. Upstairs there's an EN SUITE and FITTED WARDROBE to the MASTER BEDROOM
The Galloway is a home to grow into and a home to grow up in and it will suit you down to the ground. The utility room is a great extra that will help you to keep the kitchen and dining room clear, and the ensuite bedroom is a treat that will give you your own space at the end of the day.
The Redgrave is a thoughtfully designed two-storey, three-bedroom home which features a spacious kitchen-dining area in addition to a living room, ample built-in storage and both an en suite and family bathroom. Carefully selected products and materials throughout give this home a dist...
The Barnwood Corner is a detached home that will catch your eye whether you are looking for more space for your growing family or looking to downsize, but still have room for friends and family to stay. Two sociable living spaces, three bedrooms and two bathrooms will certainly help you to do that.
The Smith; Stunning two double bedroom semi detached home benefiting from an open plan kitchen/diner with French doors leading to the rear garden. The dowsntairs also comprises of a downstairs cloakroom with W.C and wash hand basin and a spacious living area, perfect for hosting gatherings. The u...
These exceptional new-build semi-detached homes form part of an exclusive development of just five properties, each benefiting from a 10-year insurance-backed structural warranty and an impressive specification designed for modern, energy-efficient living. Featuring anthracite grey double-glazed ...
