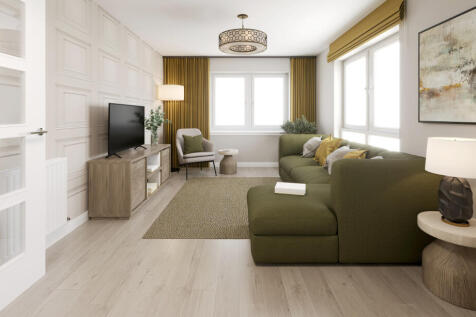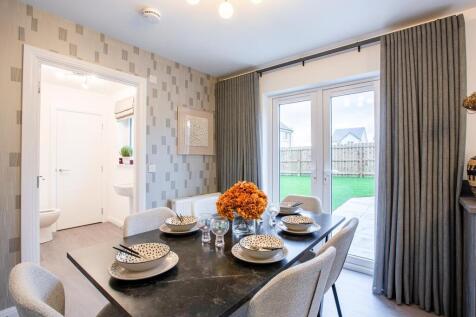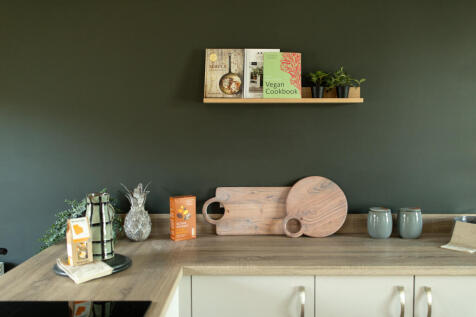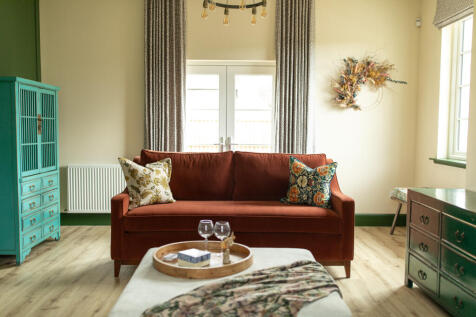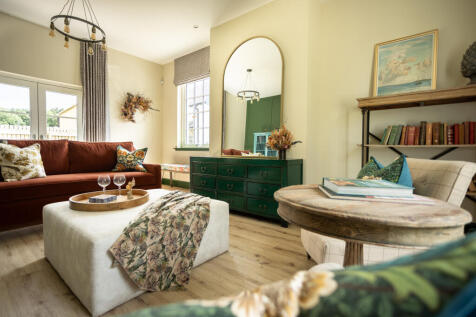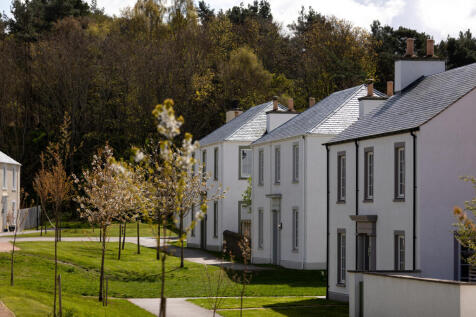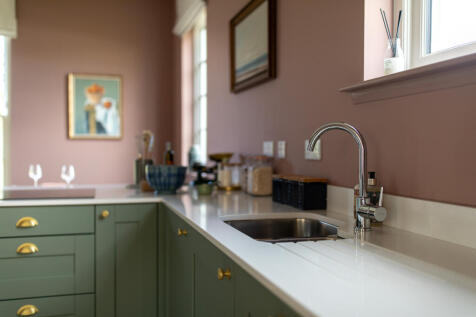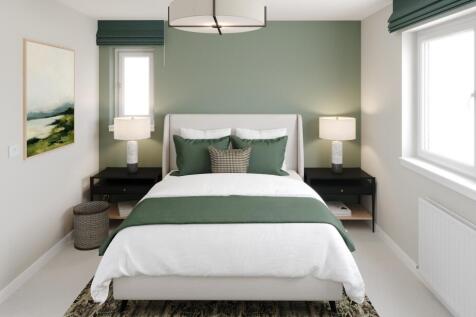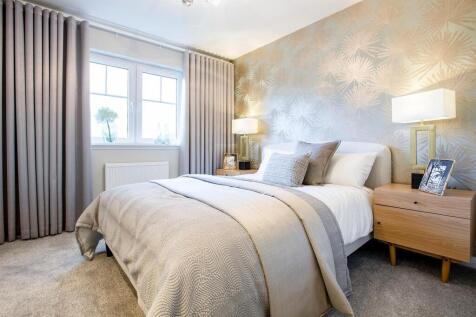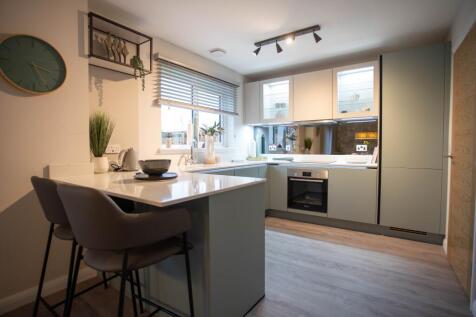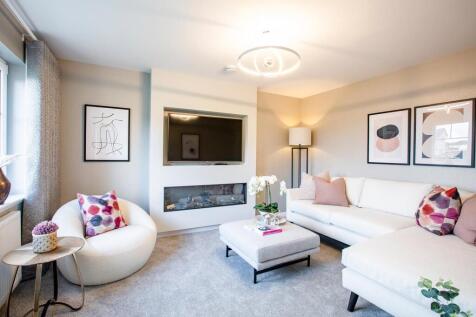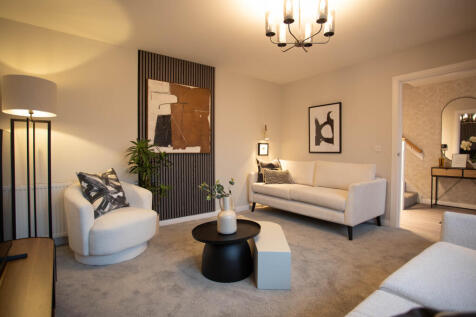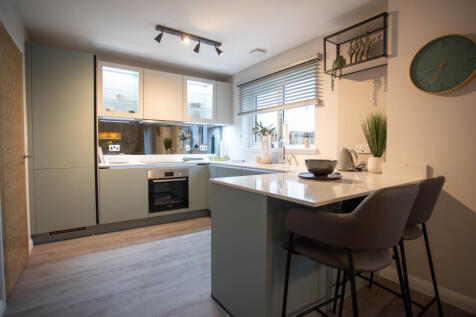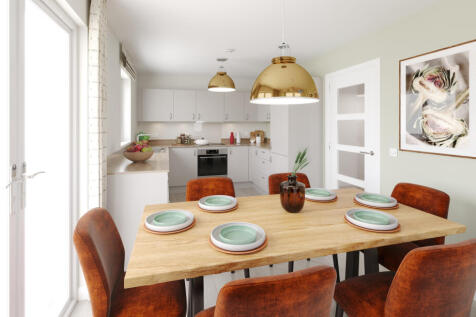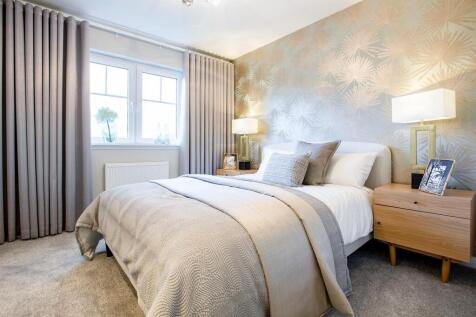3 Bedroom Houses For Sale in Inverness, Inverness-Shire
The Calder offers a well appointed open plan Ashley Ann kitchen with selection of Bosch appliances. French doors to rear garden. Separate lounge. Downstairs WC. Bedroom 1 offers en suite shower room. Fitted wardrobes. Vanity units in en suite & bathroom. Turfed garden and driveway parking.
The Orchard Collection is an exclusive collection of expertly designed cottages offering contemporary & luxury living in the midst of established grounds of a historic mansion house at Drummond Hill. Each featuring three bedrooms, these homes complement their unique surroundings.
The Affric is a lovely home with an integral garage. Front aspect lounge leads to stunning open plan Ashley Ann kitchen/dining room. French doors open from kitchen/dining room to rear garden patio. En suite to main bedroom. Fitted wardrobes. Downstairs WC. Turfed gardens. Air source heating.
The Calder is a stunning family home featuring a well appointed open plan kitchen by Ashley Ann with integrated Bosch appliances. French doors open to patio area. Bedroom 1 boasts en suite and fitted wardrobes. Sleek vanity units in en suite & bathroom. Turfed garden. 10 year NHBC warranty.
The Elm features a contemporary open plan kitchen/dining room with French doors opening to patio. High specification kitchen by Ashley Ann includes Bosch appliances. Lounge creates a lovely space to relax and unwind. Bedroom 1 benefits from fitted wardrobe & en suite. 10 year NHBC warranty.
The Calder offers a well appointed open plan Ashley Ann kitchen with selection of Bosch appliances. French doors to rear garden. Separate lounge. Downstairs WC. Bedroom 1 offers en suite shower room. Fitted wardrobes. Vanity units in en suite & bathroom. Turfed garden and driveway parking.
The Calder offers a well appointed open plan Ashley Ann kitchen with selection of Bosch appliances. French doors to rear garden. Separate lounge. Downstairs WC. Bedroom 1 offers en suite shower room. Fitted wardrobes. Vanity units in en suite & bathroom. Turfed garden and driveway parking.
The Behrens is a SEMI-DETACHED FAMILY HOME, offering 922 SQUARE FEET of living space. The entrance hall opens directly into a spacious lounge with LARGE STATEMENT WINDOWS allowing light to flood in, and has direct access to the first floor and kitchen/dining area. The OPEN PLAN KITCHEN/DINER is a...

