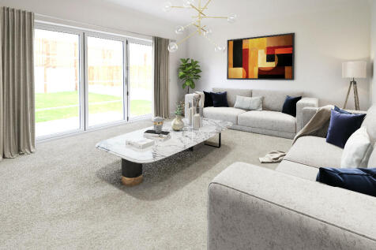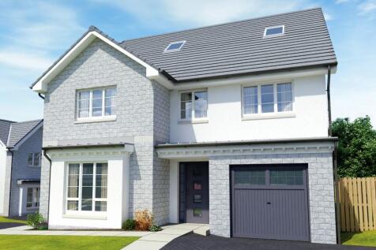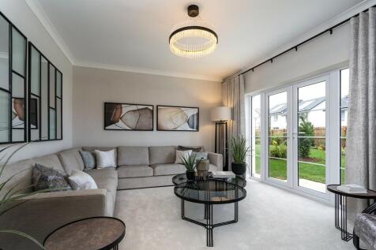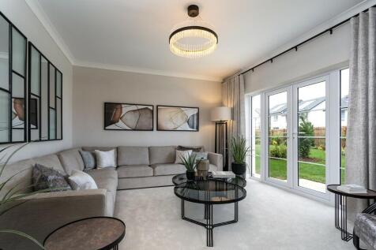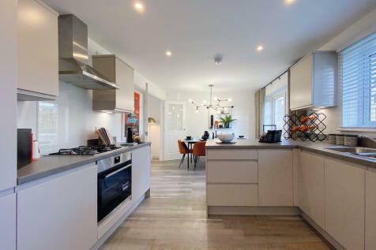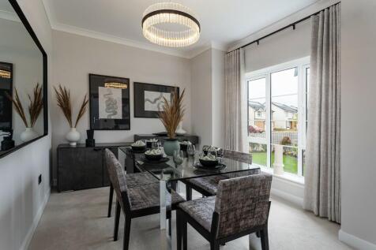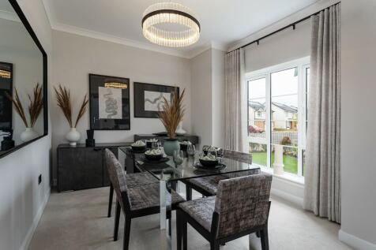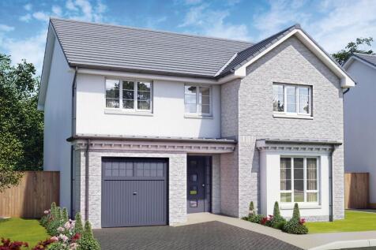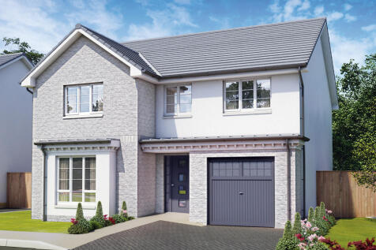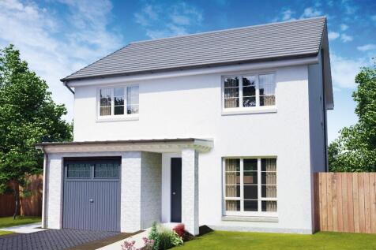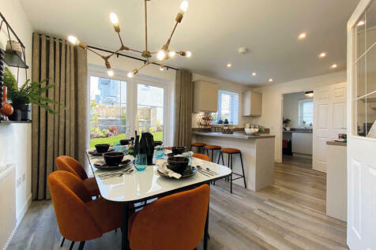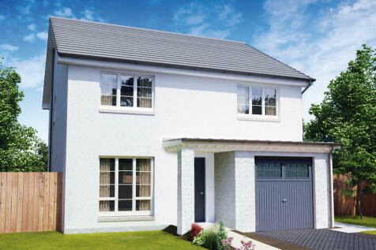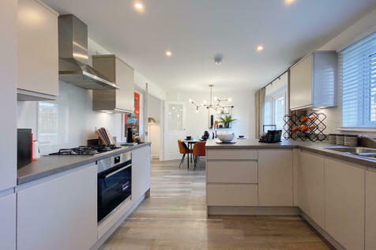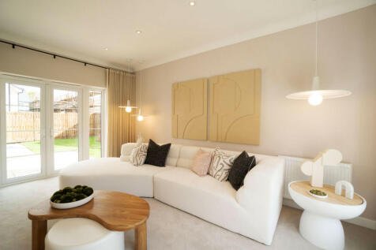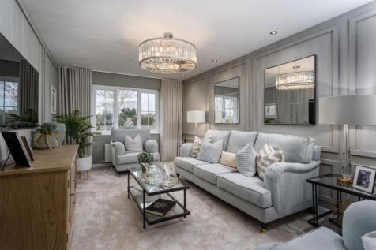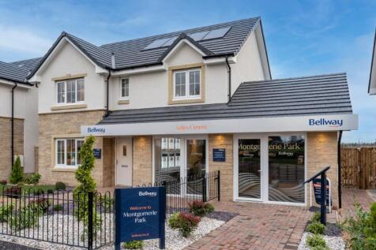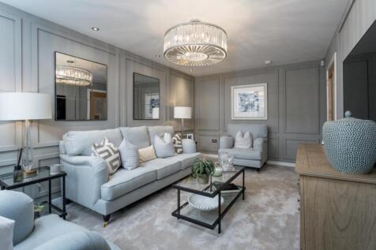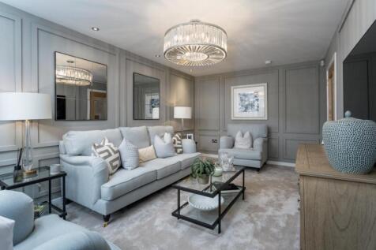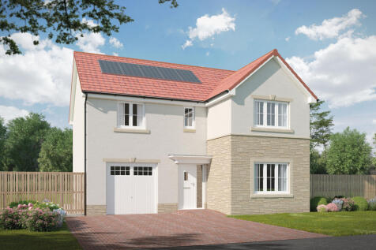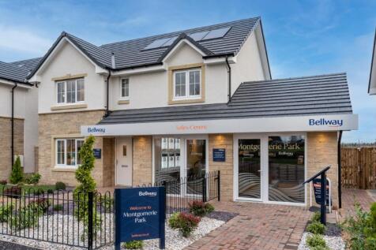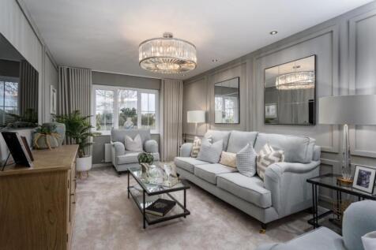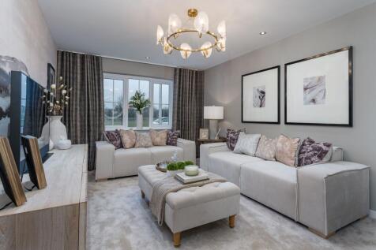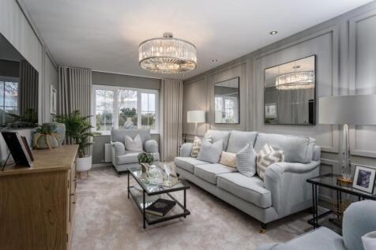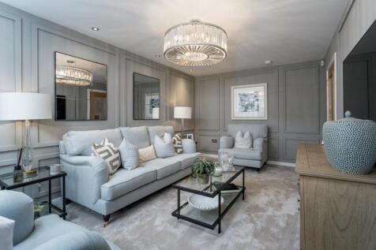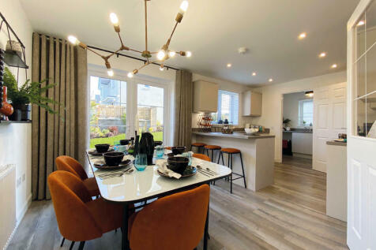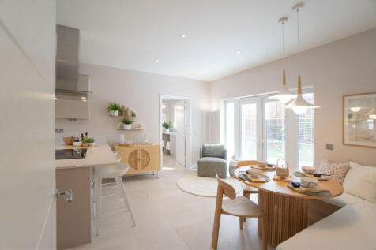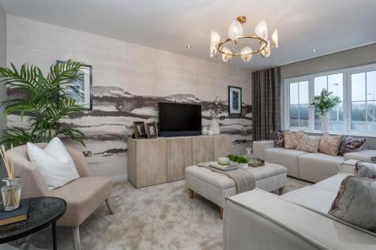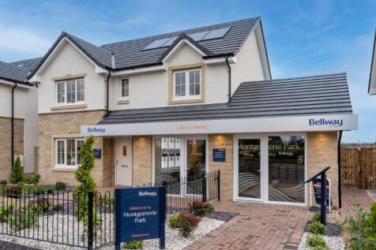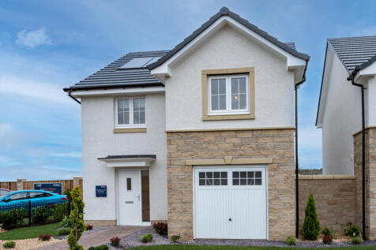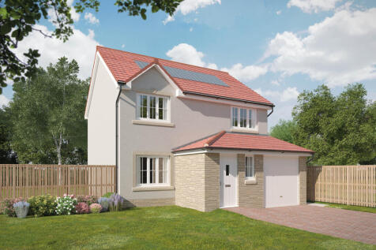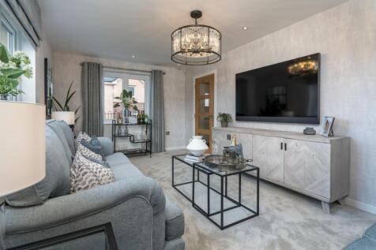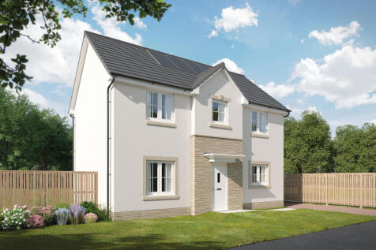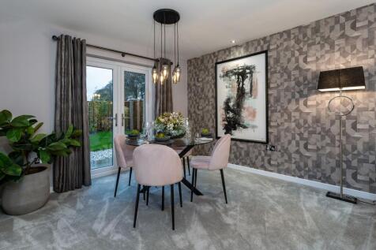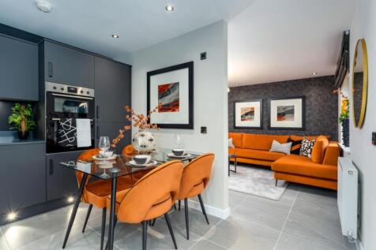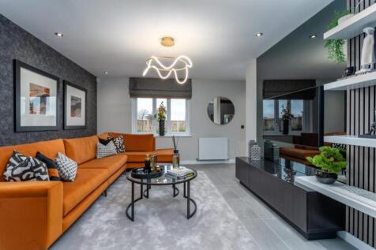Houses For Sale in Irvine, Ayrshire
The 5 bedroom Tay. DOUBLE GARAGE. Open plan kitchen / family / dining area with bifold doors to TURFED GARDEN. Large lounge also feature BIFOLD DOORS. All bedrooms include fitted wardrobes and bedrooms 1 and 2 have EN-SUITES. Bedroom 1 also has a JULIET BALCONY.
The 5 bedroom Tay. DOUBLE GARAGE. Open plan kitchen / family / dining area with bifold doors to TURFED GARDEN. Large lounge also feature BIFOLD DOORS. All bedrooms include fitted wardrobes and bedrooms 1 and 2 have EN-SUITES. Bedroom 1 also has a JULIET BALCONY.
Built over 3 levels the Teviot is an impressive home. The large open plan KITCHEN / DINING area is practical and stylish with BIFOLD DOORS opening out to the garden. There is a separate LOUNGE with also has BIFOLD DOORS. To the front of the home is the FORMAL DINING ROOM.
The Leven is a good looking and practical 4 bedroom family home with garage. The home includes an open plan dining kitchen with large utility room. There is also a good sized lounge and WC on the ground floor. Upstairs there are 4 bedrooms all with built in wardrobes an en-suite and family bathroom.
THE LEVEN - Detached new build with garage - buy at a fixed price and avoid the bidding wars! Great layout - spacious lounge with double doors to open plan kitchen dining, downstairs utility and W.C. All bedrooms have a fitted wardrobe and bedroom 1 has an en-suite.
The five-bedroom detached Thornwood with single integral garage meets the needs of family life. It has a front-aspect lounge, a kitchen/dining room with a single French door to the garden, separate utility and cloakroom. Upstairs there's a storage cupboard on the landing and bedroom one is en suite.
The Balerno is a beautifully proportioned four-bedroom home with an internal garage and a large kitchen and utility area with outside access. The lounge has a single French door to the garden and there's a spacious front-aspect dining room. Upstairs, bedroom one benefits from a large en suite.
The Balerno is a beautifully proportioned four-bedroom home with an internal garage and a large kitchen and utility area with outside access. The lounge has a single French door to the garden and there's a spacious front-aspect dining room. Upstairs, bedroom one benefits from a large en suite.
The Balerno is a beautifully proportioned four-bedroom home with an internal garage and a large kitchen and utility area with outside access. The lounge has a single French door to the garden and there's a spacious front-aspect dining room. Upstairs, bedroom one benefits from a large en suite.
The Balerno is a beautifully proportioned four-bedroom home with an internal garage and a large kitchen and utility area with outside access. The lounge has a single French door to the garden and there's a spacious front-aspect dining room. Upstairs, bedroom one benefits from a large en suite.
The Balerno is a beautifully proportioned four-bedroom home with an internal garage and a large kitchen and utility area with outside access. The lounge has a single French door to the garden and there's a spacious front-aspect dining room. Upstairs, bedroom one benefits from a large en suite.
The Ettrick is a four-bedroom detached family home. It features a lounge to the front with a bright triple window, a dining room or playroom/office, an open-plan kitchen/dining area with access to the garden and a downstairs WC. Upstairs, bedroom one has an en suite and there's a family bathroom.
The Kenmore is a beautiful four-bedroom home. The kitchen has access to the rear garden. There’s a front-aspect lounge, a family/dining room, utility room, WC and handy fitted cupboard. Upstairs there are four good-sized bedrooms - bedroom one benefits from an en-suite - and a family bathroom.
Flooring included. The Merion is a new, chain free & energy efficient home with an OPEN-PLAN kitchen/dining room, with French doors plus separate living area. 2 double bedrooms with an EN-SUITE to bed 1, & a 10-year NHBC Buildmark policy^
The Leith is a superb four-bedroom detached family home. There's a spacious utility room, downstairs cloakroom, en suite master bedroom and a single garage. The large kitchen/dining area lends itself to family meals as well as entertaining friends, with a single french door to the garden.
