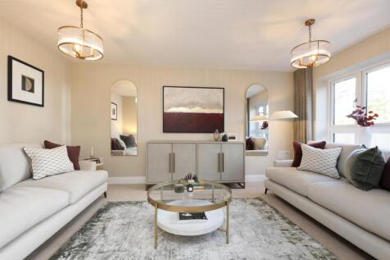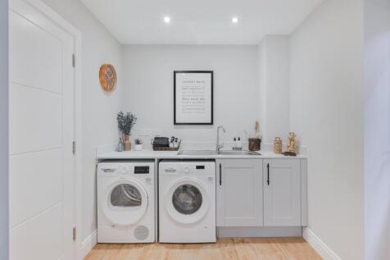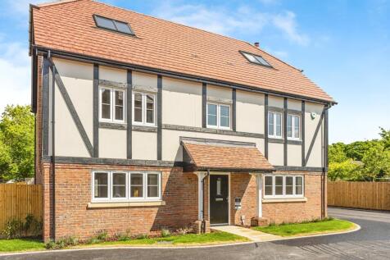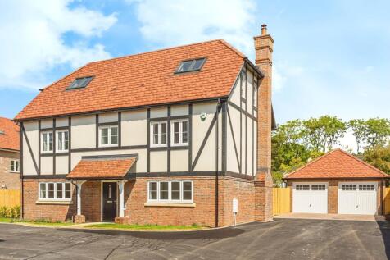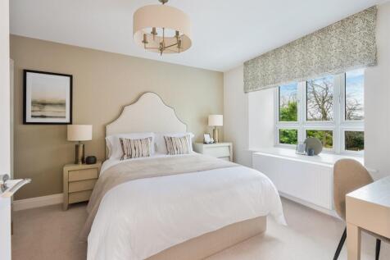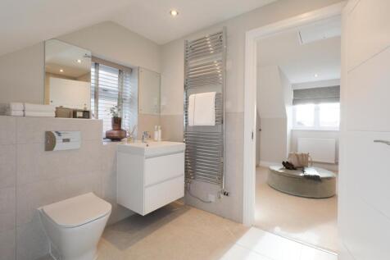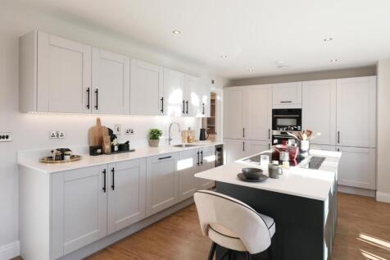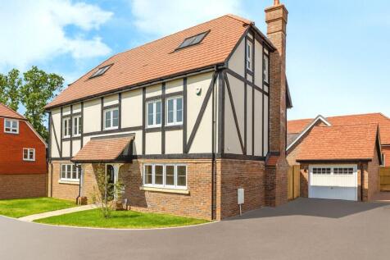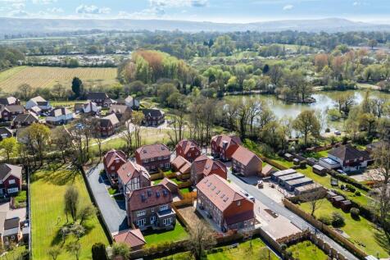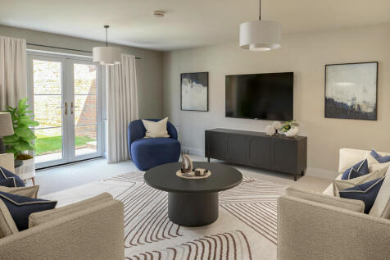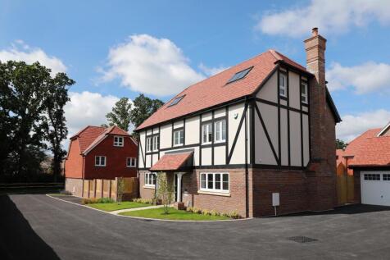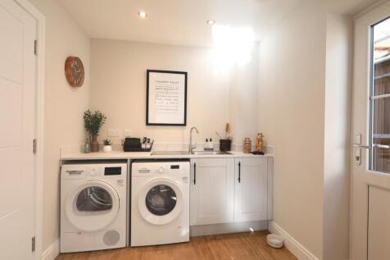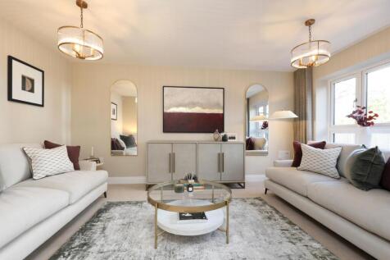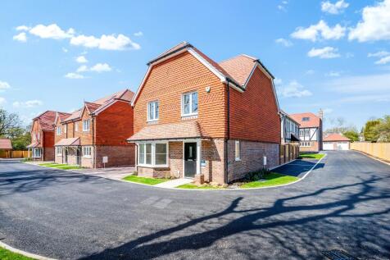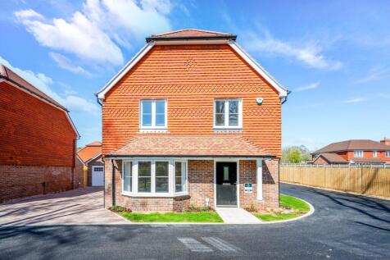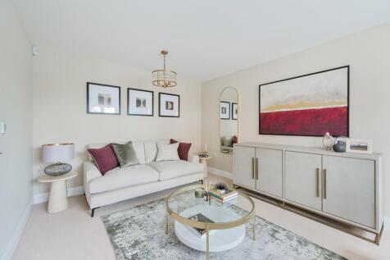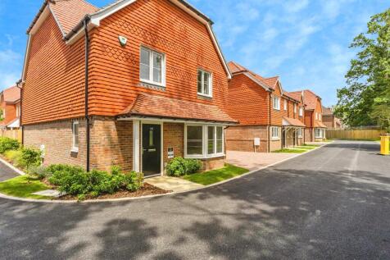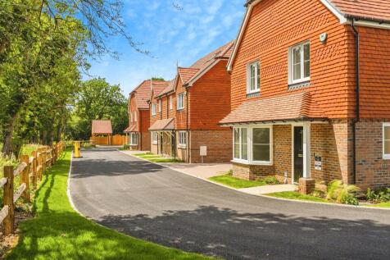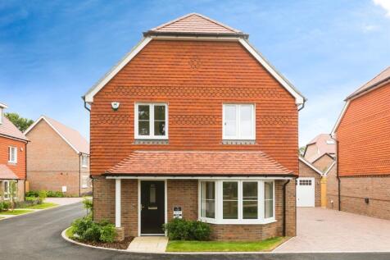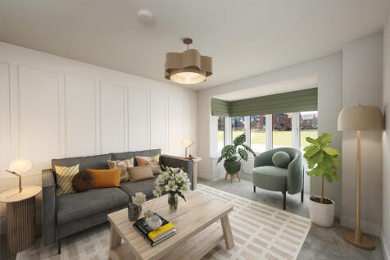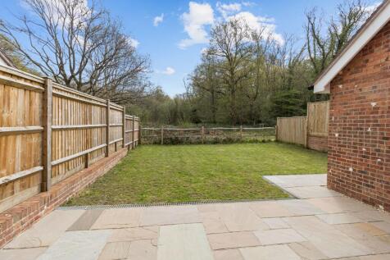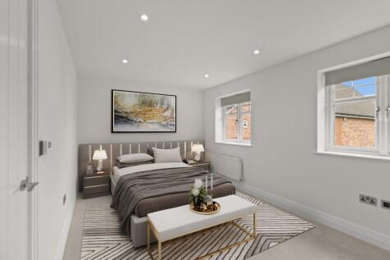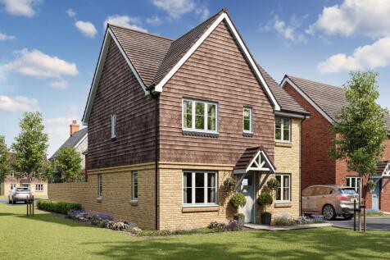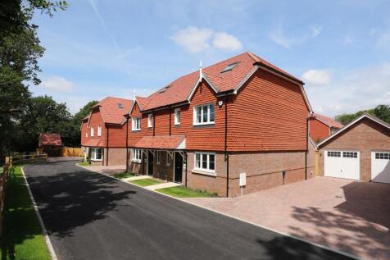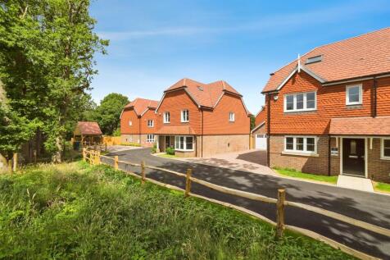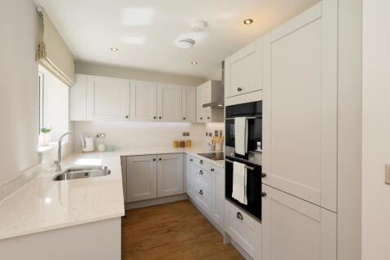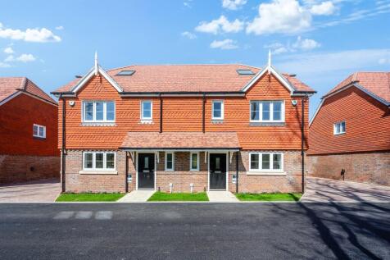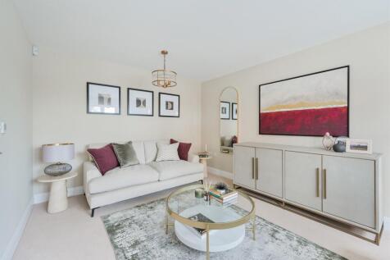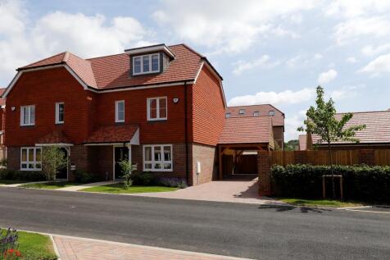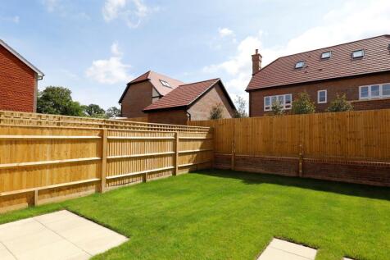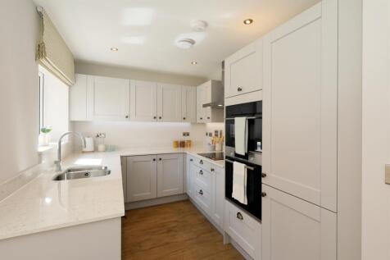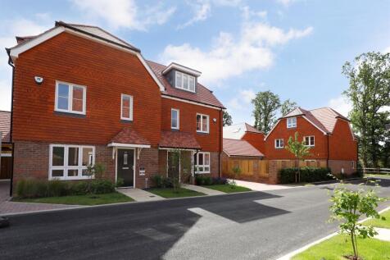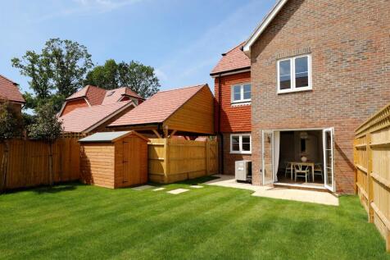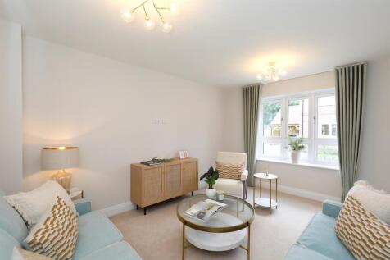New Homes and Developments For Sale in Jacobs Post, Burgess Hill, West Sussex
Enjoy the best of modern living in this popular three-bedroom home which has a stylish open-plan kitchen/diner with French doors leading into the garden, a bright front aspect living room and a separate utility room. Upstairs, bedroom one has an en suite and there's a good-sized family bathroom.
*SHOW HOME* The Greenfinch an exclusive 5 bedroom home, only one of this house type available! Spaced over three floors. featuring an en-suite dressing room in the prinicpal bedroom. This unique property also boasts large open spaces, utility room and a double garage,
The Brockham features a spacious open-plan kitchen/dining/family area with double doors to garden. Separate living room and UTILITY, perfect for modern family life. En-suite & built in wardrobes to bedroom one. GARAGE, driveway parking & EV CHARGER.
Enjoy green space views in The Wilmington - a modern home with OPEN-PLAN kitchen/dining/family area, separate bay-fronted living room, double doors to garden. En-suite & built-in wardrobe to bed 1. Single Garage, driveway parking & EV car charging.
Final home remaining with stunning woodland backdrop! An immaculate 3 bedroom detached house finished to an outstanding specification throughout, complete with 10 Year New Homes Warranty for complete piece of mind. Situated on the outskirts of Burgess Hill immediately north of the South Downs Nat...
The Holywell is a five-bedroom detached home. The open-plan kitchen/family room is bright and sociable. There’s a well-proportioned living room, a dining room, downstairs WC and utility with outside access. Upstairs, the master bedroom is en suite and there’s a family bathroom and storage
The Holywell is a five-bedroom detached home. The open-plan kitchen/family room is bright and sociable. There’s a well-proportioned living room, a dining room, downstairs WC and utility with outside access. Upstairs, the master bedroom is en suite and there’s a family bathroom and storage





