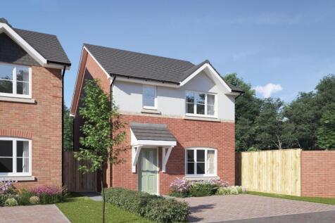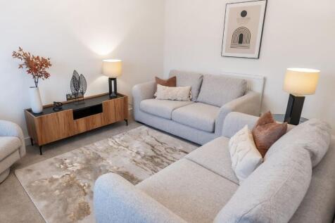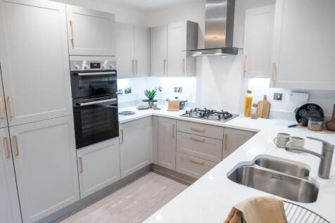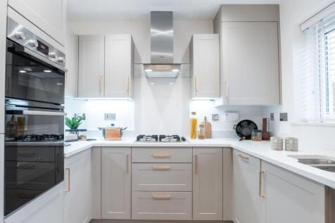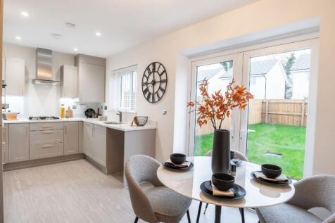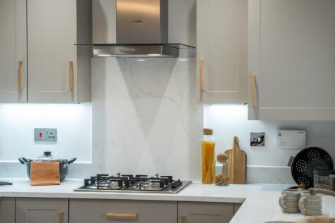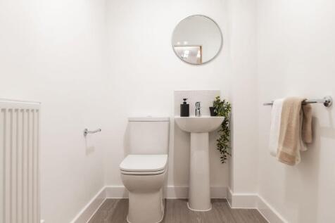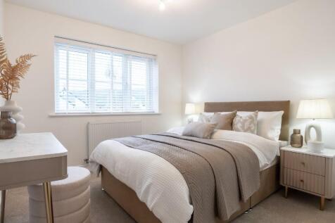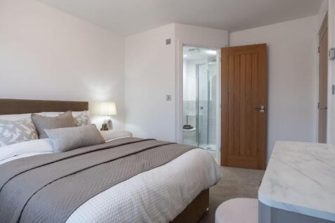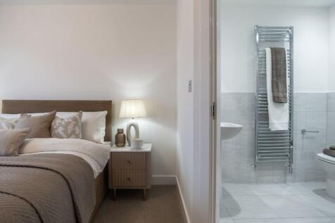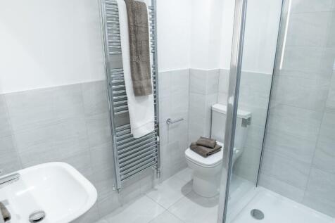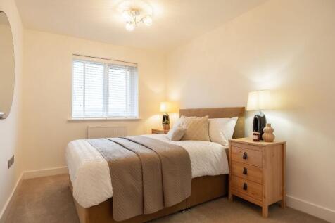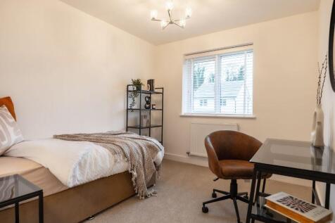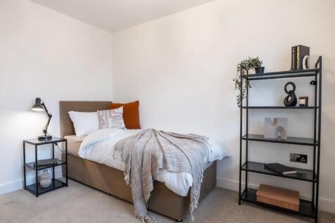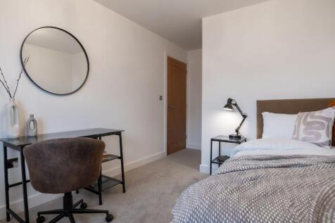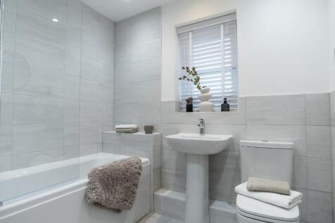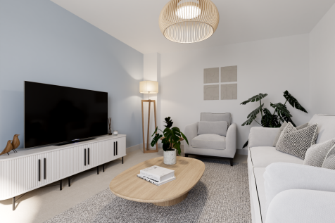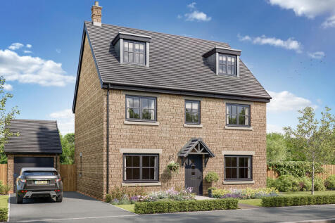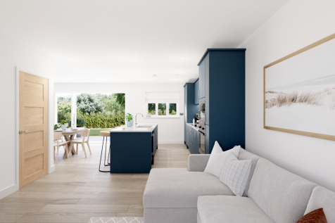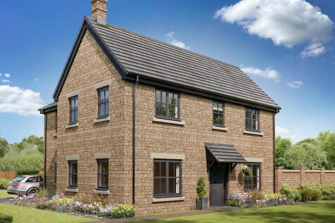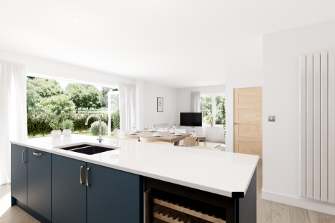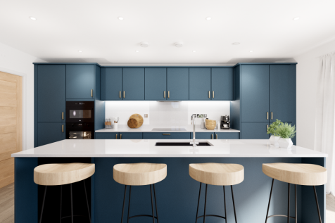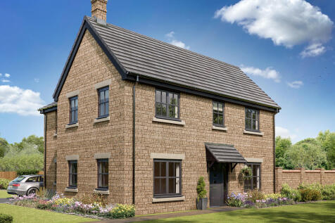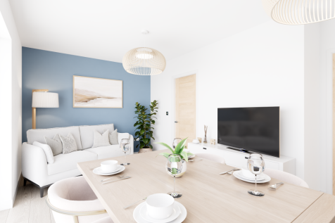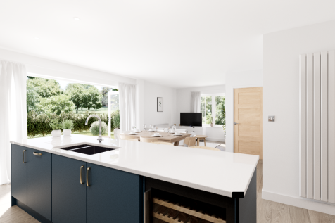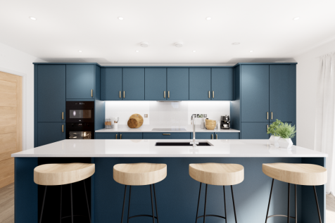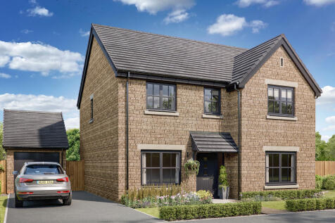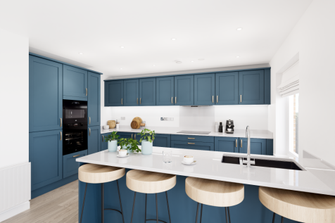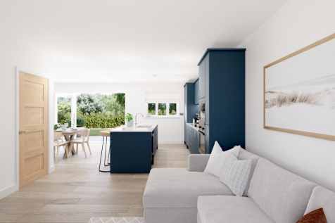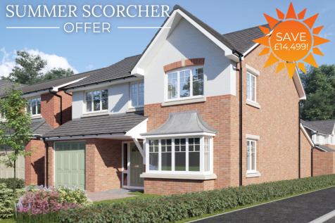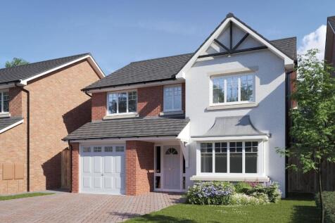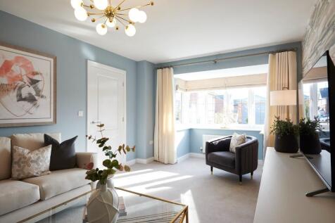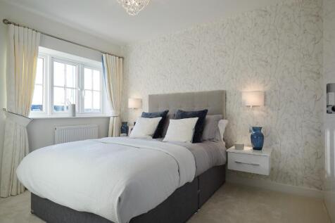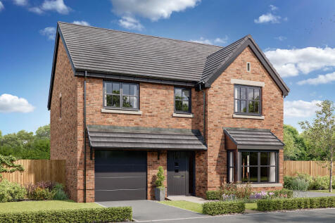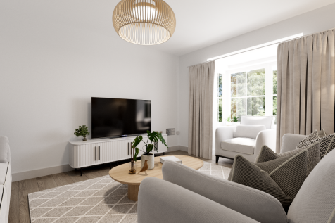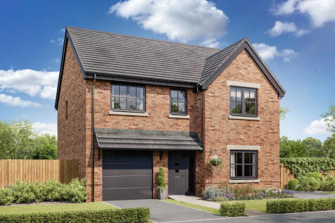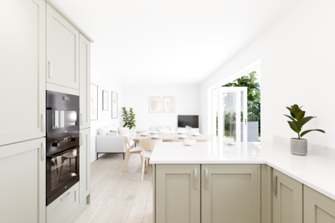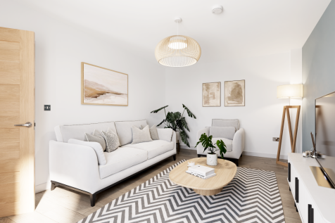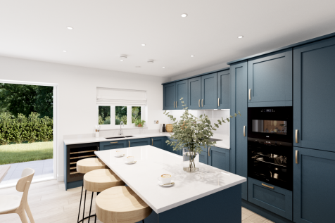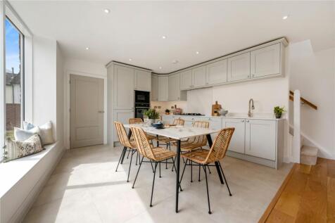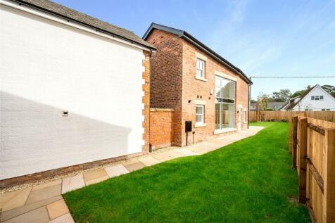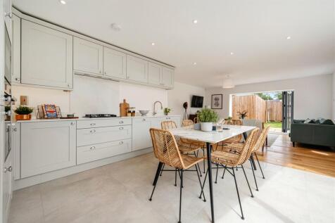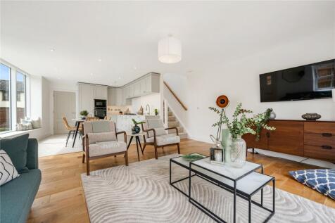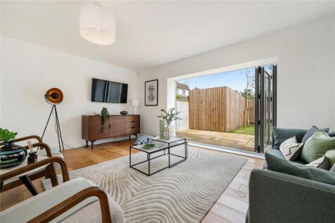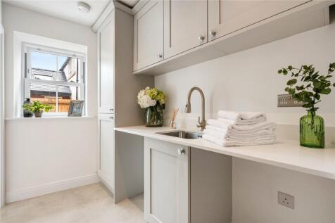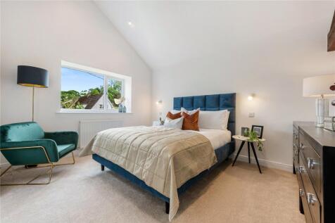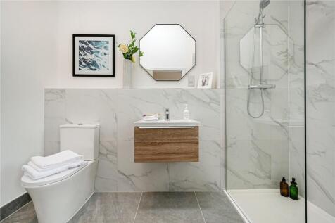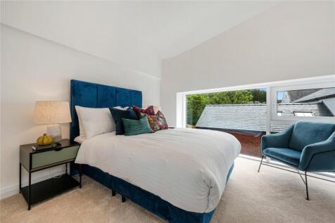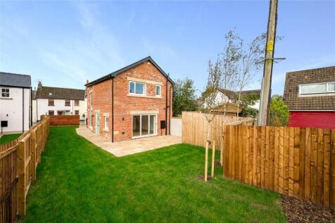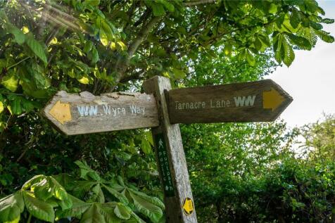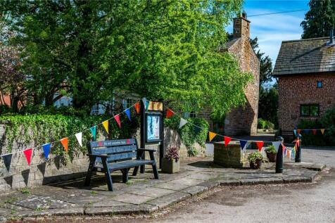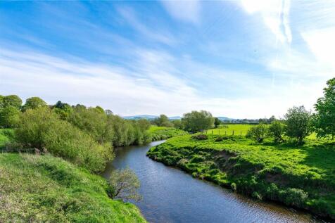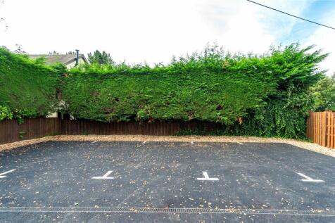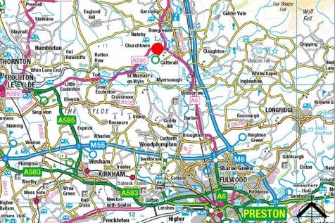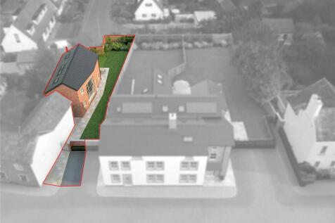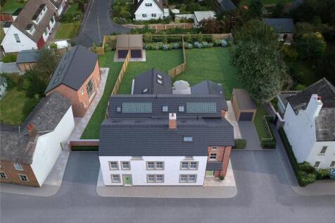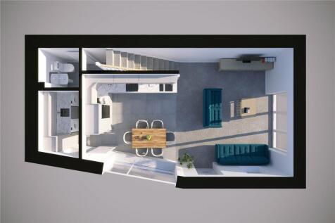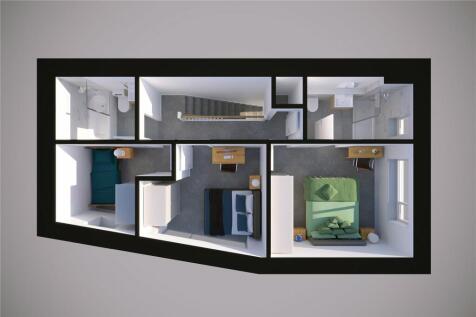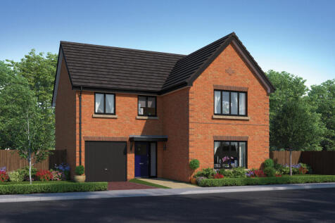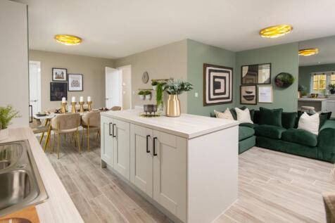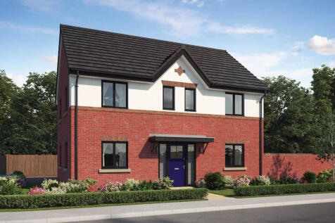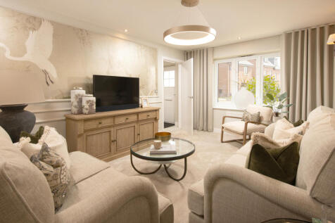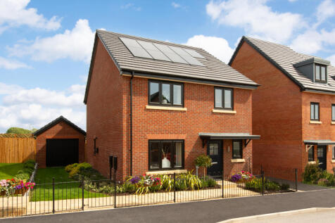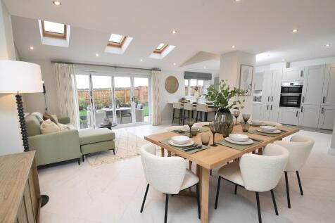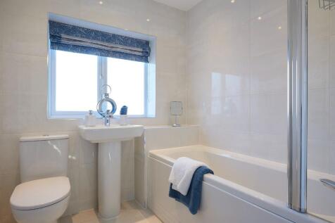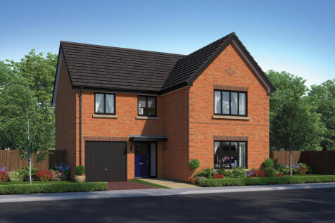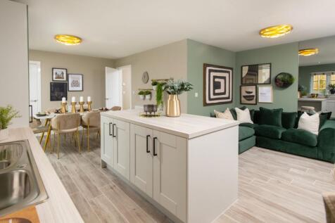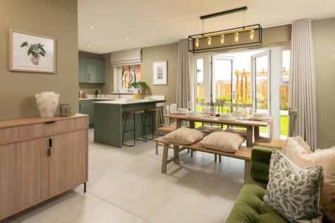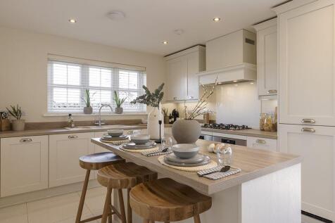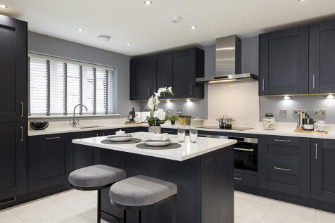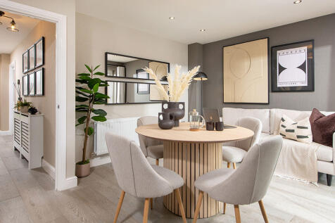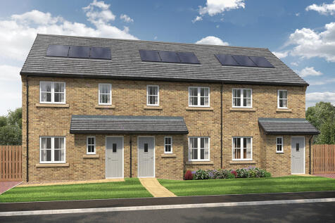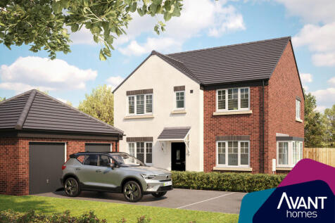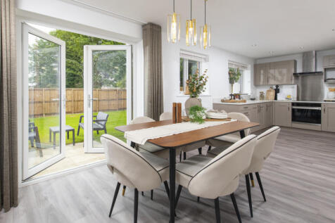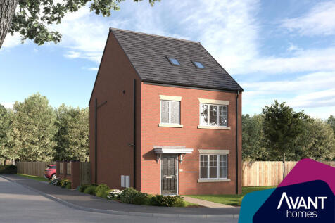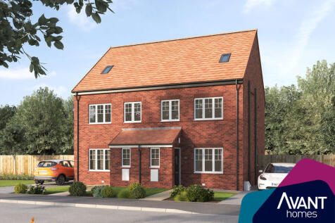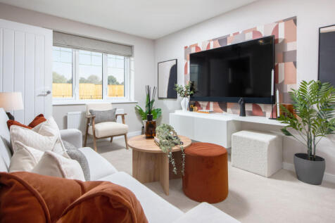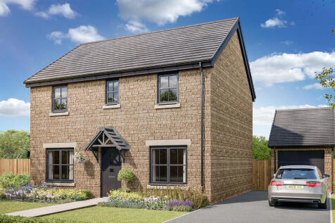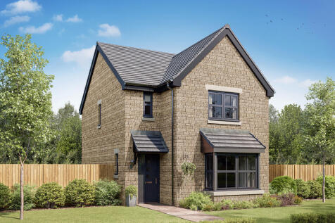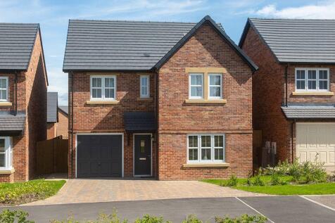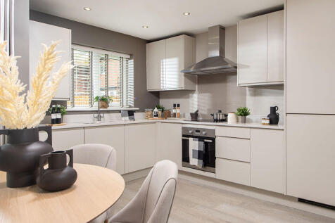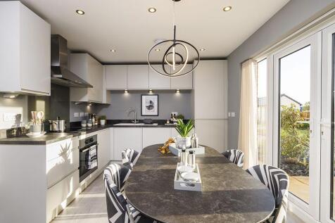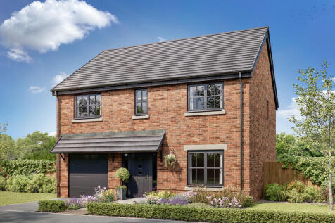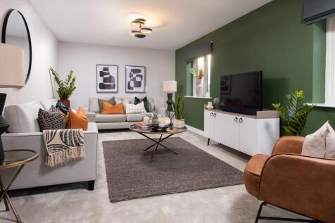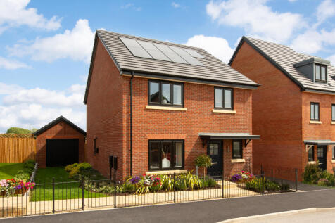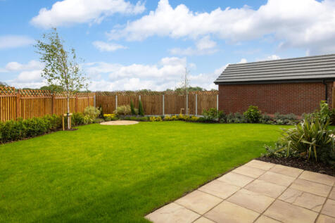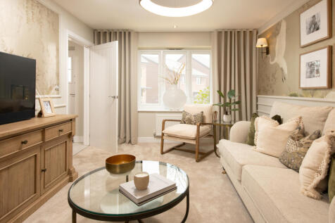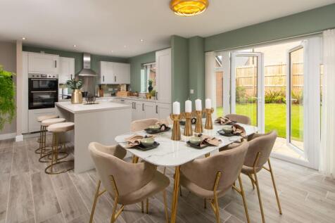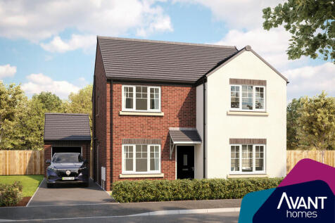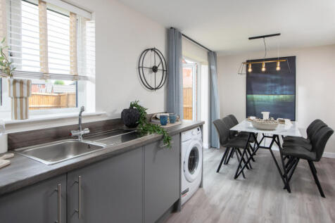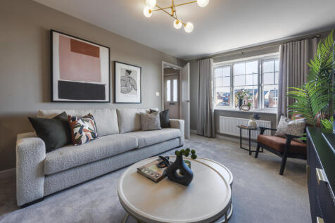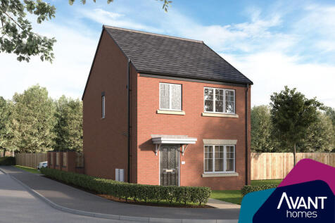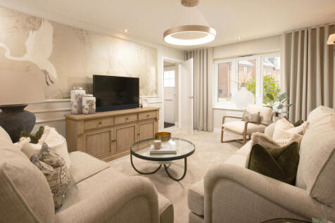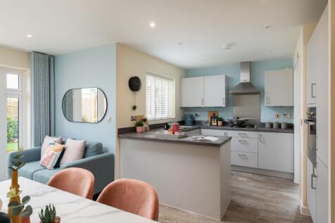Detached Houses For Sale in Kirkland Preston, Preston, Lancashire
Copp Meadow is an exclusive development providing 6 new family homes in a mix of 4,5 and 6 bedroom homes. These homes have been constructed under the highest standards and attention to details in both design and finishes. Generous floor spaces allow for open plan kitchen, dining and family spac...
The spacious ground floor of The Walcott is shared between a large open-plan kitchen/dining room/snug or family room with bi-fold doors to the garden, a separate living room and an integral double garage. This is a new detached home that’s practical as well as attractive.
The Kingsand features a large L-shaped open-plan kitchen/dining/living room, which has bi-fold doors to the garden, and there are five bedrooms and four bathrooms. Both the bedrooms on the second floor are en suite, while bedroom one also enjoys a dressing room.
The Kingsand features a large L-shaped open-plan kitchen/dining/living room, which has bi-fold doors to the garden, and there are five bedrooms and four bathrooms. Both the bedrooms on the second floor are en suite, while bedroom one also enjoys a dressing room.
A huge open-plan kitchen/dining room that incorporates a snug, an island, and bi-fold doors to the garden. There’s a separate living room, a utility room, three bathrooms, a dressing room to bedroom one, and a garage. This is a wonderful new home with enhanced specifications.
*Plot 76* SUMMER SCORCHER OFFER: The Bentley: Plot 76 - Stamp Duty Paid = £14,499 ! | The Bentley at Edendale Park, a new, spacious, 4 bedroom detached family home. Integrated NEFF Kitchen Appliances | PV Roof Panels (Solar) | EV Charging point (7.4kw) and more...
A huge open-plan kitchen/dining room that incorporates a snug, an island, and bi-fold doors to the garden. There’s a separate living room, a utility room, three bathrooms, a dressing room to bedroom one, and a garage. This is a wonderful new home with enhanced specifications.
The Lancombe is a stunning four-bedroom home with an enhanced specification. It features an open-plan kitchen/family room with bi-fold doors to the garden, a separate living room, dining room and garage. The first-floor layout includes four bedrooms, a bathroom, en suite and a study.
This good-looking four-bedroom, three-bathroom new home has an attractive bay window at the front, and fabulous bi-fold doors leading from the open-plan kitchen/family room to the garden at the back. The integral garage has internal access and the utility room has outside access.
Copp Meadow is an exclusive development providing 6 new family homes in a mix of 4,5 and 6 bedroom homes. These homes have been constructed under the highest standards and attention to details in both design and finishes. Generous floor spaces allow for open plan kitchen, dining and family spac...
The Hendon features four bedrooms and two bathrooms, a home office, open-plan kitchen/dining room, and separate living room, this is a home with a carefully considered layout. Bi-fold doors to the garden let the outside in, and internal access to the integral garage is a practical feature.
** OPEN EVENT - 12PM - 2PM ON THE 6TH OF SEPTEMBER - NO APPOINTMENT NECESSARY ** ** PART EXCHANGE OPTION AVAILABLE AND PLANNING PERMISSION FOR AN OPTIONAL SINGLE GARAGE NOW INCLUDED ** Brindle Homes bring an exclusive collection of three unique homes to the quaint village ...
Part Exchange available. The Forester is a new & chain free home with an open-plan kitchen, dining & family room with French doors to the garden, UTILITY ROOM, FOUR DOUBLE BEDROOMS, en suite, integral garage & a 10-year NHBC Buildmark policy^.
Part Exchange available. The Forester is a spacious home featuring an OPEN-PLAN kitchen, dining & family area with French doors, four double bedrooms, an EN SUITE, a utility room & an integral garage, all with a 10-year NHBC Buildmark policy^
The Sandwood has an integral garage with internal access via the utility room, and the kitchen/dining room has bi-fold doors to the garden. With a family bathroom and four bedrooms – two of which benefit from en suites - there’s plenty of space upstairs for you to spread out.
This 4-bed home with integral garage and block paved driveway has an open plan kitchen with stylish island and bi-fold doors to a patio and turfed garden. The spacious main bedroom has an en-suite complete with rainfall shower and the main bathroom has a double ended bath and a separate shower.
The Chopwell is new home with four bedrooms and two bathrooms. The living accommodation offers the relaxed open-plan space of a kitchen/dining room/snug and the quiet space of a separate living room. A utility room, bi-fold doors to the garden and a garage, are welcome family-friendly features.
Part Exchange available. The Bowyer is an energy efficient home with an open-plan kitchen, family & dining area, UTILITY ROOM, dual-aspect living room & EN SUITE to bedroom 1. Plus is new, chain free & comes with a 10-year NHBC Buildmark policy^
