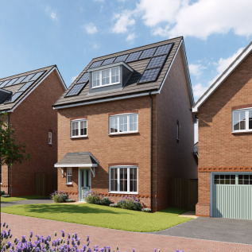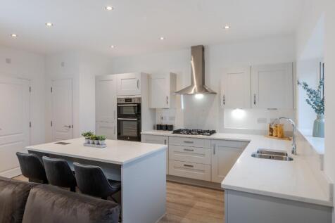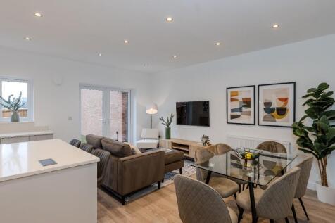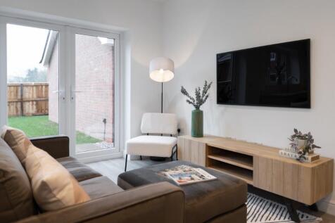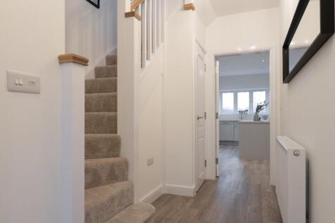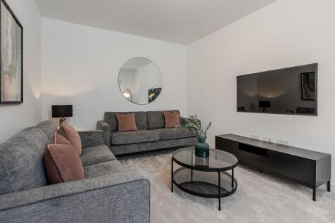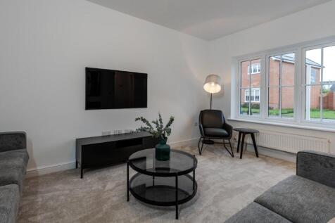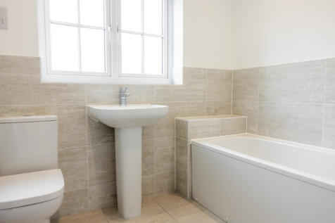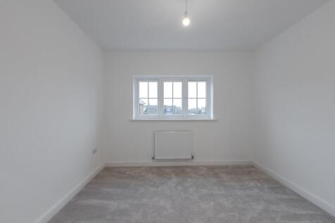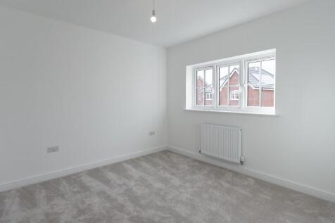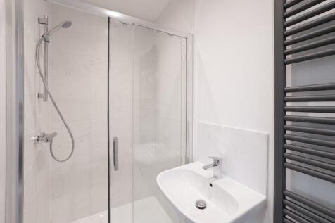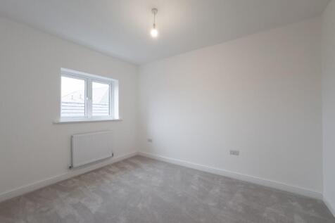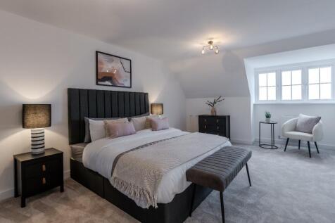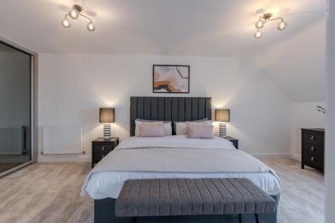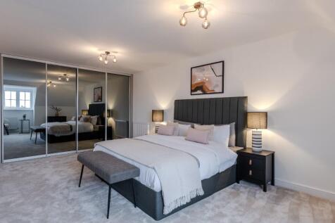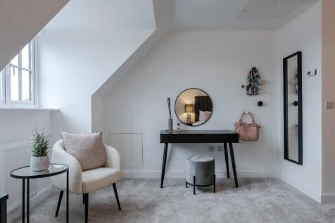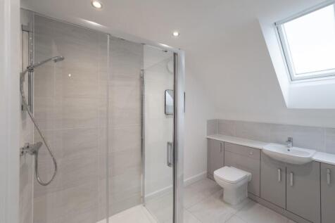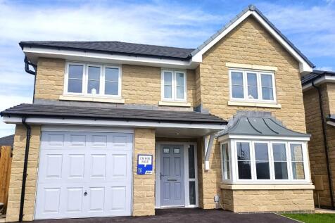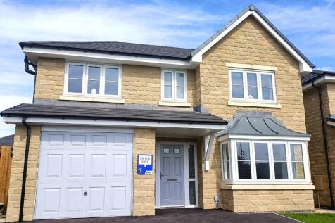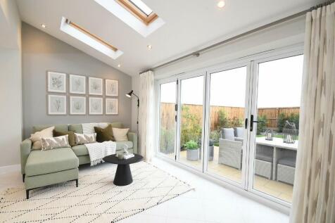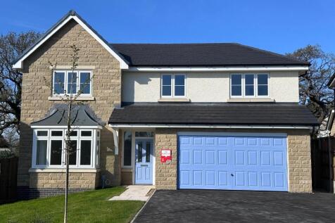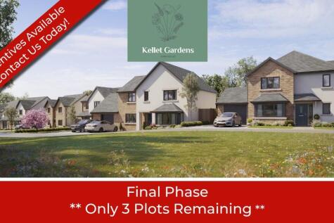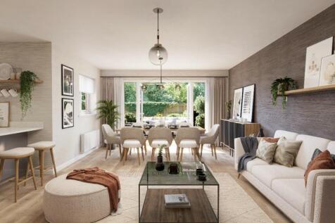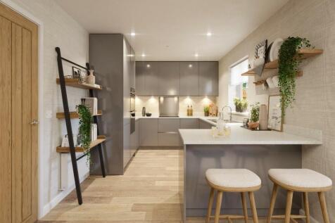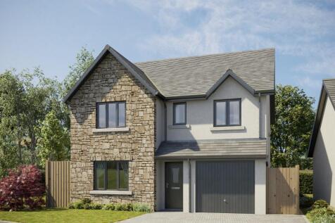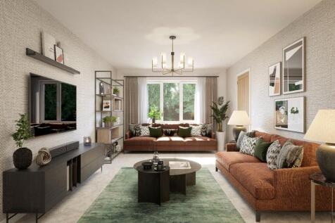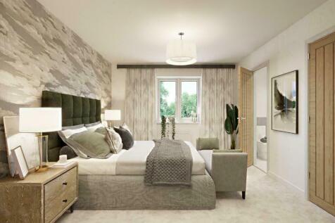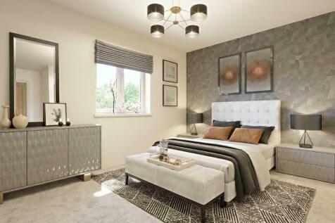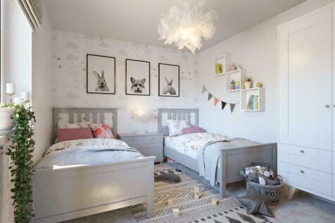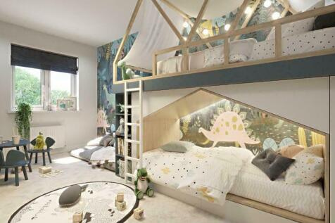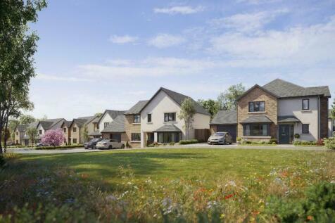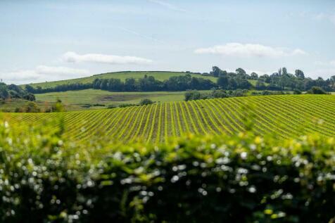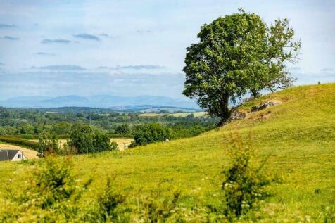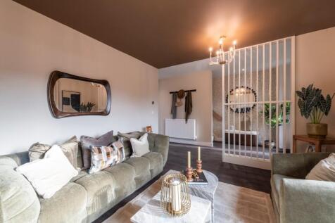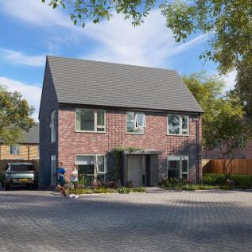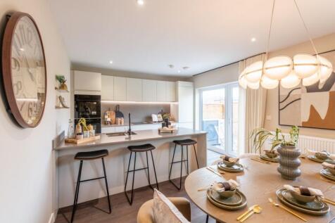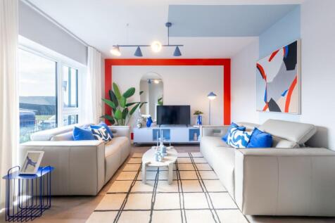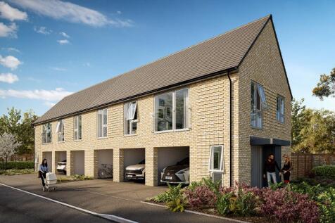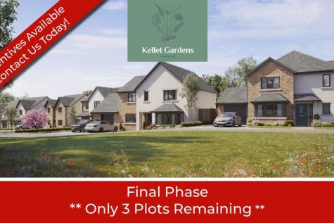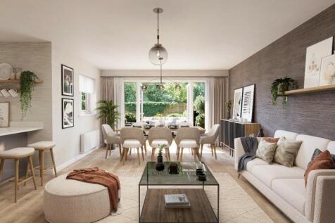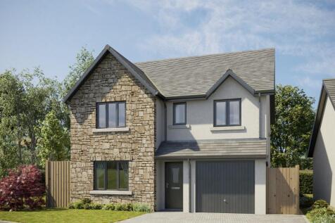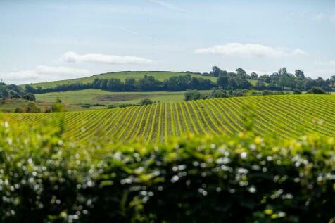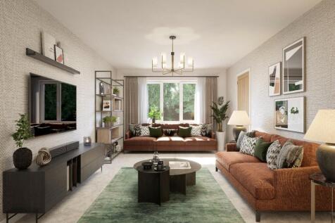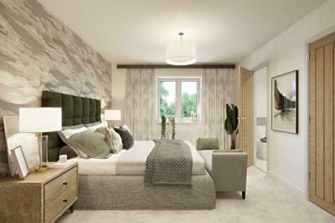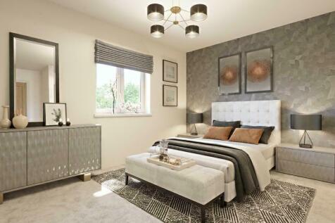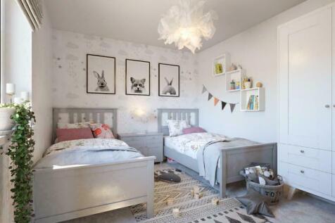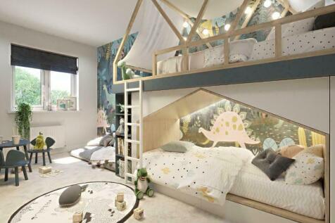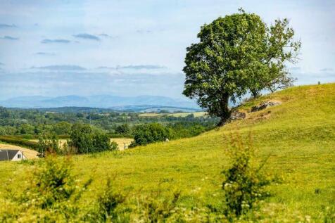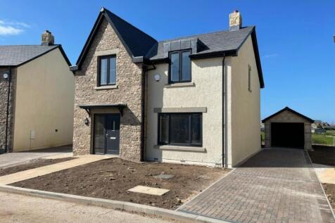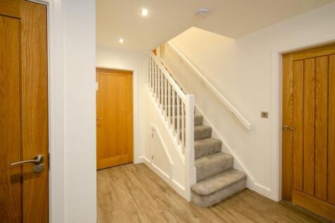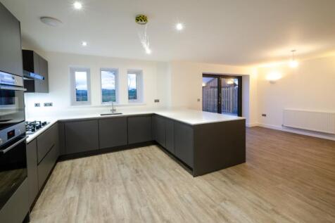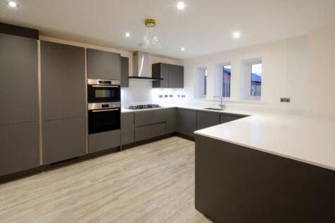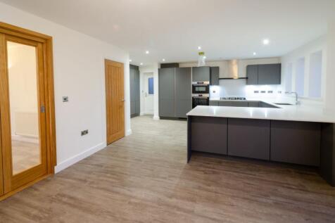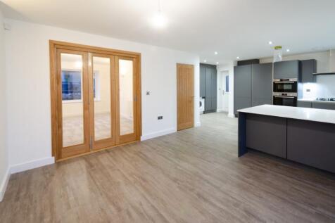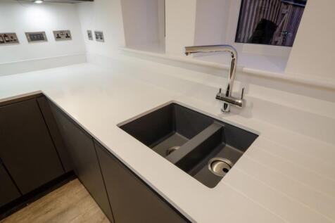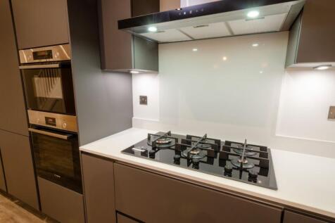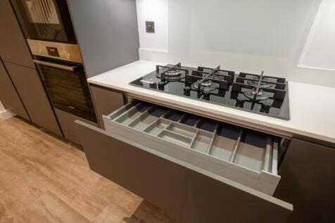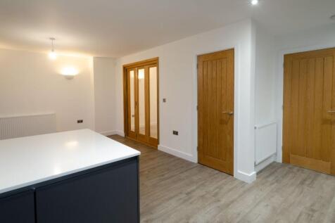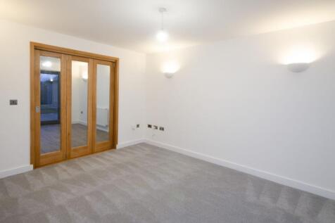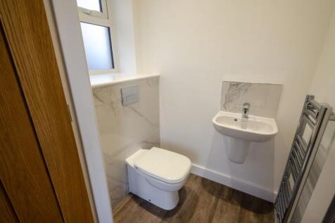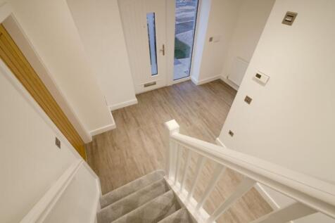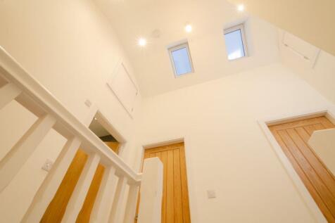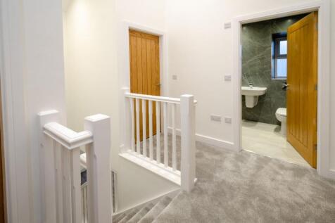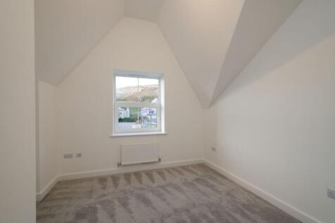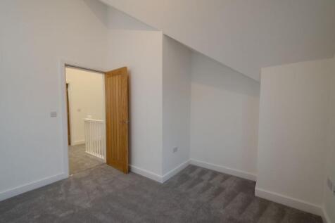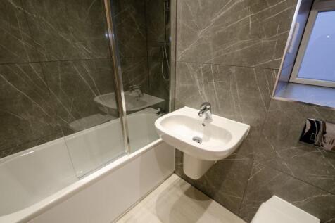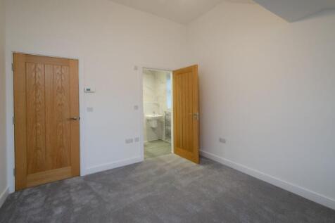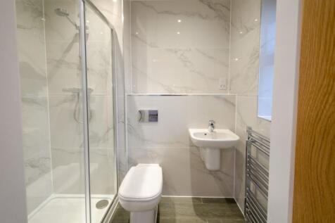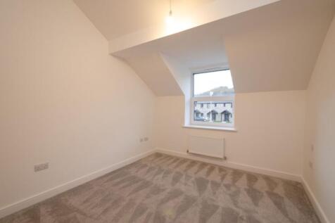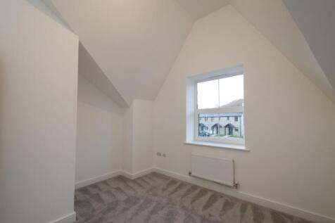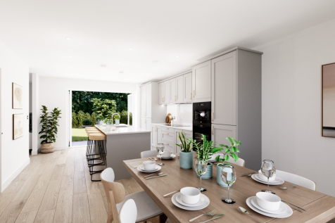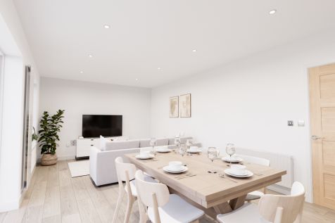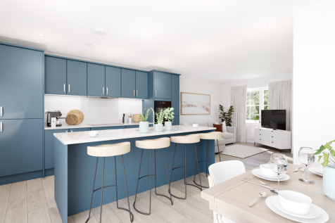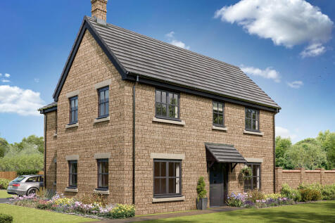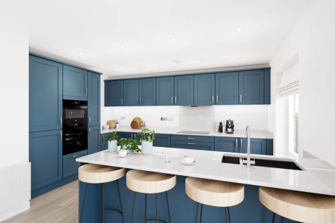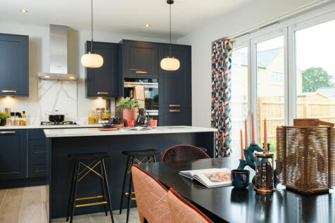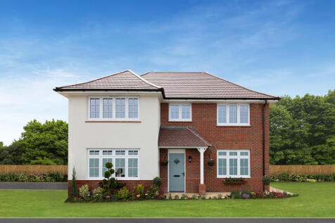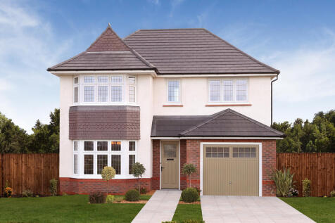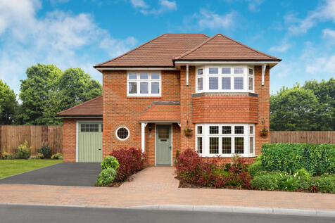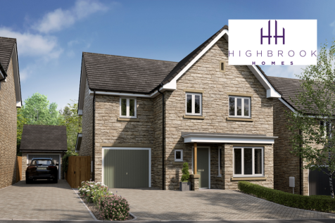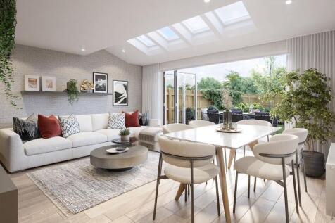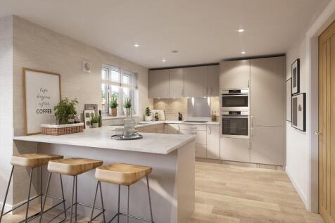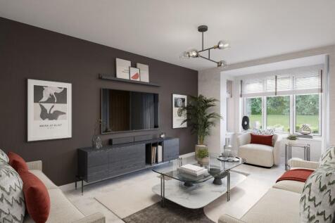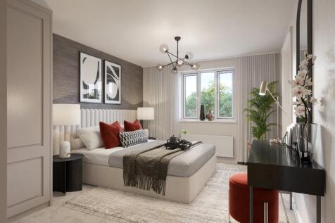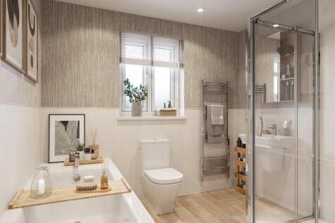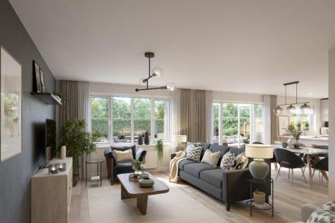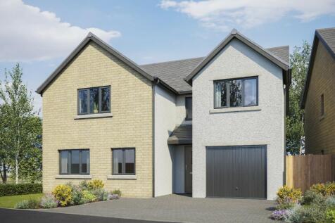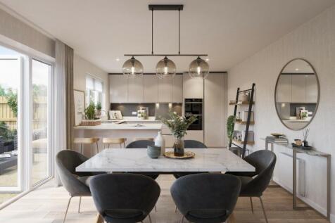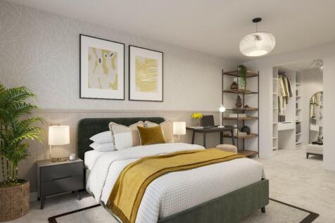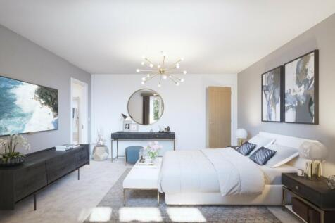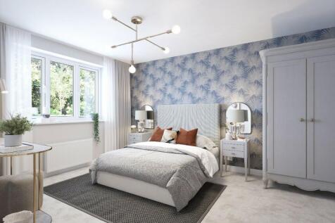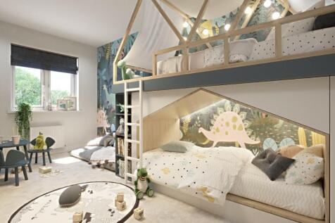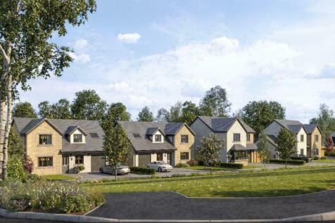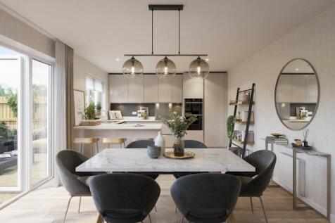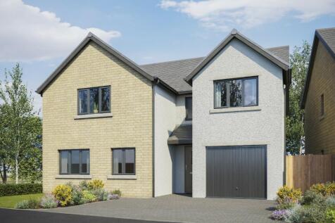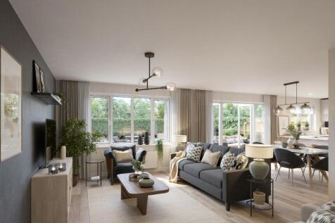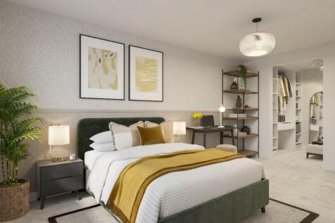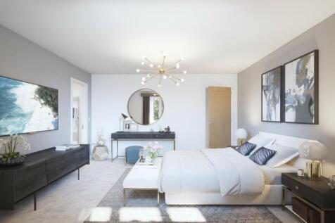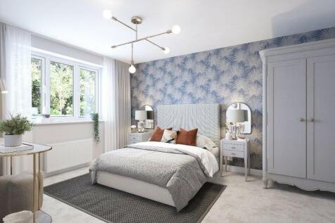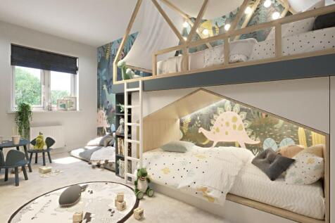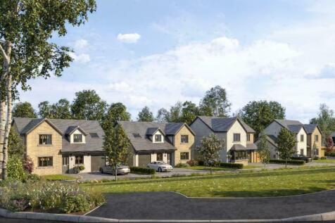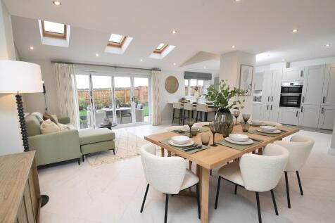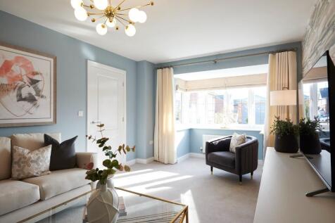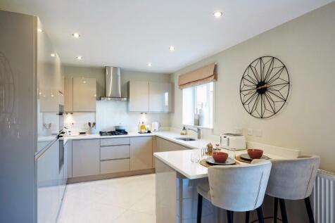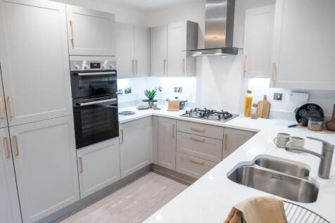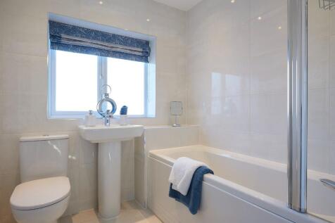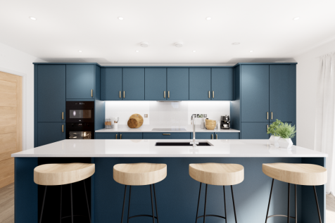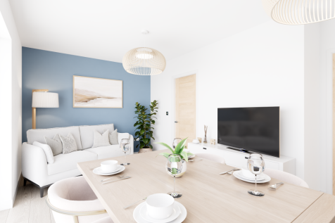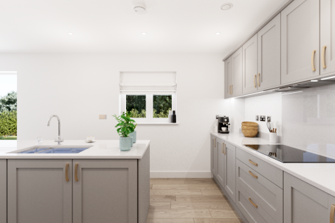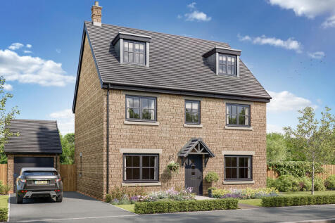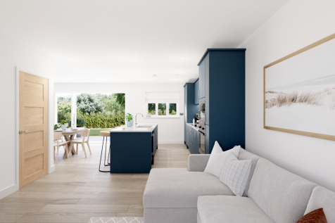4 Bedroom Houses For Sale in Lancashire
The Wentworth - Carpets & Flooring Included! £10,000 towards Stamp Duty!! A stunning four-bedroom detached home just minutes from Poulton-le-Fylde, The Wentworth blends contemporary design, luxury, and energy efficiency. With solar panels included as standard, this home is 25...
A stunning new home with a real WOW-FACTOR - The spacious open-plan kitchen-dining-family area with skylights bi-fold doors leading out to the rear garden. Bedroom 1 includes an en-suite shower room and fitted wardrobes. Solid QUARTZ worktops in the kitchen. PLUS MORE...
New Build Detached 4 Bedroom Family Home - Integral Garage. Stunning Coastal Location In Gated Village 1645sq ft /153sqm. Spacious And Versatile Accommodation Over Two Floors With Views. High Quality Specification Choices - For Kitchens & Bathrooms. Gardens and Driveway Parking - 10 Year Builders IC
Location, Location, Location!! Meet our 4 bedroom detached home with open plan scandi style living, fully fitted kitchen with integrated appliances, high ceilings with floor to ceiling triple glazed windows, 2 reception rooms, utility - Available to buy OFF PLAN - move SUMMER 25!!
**BEAUTIFULLY DESIGNED HOMES** **LUXURIOUS DEVELOPMENT** **HIGH SPECIFICATION** Plot 19, The Calder - Ascot Homes D’Urton Rise is the perfect setting for those people in search of the good life and is tucked away from the hustle and bustle of everyday living. Conveniently si...
THE BLACKTHORN – Phase 1 – Plot 21. On behalf of Hurstwood Homes, we are delighted to offer this executive, four bedroomed detached house, which has the advantage of being particularly well positioned on one of the best plots on this prestigious new development of thirty houses. Th...
The Overton is part of Redrow's Heritage Collection, and offers additional energy efficiency as part of the Eco Electric range. This means a fabric-first build is designed to help unlock bill savings, and heating - including underfloor as standard - is powered by air source heat pump. This ...
Nestled in the idyllic village of Foulridge and overlooking the beautiful Lake Burwain, Beck Homes would like to welcome you to our prestigious development, St Michael's Court. These highly specified homes include luxurious open-plan kitchen and dining rooms with French doors leading to the beaut...
Plot 38 The Cromwell, We believe that, if an interior is worth designing, it's worth designing well, so as you look around, you'll discover well conceived kitchen spaces, smart appliances and bathrooms that impress with every turn of each designer tap.
Show home Now Open - This beautifully designed detached home features a SOUTH-FACING GARDEN perfect for sunny days and alfresco dining. The VERSATILE TOP FLOOR offers the flexibility of a media room, HOME OFFICE or bedroom, ideal for modern family life
THE BLACKTHORN – Phase 1 – Plot 17. On behalf of Hurstwood Homes, we are delighted to offer this executive, four bedroomed detached house, situated on this prestigious new development of thirty houses, which set in a highly desirable location on the outskirts of Barnoldswick, surro...
JUST LAUNCHED - Highbrook Homes presents THE FORMBY. Surrounded by OPEN COUNTRYSIDE on the peaceful tree lined Ashton Grange development, our homes offer SPACE, STYLE, and SUSTAINABILITY with PREMIUM FINISHING. With prices from £495,000 don't miss out, contact us now for first appointments.
A DESIRABLE and spacious 4-bedroom split level DETACHED house with GARAGE. To the ground floor is two bedrooms, SHOWER ROOM, integral GARAGE with utility area. Upstairs comprises of; OPEN PLAN lounge/kitchen/diner, LUXURY BATHROOM, two further bedrooms inc. MASTER BEDROOM with EN-SUITE shower room.
A DESIRABLE and spacious 4-bedroom split level DETACHED house with GARAGE. To the ground floor is two bedrooms, SHOWER ROOM, integral GARAGE with utility area. Upstairs comprises of; OPEN PLAN lounge/kitchen/diner, LUXURY BATHROOM, two further bedrooms inc. MASTER BEDROOM with EN-SUITE shower room.
4 bedroom detached home with double garage, consists of a dual aspect lounge, spacious open plan kitchen/breakfast/family room and a separate dining room/study. Upstairs features four bedrooms with the luxury master bedroom boasting a dressing area and en-suite. Ideally located in a sought after ...
*Plot 76* SUMMER SCORCHER OFFER: The Bentley: Plot 76 - Stamp Duty Paid = £14,499 ! | The Bentley at Edendale Park, a new, spacious, 4 bedroom detached family home. Integrated NEFF Kitchen Appliances | PV Roof Panels (Solar) | EV Charging point (7.4kw) and more...
A huge open-plan kitchen/dining room that incorporates a snug, an island, and bi-fold doors to the garden. There’s a separate living room, a utility room, three bathrooms, a dressing room to bedroom one, and a garage. This is a wonderful new home with enhanced specifications.
