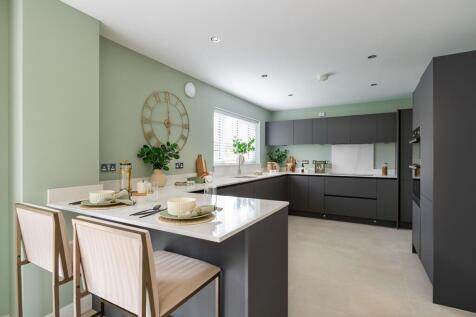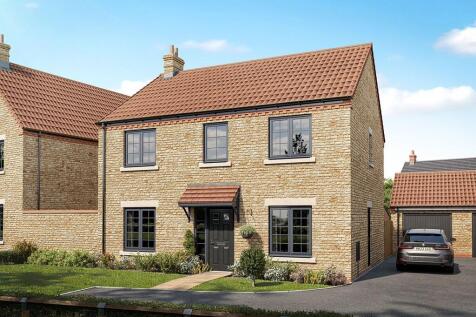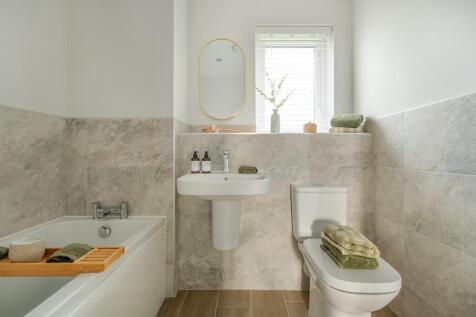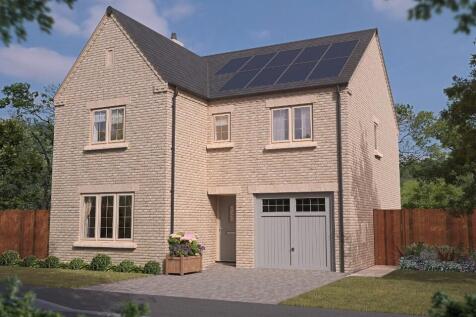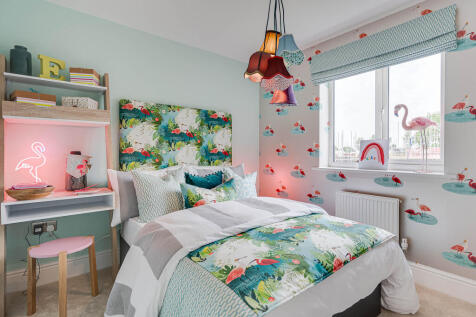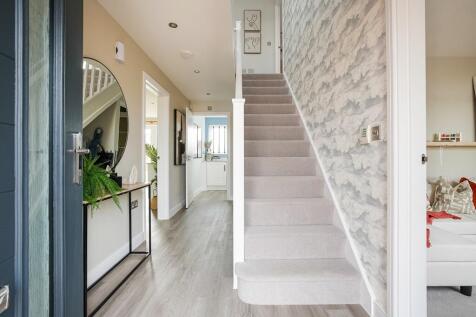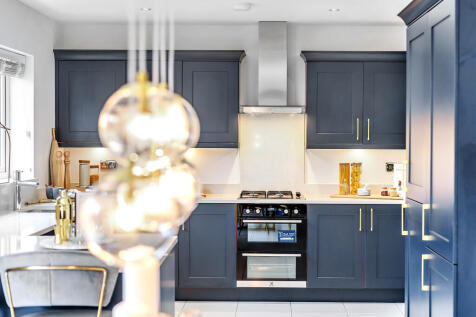New Homes and Developments For Sale in Lincoln, Lincolnshire
A stunning detached family home within the sought after area of uphill Lincoln. The Westminster is a four bedroom detached property with kitchen/diner, lounge, hall and double garage. Upstairs accommodates 4 generous sized bedrooms, en-suite and family bathroom. Excellent specification throughout.
The Torrisdale offers an open-plan kitchen/dining room/snug with an island and bi-fold doors to the garden. There’s also a separate living room, study and ample storage. Upstairs, five bedrooms and three bathrooms give plenty of scope for a growing family or guests. A garage completes the picture.
£20,000 "SPEND IT YOUR WAY" Incentive - For a limited time, this home is available with a flexible £20,000 incentive which can be used towards STAMP DUTY/DEPOSIT CONTRIBUTION/MOVING FEES. Tailored to suite your circumstances. Don't miss this offer!
This five-bedroom, three-bathroom home has the bonus of an integrated double garage and the bi-fold doors to the garden put the bright kitchen/dining/family room right at the heart of the home. Upstairs, there's five bedrooms, a family bathroom, two en suites and a dressing room to bedroom one.
A huge open-plan kitchen/dining room that incorporates a snug, an island, and bi-fold doors to the garden. There’s a separate living room, a utility room, three bathrooms, a dressing room to bedroom one, and a garage. This is a wonderful new home with enhanced specifications.
Stunning family home located at Roman Gate, built by Award Winning Taylor Lindsey Homes. The Melrose is a four bedroom detached property with Kitchen Diner, Utility, Lounge, Cloakroom, Hall and Garage. Upstairs has 4 bedrooms with master being ensuite and family bathroom. Excellent specification.
This four-bedroom family home is PACKED with ENERGY-EFFICIENT FEATURES, including solar panels, MVHR, an air source heat pump, and an EV charging point. Thoughtfully designed to meet modern family needs while helping reduce running costs and support sustainable living.
This good-looking four-bedroom, three-bathroom new home has an attractive bay window at the front, and bi-fold doors leading from the open-plan kitchen/family room to the garden at the back – a convenient and practical feature that is part of the appeal of the Hollicombe as a family home.
This good-looking four-bedroom, three-bathroom new home has an attractive bay window at the front, and bi-fold doors leading from the open-plan kitchen/family room to the garden at the back – a convenient and practical feature that is part of the appeal of the Hollicombe as a family home.
This good-looking four-bedroom, three-bathroom new home has an attractive bay window at the front, and bi-fold doors leading from the open-plan kitchen/family room to the garden at the back – a convenient and practical feature that is part of the appeal of the Hollicombe as a family home.
This good-looking four-bedroom, three-bathroom new home has an attractive bay window at the front, and bi-fold doors leading from the open-plan kitchen/family room to the garden at the back – a convenient and practical feature that is part of the appeal of the Hollicombe as a family home.
