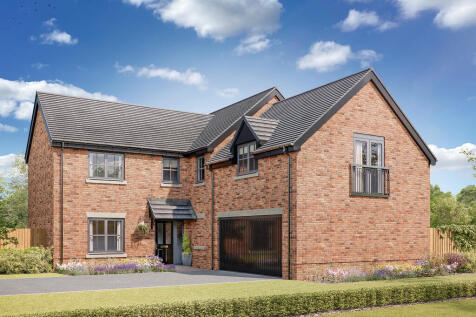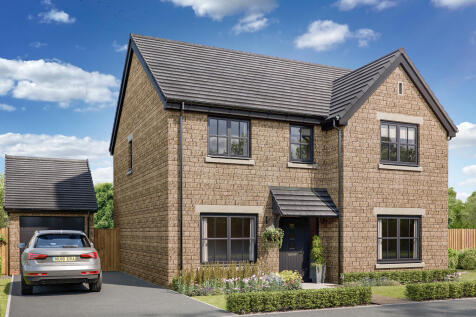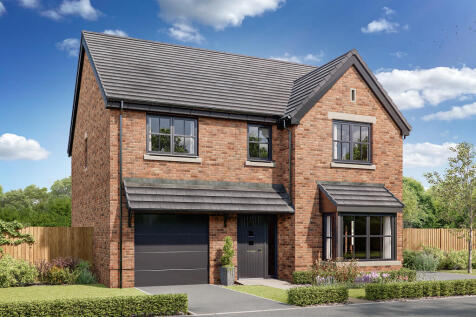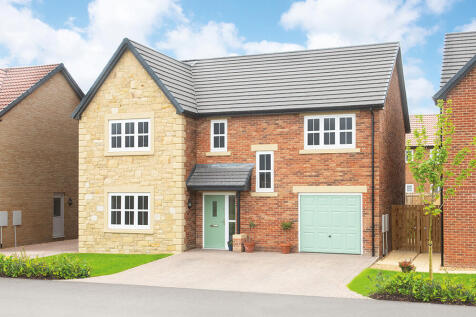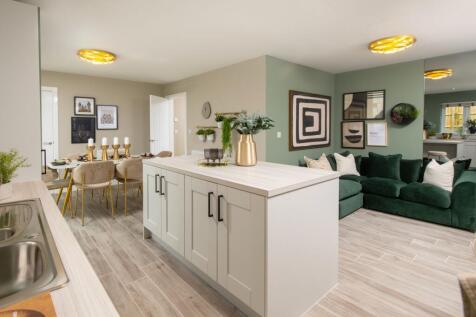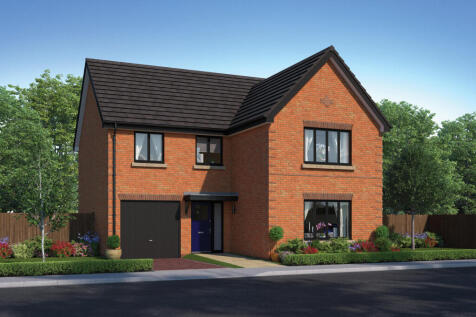New Homes and Developments For Sale in Little Eccleston-With-Larbreck, Preston, Lancashire
This 6-bed home with integral garage is set over three floors and boasts a lounge, study and an open plan kitchen/dining/family area with island and bi-fold doors to the paved patio and turfed garden. The main bedroom features a dressing area and large en-suite with dual wash basins.
**THE KNIGHTSBRIDGE II: PLOT 67** A beautiful 2078 sq ft, 5 bedroom family home at Edendale Park, Garstang | Large open plan kitchen/family/dining with breakfast bar | Integrated appliances to kitchen | Additional reception room (dining room/play room) | EV Charging point (7.4kw) and more...
The Oxwich is a family-friendly home with an en suite guest room in addition to the luxurious dual-aspect en suite master bedroom. A kitchen/family room has bi-fold doors to the garden. A utility, living room, study and integral garage complete the ground floor.
The spacious ground floor of The Walcott is shared between a large open-plan kitchen/dining room/snug or family room with bi-fold doors to the garden, a separate living room and an integral double garage. This is a new detached home that’s practical as well as attractive.
The Kingsand features a large L-shaped open-plan kitchen/dining/living room, which has bi-fold doors to the garden, and there are five bedrooms and four bathrooms. Both the bedrooms on the second floor are en suite, while bedroom one also enjoys a dressing room.
The Kingsand features a large L-shaped open-plan kitchen/dining/living room, which has bi-fold doors to the garden, and there are five bedrooms and four bathrooms. Both the bedrooms on the second floor are en suite, while bedroom one also enjoys a dressing room.
A huge open-plan kitchen/dining room that incorporates a snug, an island, and bi-fold doors to the garden. There’s a separate living room, a utility room, three bathrooms, a dressing room to bedroom one, and a garage. This is a wonderful new home with enhanced specifications.
A huge open-plan kitchen/dining room that incorporates a snug, an island, and bi-fold doors to the garden. There’s a separate living room, a utility room, three bathrooms, a dressing room to bedroom one, and a garage. This is a wonderful new home with enhanced specifications.
The Lancombe is a stunning four-bedroom home with an enhanced specification. It features an open-plan kitchen/family room with bi-fold doors to the garden, a separate living room, dining room and garage. The first-floor layout includes four bedrooms, a bathroom, en suite and a study.
The Lancombe is a stunning four-bedroom home with an enhanced specification. It features an open-plan kitchen/family room with bi-fold doors to the garden, a separate living room, dining room and garage. The first-floor layout includes four bedrooms, a bathroom, en suite and a study.
This good-looking four-bedroom, three-bathroom new home has an attractive bay window at the front, and fabulous bi-fold doors leading from the open-plan kitchen/family room to the garden at the back. The integral garage has internal access and the utility room has outside access.
This 4-bed home with integral garage has a striking entrance that leads to an open plan kitchen with an island unit and large bi-fold doors to the patio and turfed garden. There are two stylish en-suites with rainfall showers, and a main bathroom with a double ended bath and separate shower.
This 4-bed home with integral garage has a striking entrance that leads to an open plan kitchen with an island unit and large bi-fold doors to the patio and turfed garden. There are two stylish en-suites with rainfall showers, and a main bathroom with a double ended bath and separate shower.
This 4-bed home with integral garage and block paved driveway features an open plan kitchen/dining/family area with peninsula island and French doors to the garden and patio. The main bedroom boasts a dressing area, there are two en-suites, and the main bathroom has a double ended bath and shower.
ELF APPROVED OFFERS NOW ON: The Bentley: Plot 76 - Stamp Duty Paid £14,499! | The Bentley at Edendale Park, a new, spacious, 4-bedroom detached family home. Integrated NEFF Kitchen Appliances | PV Roof Panels (Solar) | EV Charging point (7.4kw) and more...
** PART EXCHANGE OPTION AVAILABLE AND PLANNING PERMISSION FOR AN OPTIONAL SINGLE GARAGE NOW INCLUDED ** Brindle Homes bring an exclusive collection of three unique homes to the quaint village of Churchtown, Preston. Nestled in an idyllic setting, our three homes are ideal for th...
Save up to £20,000 with Bellway. The Forester is a new & chain free home with an open-plan kitchen, dining & family room with French doors to the garden, UTILITY ROOM, FOUR DOUBLE BEDROOMS, en suite, integral garage & a 10-year NHBC Buildmark policy^.
Save up to £20,000 with Bellway. The Forester is a new & chain free home with an open-plan kitchen, dining & family room with French doors to the garden, UTILITY ROOM, FOUR DOUBLE BEDROOMS, en suite, integral garage & a 10-year NHBC Buildmark policy^.
Save up to £20,000 with Bellway. The Forester is a spacious home featuring an OPEN-PLAN kitchen, dining & family area with French doors, four double bedrooms, an EN SUITE, a utility room & an integral garage, all with a 10-year NHBC Buildmark policy^
*** FINAL PLOT RELEASED *** The Fold is a fabulous new development of four semi-detached spacious four bedroom homes. These properties are built by locally renowned J Townley Builders and will be finished to excellent standards as you would expect from builders such as this. The prop...
This 4-bed home with integral garage and block paved driveway has an open plan kitchen with stylish island and bi-fold doors to a patio and turfed garden. The spacious main bedroom has an en-suite complete with rainfall shower and the main bathroom has a double ended bath and a separate shower.





