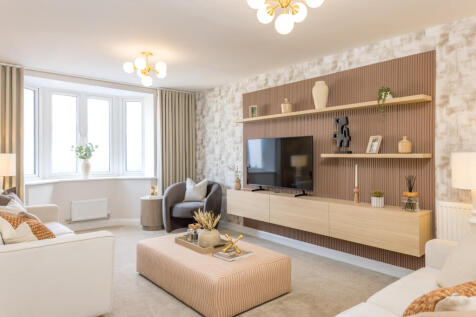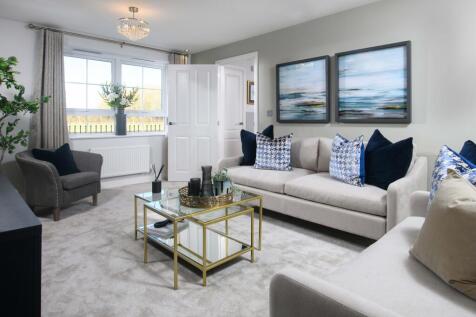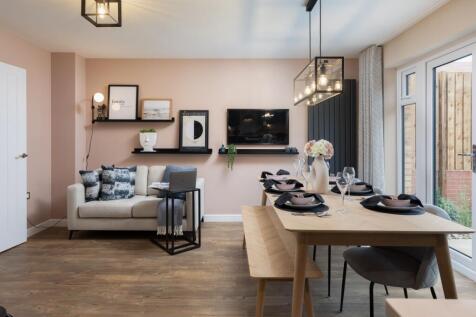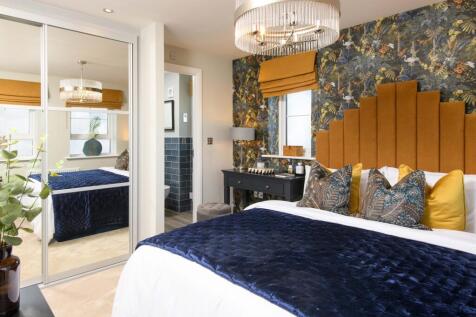New Homes and Developments For Sale in Littlehampton, West Sussex
Coming Soon – An Elegant New Coastal Home on the Exclusive Willowhayne Estate Set on the sought-after Willowhayne Estate in East Preston, this beautifully designed brand-new home is nearly ready to launch. Built to a high standard and with a generous, family-friendly layout over three floors, t...
This stunning show home is set within an exclusive private cul-de-sac and offers approximately 1,968 sq ft of thoughtfully designed living space. The master suite boasts a dressing area and en suite, complemented by three/four additional bedrooms, a stylish family bathroom, and two further en sui...
Stylish & Spacious 4/5 Bedroom Home in Exclusive Private Cul-de-Sac. Set within a bespoke private cul-de-sac, this Roffey Homes build property offers an impressive 1968 sq ft (approx. 182.8 sq m) of beautifully designed living space. This exceptional new-build home features four to five bedro...
Save thousands with Bellway. The Weaver features an open-plan kitchen, dining & family area, two sets of doors to the garden, FOUR DOUBLE BEDROOMS, dressing room & TWO EN SUITES. Plus is new, chain free & comes with a 10-year NHBC Buildmark policy^.
** HOME AVAILABLE ** Introducing Meadow Gate, the brand new bespoke Cul de Sac private housing development by award-winning Worthing developers Roffey Homes. Located off of High Street, Angmering, in a secluded position and surrounded on three sides by mature trees and hedgerows, you’ll fi...
WE'LL PAY YOUR STAMP DUTY up to £22,500 - Single garage plus two parking spaces This attractive home offers plenty of adaptable living space for families. The open-plan kitchen and dining room opens onto the rear garden through French doors. You can access the garden from the airy lounge as well....
Four Bedroom Detached Home in Private Cul-de-Sac - Built By Roffey Homes Situated within an exclusive bespoke cul-de-sac, is a beautifully designed four double bedroom detached home, offering approx. 1,347 sq ft (125.2 sq m) of high-quality, energy-efficient living space. Th...
Cul de sac location - SOLAR PANELS & EV CHARGING POINT. From the bright hallway you can enter your open-plan kitchen/family/dining room which has an adjoining utility room. Downstairs also offers a bay fronted lounge. Upstairs, your main bedroom has an en suite shower room, joined by three double...
Save thousands with Bellway. The Pargeter is a new, chain free & energy efficient home with an open-plan kitchen, dining & family room with French doors to the garden, UTILITY ROOM, living room with a snug, EN SUITE & 10-year NHBC Buildmark policy^
OVER £11,500 OF UPGRADES - including upgraded kitchen and flooring throughout. READY TO MOVE INTO and located opposite green open space. This beautiful detached home offers plenty of space for your family. The spacious kitchen/dining room opens to the garden through French doors. The separate ...
Save up to £22,500 with Bellway. The Reedmaker is a stunning new, chain free & energy efficient home featuring an open-plan kitchen & dining area with French doors to the garden, UTILITY ROOM, TWO EN SUITES & comes with a 10-year NHBC Buildmark policy^.
Save up to £22,500 with Bellway. The Reedmaker is a stunning new, chain free & energy efficient home featuring an open-plan kitchen & dining area with French doors to the garden, UTILITY ROOM, TWO EN SUITES & comes with a 10-year NHBC Buildmark policy^.
We could buy your current home from you - talk to us about Part Exchange. Your open-plan kitchen/dining room opens to the garden through French doors making this the perfect place to catch up with your family. Three windows fill the living room with light. The first floor offers two bright bedroo...
Set within a bespoke private cul-de-sac, this beautifully designed three bedroom semi detached home offers approximately 1,233 sq. ft of stylish, energy-efficient living space. The heart of the home is a spacious open plan kitchen/family room with integrated appliances and sleek bi-fold doors lea...
Set within a bespoke private cul-de-sac, this beautifully designed three bedroom semi detached home offers approximately 1,233 sq. ft of stylish, energy-efficient living space. The heart of the home is a spacious open plan kitchen/family room with integrated appliances and sleek bi-fold doors lea...
The open-plan living/dining room opens to the garden through French doors making this a great space for relaxing and entertaining. For those busy mornings, the kitchen has room for a handy breakfast area. On the first floor are three bedrooms - one could double up as a home office, and the family...
We could buy your current home from you - talk to us about PART EXCHANGE. Your open-plan kitchen/dining room will be the heart of your new home. It opens to the garden through the French doors. You can relax and cosy up in the spacious living room. There's plenty of space upstairs with four bedro...
The Whiteleaf is a four-bedroom family home. The kitchen/breakfast room enjoys an open aspect through French doors. There is a living room, a dining room, a WC and utility. Upstairs there are four bedrooms, with bedroom one benefiting from an en suite, a bathroom and three storage cupboards.
A spacious three bedroom family home. Downstairs you will find a dual aspect lounge and a large open-plan kitchen/dining room with French doors to your garden plus a separate utility. Upstairs there are two double bedrooms, one with an en suite, a single bedroom and a family bathroom.
Save thousands with Bellway. The Fuller is a brand new, chain free & energy efficient home with an open-plan kitchen & dining area, TWO SETS of French doors to the garden, utility room, STUDY, en suite to bedroom 1 & a 10-year NHBC Buildmark policy^




















