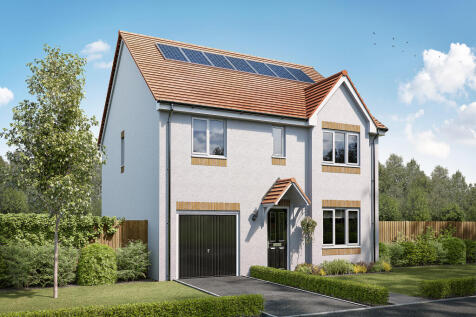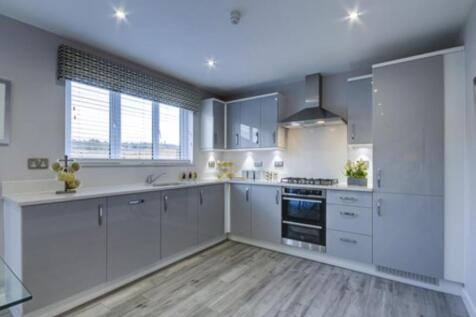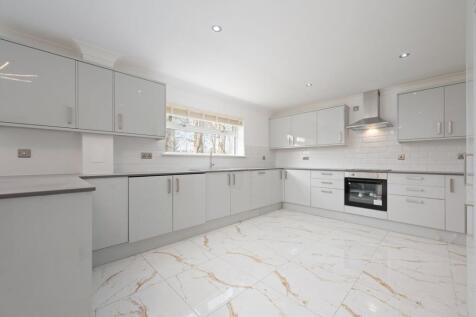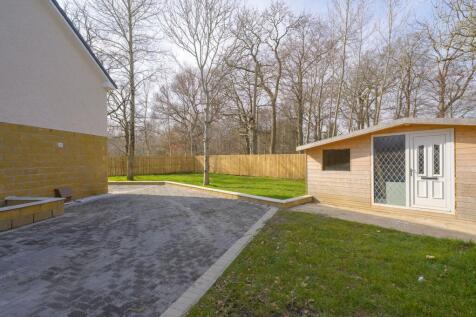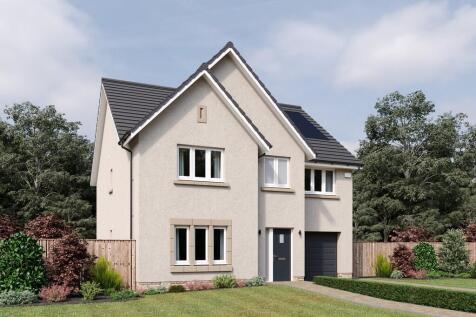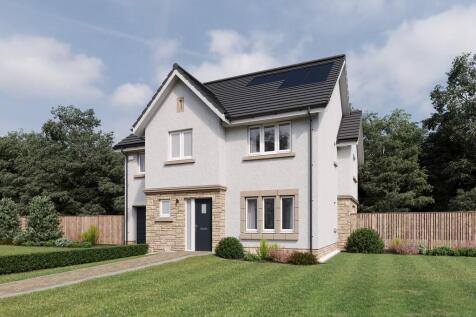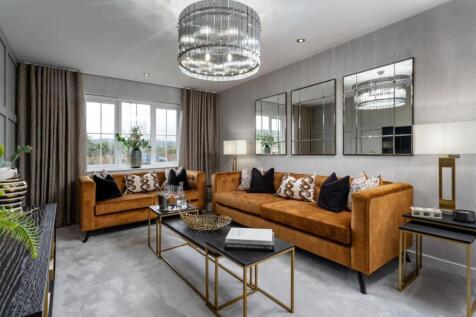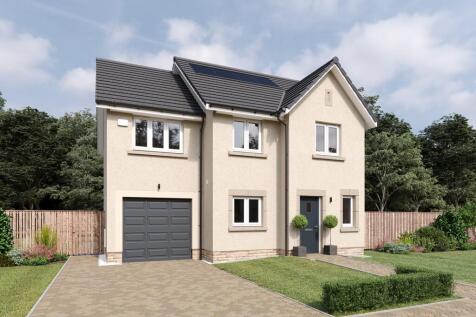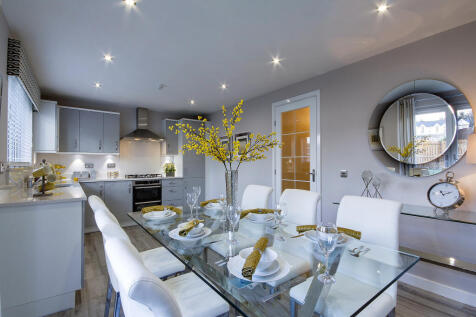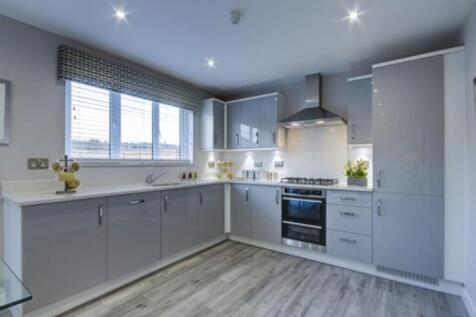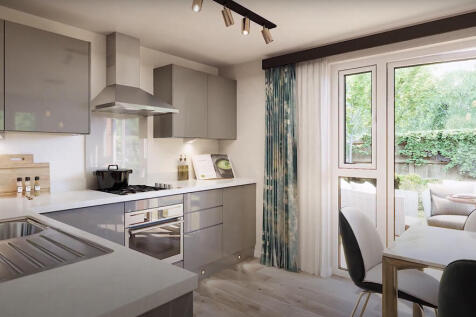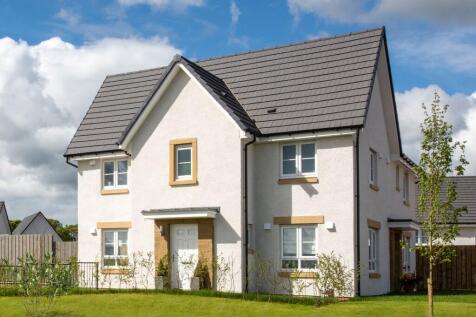New Homes and Developments For Sale in Livingston, West Lothian
The Whithorn is a lovely four-bedroom family home that features a bright lounge with a triple window, a kitchen/dining room with French doors, a utility room and a downstairs cloakroom. Bedroom one is en suite, bedrooms two and three share a Jack and Jill bathroom and there's a family bathroom too.
Help to move? Let's talk... full LBTT paid* (which could equate to a saving of £22,349) plus Part Exchange, flooring, turf, lights & blinds available on this high specification family home boasting 1,817 sq. ft. Two train stations nearby and Livingston Designer Outlet on y...
Help to move? Let’s talk... Mortgage Pay* (which could equate to a saving of up to £12,000), flooring, turf, lights & blinds. Boasting 1,196 sq. ft., with flexible living and high spec included in the price. Two train stations nearby and Livingston Designer Outlet on your ...
The Whithorn is a lovely four-bedroom family home that features a bright lounge with a triple window, a kitchen/dining room with French doors, a utility room and a downstairs cloakroom. Bedroom one is en suite, bedrooms two and three share a Jack and Jill bathroom and there's a family bathroom too.
The Whithorn is a lovely four-bedroom family home that features a bright lounge with a triple window, a kitchen/dining room with French doors, a utility room and a downstairs cloakroom. Bedroom one is en suite, bedrooms two and three share a Jack and Jill bathroom and there's a family bathroom too.
The Whithorn is a lovely four-bedroom family home that features a bright lounge with a triple window, a kitchen/dining room with French doors, a utility room and a downstairs cloakroom. Bedroom one is en suite, bedrooms two and three share a Jack and Jill bathroom and there's a family bathroom too.
The Whithorn is a lovely four-bedroom family home that features a bright lounge with a triple window, a kitchen/dining room with French doors, a utility room and a downstairs cloakroom. Bedroom one is en suite, bedrooms two and three share a Jack and Jill bathroom and there's a family bathroom too.
The Thornton is a four-bedroom detached home with an integral garage. It has a living room, a kitchen/dining room leading to a utility room and a downstairs WC. The kitchen and utility room have outside access. There are four good-sized bedrooms. The master is en-suite and there’s a family bathroom.
An impressive family home, the Thurso is a four-bedroom house with a bright and modern kitchen/dining room with French doors leading into the garden, plus a front aspect family room and living room. The downstairs WC, handy storage cupboards and en suite to bedroom one means it’s practical.
An impressive family home, the Thurso is a four-bedroom house with a bright and modern kitchen/dining room with French doors leading into the garden, plus a front aspect family room and living room. The downstairs WC, handy storage cupboards and en suite to bedroom one means it’s practical.
An impressive family home, the Thurso is a four-bedroom house with a bright and modern kitchen/dining room with French doors leading into the garden, plus a front aspect family room and living room. The downstairs WC, handy storage cupboards and en suite to bedroom one means it’s practical.
The Leith is a superb four-bedroom detached family home. There's a spacious utility room, downstairs cloakroom, en suite master bedroom and a single garage. The large kitchen/dining area lends itself to family meals as well as entertaining friends, with french doors opening onto the rear garden.
The Craigend is great for those looking to take the next step on the property ladder. Downstairs, you have a comfortable living room. To the back of the home, you'll find a kitchen/dining/family area leading to the garden. A utility room and WC are located just off the kitchen. Upstairs are all t...
The Craigend is great for those looking to take the next step on the property ladder. Downstairs, you have a comfortable living room. To the back of the home, you'll find a kitchen/dining/family area leading to the garden. A utility room and WC are located just off the kitchen. Upstairs are all t...
You will find a kitchen/dining area with access to the garden, a spacious lounge, WC and two useful storage cupboards in the hallway on the ground floor of the Abergeldie. A single bedroom, two double bedrooms, with the main bedroom featuring an en suite, and a family bathroom can be found upstai...
You will find a kitchen/dining area with access to the garden, a spacious lounge, WC and two useful storage cupboards in the hallway on the ground floor of the Abergeldie. A single bedroom, two double bedrooms, with the main bedroom featuring an en suite, and a family bathroom can be found upstai...
If you are a growing family, the Thurso could be perfect for you. On the ground floor you will find a front-facing lounge, WC, utility room, an open-plan kitchen/dining area with a built-in breakfast bar. All three double bedrooms are upstairs, with the main bedroom featuring an en suite, and a f...
If you are a growing family, the Thurso could be perfect for you. On the ground floor you will find a front-facing lounge, WC, utility room, an open-plan kitchen/dining area with a built-in breakfast bar. All three double bedrooms are upstairs, with the main bedroom featuring an en suite, and a f...
