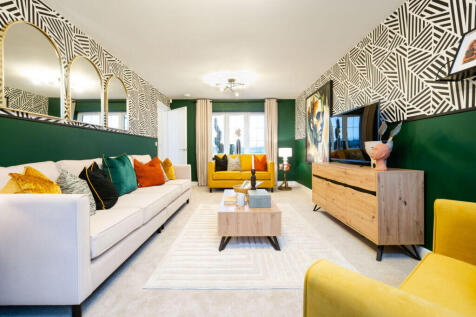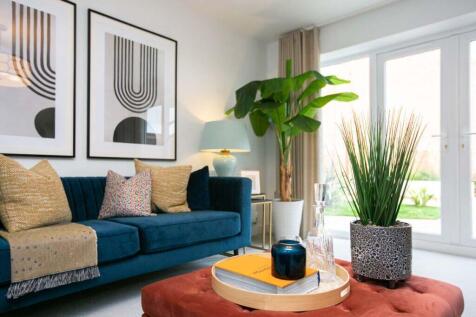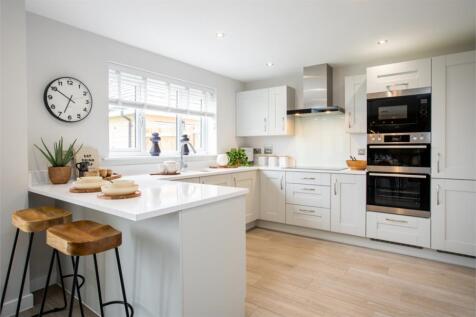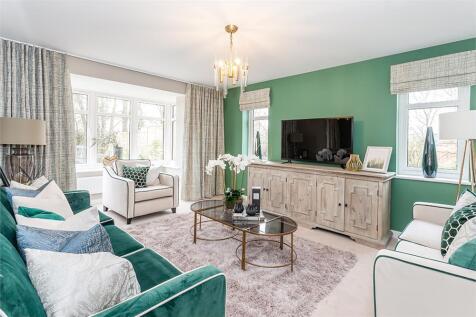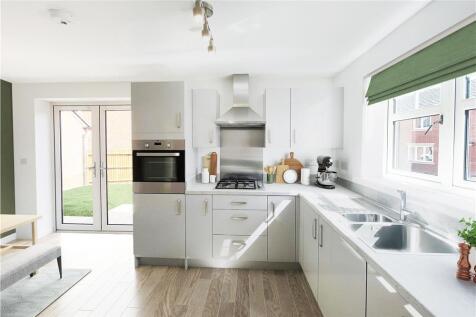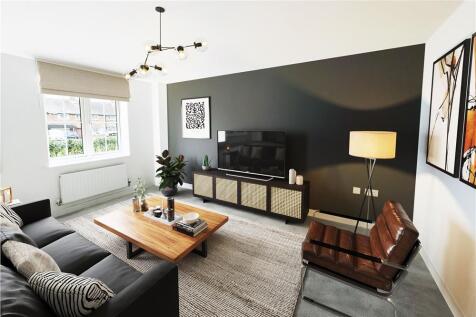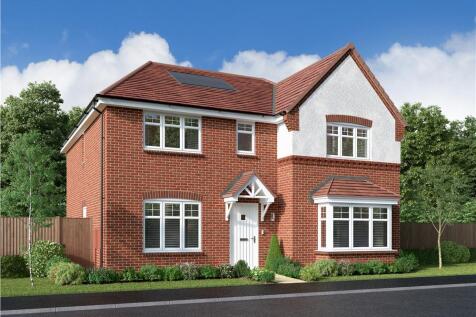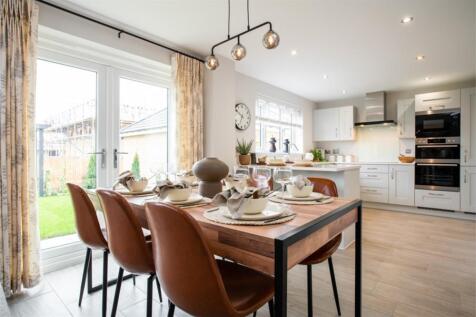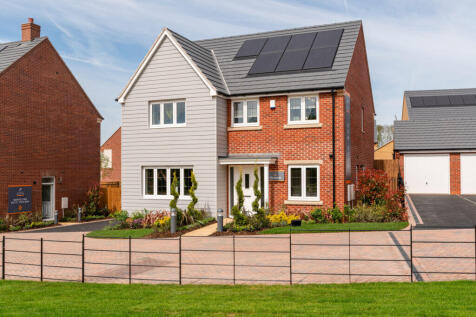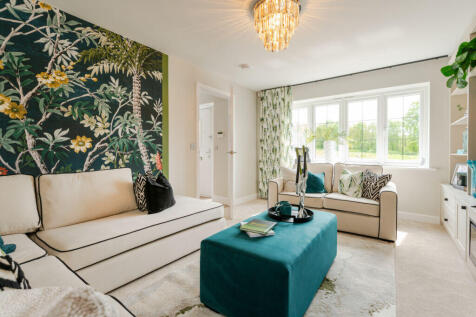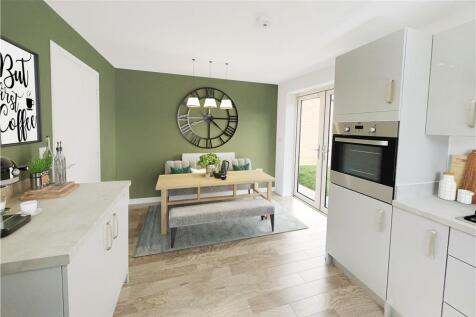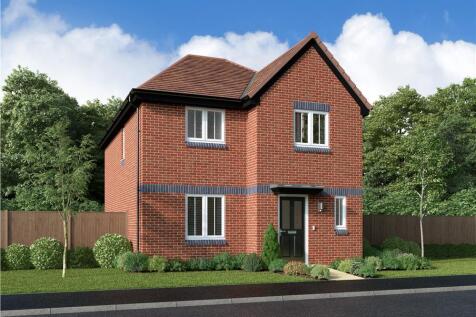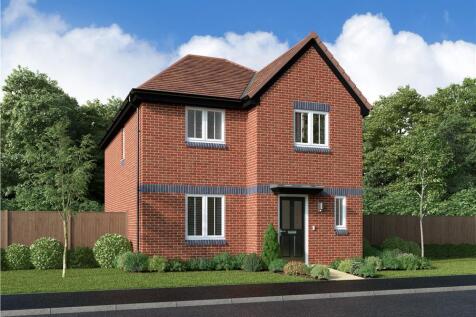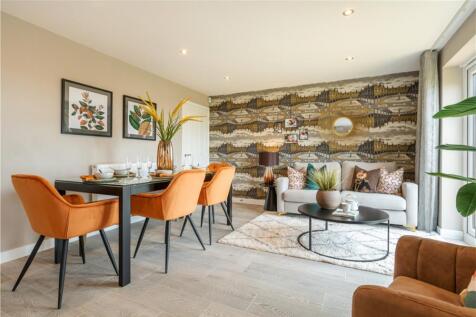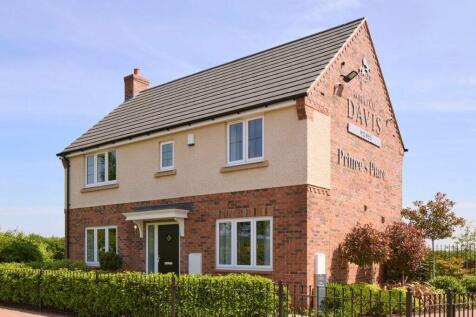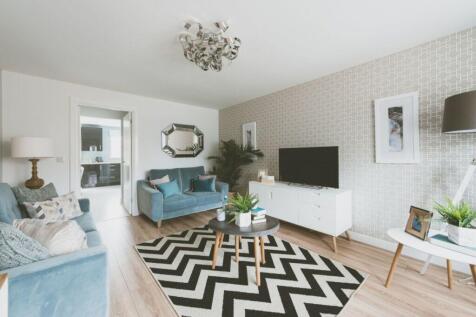4 Bedroom Houses For Sale in Loughborough, Leicestershire
The Solent is a spacious family home with a traditional look and practical layout. Step through the hallway and into a spacious open plan dining kitchen with views to the front and rear, you'll also find a generous lounge, a useful utility room and cloakroom. To the first floor are four...
STAMP DUTY PAID, SAVING £15,497. RESERVE FOR ONLY £90. There's plenty of space for everyone in the Beamish. On the ground floor, you'll find a generous lounge, as well as a bright, open plan dining kitchen complete with feature island. There's French doors in both rooms, so on warm da...
FLOORING INCLUDED. The Severn is a spacious family home with bright living spaces you'll love. Step straight through the welcoming hallway and you'll find a generous open plan kitchen, dining and family area with a beautifully glazed pod that lets light pour in and French doors leading out into t...
Behind the Denwick's traditional exterior, you'll find a home filled with modern living space. An inviting entrance hall leads to a generous lounge, as well as a light, bright kitchen with family dining area and French doors to the garden. There's also a separate utility room and a useful stud...
The Blyth is a welcoming family home. Step inside and you'll find a bright ground floor comprising an open plan dining kitchen with French doors, perfect for stepping outside on relaxed summer weekends. There's also a spacious lounge with dual aspect windows, useful utility room and cloakroom....
The Coniston's kitchen/family room is perfect for spending time as a family and for entertaining. There’s also a well-proportioned living room, a separate dining room, a downstairs WC and a handy utility room. Upstairs are four bedrooms - bedroom one has an en-suite - and the family bathroom.
The Solent is a spacious family home with a traditional look and practical layout. Step through the hallway and into a spacious open plan dining kitchen with views to the front and rear, you'll also find a generous lounge, a useful utility room and cloakroom. To the first floor are four...
STAMP DUTY PAID. FLOORING INCLUDED. The Solent is a spacious family home with a traditional look and practical layout. Step through the hallway and into a spacious open plan dining kitchen with views to the front and rear, you'll also find a generous lounge, a useful utility room and cloakroom. T...
The Earlswood features an open-plan kitchen/dining room with French doors leading into the garden, a handy utility room and a front-aspect living room, plus under-stairs storage and a WC. The first floor has three bedrooms and the main family bathroom. The top floor is home to an en suite bedroom.
The Earlswood features an open-plan kitchen/dining room with French doors leading into the garden, a handy utility room and a front-aspect living room, plus under-stairs storage and a WC. The first floor has three bedrooms and the main family bathroom. The top floor is home to an en suite bedroom.
The Hornsea is a detached home with the bonus of an integral garage. It's got a good-sized living room with double doors leading into a bright open-plan kitchen/diner - perfect for family life and for entertaining. It's practical too with a utility, downstairs cloakroom and three storage cupboards.


