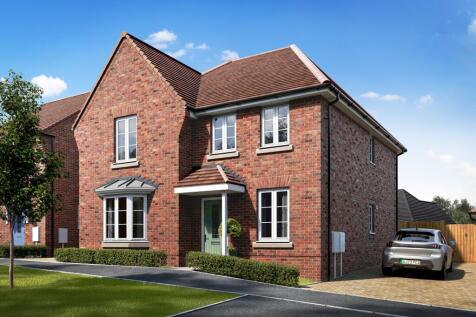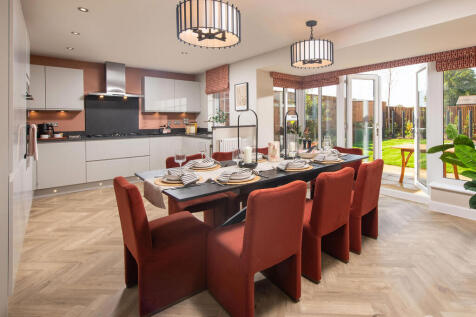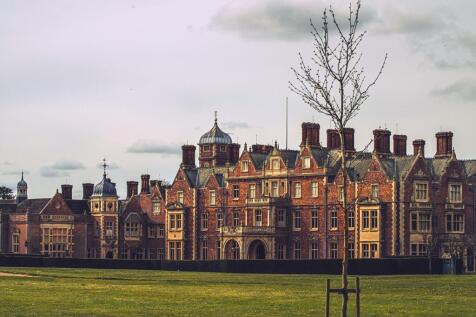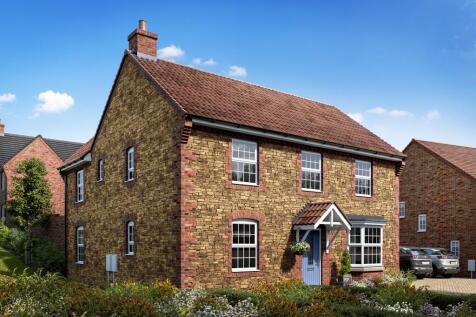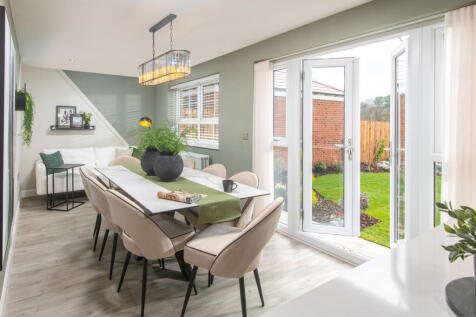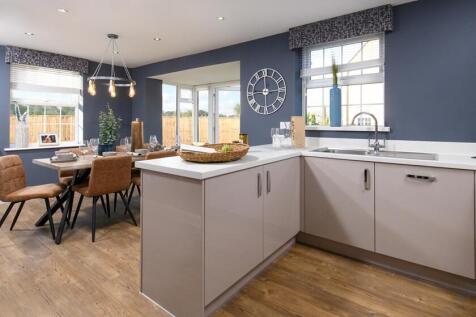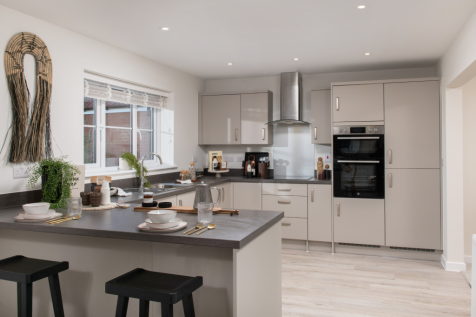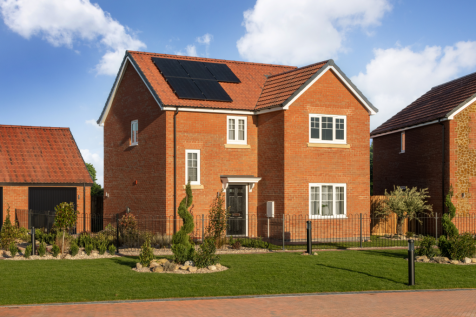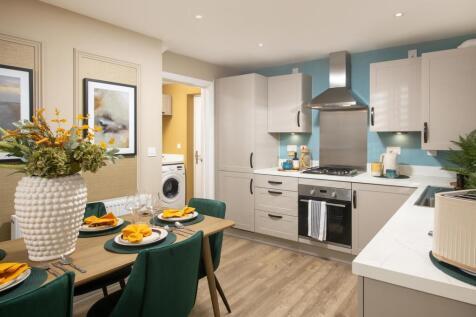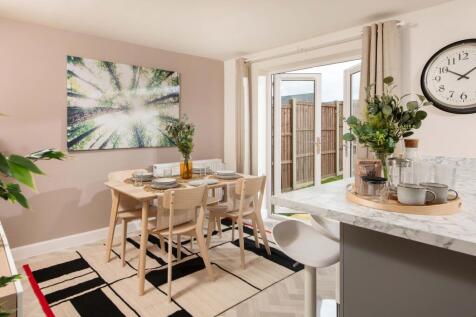New Homes and Developments For Sale in Lynn, King's Lynn, Norfolk
*DETACHED GARAGE & DRIVEWAY PARKING*PHOTOVOLTAIC PANELS*ELECTRIC CAR CHARGER*STUDY*FRENCH DOORS TO YOUR GARDEN* Plot 191 The heart of the home is a bright, open-plan kitchen and dining area, where French doors lead seamlessly to your private garden - perfect for entertaining or quiet mornings. A ...
Home 16 - DESIRABLE CORNER PLOT IN A PRIVATE CUL-DE-SAC! PERFECT FAMILY HOME with LARGE WRAP-AROUND GARDEN, DOUBLE GARAGE & DRIVEWAY. LARGE LOUNGE & STUNNING OPEN-PLAN KITCHEN/DINER with BREAKFAST BAR, UTILITY & TWO WC. TWO EN-SUITES, THREE DOUBLE BEDROOMS, TWO GENEROUS SINGLES & FAMILY BATHROOM!
*DETACHED GARAGE & DRIVEWAY PARKING*PHOTOVOLTAIC PANELS*ELECTRIC CAR CHARGER*STUDY*FRENCH DOORS TO YOUR GARDEN* Plot 191 The heart of the home is a bright, open-plan kitchen and dining area, where French doors lead seamlessly to your private garden - perfect for entertaining or quiet mornings. A ...
*CORNER LOCATION*SOUTH FACING GARDEN*4 DOUBLE BEDROOMS*DETACHED GARAGE AND DRIVEWAY PARKING*STUDY*2 SETS OF FRENCH DOORS* Plot 286 The heart of your home is the open-plan kitchen diner with bay window and French doors. Your triple-aspect lounge also features garden access, creating a light-filled...
*2 SETS OF FRENCH DOORS*ELECTRIC CAR CHARGER*PHOTOVOLTAIC PANELS*CORNER LOCATION*4 DOUBLE BEDROOMS* Plot 193 This impressive four bedroom detached home, features an open-plan dining kitchen with French doors leading to your garden. You'll also find a spacious lounge with another set of French doo...
Home 95 - PRIVATE CUL-DE-SAC SETTING, BEAUTIFULLY POSITIONED FACING OPEN GREEN SPACE. IMPRESSIVE HOME with SPACIOUS ENTRANCE HALL, OPEN-PLAN KITCHEN/DINER and UTILITY with OUTSIDE ACCESS. DUAL-ASPECT LOUNGE with FRENCH DOORS to the LARGE GARDEN. THREE DOUBLE BEDROOMS + FLEXIBLE SINGLE, and BATHROOM
Home 114 - LARGE DESIRABLE CORNER PLOT. FOUR-BED FAMILY HOME with SPACIOUS ENTRANCE HALL, OPEN-PLAN KITCHEN/DINER and UTILITY with OUTSIDE ACCESS, plus WC. DUAL-ASPECT LOUNGE with FRENCH DOORS to the GARDEN. EN-SUITE to BEDROOM ONE, THREE DOUBLE BEDROOMS, FLEXIBLE SINGLE, and a GENEROUS BATHROOM.
*DETACHED GARAGE & DRIVEWAY PARKING*PHOTOVOLTAIC PANELS*ELECTRIC CAR CHARGER*EN SUITE*OPEN-PLAN* Plot 11 Your spacious home is perfect for hosting and family life. Your open-plan kitchen diner features French doors to your garden. Your bright and airy lounge is then ideal for relaxation. If you n...
*CORNER LOCATION*DETACHED GARAGE AND PRIVATE DRIVEWAY PARKING*FRENCH DOORS*SOUTH FACING GARDEN*UTILITY ROOM*EN SUITE* Plot 258 Step inside to discover your open-plan kitchen diner, featuring a stunning glazed bay and French doors leading to your garden. The dual-aspect lounge is bright and airy-p...
*CORNER LOCATION*DETACHED GARAGE AND PRIVATE DRIVEWAY PARKING*FRENCH DOORS TO YOUR GARDEN*PHOTOVOLTAIC PANELS*ELECTRIC CAR CHARGER*EN SUITE*OPEN-PLAN* Plot 212 Your detached home offers an open-plan kitchen diner with a separate utility and a stunning glazed bay leading to your garden - the perfe...
**LAST PLOT REMAINING** This new build, detached bungalow is one of only four that have been carefully and newly constructed, all with a high specification of finish. Positioned within a small, privately owned cul-de-sac, the design of each of these has allowed for a spacious, light layout whi...
Home 91 - STUNNING THREE-BEDROOM HOME WITH LARGE SOUTH-FACING GARDEN! MODERN OPEN-PLAN LAYOUT featuring KITCHEN/DINER with FRENCH DOORS flowing into a BRIGHT FRONT-ASPECT LOUNGE. Upstairs, TWO DOUBLE BEDROOMS incl. EN-SUITE TO MAIN, plus FLEXIBLE SINGLE. INCLUDES GARAGE & TWO PARKING SPACES.
*OPEN-PLAN LAYOUT*DETACHED GARAGE AND PRIVATE DRIVEWAY PARKING*PHOTOVOLTAIC PANELS*ELECTRIC CAR CHARGER* FRENCH DOORS TO YOUR GARDEN* Plot 192 Your spacious three bedroom detached home offers an open-plan kitchen, with French doors to your garden - perfect for entertaining. A handy utility cupboa...
Home 19 - STAMP DUTY & LEGAL FEES PAID UP TO £9,500 + 100% VALUE PART EXCHANGE! STUNNING THREE-BEDROOM HOME with MODERN OPEN-PLAN LAYOUT. KITCHEN/DINER with FRENCH DOORS flowing into a FRONT-ASPECT LOUNGE. Upstairs, TWO DOUBLE BEDROOMS & ONE GENEROUS SINGLE. Includes GARAGE & TWO PARKING SPACES.
Sometimes you don’t just need more space, but more private space to call your own. The Greenwood achieves that for you with two ensuite bedrooms - one of them has the second floor to itself – to choose from. This home is great for a growing family, with plenty of space.
The Barnwood is a detached home that will catch your eye if you are looking for more space for your growing family. Or maybe you want to downsize, but still have room for friends and family to stay. Two sociable living spaces, three bedrooms and two bathrooms will certainly help you to do that.
*GARAGE AND PRIVATE DRIVEWAY*EAST FACING GARDEN*EN SUITE*OPEN-PLAN*3 DOUBLE BEDROOMS*FRENCH DOORS TO YOUR GARDEN* Plot 4 - Welcome to your beautiful, detached family home, complete with garage. Step inside your spacious open-plan kitchen and dining area-perfect for family meals and entertaining g...
*SOUTH FACING GARDEN*DRIVEWAY PARKING*UTILITY ROOM*FRENCH DOORS TO YOUR GARDEN*EN SUITE*PHOTOVOLTAIC PANELS* Plot 183 Your ground floor welcomes you with a spacious kitchen, family, and dining area, complete with French doors opening onto the garden. A bright dual-aspect lounge offers the perfect...
*PHOTOVOLTAIC PANELS*DETACHED GARAGE AND DRIVEWAY PARKING*EN SUITE*ELECTRIC CAR CHARGER*OPEN-PLAN* Plot 8 Your stunning detached home welcomes you with a spacious open-plan kitchen, complete with French doors to your garden-perfect for family gatherings. The bright and airy lounge offers a relaxi...
*SOUTH FACING GARDEN*DRIVEWAY PARKING*PHOTOVOLTAIC PANELS*ELECTRIC CAR CHARGER*OPEN-PLAN*EN SUITE*FRENCH DOORS TO YOUR GARDEN* Plot 82 - This beautifully presented detached home offers a spacious open-plan kitchen, where French doors lead seamlessly to the garden-ideal for hosting family gatherin...
