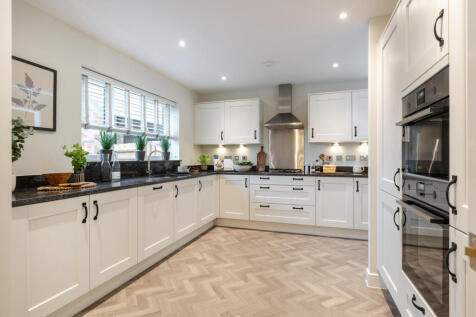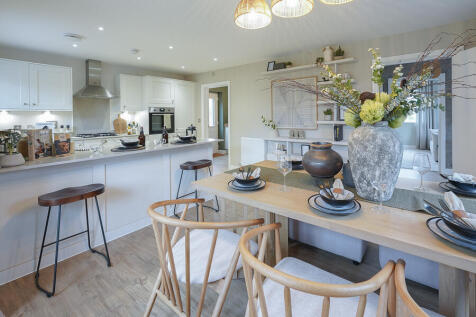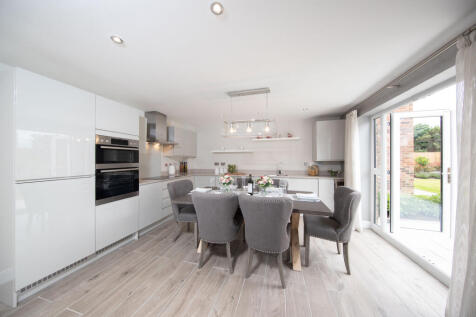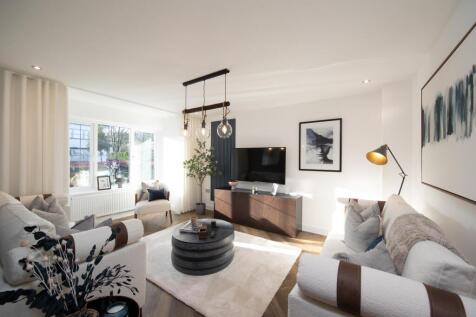New Homes and Developments For Sale in Macclesfield, Cheshire
The open-plan kitchen/dining room has a glazed bay which leads onto your rear garden through French doors. The ground floor includes a private study. There is a lounge area on the first floor along with your main bedroom with en suite. The top floor has a further two double bedrooms and a family...
The Avondale is an impressive four bedroom detached home, featuring an open-plan dining kitchen with French doors leading to the garden. Downstairs, you'll also find a spacious lounge with another set of French doors leading to the garden, a utility and a separate home office. Upstairs, you'll f...
This 4 bedroom home is ideal for modern family living. The ground floor offers open-plan kitchen/diner with a glazed bay overlooking your garden. There's a spacious lounge along with a study, utility room and cloakroom. Upstairs you will find 4 double bedrooms, with the main featuring an en suite...
SHOW HOME: CARPETS, LIGHTING AND BLINDS*. LARGE DUAL ASPECT living/dining room with access to the private ROOF TERRACE. German engineered kitchen featuring BREAKFAST BAR. Master bedroom complete with EN-SUITE. Additional SECOND BALCONY. LUXURY family bathroom. DEDICATED PARKING with EV charging
New lower price saving you an unmissable £75,000 plus Flooring!* Call our team while this offer is still available.This stunning four bedroom home, sitting in a cul de sac position, has an open plan kitchen and dining area with bi-fold doors opening onto a South facing garden. The s...
Downstairs the open-plan dining room and kitchen features a separate utility room and a glazed bay that opens onto the garden. The sitting room also showcases a bay window. The first floor offers a main bedroom with en suite and dressing area, double bedroom and a family bathroom. The second floo...
SHOW HOME AVAILABLE TO PURCHASE - EXTRAS AND UPGRADES INCLUDED. Generously sized mew homes with private GARDEN and ROOF TERRACE WITH VIEWS over open green space. Spacious four double bedrooms, master features EN-SUITE. German engineered kitchen with BREAKFAST BAR. UTILITY, POWDER ROOM and PARKING.
Downstairs the open-plan dining room and kitchen features a separate utility room and a glazed bay that opens onto the garden. The sitting room also showcases a bay window. The first floor offers a main bedroom with en suite and dressing area, double bedroom and a family bathroom. The second fl...
Downstairs the open-plan dining room and kitchen features a separate utility room and a glazed bay that opens onto the garden. The sitting room also showcases a bay window. The first floor offers a main bedroom with en suite and dressing area, double bedroom and a family bathroom. The second fl...
Downstairs the open-plan dining room and kitchen features a separate utility room and a glazed bay that opens onto the garden. The sitting room also showcases a bay window. The first floor offers a main bedroom with en suite and dressing area, double bedroom and a family bathroom. The second fl...
The open plan kitchen-diner is a lovely sociable space with French doors to your garden. You'll love relaxing in the pretty bay fronted lounge. On the first floor are two double bedrooms, one twin and the family bathroom. Your luxurious main bedroom with en suite fills the second floor.
The Fletcher features open plan living - a place for family and friends to get together, to cook, eat, drink and have fun. Plus, enjoy the benefit of a separate living room, a study and a utility with access to the outside. The stunning master bedroom stretches from the front of the ...
Downstairs the open-plan dining room and kitchen features a separate utility room and a glazed bay that opens onto the garden. The sitting room also showcases a bay window. The first floor offers a main bedroom with en suite and dressing area, double bedroom and a family bathroom. The second fl...
The Fletcher features open plan living - a place for family and friends to get together, to cook, eat, drink and have fun. Plus, enjoy the benefit of a separate living room, a study and a utility with access to the outside. The stunning master bedroom stretches from the front of the ...
The Fletcher features open plan living - a place for family and friends to get together, to cook, eat, drink and have fun. Plus, enjoy the benefit of a separate living room, a study and a utility with access to the outside. The stunning master bedroom stretches from the front of the ...
With its spacious living areas, open plan living and considerable light, the Pembroke is a beautiful home perfectly designed for the flow of family life. The kitchen/dining room which stretches across the broad width of the property will quickly become the heart of your home. This flex...
Savings package of over £40k - New lower price saving you £30,000 PLUS Home Exchange OR £10,000 towards your deposit and flooring also included!*The Aspen's unique design features, teamed with a number of traditional touches, give this home its unique and instant appeal. The prope...































